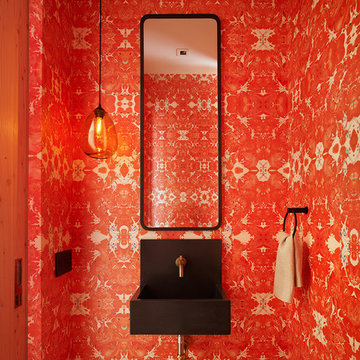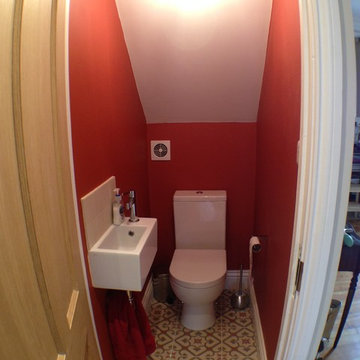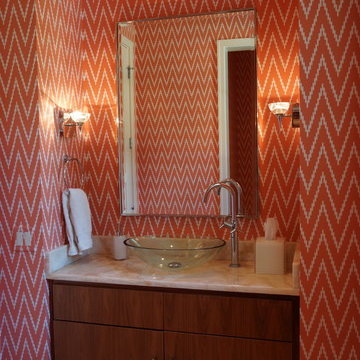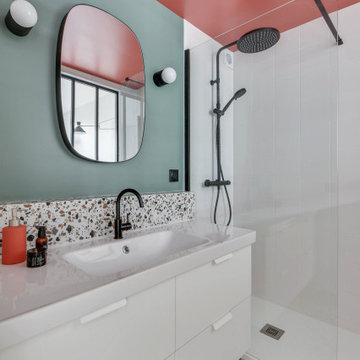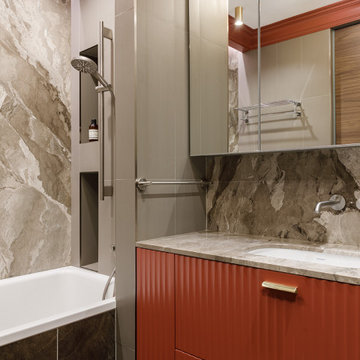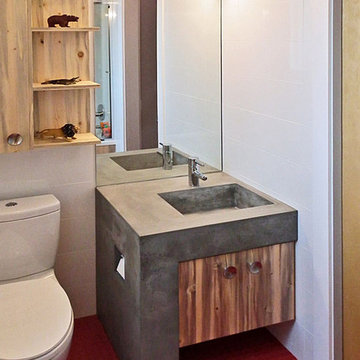2.889 fotos de baños contemporáneos rojos
Filtrar por
Presupuesto
Ordenar por:Popular hoy
101 - 120 de 2889 fotos
Artículo 1 de 3
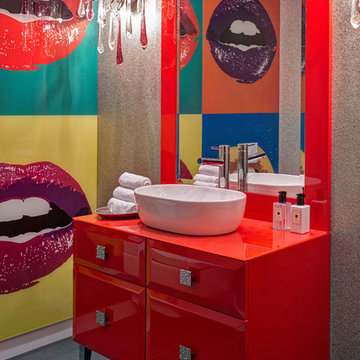
A playful touch is added to the downstairs WC, with bespoke cabinetry in fire engine red and colourful artwork.
Ejemplo de cuarto de baño actual con puertas de armario rojas, paredes grises, lavabo sobreencimera, suelo gris y armarios con paneles lisos
Ejemplo de cuarto de baño actual con puertas de armario rojas, paredes grises, lavabo sobreencimera, suelo gris y armarios con paneles lisos
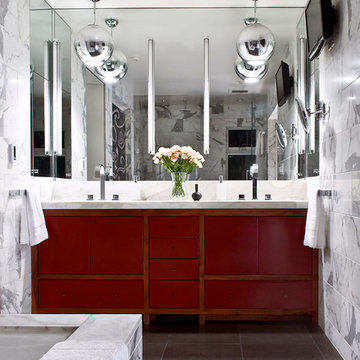
Diseño de cuarto de baño actual con armarios con paneles lisos, puertas de armario rojas y baldosas y/o azulejos blancos
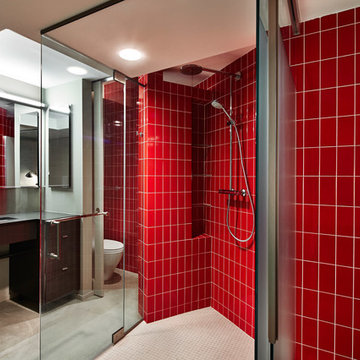
Greg Powers
Imagen de cuarto de baño contemporáneo con lavabo bajoencimera, armarios con paneles lisos, puertas de armario de madera en tonos medios, ducha esquinera y baldosas y/o azulejos rojos
Imagen de cuarto de baño contemporáneo con lavabo bajoencimera, armarios con paneles lisos, puertas de armario de madera en tonos medios, ducha esquinera y baldosas y/o azulejos rojos
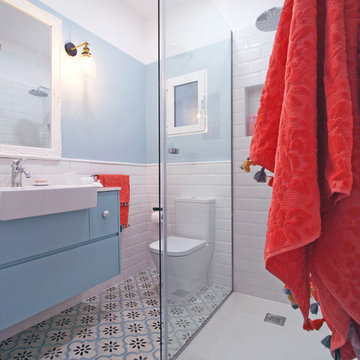
Photography & Design by Petite Harmonie.
Modelo de cuarto de baño infantil actual pequeño con puertas de armario azules, baldosas y/o azulejos blancos, baldosas y/o azulejos de cemento, paredes azules y suelo azul
Modelo de cuarto de baño infantil actual pequeño con puertas de armario azules, baldosas y/o azulejos blancos, baldosas y/o azulejos de cemento, paredes azules y suelo azul
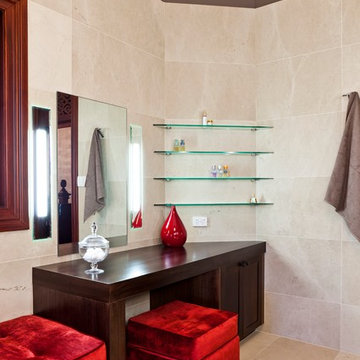
The house…
Situated in the elevated and prestigious suburb of Clayfield, one of Brisbane’s oldest and most established suburbs, this two story federation style manor is reminiscent of an age gone by.
The character and eclectic filled house was built in 1926 and whilst it has undergone various renovations over the years, the home still retains its appealing character and period features and proudly stands as a piece of Clayfield’s architectural history.
The brief…
Like many of the residents of Clayfield the owners are a professional middle aged couple and my client a female high court barrister.
Whilst the home boasts a spacious master bedroom ensuite, my client desired a bathroom of her very own – her own ‘personal sanctuary’. The existing main bathroom on the 2nd storey (opposite the main bedroom) provided the perfect space.
Elegant, soft and sophisticated were keywords used by the client to describe the desired feel of her proposed new bathroom and the brief she gave was clear - to design a ‘feminine but practical space’. She insisted that the room have the feeling and grandeur of the traditional home. However whilst she wanted to ensure respect was paid to the homes original features it was imperative that the bathroom incorporated the functions of a modern retreat.
Another request from the client was for an open layout that still included a private space for both the water closet and shower.
The solution…
The first task was to re-define the new space. The dividing wall that separated the previous bathroom and an un-used storage room (positioned directly behind the bathroom) was opened up. This not only paved the way for a much larger room but also allowed for more natural light, which was now able to flood the room through the retained lead lighting on the far eastern wall (once only seen from the old storage room).
We then set out to design a space that perfectly merged the traditional features in the room with a contemporary layout and understated modern finishes. To create consistency between the new and existing architecture we retained the raked ceiling and kept the original cornice, timber doorways and windows intact.
Echoing the style of the home we drew inspiration from the existing ‘lady of spring’ leadlight window from the original home. Setting the theme of the space the stunning piece of artwork provided the ideal backdrop and a focal point when entering the bathroom.
The challenge was to make the space private and intimate (as requested by the client) without destroying the sense of openness. To optimise the space we divided it up into task specific zones. The existing cavity between the two floors was large enough to allow us to reposition all services. A modern feminine take on the built in bath, a curved hob, follows the luxurious shape and softens the space.
In keeping with the clients request for a private shower and toilet, a large and very private shower was strategically positioned opposite the bath. With this in place a water closet with wall hung toilet was purposely positioned in the back left of the bathroom as not to detract from the overall design and provide the ultimate privacy.
At the front and entrance of the bathroom, custom cabinetry was designed to provide maximum storage and functionality. On the Southern wall a floating ‘double’ vanity and the Northern wall a dressing table complete with floating glass shelves offers a contemporary silhouette and functional eye level storage for perfumes and make up.
Extending on from the dresser is a large daybed which includes built in storage for towels, mats and other bathroom necessities.
Style & Feel
The rich palette of materials and finishes offers plenty of texture and movement and complements the classic and eclectic style of the home. The use of a large format ‘Royal Beige’ marble tile throughout create an air of spaciousness and cocooning, while the Sicis feature walls of exquisite glass ‘chestnut’ mosaics provides visual interest in the space.
Harmonising with the chestnut mosaic tiles, the richness of the Walnut stained Victorian Ash speaks the classical language and the profiled doors convey a sense of tradition in the redesign.
Drawing on the colour red seen in the ‘lady of spring’ lead lighting and to provide a punch of colour and feminine sophistication, ruby red velvet was selected for the upholstery ottoman and day bed. The upholstery also helps balance the space and further softens the room.
Elegant yet modern fixtures were selected again for their soft shape and feminie feel as well as being empathetic to the character of the home.
Small touches also enhance the private space such as the ease of grabbing a cozy heated towel from the heated towel rack as you step out of a relaxing hot bath or shower.
Even the simple inclusion of a dark painted boarder around the perimeter of the room creates a sense of warmth.
Lighting
Lighting for the re-designed room has been more directed at work areas with make-up lights strategically placed either side of both the vanity mirrors and dressing table mirror. Soft light for soaking in the tub is achieved with a wall dimmer connected to the main lighting. And adding a touch of opulence is a suspended classic ‘Larissa’ pendant from Custom Lighting.
Summary
It’s always a challenge designing a modern space that is sympathetic to a century old home and that conveys a sense of the age and the original architecture. But this design is proof that this can be achieved by creating a modern layout, layering classic finishes with contemporary forms.
The end result is a bathroom that possesses everything the client desires as well as reflects the personality and spirit of this beautiful home.

Luke White Photography
Modelo de cuarto de baño principal contemporáneo de tamaño medio con bañera exenta, paredes azules, suelo de baldosas de porcelana, encimera de mármol, encimeras blancas, puertas de armario de madera oscura, lavabo bajoencimera, suelo beige, espejo con luz y armarios con paneles lisos
Modelo de cuarto de baño principal contemporáneo de tamaño medio con bañera exenta, paredes azules, suelo de baldosas de porcelana, encimera de mármol, encimeras blancas, puertas de armario de madera oscura, lavabo bajoencimera, suelo beige, espejo con luz y armarios con paneles lisos
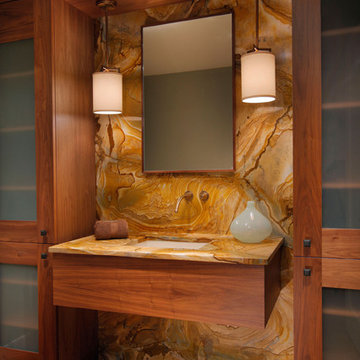
Foto de cuarto de baño actual con lavabo bajoencimera, puertas de armario de madera oscura, baldosas y/o azulejos marrones, losas de piedra, suelo de madera en tonos medios y armarios con paneles lisos
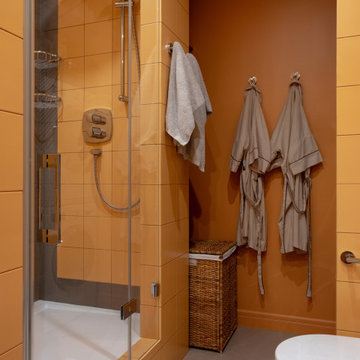
Diseño de cuarto de baño actual con ducha empotrada, baldosas y/o azulejos naranja, parades naranjas, aseo y ducha y ducha con puerta con bisagras

Foto de aseo negro contemporáneo pequeño con suelo de madera clara, lavabo integrado y suelo beige
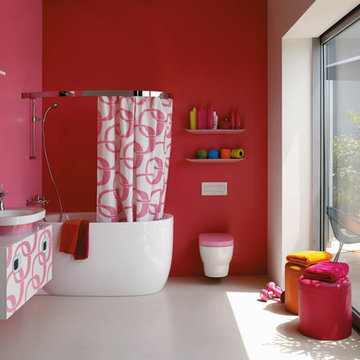
Modelo de cuarto de baño principal actual de tamaño medio con armarios con paneles lisos, puertas de armario blancas, bañera encastrada, combinación de ducha y bañera, sanitario de pared, paredes rosas, suelo de cemento, lavabo sobreencimera y encimera de acrílico
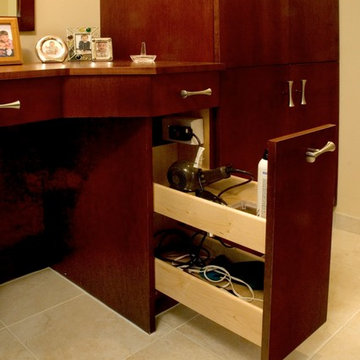
Buxton Photography
Imagen de cuarto de baño principal contemporáneo grande con armarios con paneles lisos, puertas de armario de madera en tonos medios, bañera empotrada, ducha esquinera, sanitario de dos piezas, baldosas y/o azulejos beige, baldosas y/o azulejos marrones, baldosas y/o azulejos en mosaico, paredes beige, suelo de baldosas de cerámica, lavabo bajoencimera y encimera de cuarzo compacto
Imagen de cuarto de baño principal contemporáneo grande con armarios con paneles lisos, puertas de armario de madera en tonos medios, bañera empotrada, ducha esquinera, sanitario de dos piezas, baldosas y/o azulejos beige, baldosas y/o azulejos marrones, baldosas y/o azulejos en mosaico, paredes beige, suelo de baldosas de cerámica, lavabo bajoencimera y encimera de cuarzo compacto
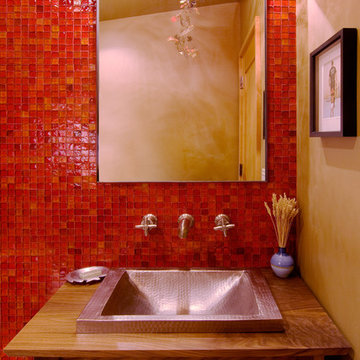
Photo by Asa Gilmore
Ejemplo de aseo contemporáneo con baldosas y/o azulejos en mosaico y baldosas y/o azulejos rojos
Ejemplo de aseo contemporáneo con baldosas y/o azulejos en mosaico y baldosas y/o azulejos rojos
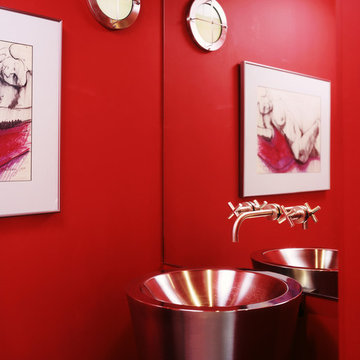
© Paul Bardagjy Photography
Diseño de aseo actual con lavabo con pedestal y paredes rojas
Diseño de aseo actual con lavabo con pedestal y paredes rojas
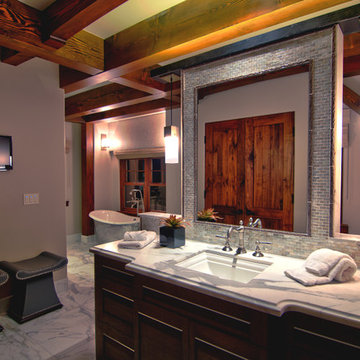
Incorporated cold rolled steel baseboards and forged iron window sills and aprons in lower levels of this Lakefront. Custom built furniture pieces were built onsite using live-edge walnut slabs included an office desk, several entertainment hutches and benches. We built custom faux windows with LED light strips onsite to give appearance of natural light. Corinthian Granite and cast Limestone were used around the fireplaces. Steel wrapped mirrors with hammered clavos accentuate the chiseled edge granite in the featured half bath. European light fixtures and custom furnishings are throughout the home giving a refreshing modern twist to traditional mountain style.
We incorporated a great mixture of steel, stone and hardwoods to assemble a balanced theme in this timber frame home since there are beams and posts exposed on all four levels. All door and window openings have precision drywall returns and thus no casing needed, using only forged steel or walnut for the window aprons and baseboards. We primarily used walnut throughout for window/door jambs, baseboards on upper levels, doors and furniture made onsite. This home has no shortage of ambiance while boasting a total of five fireplaces, one being on the outdoor quartzite living area finished with a custom forge iron railing.
2.889 fotos de baños contemporáneos rojos
6


