105 fotos de baños contemporáneos
Filtrar por
Presupuesto
Ordenar por:Popular hoy
1 - 20 de 105 fotos

Imagen de cuarto de baño principal contemporáneo de tamaño medio con lavabo bajoencimera, armarios con paneles lisos, puertas de armario de madera clara, bañera exenta, sanitario de dos piezas, paredes blancas, ducha abierta, baldosas y/o azulejos beige, baldosas y/o azulejos de porcelana, encimera de acrílico y ducha abierta
etched glass create privacy in the shared shower and toilet room
Bruce Damonte photography
Diseño de cuarto de baño infantil actual grande con armarios con paneles lisos, puertas de armario blancas, ducha a ras de suelo, baldosas y/o azulejos blancos, baldosas y/o azulejos de vidrio, paredes blancas, suelo de cemento, lavabo bajoencimera, encimera de cuarzo compacto, sanitario de dos piezas y ducha con puerta con bisagras
Diseño de cuarto de baño infantil actual grande con armarios con paneles lisos, puertas de armario blancas, ducha a ras de suelo, baldosas y/o azulejos blancos, baldosas y/o azulejos de vidrio, paredes blancas, suelo de cemento, lavabo bajoencimera, encimera de cuarzo compacto, sanitario de dos piezas y ducha con puerta con bisagras
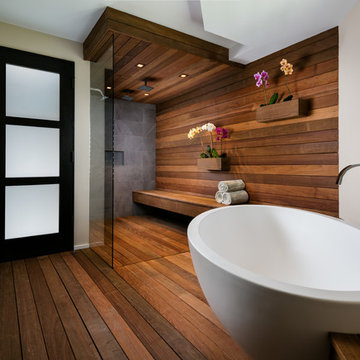
© Sargent Photography
Design by Hellman-Chang
Ejemplo de cuarto de baño principal actual grande con bañera exenta, ducha doble, suelo de madera oscura, ducha abierta, paredes beige, lavabo sobreencimera, encimera de madera, suelo marrón y ventanas
Ejemplo de cuarto de baño principal actual grande con bañera exenta, ducha doble, suelo de madera oscura, ducha abierta, paredes beige, lavabo sobreencimera, encimera de madera, suelo marrón y ventanas
Encuentra al profesional adecuado para tu proyecto
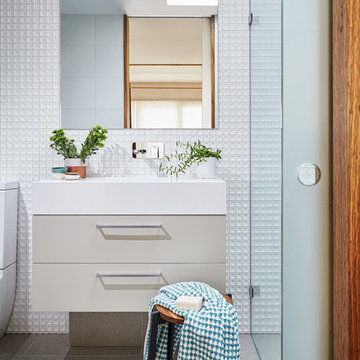
Jonathon Tabensky
Foto de cuarto de baño contemporáneo pequeño con puertas de armario beige, baldosas y/o azulejos de porcelana, paredes blancas, encimera de acrílico, armarios con paneles lisos, ducha a ras de suelo, aseo y ducha y lavabo integrado
Foto de cuarto de baño contemporáneo pequeño con puertas de armario beige, baldosas y/o azulejos de porcelana, paredes blancas, encimera de acrílico, armarios con paneles lisos, ducha a ras de suelo, aseo y ducha y lavabo integrado
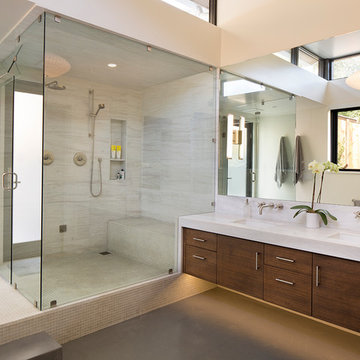
Paul Dyer
Foto de cuarto de baño actual grande con armarios con paneles lisos, puertas de armario de madera en tonos medios, lavabo bajoencimera y ducha con puerta con bisagras
Foto de cuarto de baño actual grande con armarios con paneles lisos, puertas de armario de madera en tonos medios, lavabo bajoencimera y ducha con puerta con bisagras
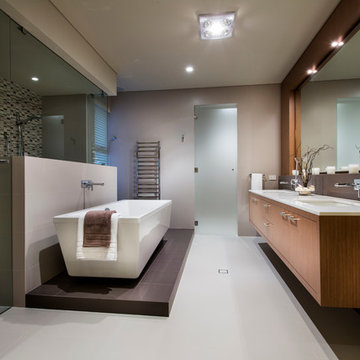
Imagen de cuarto de baño principal contemporáneo con armarios con paneles lisos, puertas de armario de madera oscura, bañera exenta, ducha a ras de suelo, baldosas y/o azulejos multicolor, baldosas y/o azulejos en mosaico y paredes grises
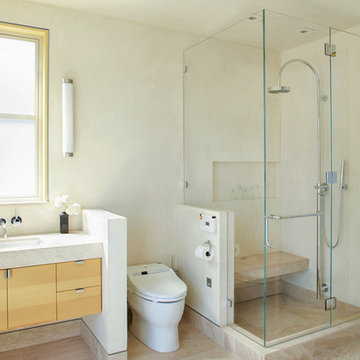
Helen Degenhardt, JSW/D Architects.
This newly constructed contemporary home in the Berkeley Hills has clean lines coupled with a peaceful assembly of light, color, and space. The many sustainable elements in this Green Point Rated structure include fly ash in concrete, super insulation, radiant heat, solar PV, solar hot water, grey water, rain water catchment for in-home use, FSC lumber, and a central vacuum. This ecologically sound home was published in the Fine Homebuilding, Houses Issue, 2011.
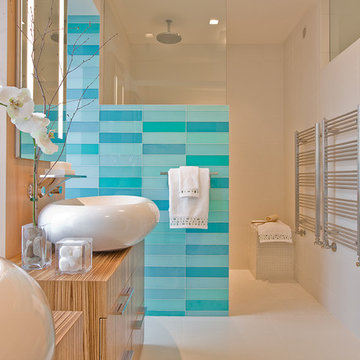
Photographer: Michael J. Lee
Modelo de cuarto de baño rectangular contemporáneo con lavabo sobreencimera, baldosas y/o azulejos azules y baldosas y/o azulejos de vidrio
Modelo de cuarto de baño rectangular contemporáneo con lavabo sobreencimera, baldosas y/o azulejos azules y baldosas y/o azulejos de vidrio
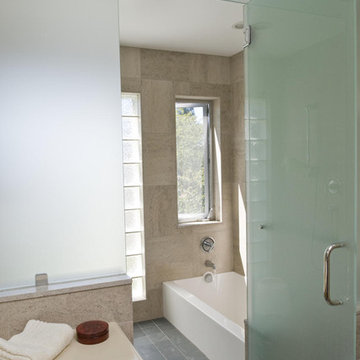
Kids bathroom has a sunken bathtub with open shower opposite. Frosted glass separates sink/toilet and shower/bath areas. Slate tile floors are rugged and water resistant.
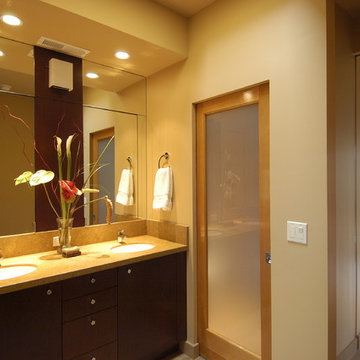
Two years after we completed our main floor remodel and addition project for a family from Washington D.C. they had grown dissatisfied with the rest of their house. In remodeling the upper floor, our greatest challenge was creating a clean modern interior feeling while dealing with seemingly random roof and ceiling slopes and traditional bay window forms. We managed to disguise these features and reworked the plan to create great bathrooms and bedrooms as well. The master suite includes a window seat and fireplace combination which can be enjoyed from multiple angles and a spacious bathroom. The children’s wing includes a clever bathroom designed to be shared by a teenage girl and boy. The two sink vanity is located in a niche off the hallway with separate rooms behind frosted glass pocket doors for the toilet and bath.

A master bathroom is often a place of peace and solitude, made even richer with luxurious accents. This homeowner was hoping for a serene, spa like atmosphere with modern amenities. Dipped in gold, this bathroom embodies the definition of luxury. From the oversized shower enclosure, to the oval freestanding soaking tub and private restroom facility, this bathroom incorporates it all.
The floor to ceiling white marble tile with gold veins is paired perfectly with a bronze mosaic feature wall behind the his and her vanity areas. The custom free-floating cabinetry continues from the vanities to a large make-up area featuring the same white marble countertops throughout.
A touch of gold is seamlessly tied into the design to create sophisticated accents throughout the space. From the gold crystal chandelier, vibrant gold fixtures and cabinet hardware, and the simple gold mirrors, the accents help bring the vision to life and tie in the esthetics of the concept.
This stunning white bathroom boasts of luxury and exceeded the homeowner’s expectations. It even included an automatic motorized drop-down television located in the ceiling, allowing the homeowner to relax and unwind after a long day, catching their favorite program.
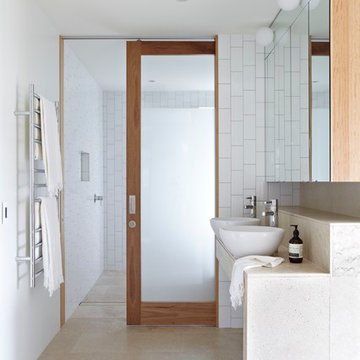
His and hers sink.
Location: Clayfield QLD
Architect: Richards & Spence
Structural engineer: Des Newport Engineers
Builder: Hutchinson Builders
Bricklayer: Dean O’Neill Bricklaying
Photographer: Alicia Taylor
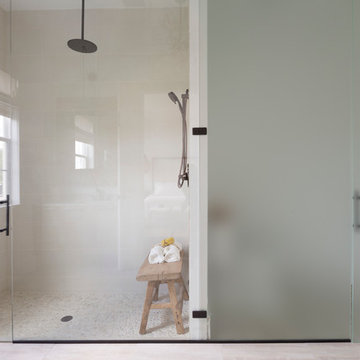
A floor to ceiling glass shower door opens the bathroom to ample light and usable space. Seen in Naples Reserve, a Naples community.
Foto de cuarto de baño principal contemporáneo grande con encimera de mármol, baldosas y/o azulejos blancos, baldosas y/o azulejos de cerámica, paredes blancas, suelo de baldosas de cerámica, ducha abierta y ducha con puerta con bisagras
Foto de cuarto de baño principal contemporáneo grande con encimera de mármol, baldosas y/o azulejos blancos, baldosas y/o azulejos de cerámica, paredes blancas, suelo de baldosas de cerámica, ducha abierta y ducha con puerta con bisagras
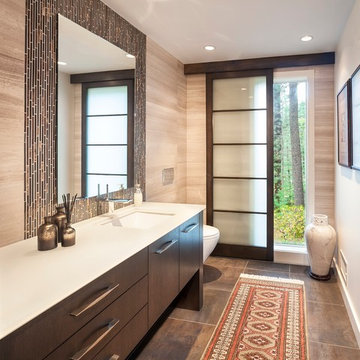
Ejemplo de aseo contemporáneo con lavabo bajoencimera, armarios con paneles lisos, puertas de armario de madera en tonos medios, baldosas y/o azulejos marrones, baldosas y/o azulejos beige y encimeras blancas
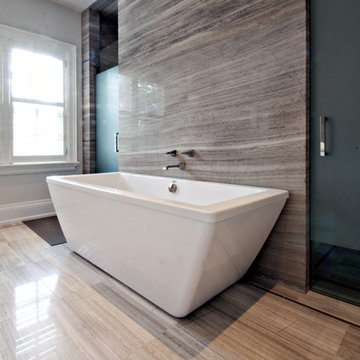
Foto de cuarto de baño contemporáneo con bañera exenta, baldosas y/o azulejos grises, losas de piedra y piedra
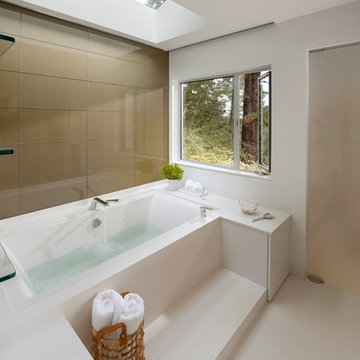
ASID Design Excellence First Place Residential – Kitchen and Bathroom: Michael Merrill Design Studio was approached three years ago by the homeowner to redesign her kitchen. Although she was dissatisfied with some aspects of her home, she still loved it dearly. As we discovered her passion for design, we began to rework her entire home for consistency including this bathroom.
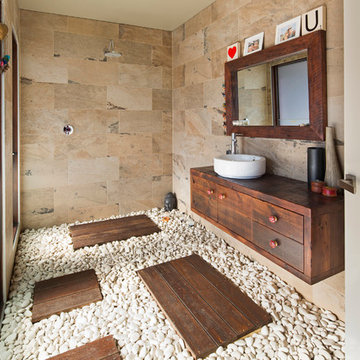
Photo : Cameron Ramsay
Imagen de cuarto de baño actual con lavabo sobreencimera, armarios con paneles lisos, puertas de armario de madera en tonos medios, encimera de madera, ducha abierta, baldosas y/o azulejos beige, ducha abierta, encimeras marrones y piedra
Imagen de cuarto de baño actual con lavabo sobreencimera, armarios con paneles lisos, puertas de armario de madera en tonos medios, encimera de madera, ducha abierta, baldosas y/o azulejos beige, ducha abierta, encimeras marrones y piedra
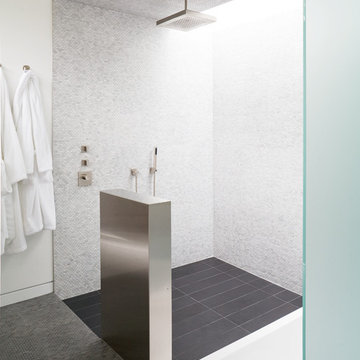
The Curved House is a modern residence with distinctive lines. Conceived in plan as a U-shaped form, this residence features a courtyard that allows for a private retreat to an outdoor pool and a custom fire pit. The master wing flanks one side of this central space while the living spaces, a pool cabana, and a view to an adjacent creek form the remainder of the perimeter.
A signature masonry wall gently curves in two places signifying both the primary entrance and the western wall of the pool cabana. An eclectic and vibrant material palette of brick, Spanish roof tile, Ipe, Western Red Cedar, and various interior finish tiles add to the dramatic expanse of the residence. The client’s interest in suitability is manifested in numerous locations, which include a photovoltaic array on the cabana roof, a geothermal system, radiant floor heating, and a design which provides natural daylighting and views in every room. Photo Credit: Mike Sinclair
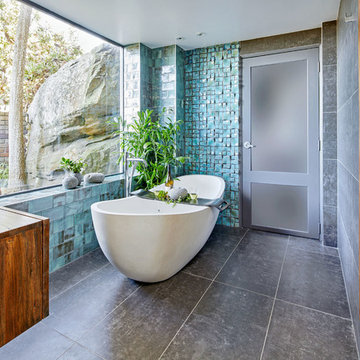
Marian Riabic
Diseño de cuarto de baño principal actual grande con bañera exenta, baldosas y/o azulejos de porcelana, suelo de baldosas de porcelana, lavabo sobreencimera, encimera de madera, suelo gris, armarios con paneles lisos, puertas de armario de madera en tonos medios, baldosas y/o azulejos azules y encimeras marrones
Diseño de cuarto de baño principal actual grande con bañera exenta, baldosas y/o azulejos de porcelana, suelo de baldosas de porcelana, lavabo sobreencimera, encimera de madera, suelo gris, armarios con paneles lisos, puertas de armario de madera en tonos medios, baldosas y/o azulejos azules y encimeras marrones
105 fotos de baños contemporáneos
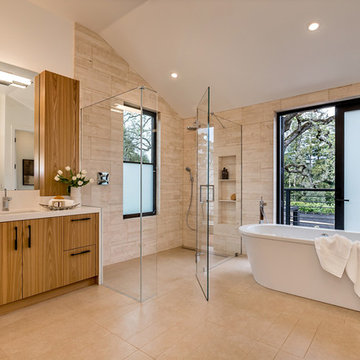
Imagen de cuarto de baño actual con lavabo bajoencimera, armarios con paneles lisos, bañera exenta, ducha esquinera, baldosas y/o azulejos beige, baldosas y/o azulejos de piedra, paredes beige, suelo de travertino y puertas de armario de madera oscura
1

