19.231 fotos de baños contemporáneos con encimera de granito
Filtrar por
Presupuesto
Ordenar por:Popular hoy
1 - 20 de 19.231 fotos
Artículo 1 de 3

Modelo de cuarto de baño principal, doble y flotante actual grande con bañera exenta, ducha abierta, bidé, baldosas y/o azulejos de cerámica, lavabo encastrado, encimera de granito, ducha abierta y encimeras grises

Working with a very small footprint we did everything to maximize the space in this master bathroom. Removing the original door to the bathroom, we widened the opening to 48" and used a sliding frosted glass door to let in additional light and prevent the door from blocking the only window in the bathroom.
Removing the original single vanity and bumping out the shower into a hallway shelving space, the shower gained two feet of depth and the owners now each have their own vanities!

The goal of this project was to upgrade the builder grade finishes and create an ergonomic space that had a contemporary feel. This bathroom transformed from a standard, builder grade bathroom to a contemporary urban oasis. This was one of my favorite projects, I know I say that about most of my projects but this one really took an amazing transformation. By removing the walls surrounding the shower and relocating the toilet it visually opened up the space. Creating a deeper shower allowed for the tub to be incorporated into the wet area. Adding a LED panel in the back of the shower gave the illusion of a depth and created a unique storage ledge. A custom vanity keeps a clean front with different storage options and linear limestone draws the eye towards the stacked stone accent wall.
Houzz Write Up: https://www.houzz.com/magazine/inside-houzz-a-chopped-up-bathroom-goes-streamlined-and-swank-stsetivw-vs~27263720
The layout of this bathroom was opened up to get rid of the hallway effect, being only 7 foot wide, this bathroom needed all the width it could muster. Using light flooring in the form of natural lime stone 12x24 tiles with a linear pattern, it really draws the eye down the length of the room which is what we needed. Then, breaking up the space a little with the stone pebble flooring in the shower, this client enjoyed his time living in Japan and wanted to incorporate some of the elements that he appreciated while living there. The dark stacked stone feature wall behind the tub is the perfect backdrop for the LED panel, giving the illusion of a window and also creates a cool storage shelf for the tub. A narrow, but tasteful, oval freestanding tub fit effortlessly in the back of the shower. With a sloped floor, ensuring no standing water either in the shower floor or behind the tub, every thought went into engineering this Atlanta bathroom to last the test of time. With now adequate space in the shower, there was space for adjacent shower heads controlled by Kohler digital valves. A hand wand was added for use and convenience of cleaning as well. On the vanity are semi-vessel sinks which give the appearance of vessel sinks, but with the added benefit of a deeper, rounded basin to avoid splashing. Wall mounted faucets add sophistication as well as less cleaning maintenance over time. The custom vanity is streamlined with drawers, doors and a pull out for a can or hamper.
A wonderful project and equally wonderful client. I really enjoyed working with this client and the creative direction of this project.
Brushed nickel shower head with digital shower valve, freestanding bathtub, curbless shower with hidden shower drain, flat pebble shower floor, shelf over tub with LED lighting, gray vanity with drawer fronts, white square ceramic sinks, wall mount faucets and lighting under vanity. Hidden Drain shower system. Atlanta Bathroom.

Recreation
Contemporary Style
Modelo de aseo flotante contemporáneo pequeño con armarios con paneles lisos, puertas de armario grises, sanitario de una pieza, baldosas y/o azulejos blancos, baldosas y/o azulejos de cerámica, paredes blancas, suelo de madera oscura, encimera de granito, suelo marrón y encimeras blancas
Modelo de aseo flotante contemporáneo pequeño con armarios con paneles lisos, puertas de armario grises, sanitario de una pieza, baldosas y/o azulejos blancos, baldosas y/o azulejos de cerámica, paredes blancas, suelo de madera oscura, encimera de granito, suelo marrón y encimeras blancas

Modelo de aseo flotante actual pequeño con puertas de armario de madera en tonos medios, sanitario de una pieza, baldosas y/o azulejos grises, paredes blancas, lavabo sobreencimera, encimera de granito, suelo blanco y encimeras negras

Diseño de cuarto de baño principal, único y de pie actual de tamaño medio con armarios estilo shaker, puertas de armario blancas, bañera empotrada, combinación de ducha y bañera, sanitario de dos piezas, paredes blancas, suelo de baldosas de cerámica, lavabo bajoencimera, encimera de granito, suelo negro, ducha abierta, encimeras negras y hornacina

Imagen de cuarto de baño doble y a medida actual pequeño con paredes negras, suelo de azulejos de cemento, encimera de granito, suelo negro, hornacina, armarios con paneles lisos, lavabo integrado, puertas de armario de madera en tonos medios y encimeras grises
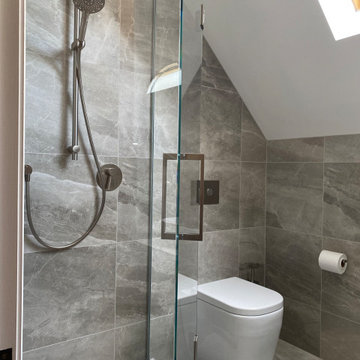
Ejemplo de cuarto de baño infantil y flotante actual pequeño con puertas de armario de madera en tonos medios, ducha esquinera, sanitario de dos piezas, baldosas y/o azulejos grises, baldosas y/o azulejos de porcelana, encimera de granito y encimeras blancas

Imagen de cuarto de baño principal, a medida y doble actual grande con armarios con paneles lisos, puertas de armario de madera en tonos medios, bañera exenta, baldosas y/o azulejos grises, imitación madera, lavabo sobreencimera, suelo gris, ducha con puerta con bisagras, encimeras negras y encimera de granito

Black and tan are such an elegant color palette. It was a perfect finishing touch for this masculine 3/4 bathroom remodel.
We modified this 1950's bathroom to allow entry from 2 rooms. Since we were working with a narrow, slim space we were limited for sink counter depth. The option was to use a very narrow wall mount sink, 12" max or have something custom made. In the long run, the custom counter was the way to go. This allows a lot of counter space and storage and still leaves plenty of access to the shower.
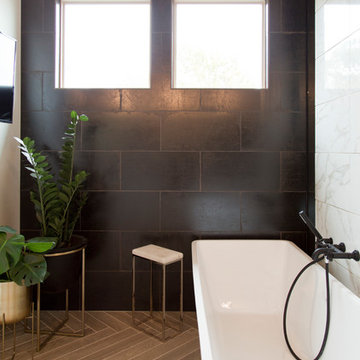
Foto de cuarto de baño principal contemporáneo grande con armarios con paneles lisos, puertas de armario blancas, bañera exenta, ducha esquinera, paredes blancas, suelo de baldosas de cerámica, lavabo bajoencimera, encimera de granito, suelo beige, ducha con puerta con bisagras y encimeras negras

New ProFlo tub, Anatolia Classic Calacatta 13" x 13" porcelain tub/shower wall tile laid in a brick style pattern with Cathedral Waterfall linear accent tile, custom recess/niche, Delta grab bars, Brizo Rook Series tub/shower fixtures, and frameless tub/shower sliding glass door! Anatolia Classic Calacatta 12" x 24" porcelain floor tile laid in a 1/3-2/3 pattern, Medallion custom cabinetry with full overlay slab doors and drawers, leathered Black Pearl granite countertop, and Top Knobs cabinet hardware!
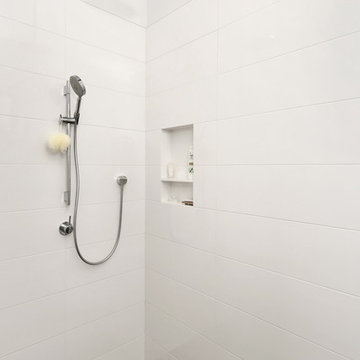
Design by Haven Design Workshop
Photography by Radley Muller Photography
Foto de cuarto de baño principal actual grande con armarios con paneles lisos, puertas de armario blancas, bañera exenta, ducha a ras de suelo, sanitario de pared, baldosas y/o azulejos blancos, baldosas y/o azulejos de cerámica, paredes blancas, suelo de baldosas de porcelana, lavabo bajoencimera, encimera de granito, suelo negro, ducha abierta y encimeras negras
Foto de cuarto de baño principal actual grande con armarios con paneles lisos, puertas de armario blancas, bañera exenta, ducha a ras de suelo, sanitario de pared, baldosas y/o azulejos blancos, baldosas y/o azulejos de cerámica, paredes blancas, suelo de baldosas de porcelana, lavabo bajoencimera, encimera de granito, suelo negro, ducha abierta y encimeras negras
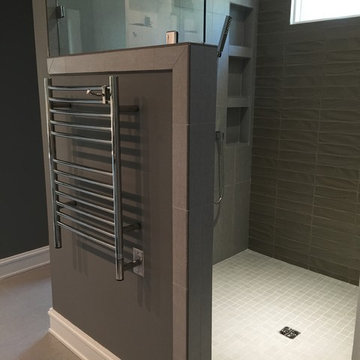
Master bath
Modelo de cuarto de baño principal actual de tamaño medio con ducha abierta, baldosas y/o azulejos grises, baldosas y/o azulejos de vidrio, paredes grises, suelo de baldosas de cerámica, armarios estilo shaker, puertas de armario grises, encimera de granito, ducha abierta, sanitario de dos piezas, lavabo bajoencimera y suelo gris
Modelo de cuarto de baño principal actual de tamaño medio con ducha abierta, baldosas y/o azulejos grises, baldosas y/o azulejos de vidrio, paredes grises, suelo de baldosas de cerámica, armarios estilo shaker, puertas de armario grises, encimera de granito, ducha abierta, sanitario de dos piezas, lavabo bajoencimera y suelo gris
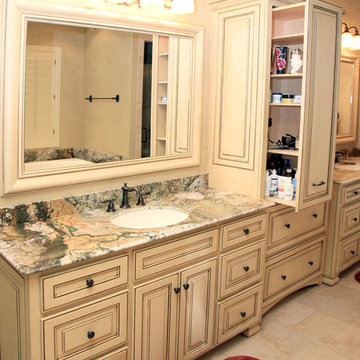
Ejemplo de cuarto de baño principal actual de tamaño medio con paredes beige, suelo de baldosas de porcelana, lavabo bajoencimera, armarios con paneles con relieve, puertas de armario beige y encimera de granito
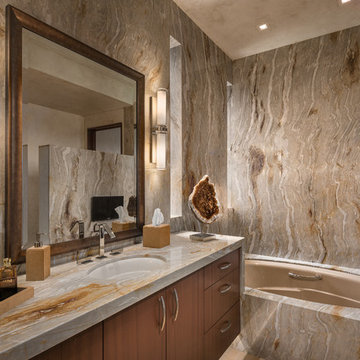
Modern, elegant bathroom has slab granite walls and countertop. Contemporary mahogany cabinets and hardware on floating, underlit vanity. Floor is sable limestone.
Project designed by Susie Hersker’s Scottsdale interior design firm Design Directives. Design Directives is active in Phoenix, Paradise Valley, Cave Creek, Carefree, Sedona, and beyond.
For more about Design Directives, click here: https://susanherskerasid.com/
To learn more about this project, click here: https://susanherskerasid.com/desert-contemporary/
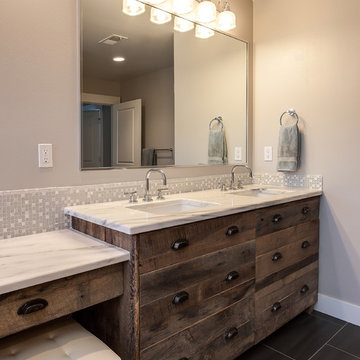
Juli
Diseño de cuarto de baño principal actual extra grande con armarios con paneles lisos, puertas de armario con efecto envejecido, bañera exenta, ducha abierta, baldosas y/o azulejos beige, baldosas y/o azulejos de cerámica, paredes grises, suelo de madera en tonos medios, lavabo bajoencimera y encimera de granito
Diseño de cuarto de baño principal actual extra grande con armarios con paneles lisos, puertas de armario con efecto envejecido, bañera exenta, ducha abierta, baldosas y/o azulejos beige, baldosas y/o azulejos de cerámica, paredes grises, suelo de madera en tonos medios, lavabo bajoencimera y encimera de granito

Foto de aseo contemporáneo pequeño con armarios tipo mueble, puertas de armario negras, paredes multicolor, suelo de madera en tonos medios, lavabo sobreencimera, encimera de granito, suelo marrón y encimeras multicolor

From Scratch without rough plumbing
Modelo de cuarto de baño actual pequeño con armarios con paneles lisos, puertas de armario blancas, ducha empotrada, sanitario de dos piezas, baldosas y/o azulejos azules, baldosas y/o azulejos de vidrio, paredes azules, suelo de baldosas de porcelana, lavabo bajoencimera, encimera de granito y aseo y ducha
Modelo de cuarto de baño actual pequeño con armarios con paneles lisos, puertas de armario blancas, ducha empotrada, sanitario de dos piezas, baldosas y/o azulejos azules, baldosas y/o azulejos de vidrio, paredes azules, suelo de baldosas de porcelana, lavabo bajoencimera, encimera de granito y aseo y ducha
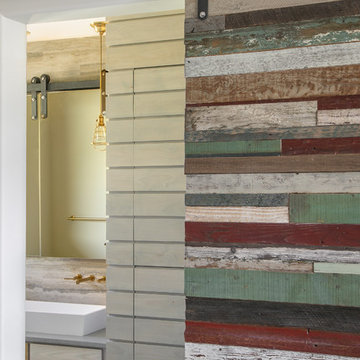
A reclaimed wood sliding barn door in a patchwork pattern by local artist Rob Payne opens to the boy's loft bathroom on the second level of the house. Custom horizontal slat cabinets hold extra linen for the bunkroom, to the left is the Petra trough sink, with dual Newport Brass wall-mounted Keaton faucets, 12x24 travertine subway backsplash with polished Cygnus Silestone countertop and ceiling mounted hanging bi-pass mirrors. Photography by Marie-Dominique Verdier.
19.231 fotos de baños contemporáneos con encimera de granito
1

