27 fotos de baños con ducha abierta y suelo de ladrillo
Filtrar por
Presupuesto
Ordenar por:Popular hoy
1 - 20 de 27 fotos
Artículo 1 de 3

Renovation of a master bath suite, dressing room and laundry room in a log cabin farm house. Project involved expanding the space to almost three times the original square footage, which resulted in the attractive exterior rock wall becoming a feature interior wall in the bathroom, accenting the stunning copper soaking bathtub.
A two tone brick floor in a herringbone pattern compliments the variations of color on the interior rock and log walls. A large picture window near the copper bathtub allows for an unrestricted view to the farmland. The walk in shower walls are porcelain tiles and the floor and seat in the shower are finished with tumbled glass mosaic penny tile. His and hers vanities feature soapstone counters and open shelving for storage.
Concrete framed mirrors are set above each vanity and the hand blown glass and concrete pendants compliment one another.
Interior Design & Photo ©Suzanne MacCrone Rogers
Architectural Design - Robert C. Beeland, AIA, NCARB
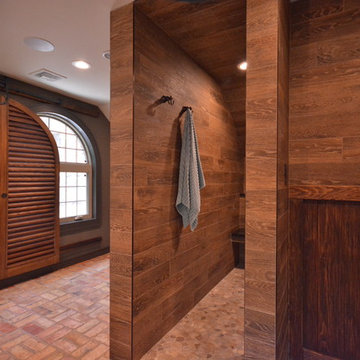
Sue Sotera
Matt Sotera construction
rustic master basterbath with brick floor
Sliding arched window shutter
Modelo de cuarto de baño principal rústico grande con armarios estilo shaker, puertas de armario de madera en tonos medios, ducha abierta, sanitario de dos piezas, baldosas y/o azulejos marrones, baldosas y/o azulejos de porcelana, paredes marrones, suelo de ladrillo, lavabo bajoencimera, encimera de mármol, suelo naranja y ducha abierta
Modelo de cuarto de baño principal rústico grande con armarios estilo shaker, puertas de armario de madera en tonos medios, ducha abierta, sanitario de dos piezas, baldosas y/o azulejos marrones, baldosas y/o azulejos de porcelana, paredes marrones, suelo de ladrillo, lavabo bajoencimera, encimera de mármol, suelo naranja y ducha abierta

Reclaimed tin roof v-chanel material lines the shower walls. Ceramic "brick" tile adds to the rustic appeal with ultimate durability.
Photography by Emily Minton Redfield
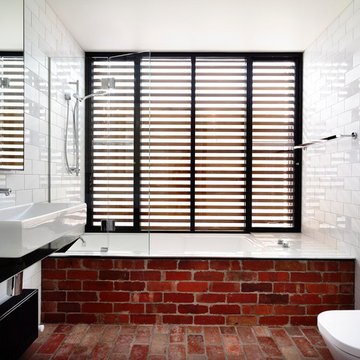
Photographer: Derek Swalwell
Foto de cuarto de baño actual de tamaño medio con baldosas y/o azulejos blancos, baldosas y/o azulejos de cemento, puertas de armario negras, ducha abierta, sanitario de pared, paredes blancas, encimera de acero inoxidable, suelo de ladrillo, bañera empotrada, lavabo de seno grande, suelo rojo y ducha abierta
Foto de cuarto de baño actual de tamaño medio con baldosas y/o azulejos blancos, baldosas y/o azulejos de cemento, puertas de armario negras, ducha abierta, sanitario de pared, paredes blancas, encimera de acero inoxidable, suelo de ladrillo, bañera empotrada, lavabo de seno grande, suelo rojo y ducha abierta

Walk-in shower, carrara marble tile, bench seat. Outdoor shower.
Modelo de cuarto de baño principal, único y a medida costero de tamaño medio con armarios con paneles lisos, puertas de armario verdes, ducha abierta, baldosas y/o azulejos grises, baldosas y/o azulejos de piedra, suelo de ladrillo, lavabo bajoencimera, encimera de mármol, ducha con puerta con bisagras, encimeras blancas y hornacina
Modelo de cuarto de baño principal, único y a medida costero de tamaño medio con armarios con paneles lisos, puertas de armario verdes, ducha abierta, baldosas y/o azulejos grises, baldosas y/o azulejos de piedra, suelo de ladrillo, lavabo bajoencimera, encimera de mármol, ducha con puerta con bisagras, encimeras blancas y hornacina
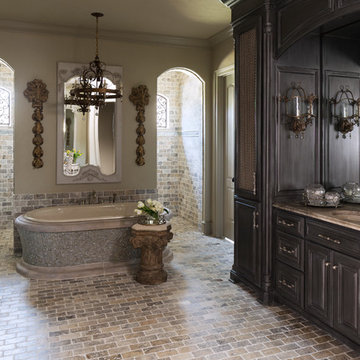
Diseño de cuarto de baño principal tradicional grande con armarios con paneles con relieve, puertas de armario de madera oscura, bañera exenta, ducha abierta, ducha abierta y suelo de ladrillo
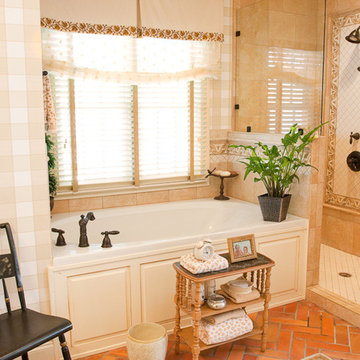
This charming farmhouse bath is not lacking in special details. From the Buffalo Check Wallpaper, to the inset tile design, and fabulous Window Treatments.
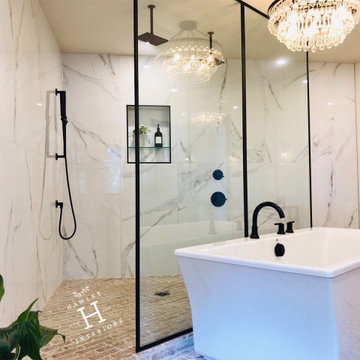
Triangle shaped shower. Dual ceiling mount shower heads. Black fixtures. Bathtub sits in front of shower.
Ejemplo de cuarto de baño principal de estilo de casa de campo con bañera exenta, ducha abierta, baldosas y/o azulejos de porcelana y suelo de ladrillo
Ejemplo de cuarto de baño principal de estilo de casa de campo con bañera exenta, ducha abierta, baldosas y/o azulejos de porcelana y suelo de ladrillo
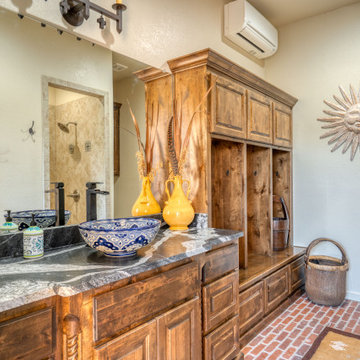
Custom, Luxury Pool House Bathroom, complete with brick flooring, talavera vessel sink, wooden lockers, tile walk-in shower and granite countertops.
Ejemplo de cuarto de baño único y a medida mediterráneo grande con armarios con paneles con relieve, puertas de armario de madera en tonos medios, ducha abierta, baldosas y/o azulejos beige, baldosas y/o azulejos de porcelana, paredes beige, suelo de ladrillo, aseo y ducha, lavabo sobreencimera, encimera de granito, suelo rojo, ducha abierta y encimeras negras
Ejemplo de cuarto de baño único y a medida mediterráneo grande con armarios con paneles con relieve, puertas de armario de madera en tonos medios, ducha abierta, baldosas y/o azulejos beige, baldosas y/o azulejos de porcelana, paredes beige, suelo de ladrillo, aseo y ducha, lavabo sobreencimera, encimera de granito, suelo rojo, ducha abierta y encimeras negras

Renovation of a master bath suite, dressing room and laundry room in a log cabin farm house. Project involved expanding the space to almost three times the original square footage, which resulted in the attractive exterior rock wall becoming a feature interior wall in the bathroom, accenting the stunning copper soaking bathtub.
A two tone brick floor in a herringbone pattern compliments the variations of color on the interior rock and log walls. A large picture window near the copper bathtub allows for an unrestricted view to the farmland. The walk in shower walls are porcelain tiles and the floor and seat in the shower are finished with tumbled glass mosaic penny tile. His and hers vanities feature soapstone counters and open shelving for storage.
Concrete framed mirrors are set above each vanity and the hand blown glass and concrete pendants compliment one another.
Interior Design & Photo ©Suzanne MacCrone Rogers
Architectural Design - Robert C. Beeland, AIA, NCARB
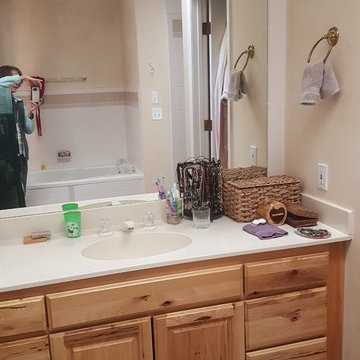
Kathleen McInnis (self)
Ejemplo de cuarto de baño principal clásico renovado de tamaño medio con armarios tipo mueble, puertas de armario de madera en tonos medios, ducha abierta, sanitario de dos piezas, baldosas y/o azulejos grises, baldosas y/o azulejos de pizarra, paredes azules, suelo de ladrillo, lavabo bajoencimera, encimera de mármol y suelo beige
Ejemplo de cuarto de baño principal clásico renovado de tamaño medio con armarios tipo mueble, puertas de armario de madera en tonos medios, ducha abierta, sanitario de dos piezas, baldosas y/o azulejos grises, baldosas y/o azulejos de pizarra, paredes azules, suelo de ladrillo, lavabo bajoencimera, encimera de mármol y suelo beige
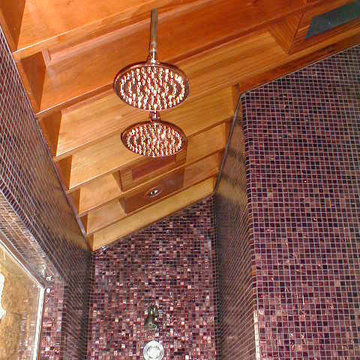
Photo: Tomas Frank
Imagen de cuarto de baño principal actual pequeño con armarios con paneles con relieve, puertas de armario de madera en tonos medios, ducha abierta, sanitario de una pieza, baldosas y/o azulejos de vidrio, suelo de ladrillo, lavabo con pedestal y encimera de azulejos
Imagen de cuarto de baño principal actual pequeño con armarios con paneles con relieve, puertas de armario de madera en tonos medios, ducha abierta, sanitario de una pieza, baldosas y/o azulejos de vidrio, suelo de ladrillo, lavabo con pedestal y encimera de azulejos
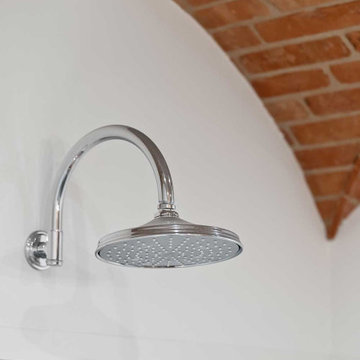
Ejemplo de cuarto de baño infantil campestre de tamaño medio con ducha abierta, baldosas y/o azulejos blancos, paredes blancas, suelo de ladrillo y suelo rojo
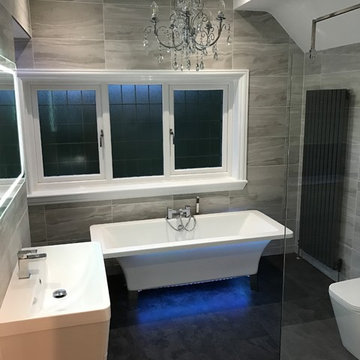
justin Wedgbury
Modelo de cuarto de baño infantil contemporáneo grande con bañera exenta, ducha abierta, sanitario de dos piezas, baldosas y/o azulejos grises, baldosas y/o azulejos de cerámica, paredes grises, suelo de ladrillo y lavabo tipo consola
Modelo de cuarto de baño infantil contemporáneo grande con bañera exenta, ducha abierta, sanitario de dos piezas, baldosas y/o azulejos grises, baldosas y/o azulejos de cerámica, paredes grises, suelo de ladrillo y lavabo tipo consola
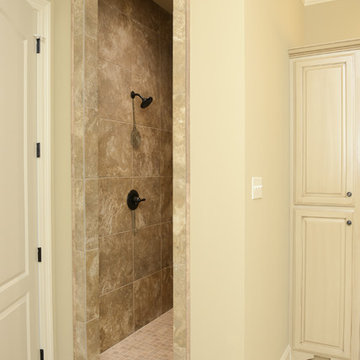
Ejemplo de cuarto de baño principal clásico con armarios con paneles con relieve, puertas de armario beige, bañera encastrada, ducha abierta, baldosas y/o azulejos beige, baldosas y/o azulejos de cerámica, paredes beige, suelo de ladrillo, lavabo bajoencimera, encimera de granito, suelo multicolor, ducha abierta y encimeras beige
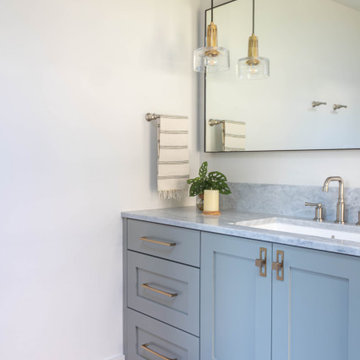
Built-in vanity with marble countertop, pendant lights, and brick flooring.
Ejemplo de cuarto de baño principal, único y a medida marinero de tamaño medio con armarios con paneles lisos, puertas de armario verdes, ducha abierta, baldosas y/o azulejos grises, baldosas y/o azulejos de piedra, suelo de ladrillo, lavabo bajoencimera, encimera de mármol, ducha con puerta con bisagras, encimeras blancas y hornacina
Ejemplo de cuarto de baño principal, único y a medida marinero de tamaño medio con armarios con paneles lisos, puertas de armario verdes, ducha abierta, baldosas y/o azulejos grises, baldosas y/o azulejos de piedra, suelo de ladrillo, lavabo bajoencimera, encimera de mármol, ducha con puerta con bisagras, encimeras blancas y hornacina
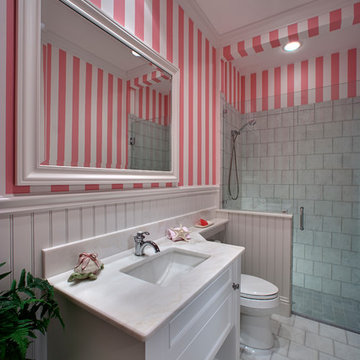
Ejemplo de cuarto de baño único y de pie tradicional pequeño con puertas de armario blancas, suelo de ladrillo, lavabo bajoencimera, encimera de mármol, suelo gris, encimeras multicolor, ducha abierta, sanitario de una pieza, baldosas y/o azulejos grises, baldosas y/o azulejos en mosaico, ducha con puerta con bisagras, armarios con rebordes decorativos y aseo y ducha

Renovation of a master bath suite, dressing room and laundry room in a log cabin farm house. Project involved expanding the space to almost three times the original square footage, which resulted in the attractive exterior rock wall becoming a feature interior wall in the bathroom, accenting the stunning copper soaking bathtub.
A two tone brick floor in a herringbone pattern compliments the variations of color on the interior rock and log walls. A large picture window near the copper bathtub allows for an unrestricted view to the farmland. The walk in shower walls are porcelain tiles and the floor and seat in the shower are finished with tumbled glass mosaic penny tile. His and hers vanities feature soapstone counters and open shelving for storage.
Concrete framed mirrors are set above each vanity and the hand blown glass and concrete pendants compliment one another.
Interior Design & Photo ©Suzanne MacCrone Rogers
Architectural Design - Robert C. Beeland, AIA, NCARB

Renovation of a master bath suite, dressing room and laundry room in a log cabin farm house. Project involved expanding the space to almost three times the original square footage, which resulted in the attractive exterior rock wall becoming a feature interior wall in the bathroom, accenting the stunning copper soaking bathtub.
A two tone brick floor in a herringbone pattern compliments the variations of color on the interior rock and log walls. A large picture window near the copper bathtub allows for an unrestricted view to the farmland. The walk in shower walls are porcelain tiles and the floor and seat in the shower are finished with tumbled glass mosaic penny tile. His and hers vanities feature soapstone counters and open shelving for storage.
Concrete framed mirrors are set above each vanity and the hand blown glass and concrete pendants compliment one another.
Interior Design & Photo ©Suzanne MacCrone Rogers
Architectural Design - Robert C. Beeland, AIA, NCARB
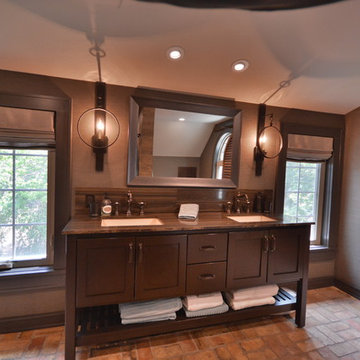
Sue Sotera
Matt Sotera construction
rustic master basterbath with brick floor
Foto de cuarto de baño principal rústico grande con armarios estilo shaker, puertas de armario de madera en tonos medios, ducha abierta, sanitario de dos piezas, baldosas y/o azulejos marrones, baldosas y/o azulejos de porcelana, paredes marrones, suelo de ladrillo, lavabo bajoencimera, encimera de mármol, suelo naranja y ducha abierta
Foto de cuarto de baño principal rústico grande con armarios estilo shaker, puertas de armario de madera en tonos medios, ducha abierta, sanitario de dos piezas, baldosas y/o azulejos marrones, baldosas y/o azulejos de porcelana, paredes marrones, suelo de ladrillo, lavabo bajoencimera, encimera de mármol, suelo naranja y ducha abierta
27 fotos de baños con ducha abierta y suelo de ladrillo
1

