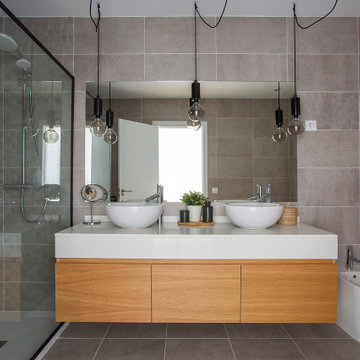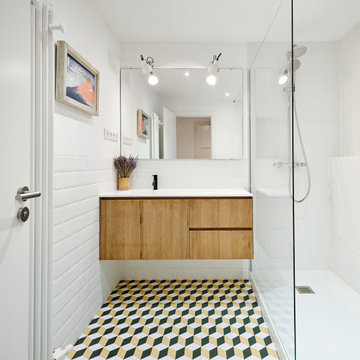205.744 fotos de baños con puertas de armario de madera en tonos medios y puertas de armario de madera oscura
Filtrar por
Presupuesto
Ordenar por:Popular hoy
1 - 20 de 205.744 fotos

Art Gray, Art Gray Photography
Foto de cuarto de baño actual con armarios con paneles lisos, puertas de armario de madera en tonos medios, bañera empotrada, baldosas y/o azulejos amarillos, combinación de ducha y bañera, baldosas y/o azulejos de cerámica, paredes multicolor, suelo con mosaicos de baldosas, lavabo bajoencimera, encimera de cuarzo compacto, suelo negro y ducha abierta
Foto de cuarto de baño actual con armarios con paneles lisos, puertas de armario de madera en tonos medios, bañera empotrada, baldosas y/o azulejos amarillos, combinación de ducha y bañera, baldosas y/o azulejos de cerámica, paredes multicolor, suelo con mosaicos de baldosas, lavabo bajoencimera, encimera de cuarzo compacto, suelo negro y ducha abierta

Foto de cuarto de baño doble y flotante contemporáneo con armarios con paneles lisos, puertas de armario de madera oscura, ducha a ras de suelo, baldosas y/o azulejos grises, paredes grises, lavabo sobreencimera, suelo gris, ducha abierta y encimeras blancas

Ejemplo de cuarto de baño doble, de pie y abovedado mediterráneo con armarios abiertos, puertas de armario de madera oscura, paredes blancas, lavabo sobreencimera, encimera de madera, suelo beige, encimeras marrones, vigas vistas y madera

Diseño de cuarto de baño doble y flotante contemporáneo con armarios abiertos, puertas de armario de madera oscura, ducha a ras de suelo, baldosas y/o azulejos grises, lavabo sobreencimera, encimera de madera, suelo gris, ducha abierta y encimeras marrones

Foto de cuarto de baño principal, único, flotante y beige y blanco nórdico de tamaño medio con armarios con paneles lisos, puertas de armario de madera oscura, ducha empotrada, baldosas y/o azulejos blancos, baldosas y/o azulejos de cerámica, paredes blancas, suelo de baldosas de cerámica, lavabo sobreencimera, encimera de madera, suelo beige, ducha abierta, encimeras blancas y espejo con luz

Foto de cuarto de baño único y flotante contemporáneo con armarios con paneles lisos, puertas de armario de madera en tonos medios, ducha esquinera, baldosas y/o azulejos blancos, paredes amarillas, suelo de madera en tonos medios, lavabo sobreencimera, suelo marrón, ducha abierta y encimeras blancas

Diseño de aseo a medida tradicional renovado pequeño con armarios con paneles lisos, puertas de armario de madera oscura, sanitario de una pieza, baldosas y/o azulejos blancos, baldosas y/o azulejos de cerámica, paredes marrones, suelo de baldosas de cerámica, lavabo sobreencimera, encimera de piedra caliza, suelo multicolor, encimeras marrones y papel pintado

Dark Green Herringbone Feature wall with sconces
Black Galaxy countertop
Diseño de aseo flotante contemporáneo con armarios tipo mueble, puertas de armario de madera en tonos medios, baldosas y/o azulejos verdes, baldosas y/o azulejos de cerámica, paredes blancas, suelo de baldosas de porcelana, encimera de granito, suelo blanco y encimeras negras
Diseño de aseo flotante contemporáneo con armarios tipo mueble, puertas de armario de madera en tonos medios, baldosas y/o azulejos verdes, baldosas y/o azulejos de cerámica, paredes blancas, suelo de baldosas de porcelana, encimera de granito, suelo blanco y encimeras negras

Diseño de cuarto de baño flotante y único actual de tamaño medio con armarios con paneles lisos, puertas de armario de madera oscura, ducha esquinera, baldosas y/o azulejos blancos, baldosas y/o azulejos de cemento, paredes blancas, suelo de baldosas de porcelana, aseo y ducha, suelo multicolor, ducha abierta y encimeras blancas

This brownstone, located in Harlem, consists of five stories which had been duplexed to create a two story rental unit and a 3 story home for the owners. The owner hired us to do a modern renovation of their home and rear garden. The garden was under utilized, barely visible from the interior and could only be accessed via a small steel stair at the rear of the second floor. We enlarged the owner’s home to include the rear third of the floor below which had walk out access to the garden. The additional square footage became a new family room connected to the living room and kitchen on the floor above via a double height space and a new sculptural stair. The rear facade was completely restructured to allow us to install a wall to wall two story window and door system within the new double height space creating a connection not only between the two floors but with the outside. The garden itself was terraced into two levels, the bottom level of which is directly accessed from the new family room space, the upper level accessed via a few stone clad steps. The upper level of the garden features a playful interplay of stone pavers with wood decking adjacent to a large seating area and a new planting bed. Wet bar cabinetry at the family room level is mirrored by an outside cabinetry/grill configuration as another way to visually tie inside to out. The second floor features the dining room, kitchen and living room in a large open space. Wall to wall builtins from the front to the rear transition from storage to dining display to kitchen; ending at an open shelf display with a fireplace feature in the base. The third floor serves as the children’s floor with two bedrooms and two ensuite baths. The fourth floor is a master suite with a large bedroom and a large bathroom bridged by a walnut clad hall that conceals a closet system and features a built in desk. The master bath consists of a tiled partition wall dividing the space to create a large walkthrough shower for two on one side and showcasing a free standing tub on the other. The house is full of custom modern details such as the recessed, lit handrail at the house’s main stair, floor to ceiling glass partitions separating the halls from the stairs and a whimsical builtin bench in the entry.

His and her shower niches perfect for personal items. This niche is surround by a matte white 3x6 subway tile and features a black hexagon tile pattern on the inset.

Foto de cuarto de baño único y a medida clásico renovado con puertas de armario de madera oscura, ducha a ras de suelo, baldosas y/o azulejos multicolor, paredes blancas, imitación a madera, aseo y ducha, lavabo bajoencimera, suelo marrón, ducha con puerta con bisagras, encimeras beige, hornacina, banco de ducha y armarios con paneles empotrados

Nathalie Priem
Diseño de cuarto de baño infantil tradicional renovado de tamaño medio con armarios con paneles lisos, puertas de armario de madera oscura, bañera encastrada, ducha esquinera, sanitario de dos piezas, baldosas y/o azulejos azules, baldosas y/o azulejos de cemento, paredes blancas, suelo de azulejos de cemento, lavabo sobreencimera, encimera de madera, suelo multicolor y encimeras marrones
Diseño de cuarto de baño infantil tradicional renovado de tamaño medio con armarios con paneles lisos, puertas de armario de madera oscura, bañera encastrada, ducha esquinera, sanitario de dos piezas, baldosas y/o azulejos azules, baldosas y/o azulejos de cemento, paredes blancas, suelo de azulejos de cemento, lavabo sobreencimera, encimera de madera, suelo multicolor y encimeras marrones

Dark floor tiles laid in a herringbone pattern wrap up the shower wall and into the skylight over the shower. Timber joinery , marble benchtop, full height mirror and Venetian plaster add contrast and warmth to the bathroom.
Thank you for all the interest in the tile. It's called Mountains Black (600x75mm) and is supplied by Perini Tiles Bridge Rd Richmond, Melbourne Victoria Australia
Image by: Jack Lovel Photography

Bathroom combination of the grey and light tiles with walking shower and dark wood appliance.
Foto de cuarto de baño minimalista grande con armarios con paneles con relieve, puertas de armario de madera en tonos medios, bañera exenta, sanitario de una pieza, baldosas y/o azulejos grises, baldosas y/o azulejos de cemento, paredes grises, suelo de baldosas de cerámica, lavabo con pedestal, encimera de madera, ducha abierta, ducha abierta y encimeras marrones
Foto de cuarto de baño minimalista grande con armarios con paneles con relieve, puertas de armario de madera en tonos medios, bañera exenta, sanitario de una pieza, baldosas y/o azulejos grises, baldosas y/o azulejos de cemento, paredes grises, suelo de baldosas de cerámica, lavabo con pedestal, encimera de madera, ducha abierta, ducha abierta y encimeras marrones

A large Duravit Vero bathtub bestows the occupant with beautiful views across the garden whilst they relax.
Small alcoves at either end provide space for decoration and placement of necessities such as candles and lotions.
The natural grey 'Madagascar' porcelain wall and floor tiles from Porcelanosa have a realistic stone pattern which adds a visual element of interest to the surface finish.
Darren Chung

Alder cabinets with an Antique Cherry stain and Carrara marble countertops and backsplash ledge.
Foto de cuarto de baño único y a medida clásico pequeño con armarios con paneles empotrados, puertas de armario de madera en tonos medios, ducha empotrada, sanitario de una pieza, baldosas y/o azulejos azules, baldosas y/o azulejos de cerámica, paredes azules, suelo de baldosas de cerámica, aseo y ducha, encimera de mármol, suelo blanco, ducha con puerta con bisagras, encimeras blancas, papel pintado y lavabo bajoencimera
Foto de cuarto de baño único y a medida clásico pequeño con armarios con paneles empotrados, puertas de armario de madera en tonos medios, ducha empotrada, sanitario de una pieza, baldosas y/o azulejos azules, baldosas y/o azulejos de cerámica, paredes azules, suelo de baldosas de cerámica, aseo y ducha, encimera de mármol, suelo blanco, ducha con puerta con bisagras, encimeras blancas, papel pintado y lavabo bajoencimera

Vanity cabinets with knotty alder shaker doors. Top knobs square bar pulls.
Delta Stryke matte black 3 hole faucets on Kohler Ladena undermount sinks. White Quartz counters and backsplash.
Nickel gap wood planks painted Pure White.
Black 12" x 24" porcelain floor and wall tile - Matte Black.
Mirrors from Pottery barn.

Free ebook, Creating the Ideal Kitchen. DOWNLOAD NOW
This client came to us wanting some help with updating the master bath in their home. Their primary goals were to increase the size of the shower, add a rain head, add a freestanding tub and overall freshen the feel of the space.
The existing layout of the bath worked well, so we left the basic footprint the same, but increased the size of the shower and added a freestanding tub on a bit of an angle which allowed for some additional storage.
One of the most important things on the wish list was adding a rainhead in the shower, but this was not an easy task with the angled ceiling. We came up with the solution of using an extra long wall-mounted shower arm that was reinforced with a meal bracket attached the ceiling. This did the trick, and no extra framing or insulation was required to make it work.
The materials selected for the space are classic and fresh. Large format white oriental marble is used throughout the bath, on the floor in a herrinbone pattern and in a staggered brick pattern on the walls. Alder cabinets with a gray stain contrast nicely with the white marble, while shiplap detail helps unify the space and gives it a casual and cozy vibe. Storage solutions include an area for towels and other necessities at the foot of the tub, roll out shelves and out storage in the vanities and a custom niche and shaving ledge in the shower. We love how just a few simple changes can make such a great impact!
Designed by: Susan Klimala, CKBD
Photography by: LOMA Studios
For more information on kitchen and bath design ideas go to: www.kitchenstudio-ge.com

To create a luxurious showering experience and as though you were being bathed by rain from the clouds high above, a large 16 inch rain shower was set up inside the skylight well.
Photography by Paul Linnebach
205.744 fotos de baños con puertas de armario de madera en tonos medios y puertas de armario de madera oscura
1

