30 fotos de baños con paredes beige
Filtrar por
Presupuesto
Ordenar por:Popular hoy
1 - 20 de 30 fotos
Artículo 1 de 5
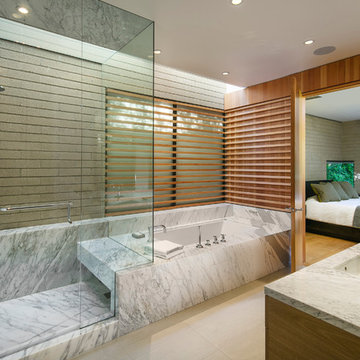
The second story sits slightly pulled back on all sides to make room for peripheral skylights, allowing natural light to permeate into the lower levels.
Photo: Jim Bartsch
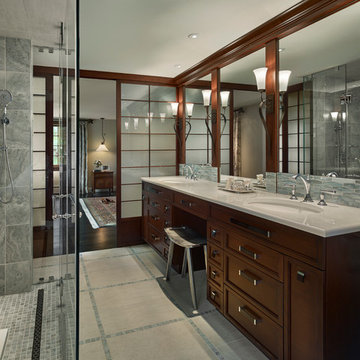
Maximizing space and light while making the space feel luxurious was the goal of this master bath remodel. Eliminating the wall between the bedroom and bath and replacing it with sliding cherry and glass shoji screens brought more light into each room.
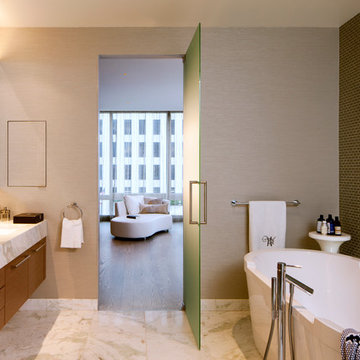
Scott Hargis
Ejemplo de cuarto de baño principal actual grande con armarios con paneles lisos, bañera exenta, ducha esquinera, sanitario de una pieza, baldosas y/o azulejos verdes, baldosas y/o azulejos de vidrio, suelo de mármol, lavabo bajoencimera, encimera de mármol, paredes beige y puertas de armario de madera oscura
Ejemplo de cuarto de baño principal actual grande con armarios con paneles lisos, bañera exenta, ducha esquinera, sanitario de una pieza, baldosas y/o azulejos verdes, baldosas y/o azulejos de vidrio, suelo de mármol, lavabo bajoencimera, encimera de mármol, paredes beige y puertas de armario de madera oscura
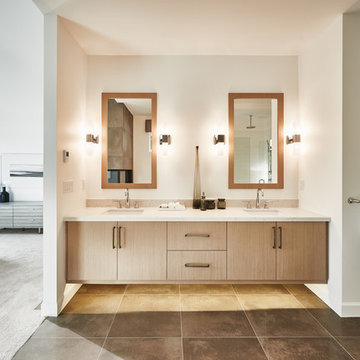
Adam Blasberg
Imagen de cuarto de baño principal contemporáneo con lavabo bajoencimera, armarios con paneles lisos, puertas de armario de madera clara y paredes beige
Imagen de cuarto de baño principal contemporáneo con lavabo bajoencimera, armarios con paneles lisos, puertas de armario de madera clara y paredes beige
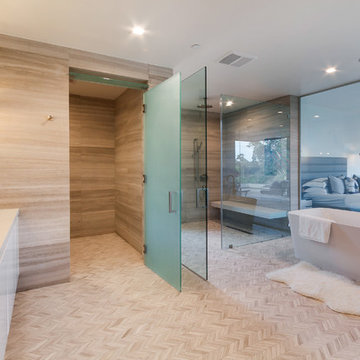
Modelo de cuarto de baño principal contemporáneo con armarios con paneles lisos, puertas de armario blancas, bañera exenta, ducha a ras de suelo, baldosas y/o azulejos beige, paredes beige, lavabo bajoencimera, suelo beige, ducha con puerta con bisagras y espejo con luz

Modelo de cuarto de baño principal contemporáneo con armarios con paneles lisos, puertas de armario de madera en tonos medios, bañera encastrada sin remate, ducha a ras de suelo, baldosas y/o azulejos multicolor, baldosas y/o azulejos de mármol, paredes beige, lavabo bajoencimera, encimera de mármol, suelo beige, ducha con puerta con bisagras, encimeras multicolor y espejo con luz
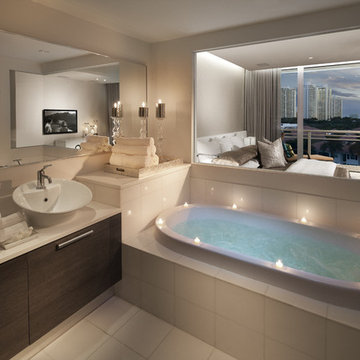
This is the master bathroom featuring a frameless glass opening into master bedroom (glass was designed by RS3 and fabricated by MDV Glass). The custom large mirror is by MDV Glass. The custom-designed vanity is made out of gray oak veneer and fabricated by Arlican Wood Inc. The counter-top mounted sinks are from Farreys. The white marble tile and counter-top is from Opustone.
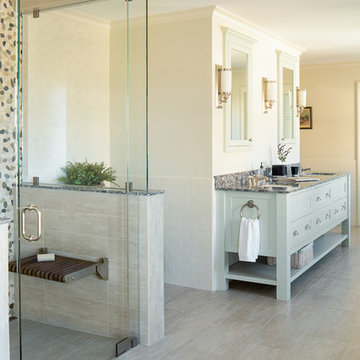
Imagen de cuarto de baño principal clásico renovado con ducha a ras de suelo, baldosas y/o azulejos multicolor, paredes beige, lavabo bajoencimera, armarios estilo shaker, suelo de baldosas de porcelana y ducha con puerta con bisagras
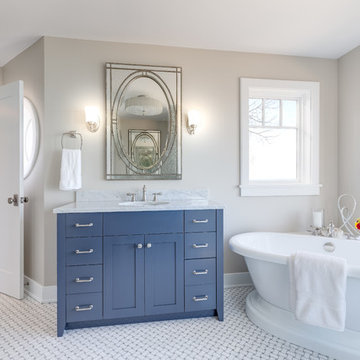
When in need of a private place to unplug, this luxurious master bath offers the ultimate refuge to refresh and recharge. Soak up grand views while relaxing in the classic soaking tub or enjoying the roomy, floor-to-ceiling, Carrara marble shower.
Photography: Dan Zeeff
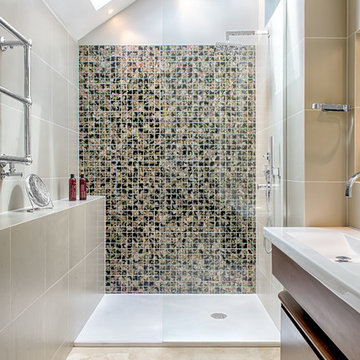
Ejemplo de cuarto de baño contemporáneo con lavabo integrado, armarios con paneles lisos, puertas de armario de madera en tonos medios, ducha empotrada, baldosas y/o azulejos multicolor y paredes beige
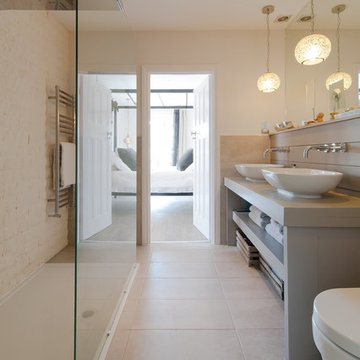
Overview
Extension and complete refurbishment.
The Brief
The existing house had very shallow rooms with a need for more depth throughout the property by extending into the rear garden which is large and south facing. We were to look at extending to the rear and to the end of the property, where we had redundant garden space, to maximise the footprint and yield a series of WOW factor spaces maximising the value of the house.
The brief requested 4 bedrooms plus a luxurious guest space with separate access; large, open plan living spaces with large kitchen/entertaining area, utility and larder; family bathroom space and a high specification ensuite to two bedrooms. In addition, we were to create balconies overlooking a beautiful garden and design a ‘kerb appeal’ frontage facing the sought-after street location.
Buildings of this age lend themselves to use of natural materials like handmade tiles, good quality bricks and external insulation/render systems with timber windows. We specified high quality materials to achieve a highly desirable look which has become a hit on Houzz.
Our Solution
One of our specialisms is the refurbishment and extension of detached 1930’s properties.
Taking the existing small rooms and lack of relationship to a large garden we added a double height rear extension to both ends of the plan and a new garage annex with guest suite.
We wanted to create a view of, and route to the garden from the front door and a series of living spaces to meet our client’s needs. The front of the building needed a fresh approach to the ordinary palette of materials and we re-glazed throughout working closely with a great build team.
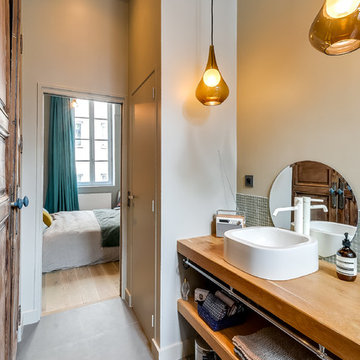
Meero
Modelo de cuarto de baño principal escandinavo de tamaño medio con armarios abiertos, puertas de armario de madera oscura, baldosas y/o azulejos verdes, baldosas y/o azulejos en mosaico, paredes beige, suelo de baldosas de cerámica, lavabo sobreencimera, encimera de madera y encimeras marrones
Modelo de cuarto de baño principal escandinavo de tamaño medio con armarios abiertos, puertas de armario de madera oscura, baldosas y/o azulejos verdes, baldosas y/o azulejos en mosaico, paredes beige, suelo de baldosas de cerámica, lavabo sobreencimera, encimera de madera y encimeras marrones
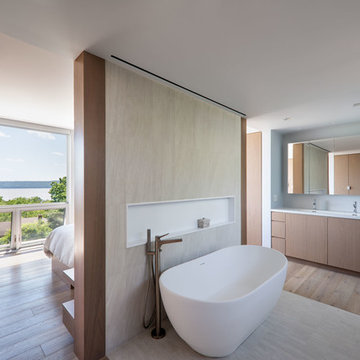
Photography by Emily Andrews
Imagen de cuarto de baño principal contemporáneo con armarios con paneles lisos, puertas de armario de madera clara, bañera exenta, paredes beige, lavabo de seno grande, suelo beige y encimeras blancas
Imagen de cuarto de baño principal contemporáneo con armarios con paneles lisos, puertas de armario de madera clara, bañera exenta, paredes beige, lavabo de seno grande, suelo beige y encimeras blancas
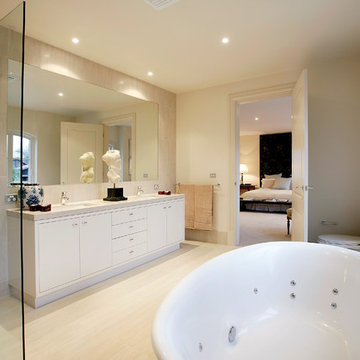
Qinross Building Design & Construction
Diseño de cuarto de baño principal actual con armarios con paneles lisos, jacuzzi, ducha a ras de suelo, sanitario de dos piezas y paredes beige
Diseño de cuarto de baño principal actual con armarios con paneles lisos, jacuzzi, ducha a ras de suelo, sanitario de dos piezas y paredes beige
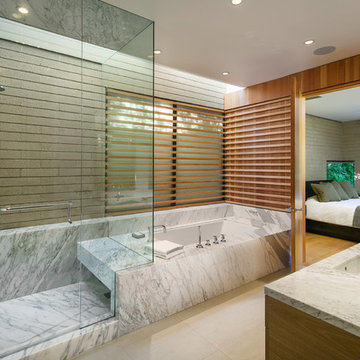
Imagen de cuarto de baño principal contemporáneo con puertas de armario de madera oscura, bañera encastrada sin remate, ducha esquinera, paredes beige, lavabo bajoencimera, suelo beige, ducha con puerta con bisagras y encimeras blancas
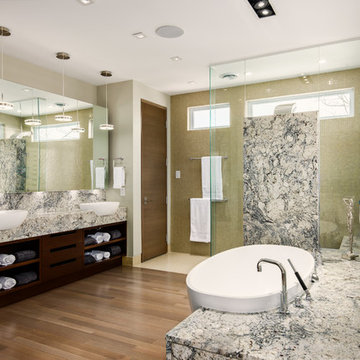
The Ensuite bath shares the space in the retreat with the bedroom. Other than the privacy needed in the toilet room, the clients wanted an open concept for the bedroom and bathroom.
This unusual request required very careful attention to scale and proportion for all elements of this design. Each section of the space has equal ‘strength’ in terms of design character and is not overpowered by any other component.
Except for the striking selection of marble used for the 3 volumes in the bathroom, (the flush vanity, shower monolith, and the tub platform), the rest of the finishes in the bathroom harmonize with the bedroom.
Specialty features:
- Handle free cabinets
- Flush countertop with ‘massif’ and mitered face making this element appear as a solid block of marble and comparative in scale to the tub platform
- Marble tub platform with Ovoid tub let into the volume and extended as a shower bench
- Shower monolith with mitered edges
- Door less shower enclosure
- Floating mirror with night lights
- Separate toilet room with niche for storage set into the framing
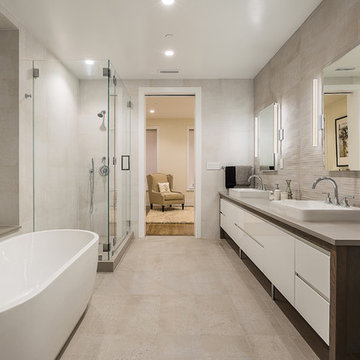
This luxurious Manhattan renovation features a soaking tub, a glass enclosed shower, a custom double vanity and radiant heated floor. Ivory and gray Nemo tile, a feature wall, and Restoration Hardware cabinetry complete the space.
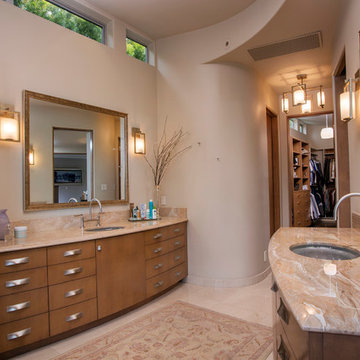
Diseño de cuarto de baño principal actual con armarios con paneles lisos, puertas de armario de madera oscura, paredes beige, lavabo bajoencimera, suelo beige y encimeras multicolor
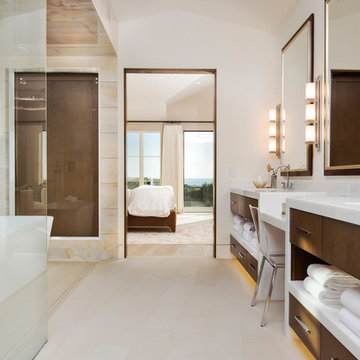
Will Edwards
Imagen de cuarto de baño principal actual con lavabo bajoencimera, armarios con paneles lisos, puertas de armario de madera en tonos medios, bañera exenta, baldosas y/o azulejos beige y paredes beige
Imagen de cuarto de baño principal actual con lavabo bajoencimera, armarios con paneles lisos, puertas de armario de madera en tonos medios, bañera exenta, baldosas y/o azulejos beige y paredes beige
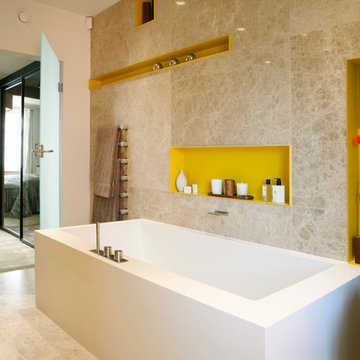
Alison Hammond Photography
Foto de cuarto de baño principal contemporáneo de tamaño medio con puertas de armario amarillas, bañera exenta, paredes beige y baldosas y/o azulejos beige
Foto de cuarto de baño principal contemporáneo de tamaño medio con puertas de armario amarillas, bañera exenta, paredes beige y baldosas y/o azulejos beige
30 fotos de baños con paredes beige
1

