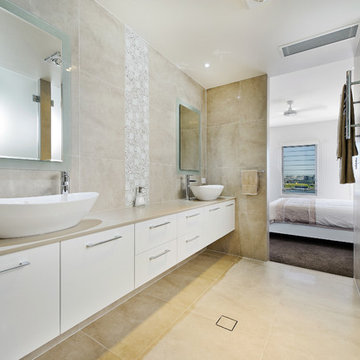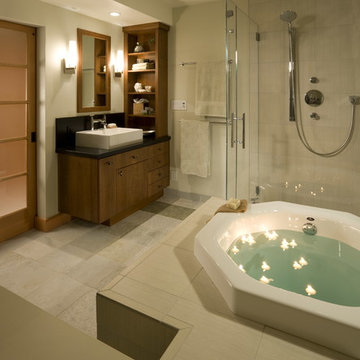30 fotos de baños con lavabo sobreencimera
Filtrar por
Presupuesto
Ordenar por:Popular hoy
1 - 20 de 30 fotos
Artículo 1 de 5
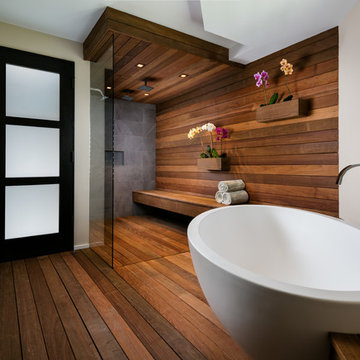
© Sargent Photography
Design by Hellman-Chang
Ejemplo de cuarto de baño principal actual grande con bañera exenta, ducha doble, suelo de madera oscura, ducha abierta, paredes beige, lavabo sobreencimera, encimera de madera, suelo marrón y ventanas
Ejemplo de cuarto de baño principal actual grande con bañera exenta, ducha doble, suelo de madera oscura, ducha abierta, paredes beige, lavabo sobreencimera, encimera de madera, suelo marrón y ventanas
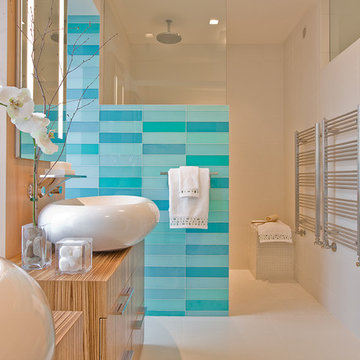
Photographer: Michael J. Lee
Modelo de cuarto de baño rectangular contemporáneo con lavabo sobreencimera, baldosas y/o azulejos azules y baldosas y/o azulejos de vidrio
Modelo de cuarto de baño rectangular contemporáneo con lavabo sobreencimera, baldosas y/o azulejos azules y baldosas y/o azulejos de vidrio
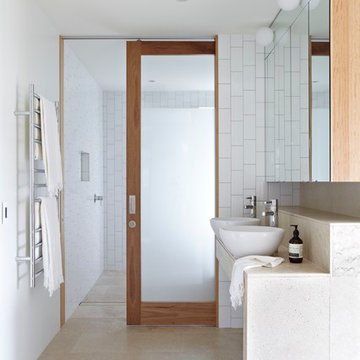
His and hers sink.
Location: Clayfield QLD
Architect: Richards & Spence
Structural engineer: Des Newport Engineers
Builder: Hutchinson Builders
Bricklayer: Dean O’Neill Bricklaying
Photographer: Alicia Taylor
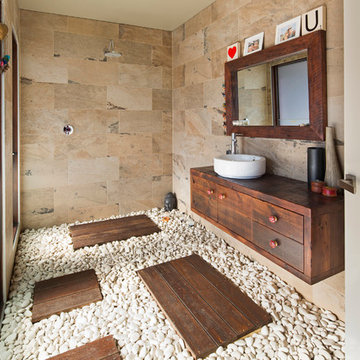
Photo : Cameron Ramsay
Imagen de cuarto de baño actual con lavabo sobreencimera, armarios con paneles lisos, puertas de armario de madera en tonos medios, encimera de madera, ducha abierta, baldosas y/o azulejos beige, ducha abierta, encimeras marrones y piedra
Imagen de cuarto de baño actual con lavabo sobreencimera, armarios con paneles lisos, puertas de armario de madera en tonos medios, encimera de madera, ducha abierta, baldosas y/o azulejos beige, ducha abierta, encimeras marrones y piedra
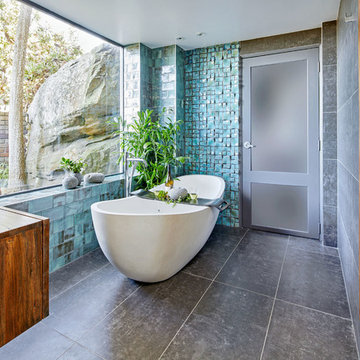
Marian Riabic
Diseño de cuarto de baño principal actual grande con bañera exenta, baldosas y/o azulejos de porcelana, suelo de baldosas de porcelana, lavabo sobreencimera, encimera de madera, suelo gris, armarios con paneles lisos, puertas de armario de madera en tonos medios, baldosas y/o azulejos azules y encimeras marrones
Diseño de cuarto de baño principal actual grande con bañera exenta, baldosas y/o azulejos de porcelana, suelo de baldosas de porcelana, lavabo sobreencimera, encimera de madera, suelo gris, armarios con paneles lisos, puertas de armario de madera en tonos medios, baldosas y/o azulejos azules y encimeras marrones
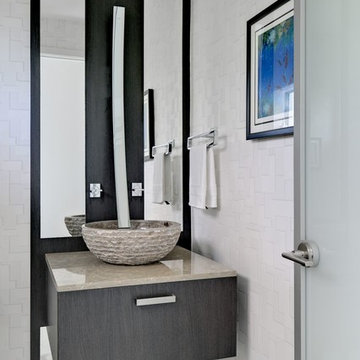
Materials: Afyon White Classic Brushed Floors
Foto de aseo actual con lavabo sobreencimera y encimeras grises
Foto de aseo actual con lavabo sobreencimera y encimeras grises
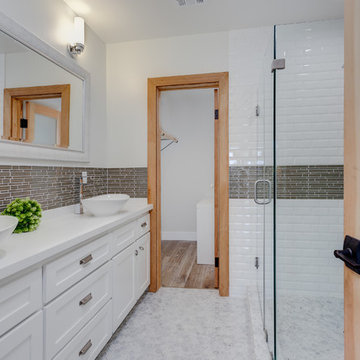
Diseño de cuarto de baño campestre de tamaño medio con lavabo sobreencimera, armarios estilo shaker, puertas de armario blancas, ducha a ras de suelo, baldosas y/o azulejos marrones, baldosas y/o azulejos blancos, baldosas y/o azulejos de cemento, paredes blancas, aseo y ducha, encimera de granito, suelo con mosaicos de baldosas, suelo gris, ducha con puerta con bisagras y encimeras blancas
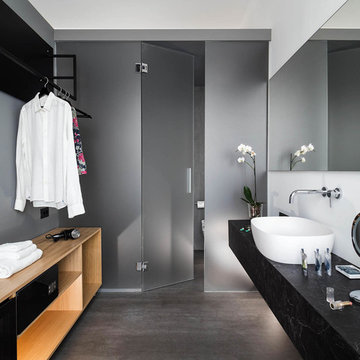
Habitat | bed & breakfast nel centro storico di Catania
Imagen de cuarto de baño actual con puertas de armario negras, lavabo sobreencimera, encimeras negras, paredes grises, suelo gris y cuarto de baño
Imagen de cuarto de baño actual con puertas de armario negras, lavabo sobreencimera, encimeras negras, paredes grises, suelo gris y cuarto de baño

The goal of this project was to upgrade the builder grade finishes and create an ergonomic space that had a contemporary feel. This bathroom transformed from a standard, builder grade bathroom to a contemporary urban oasis. This was one of my favorite projects, I know I say that about most of my projects but this one really took an amazing transformation. By removing the walls surrounding the shower and relocating the toilet it visually opened up the space. Creating a deeper shower allowed for the tub to be incorporated into the wet area. Adding a LED panel in the back of the shower gave the illusion of a depth and created a unique storage ledge. A custom vanity keeps a clean front with different storage options and linear limestone draws the eye towards the stacked stone accent wall.
Houzz Write Up: https://www.houzz.com/magazine/inside-houzz-a-chopped-up-bathroom-goes-streamlined-and-swank-stsetivw-vs~27263720
The layout of this bathroom was opened up to get rid of the hallway effect, being only 7 foot wide, this bathroom needed all the width it could muster. Using light flooring in the form of natural lime stone 12x24 tiles with a linear pattern, it really draws the eye down the length of the room which is what we needed. Then, breaking up the space a little with the stone pebble flooring in the shower, this client enjoyed his time living in Japan and wanted to incorporate some of the elements that he appreciated while living there. The dark stacked stone feature wall behind the tub is the perfect backdrop for the LED panel, giving the illusion of a window and also creates a cool storage shelf for the tub. A narrow, but tasteful, oval freestanding tub fit effortlessly in the back of the shower. With a sloped floor, ensuring no standing water either in the shower floor or behind the tub, every thought went into engineering this Atlanta bathroom to last the test of time. With now adequate space in the shower, there was space for adjacent shower heads controlled by Kohler digital valves. A hand wand was added for use and convenience of cleaning as well. On the vanity are semi-vessel sinks which give the appearance of vessel sinks, but with the added benefit of a deeper, rounded basin to avoid splashing. Wall mounted faucets add sophistication as well as less cleaning maintenance over time. The custom vanity is streamlined with drawers, doors and a pull out for a can or hamper.
A wonderful project and equally wonderful client. I really enjoyed working with this client and the creative direction of this project.
Brushed nickel shower head with digital shower valve, freestanding bathtub, curbless shower with hidden shower drain, flat pebble shower floor, shelf over tub with LED lighting, gray vanity with drawer fronts, white square ceramic sinks, wall mount faucets and lighting under vanity. Hidden Drain shower system. Atlanta Bathroom.
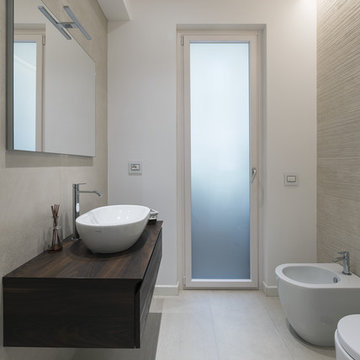
Diseño de cuarto de baño minimalista con armarios con paneles lisos, puertas de armario de madera en tonos medios, bidé, baldosas y/o azulejos grises, paredes blancas, aseo y ducha, lavabo sobreencimera, encimera de madera, suelo gris y encimeras marrones
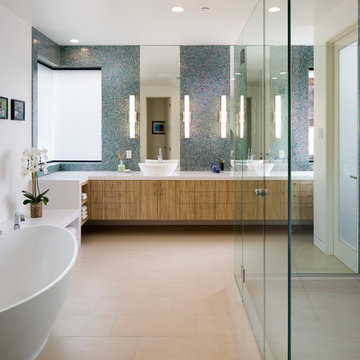
Brady Architectural Photography
Imagen de cuarto de baño principal contemporáneo sin sin inodoro con armarios con paneles lisos, puertas de armario de madera clara, bañera exenta, baldosas y/o azulejos azules, baldosas y/o azulejos en mosaico, paredes blancas, lavabo sobreencimera, suelo beige y ducha con puerta con bisagras
Imagen de cuarto de baño principal contemporáneo sin sin inodoro con armarios con paneles lisos, puertas de armario de madera clara, bañera exenta, baldosas y/o azulejos azules, baldosas y/o azulejos en mosaico, paredes blancas, lavabo sobreencimera, suelo beige y ducha con puerta con bisagras
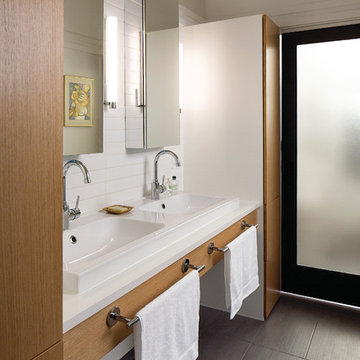
Master Bathroom flows from bedroom into double vanity area adjacent to master closet with bi-sliding pocket doors. Shower + toilet room is just beyond with hidden privacy pocket door - Architecture/Interiors/Renderings/Photography: HAUS | Architecture - Construction Management: WERK | Building Modern
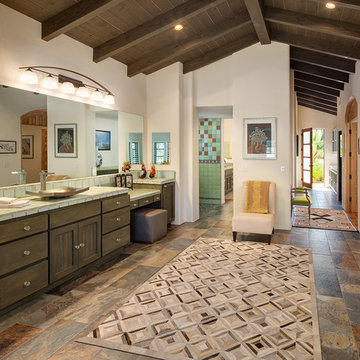
Master Bathroom
Imagen de cuarto de baño de estilo americano con baldosas y/o azulejos de cerámica, armarios estilo shaker, puertas de armario de madera en tonos medios, ducha a ras de suelo, baldosas y/o azulejos verdes, paredes blancas, lavabo sobreencimera, encimera de azulejos, suelo multicolor, ducha abierta y encimeras verdes
Imagen de cuarto de baño de estilo americano con baldosas y/o azulejos de cerámica, armarios estilo shaker, puertas de armario de madera en tonos medios, ducha a ras de suelo, baldosas y/o azulejos verdes, paredes blancas, lavabo sobreencimera, encimera de azulejos, suelo multicolor, ducha abierta y encimeras verdes
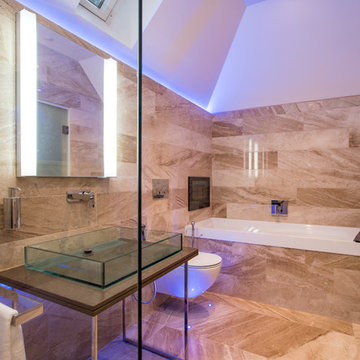
Diana Royal Polished Marble wall and floor tiles from Stone Republic.
Materials supplied by Stone Republic including Marble, Sandstone, Granite, Wood Flooring and Block Paving.
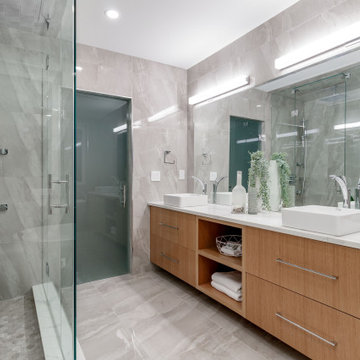
Foto de cuarto de baño doble actual con armarios con paneles lisos, puertas de armario de madera oscura, baldosas y/o azulejos grises, lavabo sobreencimera, suelo gris y encimeras blancas
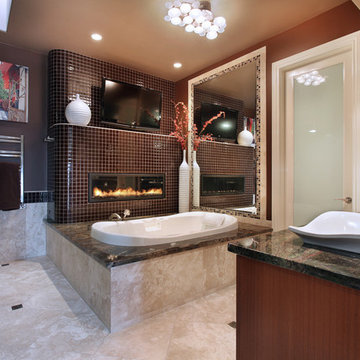
James Falcone Construction
Sam Gutcheon Designer
Jeri Koegel Photographer
Diseño de cuarto de baño actual con lavabo sobreencimera
Diseño de cuarto de baño actual con lavabo sobreencimera
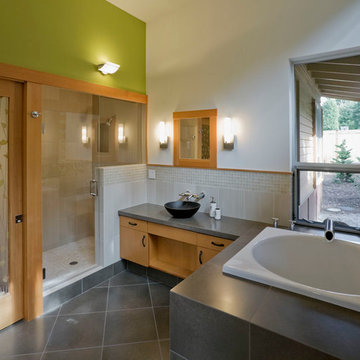
photos by Art Grice
Modelo de cuarto de baño contemporáneo con lavabo sobreencimera y encimeras grises
Modelo de cuarto de baño contemporáneo con lavabo sobreencimera y encimeras grises
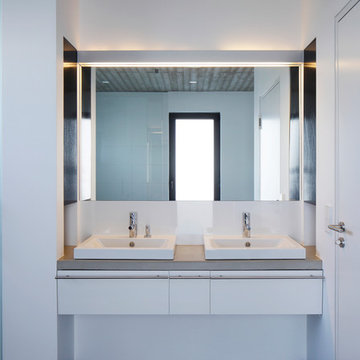
HANS JÜRGEN LANDES FOTOGRAFIE
Imagen de cuarto de baño minimalista con armarios con paneles lisos, puertas de armario blancas, paredes blancas, lavabo sobreencimera, baldosas y/o azulejos blancos y encimera de cemento
Imagen de cuarto de baño minimalista con armarios con paneles lisos, puertas de armario blancas, paredes blancas, lavabo sobreencimera, baldosas y/o azulejos blancos y encimera de cemento
30 fotos de baños con lavabo sobreencimera
1


