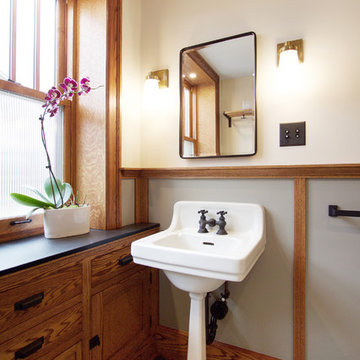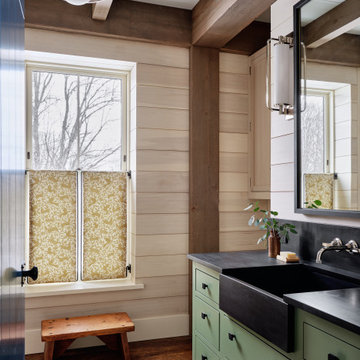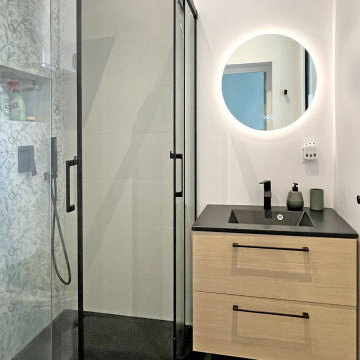15.750 fotos de baños con encimeras negras
Filtrar por
Presupuesto
Ordenar por:Popular hoy
1 - 20 de 15.750 fotos
Artículo 1 de 2

El objetivo era crear un espacio neutro pero con algunos toques de color a gusto del cliente, aprovechando al máximo las vistas al exuberante paisaje verde. Los muebles neutros con base beige, y detalles como alfombras en tonos rojizos o terracotas, contrastan con los materiales lujosos como mármoles o bronces utilizados en la construcción del edificio.
En el dormitorio principal diseñamos la cama y la alfombra a medida por el equipo de Oboe.

With expansive fields and beautiful farmland surrounding it, this historic farmhouse celebrates these views with floor-to-ceiling windows from the kitchen and sitting area. Originally constructed in the late 1700’s, the main house is connected to the barn by a new addition, housing a master bedroom suite and new two-car garage with carriage doors. We kept and restored all of the home’s existing historic single-pane windows, which complement its historic character. On the exterior, a combination of shingles and clapboard siding were continued from the barn and through the new addition.

Above and Beyond is the third residence in a four-home collection in Paradise Valley, Arizona. Originally the site of the abandoned Kachina Elementary School, the infill community, appropriately named Kachina Estates, embraces the remarkable views of Camelback Mountain.
Nestled into an acre sized pie shaped cul-de-sac lot, the lot geometry and front facing view orientation created a remarkable privacy challenge and influenced the forward facing facade and massing. An iconic, stone-clad massing wall element rests within an oversized south-facing fenestration, creating separation and privacy while affording views “above and beyond.”
Above and Beyond has Mid-Century DNA married with a larger sense of mass and scale. The pool pavilion bridges from the main residence to a guest casita which visually completes the need for protection and privacy from street and solar exposure.
The pie-shaped lot which tapered to the south created a challenge to harvest south light. This was one of the largest spatial organization influencers for the design. The design undulates to embrace south sun and organically creates remarkable outdoor living spaces.
This modernist home has a palate of granite and limestone wall cladding, plaster, and a painted metal fascia. The wall cladding seamlessly enters and exits the architecture affording interior and exterior continuity.
Kachina Estates was named an Award of Merit winner at the 2019 Gold Nugget Awards in the category of Best Residential Detached Collection of the Year. The annual awards ceremony was held at the Pacific Coast Builders Conference in San Francisco, CA in May 2019.
Project Details: Above and Beyond
Architecture: Drewett Works
Developer/Builder: Bedbrock Developers
Interior Design: Est Est
Land Planner/Civil Engineer: CVL Consultants
Photography: Dino Tonn and Steven Thompson
Awards:
Gold Nugget Award of Merit - Kachina Estates - Residential Detached Collection of the Year

Imagen de cuarto de baño doble y a medida campestre con armarios con paneles lisos, puertas de armario de madera clara, paredes beige, lavabo de seno grande, suelo marrón, encimeras negras, cuarto de baño y madera

Ejemplo de cuarto de baño principal rural de tamaño medio con armarios estilo shaker, puertas de armario blancas, bañera exenta, ducha empotrada, sanitario de dos piezas, baldosas y/o azulejos beige, baldosas y/o azulejos en mosaico, paredes beige, suelo de baldosas de porcelana, lavabo de seno grande, encimera de esteatita, suelo beige y encimeras negras

Modelo de cuarto de baño principal y único moderno pequeño con armarios con rebordes decorativos, puertas de armario de madera oscura, ducha empotrada, sanitario de una pieza, baldosas y/o azulejos negros, baldosas y/o azulejos de porcelana, paredes blancas, suelo de baldosas de porcelana, lavabo bajoencimera, encimera de cuarcita, suelo negro, ducha con puerta con bisagras, encimeras negras y hornacina

Imagen de cuarto de baño principal actual con puertas de armario negras, bañera exenta, sanitario de una pieza, baldosas y/o azulejos blancos, baldosas y/o azulejos de cerámica, paredes blancas, suelo de baldosas de cerámica, lavabo sobreencimera, encimera de acrílico, suelo gris, ducha con puerta con bisagras, encimeras negras, armarios con paneles lisos y ducha empotrada

Imagen de cuarto de baño actual con armarios con paneles lisos, puertas de armario negras, ducha a ras de suelo, baldosas y/o azulejos grises, paredes blancas, aseo y ducha, lavabo sobreencimera, encimera de madera, suelo gris, ducha abierta, encimeras negras y espejo con luz

The guest bathroom received a completely new look with this bright floral wallpaper, classic wall sconces, and custom grey vanity.
Imagen de cuarto de baño tradicional renovado de tamaño medio con suelo de baldosas de cerámica, lavabo bajoencimera, encimera de cuarzo compacto, suelo gris, puertas de armario grises, paredes multicolor, encimeras negras y armarios con rebordes decorativos
Imagen de cuarto de baño tradicional renovado de tamaño medio con suelo de baldosas de cerámica, lavabo bajoencimera, encimera de cuarzo compacto, suelo gris, puertas de armario grises, paredes multicolor, encimeras negras y armarios con rebordes decorativos

Ejemplo de cuarto de baño principal contemporáneo grande con armarios con paneles lisos, puertas de armario de madera oscura, baldosas y/o azulejos grises, paredes grises, lavabo sobreencimera, suelo gris, encimeras negras, suelo de cemento y encimera de cemento

Modelo de cuarto de baño de estilo americano con armarios estilo shaker, puertas de armario de madera oscura, suelo con mosaicos de baldosas, lavabo con pedestal, suelo blanco y encimeras negras

Interior Design, Interior Architecture, Construction Administration, Custom Millwork & Furniture Design by Chango & Co.
Photography by Jacob Snavely
Foto de aseo actual extra grande con suelo de madera oscura, lavabo bajoencimera, paredes multicolor, suelo marrón y encimeras negras
Foto de aseo actual extra grande con suelo de madera oscura, lavabo bajoencimera, paredes multicolor, suelo marrón y encimeras negras

Angle Eye Photography
Imagen de cuarto de baño principal y rectangular tradicional grande con lavabo bajoencimera, armarios con paneles con relieve, puertas de armario blancas, baldosas y/o azulejos blancos, baldosas y/o azulejos de piedra, paredes grises, suelo de mármol, suelo gris, ducha esquinera, ducha con puerta con bisagras y encimeras negras
Imagen de cuarto de baño principal y rectangular tradicional grande con lavabo bajoencimera, armarios con paneles con relieve, puertas de armario blancas, baldosas y/o azulejos blancos, baldosas y/o azulejos de piedra, paredes grises, suelo de mármol, suelo gris, ducha esquinera, ducha con puerta con bisagras y encimeras negras

The goal of this project was to upgrade the builder grade finishes and create an ergonomic space that had a contemporary feel. This bathroom transformed from a standard, builder grade bathroom to a contemporary urban oasis. This was one of my favorite projects, I know I say that about most of my projects but this one really took an amazing transformation. By removing the walls surrounding the shower and relocating the toilet it visually opened up the space. Creating a deeper shower allowed for the tub to be incorporated into the wet area. Adding a LED panel in the back of the shower gave the illusion of a depth and created a unique storage ledge. A custom vanity keeps a clean front with different storage options and linear limestone draws the eye towards the stacked stone accent wall.
Houzz Write Up: https://www.houzz.com/magazine/inside-houzz-a-chopped-up-bathroom-goes-streamlined-and-swank-stsetivw-vs~27263720
The layout of this bathroom was opened up to get rid of the hallway effect, being only 7 foot wide, this bathroom needed all the width it could muster. Using light flooring in the form of natural lime stone 12x24 tiles with a linear pattern, it really draws the eye down the length of the room which is what we needed. Then, breaking up the space a little with the stone pebble flooring in the shower, this client enjoyed his time living in Japan and wanted to incorporate some of the elements that he appreciated while living there. The dark stacked stone feature wall behind the tub is the perfect backdrop for the LED panel, giving the illusion of a window and also creates a cool storage shelf for the tub. A narrow, but tasteful, oval freestanding tub fit effortlessly in the back of the shower. With a sloped floor, ensuring no standing water either in the shower floor or behind the tub, every thought went into engineering this Atlanta bathroom to last the test of time. With now adequate space in the shower, there was space for adjacent shower heads controlled by Kohler digital valves. A hand wand was added for use and convenience of cleaning as well. On the vanity are semi-vessel sinks which give the appearance of vessel sinks, but with the added benefit of a deeper, rounded basin to avoid splashing. Wall mounted faucets add sophistication as well as less cleaning maintenance over time. The custom vanity is streamlined with drawers, doors and a pull out for a can or hamper.
A wonderful project and equally wonderful client. I really enjoyed working with this client and the creative direction of this project.
Brushed nickel shower head with digital shower valve, freestanding bathtub, curbless shower with hidden shower drain, flat pebble shower floor, shelf over tub with LED lighting, gray vanity with drawer fronts, white square ceramic sinks, wall mount faucets and lighting under vanity. Hidden Drain shower system. Atlanta Bathroom.

La salle d’eau est séparée de la chambre par une porte coulissante vitrée afin de laisser passer la lumière naturelle. L’armoire à pharmacie a été réalisée sur mesure. Ses portes miroir apportent volume et profondeur à l’espace. Afin de se fondre dans le décor et d’optimiser l’agencement, elle a été incrustée dans le doublage du mur.
Enfin, la mosaïque irisée bleue Kitkat (Casalux) apporte tout le caractère de cette mini pièce maximisée.

Project Description:
Step into the embrace of nature with our latest bathroom design, "Jungle Retreat." This expansive bathroom is a harmonious fusion of luxury, functionality, and natural elements inspired by the lush greenery of the jungle.
Bespoke His and Hers Black Marble Porcelain Basins:
The focal point of the space is a his & hers bespoke black marble porcelain basin atop a 160cm double drawer basin unit crafted in Italy. The real wood veneer with fluted detailing adds a touch of sophistication and organic charm to the design.
Brushed Brass Wall-Mounted Basin Mixers:
Wall-mounted basin mixers in brushed brass with scrolled detailing on the handles provide a luxurious touch, creating a visual link to the inspiration drawn from the jungle. The juxtaposition of black marble and brushed brass adds a layer of opulence.
Jungle and Nature Inspiration:
The design draws inspiration from the jungle and nature, incorporating greens, wood elements, and stone components. The overall palette reflects the serenity and vibrancy found in natural surroundings.
Spacious Walk-In Shower:
A generously sized walk-in shower is a centrepiece, featuring tiled flooring and a rain shower. The design includes niches for toiletry storage, ensuring a clutter-free environment and adding functionality to the space.
Floating Toilet and Basin Unit:
Both the toilet and basin unit float above the floor, contributing to the contemporary and open feel of the bathroom. This design choice enhances the sense of space and allows for easy maintenance.
Natural Light and Large Window:
A large window allows ample natural light to flood the space, creating a bright and airy atmosphere. The connection with the outdoors brings an additional layer of tranquillity to the design.
Concrete Pattern Tiles in Green Tone:
Wall and floor tiles feature a concrete pattern in a calming green tone, echoing the lush foliage of the jungle. This choice not only adds visual interest but also contributes to the overall theme of nature.
Linear Wood Feature Tile Panel:
A linear wood feature tile panel, offset behind the basin unit, creates a cohesive and matching look. This detail complements the fluted front of the basin unit, harmonizing with the overall design.
"Jungle Retreat" is a testament to the seamless integration of luxury and nature, where bespoke craftsmanship meets organic inspiration. This bathroom invites you to unwind in a space that transcends the ordinary, offering a tranquil retreat within the comforts of your home.

Modelo de cuarto de baño único y a medida campestre con armarios con paneles lisos, puertas de armario verdes, paredes beige, suelo de madera oscura, suelo marrón y encimeras negras

Ejemplo de cuarto de baño principal, doble y de pie costero con armarios con paneles lisos, puertas de armario blancas, suelo de madera clara, lavabo bajoencimera, encimera de mármol, encimeras negras, machihembrado y machihembrado

The ultimate powder room. A celebration of beautiful materials, we keep the colours very restrained as the flooring is such an eyecatcher. But the space is both luxurious and dramatic. The bespoke marble floating vanity unit, with functional storage, is both functional and beautiful. The full-height mirror opens the space, adding height and drama. the brushed brass tap gives a sense of luxury and compliments the simple Murano glass pendant.

Douche d'angle avec faïence murale
Diseño de cuarto de baño azulejo de dos tonos y único tradicional pequeño con ducha esquinera, baldosas y/o azulejos verdes, baldosas y/o azulejos de cerámica, paredes blancas, suelo de baldosas de cerámica, aseo y ducha, encimera de cuarzo compacto, suelo negro, ducha con puerta corredera y encimeras negras
Diseño de cuarto de baño azulejo de dos tonos y único tradicional pequeño con ducha esquinera, baldosas y/o azulejos verdes, baldosas y/o azulejos de cerámica, paredes blancas, suelo de baldosas de cerámica, aseo y ducha, encimera de cuarzo compacto, suelo negro, ducha con puerta corredera y encimeras negras
15.750 fotos de baños con encimeras negras
1

