775 fotos de baños con encimera de piedra caliza
Filtrar por
Presupuesto
Ordenar por:Popular hoy
1 - 20 de 775 fotos
Artículo 1 de 3

Travertin cendré
Meuble Modulnova
Plafond vieux bois
Foto de cuarto de baño rústico de tamaño medio con puertas de armario grises, ducha a ras de suelo, baldosas y/o azulejos grises, losas de piedra, suelo de travertino, aseo y ducha, lavabo encastrado, encimera de piedra caliza, paredes marrones y ducha abierta
Foto de cuarto de baño rústico de tamaño medio con puertas de armario grises, ducha a ras de suelo, baldosas y/o azulejos grises, losas de piedra, suelo de travertino, aseo y ducha, lavabo encastrado, encimera de piedra caliza, paredes marrones y ducha abierta

Imagen de cuarto de baño único y flotante clásico renovado de tamaño medio con armarios con paneles empotrados, puertas de armario de madera clara, ducha empotrada, sanitario de una pieza, baldosas y/o azulejos grises, baldosas y/o azulejos de mármol, paredes blancas, suelo vinílico, lavabo bajoencimera, encimera de piedra caliza, suelo gris, ducha con puerta con bisagras y encimeras beige

Modelo de cuarto de baño principal, doble y a medida moderno de tamaño medio con armarios con paneles con relieve, puertas de armario blancas, ducha abierta, sanitario de dos piezas, baldosas y/o azulejos grises, baldosas y/o azulejos de cerámica, paredes grises, suelo de baldosas de cerámica, lavabo bajoencimera, encimera de piedra caliza, suelo gris, ducha abierta, encimeras negras y banco de ducha

Foto de cuarto de baño principal, doble y a medida clásico renovado grande sin sin inodoro con armarios con paneles empotrados, puertas de armario beige, bañera exenta, sanitario de una pieza, baldosas y/o azulejos blancos, baldosas y/o azulejos de travertino, paredes blancas, suelo de piedra caliza, lavabo bajoencimera, encimera de piedra caliza, suelo beige, ducha con puerta con bisagras, encimeras grises, banco de ducha y casetón
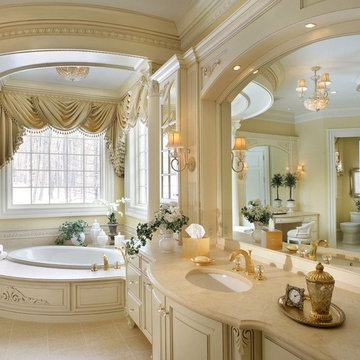
Peter Rymid
Imagen de cuarto de baño clásico de tamaño medio con lavabo bajoencimera, armarios con paneles con relieve, puertas de armario beige, encimera de piedra caliza, bañera encastrada, ducha empotrada, sanitario de dos piezas, baldosas y/o azulejos beige, baldosas y/o azulejos de cerámica, paredes beige y suelo de baldosas de cerámica
Imagen de cuarto de baño clásico de tamaño medio con lavabo bajoencimera, armarios con paneles con relieve, puertas de armario beige, encimera de piedra caliza, bañera encastrada, ducha empotrada, sanitario de dos piezas, baldosas y/o azulejos beige, baldosas y/o azulejos de cerámica, paredes beige y suelo de baldosas de cerámica

http://www.pickellbuilders.com. Photography by Linda Oyama Bryan. Master Bathroom with Pass Thru Shower and Separate His/Hers Cherry vanities with Blue Lagos countertops, tub deck and shower tile.

Slab on back wall of shower gives the sense of being in the rainforest
Diseño de cuarto de baño principal, único y de pie clásico renovado grande con armarios estilo shaker, puertas de armario de madera clara, ducha empotrada, sanitario de una pieza, baldosas y/o azulejos beige, baldosas y/o azulejos de mármol, paredes beige, suelo de piedra caliza, lavabo bajoencimera, encimera de piedra caliza, suelo beige, ducha con puerta con bisagras, encimeras beige y banco de ducha
Diseño de cuarto de baño principal, único y de pie clásico renovado grande con armarios estilo shaker, puertas de armario de madera clara, ducha empotrada, sanitario de una pieza, baldosas y/o azulejos beige, baldosas y/o azulejos de mármol, paredes beige, suelo de piedra caliza, lavabo bajoencimera, encimera de piedra caliza, suelo beige, ducha con puerta con bisagras, encimeras beige y banco de ducha

This serene bathroom has a steam room with a custom chaise designed after the owner's body for the perfect spa experience.
Foto de cuarto de baño principal grande con puertas de armario grises, ducha doble, sanitario de dos piezas, baldosas y/o azulejos grises, baldosas y/o azulejos de mármol, paredes blancas, suelo de piedra caliza, lavabo bajoencimera, encimera de piedra caliza, suelo gris, ducha con puerta con bisagras, encimeras grises y armarios con paneles empotrados
Foto de cuarto de baño principal grande con puertas de armario grises, ducha doble, sanitario de dos piezas, baldosas y/o azulejos grises, baldosas y/o azulejos de mármol, paredes blancas, suelo de piedra caliza, lavabo bajoencimera, encimera de piedra caliza, suelo gris, ducha con puerta con bisagras, encimeras grises y armarios con paneles empotrados
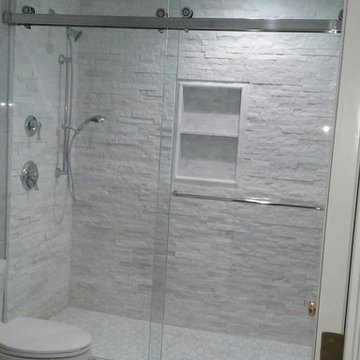
Introducing our new frameless euro double sliding shower! It features TWO sliding doors instead of our traditional euro slide that has one sliding door and one fixed panel. It is made with top of the line stainless steel hardware and comes in polished stainless, brushed stainless, and oil rubbed bronze finish! This system also features specially made poly carbonate seals that keep your doors from rolling open and have a water tight fit for your shower. This system is made with top of the line stainless steel hardware made in America, features a variety of 3/8" thick glass options, and comes in polished stainless, brushed stainless, and oil rubbed bronze finishes! Contact us today for a quote on this system!
Double Euro Sliding Shower in Brushed Stainless Hardware.
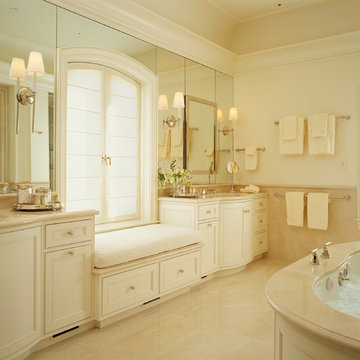
Matthew Millman
Diseño de cuarto de baño principal tradicional grande con bañera encastrada sin remate, lavabo bajoencimera, armarios con rebordes decorativos, puertas de armario blancas, encimera de piedra caliza, paredes beige, suelo de piedra caliza y baldosas y/o azulejos de piedra caliza
Diseño de cuarto de baño principal tradicional grande con bañera encastrada sin remate, lavabo bajoencimera, armarios con rebordes decorativos, puertas de armario blancas, encimera de piedra caliza, paredes beige, suelo de piedra caliza y baldosas y/o azulejos de piedra caliza
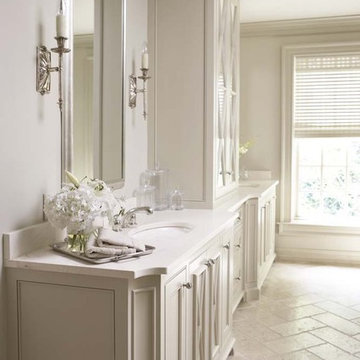
Home to a family of five, this lovely home features an incredible kitchen with a brick archway, custom cabinetry, Wolf and Sub-Zero professional appliances, and Waterworks tile. Heart of pine floors and antique lighting are throughout.
The master bedroom has a gorgeous bed with nickel trim and is marked by a collection of photos of the family. The master bath includes Rohl fixtures, honed travertine countertops, and subway tile.
Rachael Boling Photography
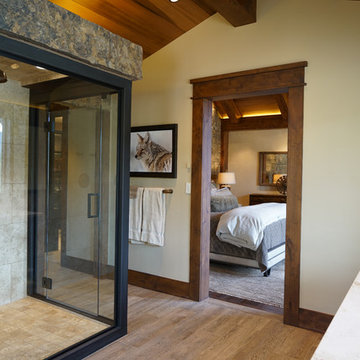
Paige Hayes
Foto de cuarto de baño principal rural grande con baldosas y/o azulejos beige, baldosas y/o azulejos de travertino, paredes beige, suelo de baldosas de porcelana, lavabo bajoencimera, encimera de piedra caliza y suelo beige
Foto de cuarto de baño principal rural grande con baldosas y/o azulejos beige, baldosas y/o azulejos de travertino, paredes beige, suelo de baldosas de porcelana, lavabo bajoencimera, encimera de piedra caliza y suelo beige

dettaglio vasca idromassaggio
Una stanza da bagno dalle dimensioni importanti con dettaglio che la rendono davvero unica e sofisticata come la vasca da bagno, idromassaggio con cromoterapia incastonata in una teca di vetro e gres (lea ceramiche)
foto marco Curatolo

The primary goal for this project was to craft a modernist derivation of pueblo architecture. Set into a heavily laden boulder hillside, the design also reflects the nature of the stacked boulder formations. The site, located near local landmark Pinnacle Peak, offered breathtaking views which were largely upward, making proximity an issue. Maintaining southwest fenestration protection and maximizing views created the primary design constraint. The views are maximized with careful orientation, exacting overhangs, and wing wall locations. The overhangs intertwine and undulate with alternating materials stacking to reinforce the boulder strewn backdrop. The elegant material palette and siting allow for great harmony with the native desert.
The Elegant Modern at Estancia was the collaboration of many of the Valley's finest luxury home specialists. Interiors guru David Michael Miller contributed elegance and refinement in every detail. Landscape architect Russ Greey of Greey | Pickett contributed a landscape design that not only complimented the architecture, but nestled into the surrounding desert as if always a part of it. And contractor Manship Builders -- Jim Manship and project manager Mark Laidlaw -- brought precision and skill to the construction of what architect C.P. Drewett described as "a watch."
Project Details | Elegant Modern at Estancia
Architecture: CP Drewett, AIA, NCARB
Builder: Manship Builders, Carefree, AZ
Interiors: David Michael Miller, Scottsdale, AZ
Landscape: Greey | Pickett, Scottsdale, AZ
Photography: Dino Tonn, Scottsdale, AZ
Publications:
"On the Edge: The Rugged Desert Landscape Forms the Ideal Backdrop for an Estancia Home Distinguished by its Modernist Lines" Luxe Interiors + Design, Nov/Dec 2015.
Awards:
2015 PCBC Grand Award: Best Custom Home over 8,000 sq. ft.
2015 PCBC Award of Merit: Best Custom Home over 8,000 sq. ft.
The Nationals 2016 Silver Award: Best Architectural Design of a One of a Kind Home - Custom or Spec
2015 Excellence in Masonry Architectural Award - Merit Award
Photography: Dino Tonn

David Agnello
Diseño de cuarto de baño principal contemporáneo grande con armarios con paneles lisos, puertas de armario de madera oscura, baldosas y/o azulejos grises, paredes grises, lavabo integrado, ducha doble, suelo de piedra caliza, encimera de piedra caliza, ducha con puerta con bisagras y baldosas y/o azulejos de piedra caliza
Diseño de cuarto de baño principal contemporáneo grande con armarios con paneles lisos, puertas de armario de madera oscura, baldosas y/o azulejos grises, paredes grises, lavabo integrado, ducha doble, suelo de piedra caliza, encimera de piedra caliza, ducha con puerta con bisagras y baldosas y/o azulejos de piedra caliza
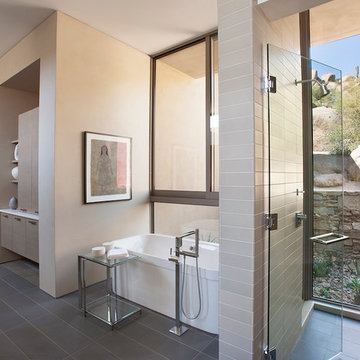
The primary goal for this project was to craft a modernist derivation of pueblo architecture. Set into a heavily laden boulder hillside, the design also reflects the nature of the stacked boulder formations. The site, located near local landmark Pinnacle Peak, offered breathtaking views which were largely upward, making proximity an issue. Maintaining southwest fenestration protection and maximizing views created the primary design constraint. The views are maximized with careful orientation, exacting overhangs, and wing wall locations. The overhangs intertwine and undulate with alternating materials stacking to reinforce the boulder strewn backdrop. The elegant material palette and siting allow for great harmony with the native desert.
The Elegant Modern at Estancia was the collaboration of many of the Valley's finest luxury home specialists. Interiors guru David Michael Miller contributed elegance and refinement in every detail. Landscape architect Russ Greey of Greey | Pickett contributed a landscape design that not only complimented the architecture, but nestled into the surrounding desert as if always a part of it. And contractor Manship Builders -- Jim Manship and project manager Mark Laidlaw -- brought precision and skill to the construction of what architect C.P. Drewett described as "a watch."
Project Details | Elegant Modern at Estancia
Architecture: CP Drewett, AIA, NCARB
Builder: Manship Builders, Carefree, AZ
Interiors: David Michael Miller, Scottsdale, AZ
Landscape: Greey | Pickett, Scottsdale, AZ
Photography: Dino Tonn, Scottsdale, AZ
Publications:
"On the Edge: The Rugged Desert Landscape Forms the Ideal Backdrop for an Estancia Home Distinguished by its Modernist Lines" Luxe Interiors + Design, Nov/Dec 2015.
Awards:
2015 PCBC Grand Award: Best Custom Home over 8,000 sq. ft.
2015 PCBC Award of Merit: Best Custom Home over 8,000 sq. ft.
The Nationals 2016 Silver Award: Best Architectural Design of a One of a Kind Home - Custom or Spec
2015 Excellence in Masonry Architectural Award - Merit Award
Photography: Dino Tonn

His and hers master bath with spa tub.
Foto de cuarto de baño principal, doble, de pie, blanco y beige y blanco actual extra grande con puertas de armario blancas, bañera exenta, baldosas y/o azulejos grises, suelo gris, encimeras grises, paredes grises, ducha doble, baldosas y/o azulejos de piedra caliza, imitación a madera, lavabo bajoencimera, encimera de piedra caliza, ducha abierta y armarios con paneles lisos
Foto de cuarto de baño principal, doble, de pie, blanco y beige y blanco actual extra grande con puertas de armario blancas, bañera exenta, baldosas y/o azulejos grises, suelo gris, encimeras grises, paredes grises, ducha doble, baldosas y/o azulejos de piedra caliza, imitación a madera, lavabo bajoencimera, encimera de piedra caliza, ducha abierta y armarios con paneles lisos

All Cedar Log Cabin the beautiful pines of AZ
Claw foot tub
Photos by Mark Boisclair
Modelo de cuarto de baño principal rústico de tamaño medio con bañera con patas, ducha empotrada, baldosas y/o azulejos de pizarra, suelo de pizarra, lavabo sobreencimera, encimera de piedra caliza, puertas de armario de madera en tonos medios, paredes marrones, suelo gris y armarios con paneles empotrados
Modelo de cuarto de baño principal rústico de tamaño medio con bañera con patas, ducha empotrada, baldosas y/o azulejos de pizarra, suelo de pizarra, lavabo sobreencimera, encimera de piedra caliza, puertas de armario de madera en tonos medios, paredes marrones, suelo gris y armarios con paneles empotrados
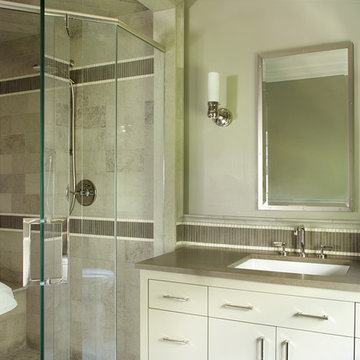
Contemporary bathroom with custom cabinetry and tile work create a sophisticated and timeless bathroom.
Photograhy by: Peter Rymwid
Foto de cuarto de baño clásico de tamaño medio con armarios con paneles lisos, puertas de armario blancas, ducha doble, baldosas y/o azulejos beige, baldosas y/o azulejos de piedra, paredes beige, suelo de baldosas de cerámica, lavabo bajoencimera y encimera de piedra caliza
Foto de cuarto de baño clásico de tamaño medio con armarios con paneles lisos, puertas de armario blancas, ducha doble, baldosas y/o azulejos beige, baldosas y/o azulejos de piedra, paredes beige, suelo de baldosas de cerámica, lavabo bajoencimera y encimera de piedra caliza
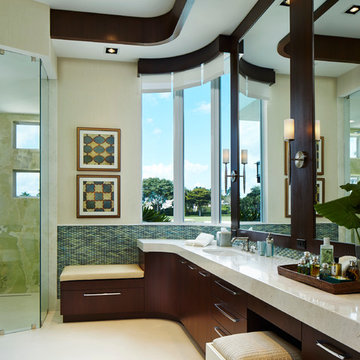
Dark wood framing and cabinets compliment the blue green glass tile and marble slab shower in "her" master bathroom.
Foto de cuarto de baño principal actual extra grande con lavabo bajoencimera, armarios con paneles lisos, puertas de armario de madera en tonos medios, encimera de piedra caliza, ducha a ras de suelo, baldosas y/o azulejos azules, baldosas y/o azulejos de vidrio, paredes beige y suelo de baldosas de porcelana
Foto de cuarto de baño principal actual extra grande con lavabo bajoencimera, armarios con paneles lisos, puertas de armario de madera en tonos medios, encimera de piedra caliza, ducha a ras de suelo, baldosas y/o azulejos azules, baldosas y/o azulejos de vidrio, paredes beige y suelo de baldosas de porcelana
775 fotos de baños con encimera de piedra caliza
1

