1.406 fotos de baños con encimera de cemento y suelo gris
Filtrar por
Presupuesto
Ordenar por:Popular hoy
1 - 20 de 1406 fotos
Artículo 1 de 3

To create a luxurious showering experience and as though you were being bathed by rain from the clouds high above, a large 16 inch rain shower was set up inside the skylight well.
Photography by Paul Linnebach

Ejemplo de cuarto de baño principal, doble y flotante moderno grande con puertas de armario grises, bañera exenta, baldosas y/o azulejos grises, losas de piedra, paredes grises, suelo de cemento, encimera de cemento, suelo gris, ducha abierta, encimeras grises, ducha a ras de suelo y lavabo integrado

Ejemplo de cuarto de baño principal contemporáneo grande con armarios con paneles lisos, puertas de armario de madera oscura, baldosas y/o azulejos grises, paredes grises, lavabo sobreencimera, suelo gris, encimeras negras, suelo de cemento y encimera de cemento

La salle d’eau est séparée de la chambre par une porte coulissante vitrée afin de laisser passer la lumière naturelle. L’armoire à pharmacie a été réalisée sur mesure. Ses portes miroir apportent volume et profondeur à l’espace. Afin de se fondre dans le décor et d’optimiser l’agencement, elle a été incrustée dans le doublage du mur.
Enfin, la mosaïque irisée bleue Kitkat (Casalux) apporte tout le caractère de cette mini pièce maximisée.

Modelo de cuarto de baño infantil y doble escandinavo de tamaño medio con bañera encastrada, combinación de ducha y bañera, sanitario de pared, baldosas y/o azulejos rosa, baldosas y/o azulejos de cerámica, suelo de cemento, lavabo suspendido, encimera de cemento, suelo gris y encimeras verdes

Dark stone, custom cherry cabinetry, misty forest wallpaper, and a luxurious soaker tub mix together to create this spectacular primary bathroom. These returning clients came to us with a vision to transform their builder-grade bathroom into a showpiece, inspired in part by the Japanese garden and forest surrounding their home. Our designer, Anna, incorporated several accessibility-friendly features into the bathroom design; a zero-clearance shower entrance, a tiled shower bench, stylish grab bars, and a wide ledge for transitioning into the soaking tub. Our master cabinet maker and finish carpenters collaborated to create the handmade tapered legs of the cherry cabinets, a custom mirror frame, and new wood trim.

Huntsmore handled the complete design and build of this bathroom extension in Brook Green, W14. Planning permission was gained for the new rear extension at first-floor level. Huntsmore then managed the interior design process, specifying all finishing details. The client wanted to pursue an industrial style with soft accents of pinkThe proposed room was small, so a number of bespoke items were selected to make the most of the space. To compliment the large format concrete effect tiles, this concrete sink was specially made by Warrington & Rose. This met the client's exacting requirements, with a deep basin area for washing and extra counter space either side to keep everyday toiletries and luxury soapsBespoke cabinetry was also built by Huntsmore with a reeded finish to soften the industrial concrete. A tall unit was built to act as bathroom storage, and a vanity unit created to complement the concrete sink. The joinery was finished in Mylands' 'Rose Theatre' paintThe industrial theme was further continued with Crittall-style steel bathroom screen and doors entering the bathroom. The black steel works well with the pink and grey concrete accents through the bathroom. Finally, to soften the concrete throughout the scheme, the client requested a reindeer moss living wall. This is a natural moss, and draws in moisture and humidity as well as softening the room.
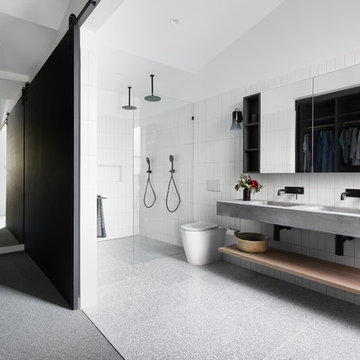
Modelo de cuarto de baño principal minimalista con ducha a ras de suelo, sanitario de una pieza, baldosas y/o azulejos blancos, lavabo integrado, encimera de cemento, suelo gris, ducha abierta y encimeras grises

Modelo de cuarto de baño principal actual grande con bañera exenta, baldosas y/o azulejos grises, paredes blancas, lavabo de seno grande, suelo gris, encimeras grises, armarios abiertos, ducha abierta, sanitario de pared, baldosas y/o azulejos de cemento, suelo de cemento, encimera de cemento y ducha abierta

Powder Room
Imagen de aseo retro pequeño con sanitario de dos piezas, baldosas y/o azulejos negros, baldosas y/o azulejos de cerámica, paredes negras, suelo de baldosas de porcelana, lavabo integrado, encimera de cemento, suelo gris y encimeras grises
Imagen de aseo retro pequeño con sanitario de dos piezas, baldosas y/o azulejos negros, baldosas y/o azulejos de cerámica, paredes negras, suelo de baldosas de porcelana, lavabo integrado, encimera de cemento, suelo gris y encimeras grises

Benny Chan
Diseño de cuarto de baño principal vintage de tamaño medio con puertas de armario de madera clara, paredes marrones, suelo de cemento, encimera de cemento, encimeras grises, armarios con paneles lisos, lavabo de seno grande y suelo gris
Diseño de cuarto de baño principal vintage de tamaño medio con puertas de armario de madera clara, paredes marrones, suelo de cemento, encimera de cemento, encimeras grises, armarios con paneles lisos, lavabo de seno grande y suelo gris

A small guest bath in this Lakewood mid century was updated to be much more user friendly but remain true to the aesthetic of the home. A custom wall-hung walnut vanity with linear asymmetrical holly inlays sits beneath a custom blue concrete sinktop. The entire vanity wall and shower is tiled in a unique textured Porcelanosa tile in white.
Tim Gormley, TG Image
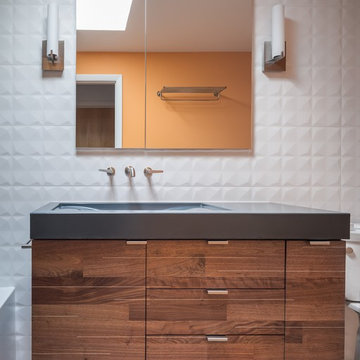
A small guest bath in this Lakewood mid century was updated to be much more user friendly but remain true to the aesthetic of the home. A custom wall-hung walnut vanity with linear asymmetrical holly inlays sits beneath a custom blue concrete sinktop. The entire vanity wall and shower is tiled in a unique textured Porcelanosa tile in white.
Tim Gormley, TG Image

bethsingerphotographer.com
Modelo de cuarto de baño moderno pequeño con armarios con paneles lisos, puertas de armario marrones, bañera empotrada, ducha empotrada, sanitario de pared, baldosas y/o azulejos blancos, paredes blancas, suelo de mármol, aseo y ducha, lavabo sobreencimera, encimera de cemento, suelo gris, ducha con puerta con bisagras, baldosas y/o azulejos de porcelana y encimeras grises
Modelo de cuarto de baño moderno pequeño con armarios con paneles lisos, puertas de armario marrones, bañera empotrada, ducha empotrada, sanitario de pared, baldosas y/o azulejos blancos, paredes blancas, suelo de mármol, aseo y ducha, lavabo sobreencimera, encimera de cemento, suelo gris, ducha con puerta con bisagras, baldosas y/o azulejos de porcelana y encimeras grises
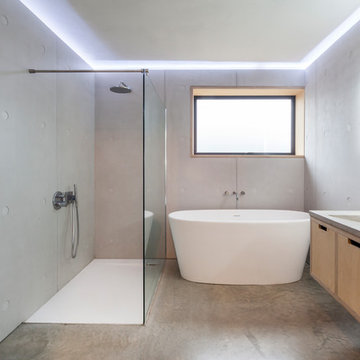
Steve lancefield
Foto de cuarto de baño principal minimalista de tamaño medio con armarios con paneles lisos, puertas de armario de madera clara, bañera exenta, ducha abierta, paredes grises, suelo de cemento, encimera de cemento, suelo gris, baldosas y/o azulejos grises, lavabo integrado y ducha abierta
Foto de cuarto de baño principal minimalista de tamaño medio con armarios con paneles lisos, puertas de armario de madera clara, bañera exenta, ducha abierta, paredes grises, suelo de cemento, encimera de cemento, suelo gris, baldosas y/o azulejos grises, lavabo integrado y ducha abierta
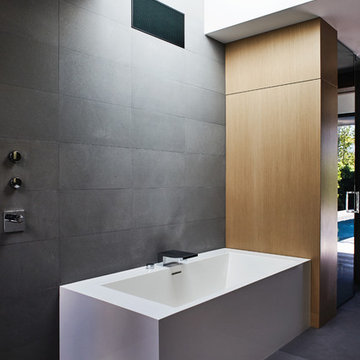
Imagen de cuarto de baño principal contemporáneo grande con armarios con paneles lisos, puertas de armario de madera clara, bañera esquinera, ducha abierta, baldosas y/o azulejos grises, baldosas y/o azulejos de piedra, encimera de cemento, ducha abierta, paredes grises y suelo gris
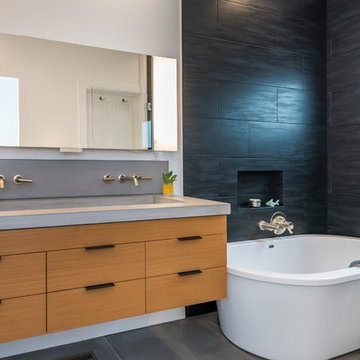
View of custom sink and bathtub. Photo by Olga Soboleva
Modelo de cuarto de baño principal actual de tamaño medio con armarios con paneles lisos, puertas de armario de madera clara, bañera exenta, ducha abierta, sanitario de una pieza, baldosas y/o azulejos negros, baldosas y/o azulejos de cerámica, paredes blancas, suelo de azulejos de cemento, lavabo suspendido, encimera de cemento, suelo gris y ducha abierta
Modelo de cuarto de baño principal actual de tamaño medio con armarios con paneles lisos, puertas de armario de madera clara, bañera exenta, ducha abierta, sanitario de una pieza, baldosas y/o azulejos negros, baldosas y/o azulejos de cerámica, paredes blancas, suelo de azulejos de cemento, lavabo suspendido, encimera de cemento, suelo gris y ducha abierta

Imagen de cuarto de baño contemporáneo de tamaño medio con sanitario de pared, paredes grises, armarios con paneles lisos, puertas de armario grises, ducha empotrada, baldosas y/o azulejos grises, baldosas y/o azulejos de cemento, suelo de azulejos de cemento, aseo y ducha, lavabo de seno grande, encimera de cemento, suelo gris y ducha con puerta con bisagras

This Boulder, Colorado remodel by fuentesdesign demonstrates the possibility of renewal in American suburbs, and Passive House design principles. Once an inefficient single story 1,000 square-foot ranch house with a forced air furnace, has been transformed into a two-story, solar powered 2500 square-foot three bedroom home ready for the next generation.
The new design for the home is modern with a sustainable theme, incorporating a palette of natural materials including; reclaimed wood finishes, FSC-certified pine Zola windows and doors, and natural earth and lime plasters that soften the interior and crisp contemporary exterior with a flavor of the west. A Ninety-percent efficient energy recovery fresh air ventilation system provides constant filtered fresh air to every room. The existing interior brick was removed and replaced with insulation. The remaining heating and cooling loads are easily met with the highest degree of comfort via a mini-split heat pump, the peak heat load has been cut by a factor of 4, despite the house doubling in size. During the coldest part of the Colorado winter, a wood stove for ambiance and low carbon back up heat creates a special place in both the living and kitchen area, and upstairs loft.
This ultra energy efficient home relies on extremely high levels of insulation, air-tight detailing and construction, and the implementation of high performance, custom made European windows and doors by Zola Windows. Zola’s ThermoPlus Clad line, which boasts R-11 triple glazing and is thermally broken with a layer of patented German Purenit®, was selected for the project. These windows also provide a seamless indoor/outdoor connection, with 9′ wide folding doors from the dining area and a matching 9′ wide custom countertop folding window that opens the kitchen up to a grassy court where mature trees provide shade and extend the living space during the summer months.
With air-tight construction, this home meets the Passive House Retrofit (EnerPHit) air-tightness standard of
1.406 fotos de baños con encimera de cemento y suelo gris
1


