23.878 fotos de baños clásicos renovados con aseo y ducha
Filtrar por
Presupuesto
Ordenar por:Popular hoy
121 - 140 de 23.878 fotos
Artículo 1 de 3
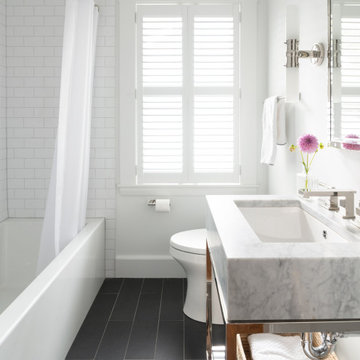
Imagen de cuarto de baño tradicional renovado con bañera empotrada, baldosas y/o azulejos blancos, paredes blancas, aseo y ducha, lavabo bajoencimera, suelo gris y encimeras grises

Foto de cuarto de baño único y de pie tradicional renovado pequeño con armarios con paneles lisos, puertas de armario de madera en tonos medios, baldosas y/o azulejos de vidrio, paredes blancas, suelo de mármol, lavabo bajoencimera, encimera de mármol, suelo gris, encimeras blancas, banco de ducha, ducha empotrada, baldosas y/o azulejos azules, aseo y ducha y ducha con puerta con bisagras

Black and white can never make a comeback, because it's always around. Such a classic combo that never gets old and we had lots of fun creating a fun and functional space in this jack and jill bathroom. Used by one of the client's sons as well as being the bathroom for overnight guests, this space needed to not only have enough foot space for two, but be "cool" enough for a teenage boy to appreciate and show off to his friends.
The vanity cabinet is a freestanding unit from WW Woods Shiloh collection in their Black paint color. A simple inset door style - Aspen - keeps it looking clean while really making it a furniture look. All of the tile is marble and sourced from Daltile, in Carrara White and Nero Marquina (black). The accent wall is the 6" hex black/white blend. All of the plumbing fixtures and hardware are from the Brizo Litze collection in a Luxe Gold finish. Countertop is Caesarstone Blizzard 3cm quartz.
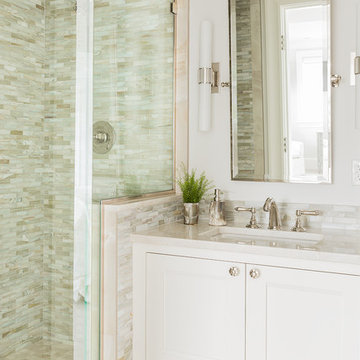
Our clients lived in a wonderful home they designed and built which they referred to as their dream home until this property they admired for many years became available. Its location on a point with spectacular ocean views made it impossible to resist. This 40-year-old home was state of the art for its time. It was perfectly sited but needed to be renovated to accommodate their lifestyle and make use of current materials. Thus began the 3-year journey. They decided to capture one of the most exquisite views of Boston’s North Shore and do a full renovation inside and out. This project was a complete gut renovation with the addition of a guest suite above the garage and a new front entry.

Grand Master Ensuite Bathroom with Walnut Custom Vanity and Storage Unit & a free standing Bathtub.
Custom Cabinetry: Thorpe Concepts
Photography: Young Glass Photography
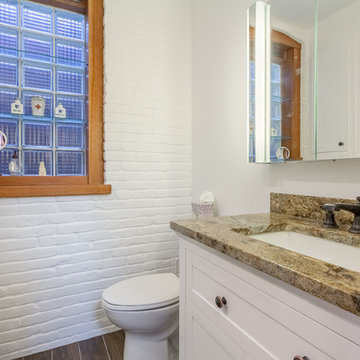
Armed Louis Jean Photography
Modelo de cuarto de baño tradicional renovado pequeño con armarios estilo shaker, puertas de armario blancas, paredes blancas, encimera de granito, sanitario de una pieza, baldosas y/o azulejos blancos, aseo y ducha, lavabo bajoencimera, suelo marrón y encimeras marrones
Modelo de cuarto de baño tradicional renovado pequeño con armarios estilo shaker, puertas de armario blancas, paredes blancas, encimera de granito, sanitario de una pieza, baldosas y/o azulejos blancos, aseo y ducha, lavabo bajoencimera, suelo marrón y encimeras marrones

Reconstructed early 21st century bathroom which pays homage to the historical craftsman style home which it inhabits. Chrome fixtures pronounce themselves from the sleek wainscoting subway tile while the hexagonal mosaic flooring balances the brightness of the space with a pleasing texture.

Imagen de cuarto de baño único y flotante clásico renovado pequeño con armarios con paneles empotrados, puertas de armario de madera clara, ducha empotrada, bidé, baldosas y/o azulejos blancos, baldosas y/o azulejos de cerámica, paredes blancas, suelo de baldosas de cerámica, aseo y ducha, lavabo bajoencimera, encimera de cuarzo compacto, ducha con puerta con bisagras, encimeras blancas y banco de ducha

In this guest bathroom, the vanity is Medallion Silverline Liberty Door in Sea Salt Classic Painted finish. The countertop is MSI Soapstone Metropolis Quartz. The tile around the tub, shower back wall is Daltile Remedy Field Glazed in Alchemy finish and the Shower Tub side walls is Uptown Glass Hexagon Tile in Posh Resort finish. Also installed is a Moen Gibson faucet, Kohler Verticyl undermount sink in white, Kohler Archer 60” soaking tub in white. The flooring is Marazzi Moroccan Concrete Hexagon Tile in charcoal.

Guest Bathroom with a stained furniture shaker flat panel style vanity welcomes any guest. A traditional 2" hex tile floor adds interest of a black/brown color to the room. Black & bronze mixed fixtures coordinate for a warm black look.
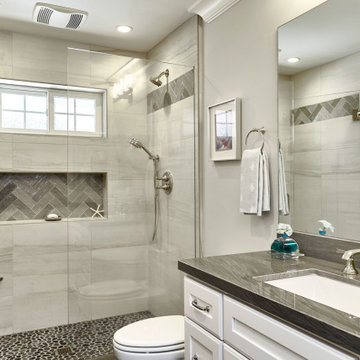
Diseño de cuarto de baño único y a medida clásico renovado de tamaño medio con armarios con paneles empotrados, puertas de armario blancas, ducha empotrada, sanitario de dos piezas, baldosas y/o azulejos grises, baldosas y/o azulejos de porcelana, paredes grises, suelo de baldosas de porcelana, aseo y ducha, lavabo bajoencimera, encimera de cuarcita, suelo gris, ducha con puerta con bisagras, encimeras grises y hornacina
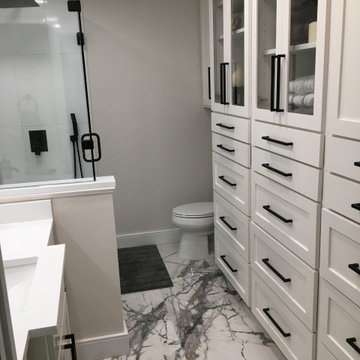
Custom Surface Solutions (www.css-tile.com) - Owner Craig Thompson (512) 430-1215. This project shows a complete remodel of a 4-plex upstairs bathroom. Includes 12" x 24" White porcelain shower wall tile set vertically, shower bench / seat, black finish plumbing fixtures and black framed shower glass enclosure. 24" x 48" porcelain floor tile.

This 1948 Sheffield Neighbors home has seen better days. But the young family living there was ready for something fresh. We gave them exactly that with this master and guest bathrooms remodel. Those bathroom underwent a complete transformation, and looks like a brand new home. It’s a much more usable, aesthetically-pleasing space, and we hope the owners will enjoy it for years to come.

Ejemplo de cuarto de baño único y a medida tradicional renovado con armarios con paneles empotrados, puertas de armario blancas, ducha empotrada, baldosas y/o azulejos grises, paredes blancas, aseo y ducha, lavabo bajoencimera, suelo blanco, ducha con puerta con bisagras, encimeras grises y hornacina
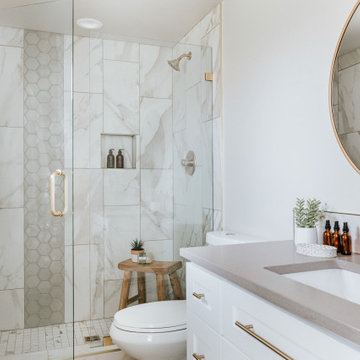
Imagen de cuarto de baño único y a medida tradicional renovado de tamaño medio con armarios estilo shaker, puertas de armario blancas, ducha empotrada, sanitario de dos piezas, baldosas y/o azulejos grises, paredes grises, aseo y ducha, lavabo bajoencimera, ducha con puerta con bisagras y encimeras grises

Our client’s charming cottage was no longer meeting the needs of their family. We needed to give them more space but not lose the quaint characteristics that make this little historic home so unique. So we didn’t go up, and we didn’t go wide, instead we took this master suite addition straight out into the backyard and maintained 100% of the original historic façade.
Master Suite
This master suite is truly a private retreat. We were able to create a variety of zones in this suite to allow room for a good night’s sleep, reading by a roaring fire, or catching up on correspondence. The fireplace became the real focal point in this suite. Wrapped in herringbone whitewashed wood planks and accented with a dark stone hearth and wood mantle, we can’t take our eyes off this beauty. With its own private deck and access to the backyard, there is really no reason to ever leave this little sanctuary.
Master Bathroom
The master bathroom meets all the homeowner’s modern needs but has plenty of cozy accents that make it feel right at home in the rest of the space. A natural wood vanity with a mixture of brass and bronze metals gives us the right amount of warmth, and contrasts beautifully with the off-white floor tile and its vintage hex shape. Now the shower is where we had a little fun, we introduced the soft matte blue/green tile with satin brass accents, and solid quartz floor (do you see those veins?!). And the commode room is where we had a lot fun, the leopard print wallpaper gives us all lux vibes (rawr!) and pairs just perfectly with the hex floor tile and vintage door hardware.
Hall Bathroom
We wanted the hall bathroom to drip with vintage charm as well but opted to play with a simpler color palette in this space. We utilized black and white tile with fun patterns (like the little boarder on the floor) and kept this room feeling crisp and bright.
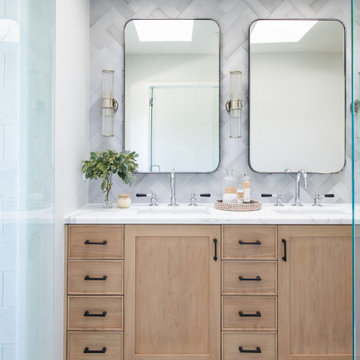
Diseño de cuarto de baño doble y a medida tradicional renovado grande con armarios estilo shaker, puertas de armario de madera clara, baldosas y/o azulejos grises, paredes grises, aseo y ducha, lavabo bajoencimera, suelo multicolor y encimeras grises
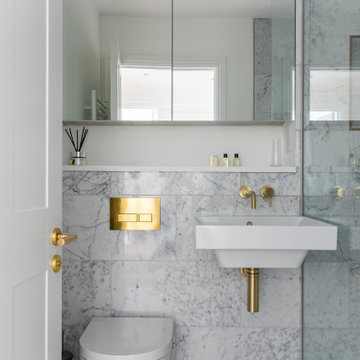
Foto de cuarto de baño único y gris y blanco tradicional renovado pequeño con bañera empotrada, ducha empotrada, sanitario de pared, baldosas y/o azulejos grises, aseo y ducha, lavabo suspendido, suelo gris y ducha con puerta con bisagras
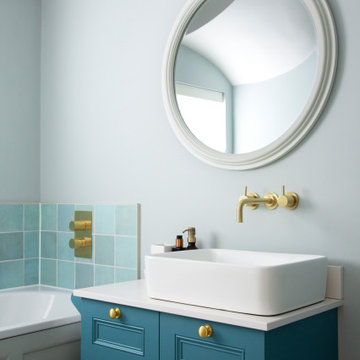
Modelo de cuarto de baño tradicional renovado pequeño con armarios con paneles empotrados, puertas de armario azules, bañera encastrada, baldosas y/o azulejos azules, baldosas y/o azulejos verdes, baldosas y/o azulejos de cerámica, paredes azules, aseo y ducha, lavabo sobreencimera y encimeras blancas
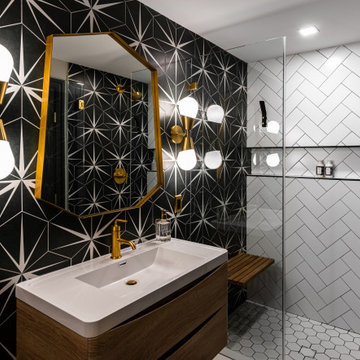
Foto de cuarto de baño clásico renovado de tamaño medio con armarios con paneles lisos, puertas de armario de madera en tonos medios, bañera empotrada, ducha empotrada, baldosas y/o azulejos multicolor, baldosas y/o azulejos de porcelana, paredes multicolor, suelo de baldosas de porcelana, aseo y ducha, lavabo integrado, encimera de acrílico, suelo blanco, ducha con puerta con bisagras y encimeras blancas
23.878 fotos de baños clásicos renovados con aseo y ducha
7

