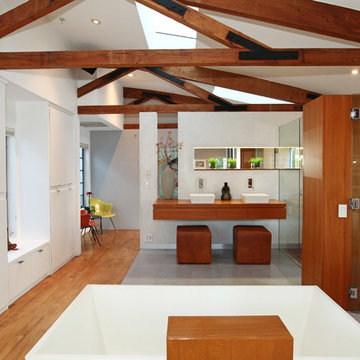55 fotos de baños con bañera exenta
Filtrar por
Presupuesto
Ordenar por:Popular hoy
1 - 20 de 55 fotos

Dan Farmer | seattlehometours.com
Imagen de cuarto de baño principal contemporáneo con bañera exenta, ducha a ras de suelo, baldosas y/o azulejos beige, baldosas y/o azulejos de piedra y ducha con puerta con bisagras
Imagen de cuarto de baño principal contemporáneo con bañera exenta, ducha a ras de suelo, baldosas y/o azulejos beige, baldosas y/o azulejos de piedra y ducha con puerta con bisagras
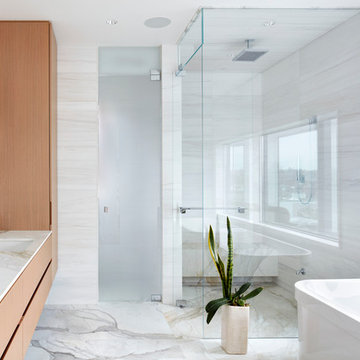
Martin Tessler Photographer
Foto de cuarto de baño principal contemporáneo grande con armarios con paneles lisos, puertas de armario de madera clara, bañera exenta, ducha esquinera, baldosas y/o azulejos blancos, baldosas y/o azulejos de piedra, paredes blancas, suelo de mármol, lavabo bajoencimera, encimera de mármol, ducha con puerta con bisagras y espejo con luz
Foto de cuarto de baño principal contemporáneo grande con armarios con paneles lisos, puertas de armario de madera clara, bañera exenta, ducha esquinera, baldosas y/o azulejos blancos, baldosas y/o azulejos de piedra, paredes blancas, suelo de mármol, lavabo bajoencimera, encimera de mármol, ducha con puerta con bisagras y espejo con luz
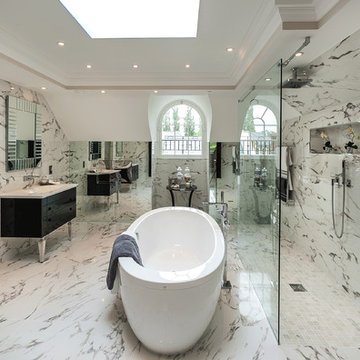
Foto de cuarto de baño actual con lavabo bajoencimera, puertas de armario negras, bañera exenta, ducha abierta, baldosas y/o azulejos beige, ducha abierta, baldosas y/o azulejos de mármol y armarios con paneles lisos
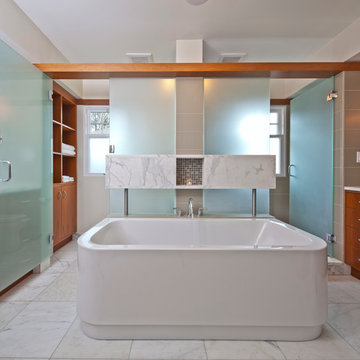
Francis Zera
Foto de cuarto de baño principal actual con puertas de armario de madera oscura, bañera exenta, ducha empotrada, suelo de mármol y ducha con puerta con bisagras
Foto de cuarto de baño principal actual con puertas de armario de madera oscura, bañera exenta, ducha empotrada, suelo de mármol y ducha con puerta con bisagras
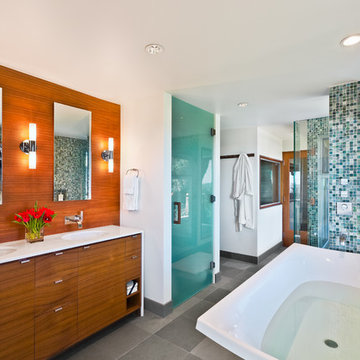
1950’s mid century modern hillside home.
full restoration | addition | modernization.
board formed concrete | clear wood finishes | mid-mod style.
Photography ©Ciro Coelho/ArchitecturalPhoto.com
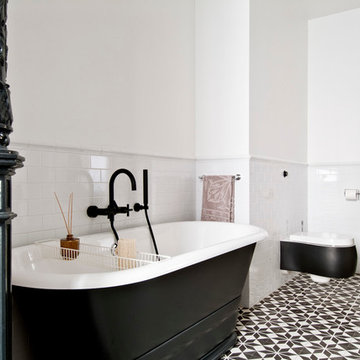
Photo: Sara Niedzwiecka
Modelo de cuarto de baño azulejo de dos tonos contemporáneo con bañera exenta y suelo multicolor
Modelo de cuarto de baño azulejo de dos tonos contemporáneo con bañera exenta y suelo multicolor
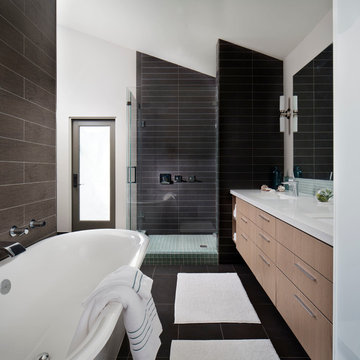
Modelo de cuarto de baño actual con armarios con paneles lisos, puertas de armario de madera clara, bañera exenta, ducha empotrada y baldosas y/o azulejos marrones
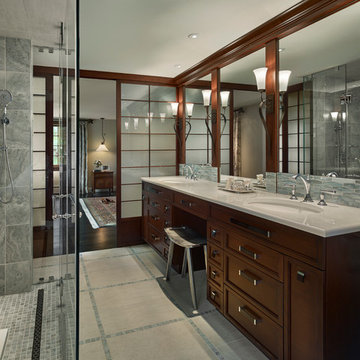
Maximizing space and light while making the space feel luxurious was the goal of this master bath remodel. Eliminating the wall between the bedroom and bath and replacing it with sliding cherry and glass shoji screens brought more light into each room.

Bathroom remodel with espresso stained cabinets, granite and slate wall and floor tile. Cameron Sadeghpour Photography
Ejemplo de cuarto de baño principal tradicional renovado de tamaño medio con bañera exenta, ducha empotrada, baldosas y/o azulejos grises, lavabo bajoencimera, armarios tipo vitrina, puertas de armario de madera en tonos medios, encimera de cuarzo compacto, sanitario de una pieza, paredes grises y baldosas y/o azulejos de pizarra
Ejemplo de cuarto de baño principal tradicional renovado de tamaño medio con bañera exenta, ducha empotrada, baldosas y/o azulejos grises, lavabo bajoencimera, armarios tipo vitrina, puertas de armario de madera en tonos medios, encimera de cuarzo compacto, sanitario de una pieza, paredes grises y baldosas y/o azulejos de pizarra
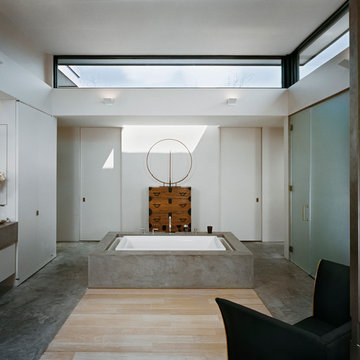
Jeff Heatley
Modelo de cuarto de baño principal moderno grande con bañera exenta, ducha empotrada, suelo de cemento, armarios con paneles lisos, puertas de armario blancas, paredes blancas, lavabo bajoencimera, encimera de cemento, suelo gris y ducha con puerta con bisagras
Modelo de cuarto de baño principal moderno grande con bañera exenta, ducha empotrada, suelo de cemento, armarios con paneles lisos, puertas de armario blancas, paredes blancas, lavabo bajoencimera, encimera de cemento, suelo gris y ducha con puerta con bisagras
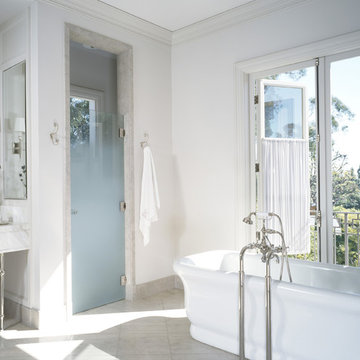
Diseño de cuarto de baño rectangular clásico renovado con bañera exenta y lavabo tipo consola
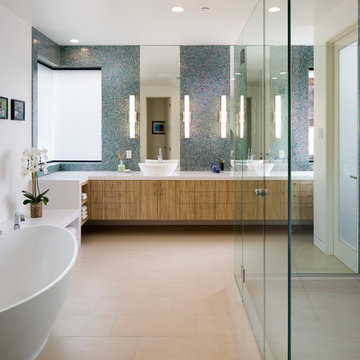
Brady Architectural Photography
Imagen de cuarto de baño principal contemporáneo sin sin inodoro con armarios con paneles lisos, puertas de armario de madera clara, bañera exenta, baldosas y/o azulejos azules, baldosas y/o azulejos en mosaico, paredes blancas, lavabo sobreencimera, suelo beige y ducha con puerta con bisagras
Imagen de cuarto de baño principal contemporáneo sin sin inodoro con armarios con paneles lisos, puertas de armario de madera clara, bañera exenta, baldosas y/o azulejos azules, baldosas y/o azulejos en mosaico, paredes blancas, lavabo sobreencimera, suelo beige y ducha con puerta con bisagras
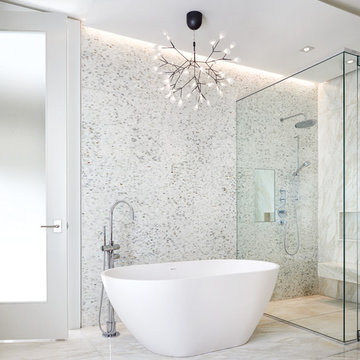
Photo by Virginia Macdonald Photographer Inc.
Imagen de cuarto de baño actual con bañera exenta, ducha esquinera, suelo blanco y ducha con puerta con bisagras
Imagen de cuarto de baño actual con bañera exenta, ducha esquinera, suelo blanco y ducha con puerta con bisagras

The goal of this project was to upgrade the builder grade finishes and create an ergonomic space that had a contemporary feel. This bathroom transformed from a standard, builder grade bathroom to a contemporary urban oasis. This was one of my favorite projects, I know I say that about most of my projects but this one really took an amazing transformation. By removing the walls surrounding the shower and relocating the toilet it visually opened up the space. Creating a deeper shower allowed for the tub to be incorporated into the wet area. Adding a LED panel in the back of the shower gave the illusion of a depth and created a unique storage ledge. A custom vanity keeps a clean front with different storage options and linear limestone draws the eye towards the stacked stone accent wall.
Houzz Write Up: https://www.houzz.com/magazine/inside-houzz-a-chopped-up-bathroom-goes-streamlined-and-swank-stsetivw-vs~27263720
The layout of this bathroom was opened up to get rid of the hallway effect, being only 7 foot wide, this bathroom needed all the width it could muster. Using light flooring in the form of natural lime stone 12x24 tiles with a linear pattern, it really draws the eye down the length of the room which is what we needed. Then, breaking up the space a little with the stone pebble flooring in the shower, this client enjoyed his time living in Japan and wanted to incorporate some of the elements that he appreciated while living there. The dark stacked stone feature wall behind the tub is the perfect backdrop for the LED panel, giving the illusion of a window and also creates a cool storage shelf for the tub. A narrow, but tasteful, oval freestanding tub fit effortlessly in the back of the shower. With a sloped floor, ensuring no standing water either in the shower floor or behind the tub, every thought went into engineering this Atlanta bathroom to last the test of time. With now adequate space in the shower, there was space for adjacent shower heads controlled by Kohler digital valves. A hand wand was added for use and convenience of cleaning as well. On the vanity are semi-vessel sinks which give the appearance of vessel sinks, but with the added benefit of a deeper, rounded basin to avoid splashing. Wall mounted faucets add sophistication as well as less cleaning maintenance over time. The custom vanity is streamlined with drawers, doors and a pull out for a can or hamper.
A wonderful project and equally wonderful client. I really enjoyed working with this client and the creative direction of this project.
Brushed nickel shower head with digital shower valve, freestanding bathtub, curbless shower with hidden shower drain, flat pebble shower floor, shelf over tub with LED lighting, gray vanity with drawer fronts, white square ceramic sinks, wall mount faucets and lighting under vanity. Hidden Drain shower system. Atlanta Bathroom.
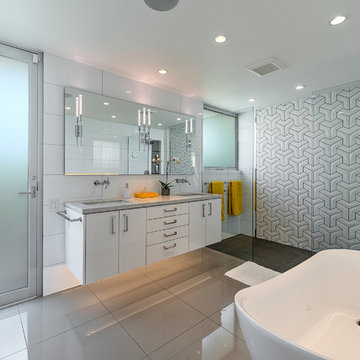
Patrick Ketchum Photography
Foto de cuarto de baño principal contemporáneo con lavabo bajoencimera, armarios con paneles lisos, puertas de armario blancas, encimera de cuarcita, bañera exenta, ducha empotrada, baldosas y/o azulejos blancos y suelo de baldosas de porcelana
Foto de cuarto de baño principal contemporáneo con lavabo bajoencimera, armarios con paneles lisos, puertas de armario blancas, encimera de cuarcita, bañera exenta, ducha empotrada, baldosas y/o azulejos blancos y suelo de baldosas de porcelana
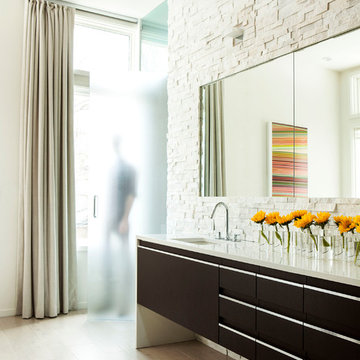
Erica George Dines
Modelo de cuarto de baño rectangular contemporáneo con lavabo bajoencimera, armarios con paneles lisos, puertas de armario de madera en tonos medios, encimera de acrílico, bañera exenta, baldosas y/o azulejos blancos y baldosas y/o azulejos de porcelana
Modelo de cuarto de baño rectangular contemporáneo con lavabo bajoencimera, armarios con paneles lisos, puertas de armario de madera en tonos medios, encimera de acrílico, bañera exenta, baldosas y/o azulejos blancos y baldosas y/o azulejos de porcelana
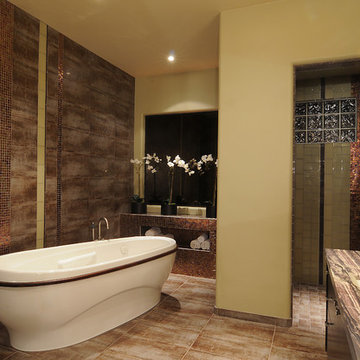
Diseño de cuarto de baño contemporáneo con bañera exenta y encimeras marrones
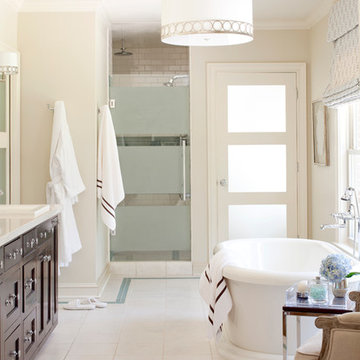
Walls are Sherwin Williams Wool Skein.
Modelo de cuarto de baño principal tradicional renovado de tamaño medio con bañera exenta, lavabo encastrado, armarios con paneles empotrados, puertas de armario de madera en tonos medios, ducha empotrada, baldosas y/o azulejos blancos, baldosas y/o azulejos de cerámica y paredes beige
Modelo de cuarto de baño principal tradicional renovado de tamaño medio con bañera exenta, lavabo encastrado, armarios con paneles empotrados, puertas de armario de madera en tonos medios, ducha empotrada, baldosas y/o azulejos blancos, baldosas y/o azulejos de cerámica y paredes beige

A master bathroom is often a place of peace and solitude, made even richer with luxurious accents. This homeowner was hoping for a serene, spa like atmosphere with modern amenities. Dipped in gold, this bathroom embodies the definition of luxury. From the oversized shower enclosure, to the oval freestanding soaking tub and private restroom facility, this bathroom incorporates it all.
The floor to ceiling white marble tile with gold veins is paired perfectly with a bronze mosaic feature wall behind the his and her vanity areas. The custom free-floating cabinetry continues from the vanities to a large make-up area featuring the same white marble countertops throughout.
A touch of gold is seamlessly tied into the design to create sophisticated accents throughout the space. From the gold crystal chandelier, vibrant gold fixtures and cabinet hardware, and the simple gold mirrors, the accents help bring the vision to life and tie in the esthetics of the concept.
This stunning white bathroom boasts of luxury and exceeded the homeowner’s expectations. It even included an automatic motorized drop-down television located in the ceiling, allowing the homeowner to relax and unwind after a long day, catching their favorite program.
55 fotos de baños con bañera exenta
1


