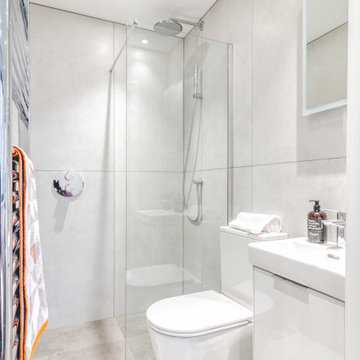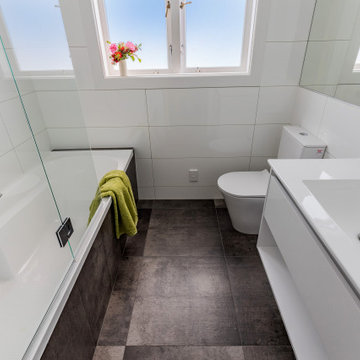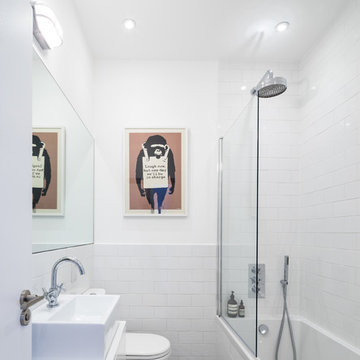23.544 fotos de baños con puertas de armario blancas y bañera encastrada
Filtrar por
Presupuesto
Ordenar por:Popular hoy
1 - 20 de 23.544 fotos
Artículo 1 de 3

This light filled bathroom uses porcelain tiles across the walls and floor, a composite stone worktop and a white a custom-made vanity unit helps to achieve a contemporary classic look. Black fittings provide a great contrast to this bright space and mirrored wall cabinets provides concealed storage, visually expanding the size of the space. (Photography: David Giles)

Photos by Spacecrafting
Imagen de cuarto de baño principal clásico renovado con bañera encastrada, armarios con paneles empotrados, puertas de armario blancas, baldosas y/o azulejos blancos, lavabo bajoencimera, encimera de mármol, sanitario de dos piezas, baldosas y/o azulejos de cemento, paredes grises y suelo con mosaicos de baldosas
Imagen de cuarto de baño principal clásico renovado con bañera encastrada, armarios con paneles empotrados, puertas de armario blancas, baldosas y/o azulejos blancos, lavabo bajoencimera, encimera de mármol, sanitario de dos piezas, baldosas y/o azulejos de cemento, paredes grises y suelo con mosaicos de baldosas

Ejemplo de cuarto de baño único, infantil y de pie ecléctico pequeño con puertas de armario blancas, sanitario de pared, baldosas y/o azulejos de cerámica, suelo de baldosas de cerámica, bañera encastrada, combinación de ducha y bañera, baldosas y/o azulejos verdes, paredes verdes, encimera de cuarcita, suelo gris, ducha con puerta con bisagras y encimeras blancas

In this complete floor to ceiling removal, we created a zero-threshold walk-in shower, moved the shower and tub drain and removed the center cabinetry to create a MASSIVE walk-in shower with a drop in tub. As you walk in to the shower, controls are conveniently placed on the inside of the pony wall next to the custom soap niche. Fixtures include a standard shower head, rain head, two shower wands, tub filler with hand held wand, all in a brushed nickel finish. The custom countertop upper cabinet divides the vanity into His and Hers style vanity with low profile vessel sinks. There is a knee space with a dropped down countertop creating a perfect makeup vanity. Countertops are the gorgeous Everest Quartz. The Shower floor is a matte grey penny round, the shower wall tile is a 12x24 Cemento Bianco Cassero. The glass mosaic is called “White Ice Cube” and is used as a deco column in the shower and surrounds the drop-in tub. Finally, the flooring is a 9x36 Coastwood Malibu wood plank tile.

Laura Hayes
Foto de cuarto de baño principal tradicional de tamaño medio sin sin inodoro con armarios con paneles con relieve, puertas de armario blancas, bañera encastrada, baldosas y/o azulejos beige, losas de piedra, paredes blancas, suelo de baldosas de porcelana, lavabo bajoencimera y encimera de granito
Foto de cuarto de baño principal tradicional de tamaño medio sin sin inodoro con armarios con paneles con relieve, puertas de armario blancas, bañera encastrada, baldosas y/o azulejos beige, losas de piedra, paredes blancas, suelo de baldosas de porcelana, lavabo bajoencimera y encimera de granito

Victorian print blue tile with a fabric-like texture were fitted inside the niche.
Diseño de cuarto de baño largo y estrecho tradicional con lavabo tipo consola, puertas de armario blancas, bañera encastrada, combinación de ducha y bañera, baldosas y/o azulejos de porcelana, suelo de madera en tonos medios, sanitario de pared y armarios con paneles empotrados
Diseño de cuarto de baño largo y estrecho tradicional con lavabo tipo consola, puertas de armario blancas, bañera encastrada, combinación de ducha y bañera, baldosas y/o azulejos de porcelana, suelo de madera en tonos medios, sanitario de pared y armarios con paneles empotrados

Master bathroom with marble floor, shower and counter. Custom vanities and storage cabinets, decorative round window and steam shower. Flush shower entry for easy access.
Pete Weigley

Wet Room, Modern Wet Room Perfect Bathroom FInish, Amazing Grey Tiles, Stone Bathrooms, Small Bathroom, Brushed Gold Tapware, Bricked Bath Wet Room
Foto de cuarto de baño infantil, único y flotante marinero pequeño sin sin inodoro con armarios estilo shaker, puertas de armario blancas, bañera encastrada, baldosas y/o azulejos grises, baldosas y/o azulejos de porcelana, paredes grises, suelo de baldosas de porcelana, lavabo encastrado, encimera de acrílico, suelo gris, ducha abierta y encimeras blancas
Foto de cuarto de baño infantil, único y flotante marinero pequeño sin sin inodoro con armarios estilo shaker, puertas de armario blancas, bañera encastrada, baldosas y/o azulejos grises, baldosas y/o azulejos de porcelana, paredes grises, suelo de baldosas de porcelana, lavabo encastrado, encimera de acrílico, suelo gris, ducha abierta y encimeras blancas

Diseño de cuarto de baño principal, doble y a medida moderno de tamaño medio con armarios estilo shaker, puertas de armario blancas, bañera encastrada, ducha esquinera, sanitario de una pieza, baldosas y/o azulejos blancos, baldosas y/o azulejos de porcelana, paredes grises, suelo de baldosas de porcelana, lavabo bajoencimera, encimera de cuarzo compacto, suelo negro, ducha con puerta con bisagras, encimeras beige y hornacina

This fireplace adds a touch of class, and a great way to start these cooler PNW days. The MTI soaking/jetted tub is the ultimate way to wind down, and is designed with a view of the fireplace. Textural Japanese tile surrounds the fireplace, with a floating walnut mantle. If you would rather have a view of the backyard, that is fine, too - either way, it is a winner!

Diseño de cuarto de baño principal, único y a medida clásico renovado pequeño con armarios estilo shaker, puertas de armario blancas, bañera encastrada, combinación de ducha y bañera, sanitario de una pieza, baldosas y/o azulejos grises, baldosas y/o azulejos de cerámica, paredes grises, suelo de baldosas de porcelana, lavabo bajoencimera, encimera de cuarcita, suelo gris, ducha con cortina y encimeras blancas

Our clients, a couple living in a 200-year-old period house in Hertfordshire, wanted to refurbish their ensuite bathroom with a calm, contemporary spa-style bath and shower room leading from their main bedroom. The room has low vaulted ceilings and original windows so the challenge was to design every aspect to suit the unusual shape. This was particularly important for the shower enclosure, for which the screen had to be made completely bespoke to perfectly fit with the different angles and ceiling heights. To complement the original door, we chose anti-slip porcelain flooring tiles with a timber-look finish which was laid-down above under-floor heating. Pure white was chosen as the only décor colour for the bathroom, with a white bath, white basins, white herringbone shower tiles and a white standalone bespoke vanity, designed and handmade by Simon Taylor Furniture. This features natural polished oak open shelving at the base, which is also used as an accent bath shelf. The brushed satin brass brassware was suggested and sourced by us to provide a stylish contrast and all light fittings are satin brass as well. The standalone vanity features three deep drawers with open shelving beneath and a Miami White worktop within which are two rectangular basins and industrial-style wall taps. Above each basin is a large swivel mirror on an integrated brass mount, a design concept that is both attractive and functional, whilst allowing natural light into the bathroom. Additional shelving was created on either side of the room to conceal plumbing and to showcase all brassware. A wall-hung white WC adds a floating effect and features a flush brass flushing mechanism and a white towel rail adds the finishing touch.

Modelo de cuarto de baño infantil, único y flotante contemporáneo pequeño con armarios con paneles lisos, puertas de armario blancas, bañera encastrada, ducha a ras de suelo, sanitario de pared, baldosas y/o azulejos verdes, baldosas y/o azulejos de porcelana, paredes blancas, suelo de baldosas de porcelana, lavabo integrado, encimera de acrílico, suelo gris, ducha con puerta corredera y encimeras blancas

Master bathroom with freestanding shower and built in dressing table and double vanities
Imagen de cuarto de baño principal, rectangular, doble, a medida y blanco marinero grande con armarios con paneles empotrados, puertas de armario blancas, bañera encastrada, ducha esquinera, baldosas y/o azulejos azules, baldosas y/o azulejos de vidrio laminado, paredes beige, suelo de baldosas de porcelana, lavabo bajoencimera, encimera de cuarzo compacto, suelo beige, ducha con puerta con bisagras y encimeras multicolor
Imagen de cuarto de baño principal, rectangular, doble, a medida y blanco marinero grande con armarios con paneles empotrados, puertas de armario blancas, bañera encastrada, ducha esquinera, baldosas y/o azulejos azules, baldosas y/o azulejos de vidrio laminado, paredes beige, suelo de baldosas de porcelana, lavabo bajoencimera, encimera de cuarzo compacto, suelo beige, ducha con puerta con bisagras y encimeras multicolor

Modelo de cuarto de baño principal, único y flotante moderno de tamaño medio con armarios con paneles lisos, puertas de armario blancas, bañera encastrada, sanitario de una pieza, baldosas y/o azulejos blancos, baldosas y/o azulejos de porcelana, paredes blancas, suelo de baldosas de porcelana, lavabo integrado y suelo gris

Custom Surface Solutions (www.css-tile.com) - Owner Craig Thompson (512) 966-8296. This project shows a shower / bath and vanity counter remodel. 12" x 24" porcelain tile shower walls and tub deck with Light Beige Schluter Jolly coated aluminum profile edge. 4" custom mosaic accent band on shower walls, tub backsplash and vanity backsplash. Tiled shower niche with Schluter Floral patter Shelf-N and matching . Schluter drain in Brushed Nickel. Dual undermount sink vanity countertop using Silestone Eternal Marfil 3cm quartz. Signature Hardware faucets.

This bathtub shower combination looks fantastic. An alcove tub with large format ceramic shower wall tile and black shower fixtures and valves. The glass sliding shower door has black barn door hardware. Black Schluter trim for the large shower niche and shower tile edges.

Spa suite? Nah...so much better!
Words cannot really describe the incredible transformation of this sleek "decked out" master bath and closet. Ripped down to the bare framing, upgrades include: insulation, windows, skylights, dual head shower, bidet toilet, his and her closets, heated floors, jetted tub (with a view) sensor lighting, drywall, framing, laundry chute, built-ins... and more.
The ultimate compliment came from the owners themselves:
"we stayed at a very nice hotel in Florida and had a "spa suite" for a few nights. It was decked out well...and Michelle and I both agreed that we missed our bathroom at home. Something we never thought we'd say!

This is a compact bathroom, hence we have the shower over the bath. but the standing room between the vanity and the bath tub feels really comfortable and the space feels really spacious. The wall to wall mirror helps making the space feel larger.
The floor tile provides a lot of interest with an industrial timber grain look and different shading throughout the tile.
23.544 fotos de baños con puertas de armario blancas y bañera encastrada
1


