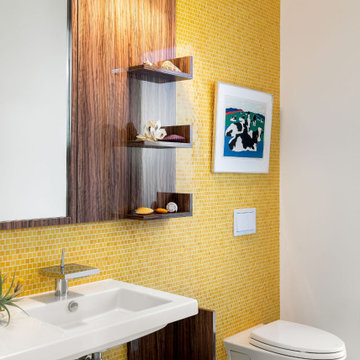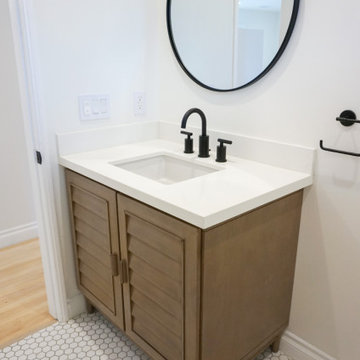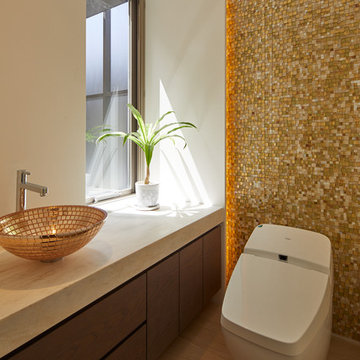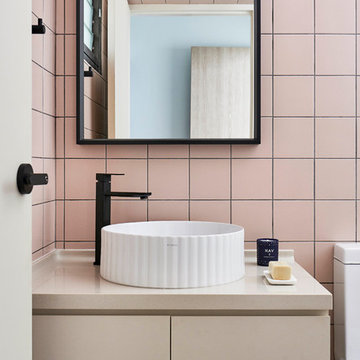4.008 fotos de baños con baldosas y/o azulejos rosa y baldosas y/o azulejos amarillos
Filtrar por
Presupuesto
Ordenar por:Popular hoy
1 - 20 de 4008 fotos
Artículo 1 de 3

Imagen de cuarto de baño único y de pie contemporáneo con armarios abiertos, baldosas y/o azulejos amarillos, paredes blancas, lavabo bajoencimera, suelo negro y encimeras blancas

Imagen de cuarto de baño principal, único y flotante contemporáneo grande con armarios con paneles lisos, puertas de armario marrones, ducha esquinera, bidé, baldosas y/o azulejos rosa, baldosas y/o azulejos de vidrio, paredes blancas, suelo de cemento, lavabo bajoencimera, encimera de cuarzo compacto, suelo azul, ducha con puerta con bisagras, encimeras blancas y hornacina

Modelo de cuarto de baño doble, flotante y principal minimalista grande con puertas de armario de madera clara, armarios con paneles lisos, bañera exenta, ducha a ras de suelo, baldosas y/o azulejos rosa, baldosas y/o azulejos de cerámica, paredes blancas, suelo de terrazo, lavabo sobreencimera, encimera de mármol, suelo gris, ducha abierta, encimeras grises, hornacina y madera

Ejemplo de cuarto de baño principal, de pie y único contemporáneo con puertas de armario negras, baldosas y/o azulejos rosa, baldosas y/o azulejos de cerámica y lavabo tipo consola

Imagen de aseo flotante bohemio pequeño con baldosas y/o azulejos rosa, baldosas y/o azulejos de porcelana y papel pintado

Brunswick Parlour transforms a Victorian cottage into a hard-working, personalised home for a family of four.
Our clients loved the character of their Brunswick terrace home, but not its inefficient floor plan and poor year-round thermal control. They didn't need more space, they just needed their space to work harder.
The front bedrooms remain largely untouched, retaining their Victorian features and only introducing new cabinetry. Meanwhile, the main bedroom’s previously pokey en suite and wardrobe have been expanded, adorned with custom cabinetry and illuminated via a generous skylight.
At the rear of the house, we reimagined the floor plan to establish shared spaces suited to the family’s lifestyle. Flanked by the dining and living rooms, the kitchen has been reoriented into a more efficient layout and features custom cabinetry that uses every available inch. In the dining room, the Swiss Army Knife of utility cabinets unfolds to reveal a laundry, more custom cabinetry, and a craft station with a retractable desk. Beautiful materiality throughout infuses the home with warmth and personality, featuring Blackbutt timber flooring and cabinetry, and selective pops of green and pink tones.
The house now works hard in a thermal sense too. Insulation and glazing were updated to best practice standard, and we’ve introduced several temperature control tools. Hydronic heating installed throughout the house is complemented by an evaporative cooling system and operable skylight.
The result is a lush, tactile home that increases the effectiveness of every existing inch to enhance daily life for our clients, proving that good design doesn’t need to add space to add value.

Ejemplo de cuarto de baño único y flotante actual con armarios con paneles lisos, puertas de armario de madera clara, ducha a ras de suelo, baldosas y/o azulejos rosa, lavabo sobreencimera, suelo gris, ducha abierta y encimeras beige

Modelo de cuarto de baño infantil y doble escandinavo de tamaño medio con bañera encastrada, combinación de ducha y bañera, sanitario de pared, baldosas y/o azulejos rosa, baldosas y/o azulejos de cerámica, suelo de cemento, lavabo suspendido, encimera de cemento, suelo gris y encimeras verdes

This artistic and design-forward family approached us at the beginning of the pandemic with a design prompt to blend their love of midcentury modern design with their Caribbean roots. With her parents originating from Trinidad & Tobago and his parents from Jamaica, they wanted their home to be an authentic representation of their heritage, with a midcentury modern twist. We found inspiration from a colorful Trinidad & Tobago tourism poster that they already owned and carried the tropical colors throughout the house — rich blues in the main bathroom, deep greens and oranges in the powder bathroom, mustard yellow in the dining room and guest bathroom, and sage green in the kitchen. This project was featured on Dwell in January 2022.

This plaster pink cloakroom was previously a dusty broom cupboard. We kept part of the wall unplastered to add interest and recall the history of the room.

Foto de cuarto de baño infantil, único y a medida clásico renovado con armarios con paneles empotrados, puertas de armario blancas, baldosas y/o azulejos beige, baldosas y/o azulejos rosa, paredes blancas, suelo con mosaicos de baldosas, lavabo bajoencimera, encimera de cuarzo compacto, suelo beige y encimeras blancas

Ejemplo de aseo flotante tradicional renovado pequeño con armarios con paneles lisos, puertas de armario blancas, sanitario de dos piezas, baldosas y/o azulejos amarillos, baldosas y/o azulejos de cerámica, paredes blancas, suelo de baldosas de porcelana, lavabo integrado, suelo gris y papel pintado

A fun and colourful kids bathroom in a newly built loft extension. A black and white terrazzo floor contrast with vertical pink metro tiles. Black taps and crittall shower screen for the walk in shower. An old reclaimed school trough sink adds character together with a big storage cupboard with Georgian wire glass with fresh display of plants.

When one thing leads to another...and another...and another...
This fun family of 5 humans and one pup enlisted us to do a simple living room/dining room upgrade. Those led to updating the kitchen with some simple upgrades. (Thanks to Superior Tile and Stone) And that led to a total primary suite gut and renovation (Thanks to Verity Kitchens and Baths). When we were done, they sold their now perfect home and upgraded to the Beach Modern one a few galleries back. They might win the award for best Before/After pics in both projects! We love working with them and are happy to call them our friends.
Design by Eden LA Interiors
Photo by Kim Pritchard Photography
Custom cabinets and tile design for this stunning master bath.

Imagen de cuarto de baño actual pequeño con sanitario de pared, baldosas y/o azulejos amarillos, suelo de terrazo, aseo y ducha, lavabo suspendido, suelo multicolor y paredes blancas

This house was originally built in the 1950's and between the time it was built until the time it was purchased in 2019 no updates or changes have been made to it. The homeowners were looking for a cozy home that is bright and welcoming as well as functional and they received just that. Both bathrooms were custom made to feature modern tile design and the kitchen was custom made to allow for open space concept with neutral colors. The entire house features light hardwood floors and all walls have been painted with a light cream color to allow for an expanded and clean look.

Ejemplo de cuarto de baño actual con armarios con paneles lisos, puertas de armario de madera clara, ducha a ras de suelo, sanitario de pared, baldosas y/o azulejos blancos, baldosas y/o azulejos amarillos, baldosas y/o azulejos en mosaico, aseo y ducha, lavabo bajoencimera, suelo negro, ducha con puerta con bisagras y encimeras negras

Chris Snook
Modelo de cuarto de baño principal urbano con puertas de armario grises, ducha a ras de suelo, sanitario de pared, baldosas y/o azulejos rosa, paredes rosas, suelo de piedra caliza, encimera de piedra caliza, suelo negro, ducha con puerta con bisagras y encimeras negras
Modelo de cuarto de baño principal urbano con puertas de armario grises, ducha a ras de suelo, sanitario de pared, baldosas y/o azulejos rosa, paredes rosas, suelo de piedra caliza, encimera de piedra caliza, suelo negro, ducha con puerta con bisagras y encimeras negras

オーダーキッチン オーダー家具 オーダー洗面台
Modelo de aseo minimalista con armarios con paneles lisos, puertas de armario grises, baldosas y/o azulejos amarillos, paredes blancas, lavabo sobreencimera, suelo marrón y encimeras beige
Modelo de aseo minimalista con armarios con paneles lisos, puertas de armario grises, baldosas y/o azulejos amarillos, paredes blancas, lavabo sobreencimera, suelo marrón y encimeras beige
4.008 fotos de baños con baldosas y/o azulejos rosa y baldosas y/o azulejos amarillos
1


