6.283 fotos de baños con baldosas y/o azulejos de piedra
Filtrar por
Presupuesto
Ordenar por:Popular hoy
1 - 20 de 6283 fotos
Artículo 1 de 3

Diseño de cuarto de baño principal, doble y flotante actual extra grande con puertas de armario de madera en tonos medios, bañera exenta, ducha doble, sanitario de una pieza, baldosas y/o azulejos grises, baldosas y/o azulejos de piedra, paredes grises, suelo de mármol, lavabo sobreencimera, encimera de mármol, suelo gris, ducha abierta, encimeras grises, banco de ducha y armarios con paneles lisos

Diseño de cuarto de baño principal, doble y a medida campestre extra grande con armarios estilo shaker, puertas de armario grises, bañera exenta, ducha empotrada, sanitario de una pieza, baldosas y/o azulejos blancos, baldosas y/o azulejos de piedra, paredes blancas, suelo de mármol, lavabo bajoencimera, encimera de mármol, suelo blanco, ducha con puerta con bisagras, encimeras blancas y banco de ducha

This spacious master bathroom is bright and elegant. It features white Calacatta marble tile on the floor, wainscoting treatment, and enclosed glass shower. The same Calacatta marble is also used on the two vanity countertops. Our crew spent time planning out the installation of the gorgeous water-jet floor tile insert, as well as the detailed Calacatta slab wall treatment in the shower.
This beautiful space was designed by Arnie of Green Eyed Designs.
Photography by Joseph Alfano.

Master bathroom suite in a classic design of white inset cabinetry, tray ceiling finished with crown molding. The free standing Victoria Albert tub set on a marble stage and stunning chandelier. The flooring is marble in a herring bone pattern and walls are subway.
Photos by Blackstock Photography

The goal of this project was to upgrade the builder grade finishes and create an ergonomic space that had a contemporary feel. This bathroom transformed from a standard, builder grade bathroom to a contemporary urban oasis. This was one of my favorite projects, I know I say that about most of my projects but this one really took an amazing transformation. By removing the walls surrounding the shower and relocating the toilet it visually opened up the space. Creating a deeper shower allowed for the tub to be incorporated into the wet area. Adding a LED panel in the back of the shower gave the illusion of a depth and created a unique storage ledge. A custom vanity keeps a clean front with different storage options and linear limestone draws the eye towards the stacked stone accent wall.
Houzz Write Up: https://www.houzz.com/magazine/inside-houzz-a-chopped-up-bathroom-goes-streamlined-and-swank-stsetivw-vs~27263720
The layout of this bathroom was opened up to get rid of the hallway effect, being only 7 foot wide, this bathroom needed all the width it could muster. Using light flooring in the form of natural lime stone 12x24 tiles with a linear pattern, it really draws the eye down the length of the room which is what we needed. Then, breaking up the space a little with the stone pebble flooring in the shower, this client enjoyed his time living in Japan and wanted to incorporate some of the elements that he appreciated while living there. The dark stacked stone feature wall behind the tub is the perfect backdrop for the LED panel, giving the illusion of a window and also creates a cool storage shelf for the tub. A narrow, but tasteful, oval freestanding tub fit effortlessly in the back of the shower. With a sloped floor, ensuring no standing water either in the shower floor or behind the tub, every thought went into engineering this Atlanta bathroom to last the test of time. With now adequate space in the shower, there was space for adjacent shower heads controlled by Kohler digital valves. A hand wand was added for use and convenience of cleaning as well. On the vanity are semi-vessel sinks which give the appearance of vessel sinks, but with the added benefit of a deeper, rounded basin to avoid splashing. Wall mounted faucets add sophistication as well as less cleaning maintenance over time. The custom vanity is streamlined with drawers, doors and a pull out for a can or hamper.
A wonderful project and equally wonderful client. I really enjoyed working with this client and the creative direction of this project.
Brushed nickel shower head with digital shower valve, freestanding bathtub, curbless shower with hidden shower drain, flat pebble shower floor, shelf over tub with LED lighting, gray vanity with drawer fronts, white square ceramic sinks, wall mount faucets and lighting under vanity. Hidden Drain shower system. Atlanta Bathroom.

His vanity done in Crystal custom cabinetry and mirror surround with Crema marfil marble countertop and sconces by Hudson Valley: 4021-OB Menlo Park in Bronze finish. Faucet is by Jado 842/803/105 Hatteras widespread lavatory faucet, lever handles, old bronze. Paint is Benjamin Moore 956 Palace White. Eric Rorer Photography

Hood House is a playful protector that respects the heritage character of Carlton North whilst celebrating purposeful change. It is a luxurious yet compact and hyper-functional home defined by an exploration of contrast: it is ornamental and restrained, subdued and lively, stately and casual, compartmental and open.
For us, it is also a project with an unusual history. This dual-natured renovation evolved through the ownership of two separate clients. Originally intended to accommodate the needs of a young family of four, we shifted gears at the eleventh hour and adapted a thoroughly resolved design solution to the needs of only two. From a young, nuclear family to a blended adult one, our design solution was put to a test of flexibility.
The result is a subtle renovation almost invisible from the street yet dramatic in its expressive qualities. An oblique view from the northwest reveals the playful zigzag of the new roof, the rippling metal hood. This is a form-making exercise that connects old to new as well as establishing spatial drama in what might otherwise have been utilitarian rooms upstairs. A simple palette of Australian hardwood timbers and white surfaces are complimented by tactile splashes of brass and rich moments of colour that reveal themselves from behind closed doors.
Our internal joke is that Hood House is like Lazarus, risen from the ashes. We’re grateful that almost six years of hard work have culminated in this beautiful, protective and playful house, and so pleased that Glenda and Alistair get to call it home.

Lakeview primary bathroom
Foto de cuarto de baño principal, doble y a medida rústico de tamaño medio con armarios con paneles lisos, puertas de armario de madera oscura, bañera encastrada sin remate, baldosas y/o azulejos negros, baldosas y/o azulejos de piedra, suelo de baldosas de cerámica, lavabo bajoencimera, encimera de cuarzo compacto, suelo blanco, encimeras blancas, banco de ducha y madera
Foto de cuarto de baño principal, doble y a medida rústico de tamaño medio con armarios con paneles lisos, puertas de armario de madera oscura, bañera encastrada sin remate, baldosas y/o azulejos negros, baldosas y/o azulejos de piedra, suelo de baldosas de cerámica, lavabo bajoencimera, encimera de cuarzo compacto, suelo blanco, encimeras blancas, banco de ducha y madera
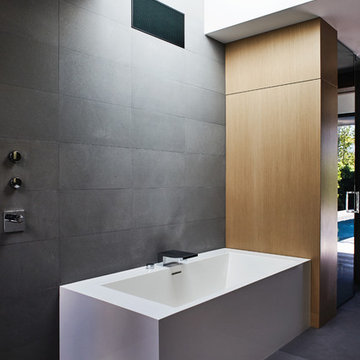
Imagen de cuarto de baño principal contemporáneo grande con armarios con paneles lisos, puertas de armario de madera clara, bañera esquinera, ducha abierta, baldosas y/o azulejos grises, baldosas y/o azulejos de piedra, encimera de cemento, ducha abierta, paredes grises y suelo gris
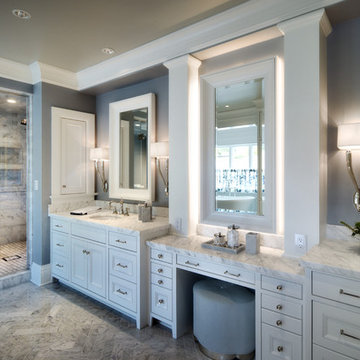
Mike Jensen Photography
Imagen de cuarto de baño principal clásico extra grande con armarios con paneles empotrados, puertas de armario blancas, baldosas y/o azulejos blancas y negros, encimera de mármol, baldosas y/o azulejos de piedra, bañera exenta, ducha esquinera, sanitario de dos piezas, paredes grises, suelo de mármol, lavabo bajoencimera, suelo gris y ducha con puerta con bisagras
Imagen de cuarto de baño principal clásico extra grande con armarios con paneles empotrados, puertas de armario blancas, baldosas y/o azulejos blancas y negros, encimera de mármol, baldosas y/o azulejos de piedra, bañera exenta, ducha esquinera, sanitario de dos piezas, paredes grises, suelo de mármol, lavabo bajoencimera, suelo gris y ducha con puerta con bisagras
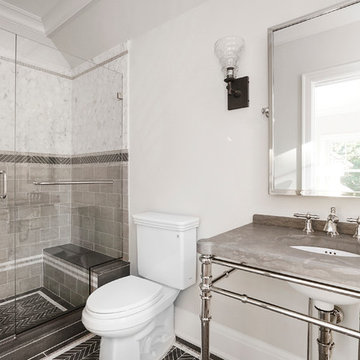
All Interior selections/finishes by Monique Varsames
Furniture staged by Stage to Show
Photos by Frank Ambrosiono
Ejemplo de cuarto de baño tradicional renovado de tamaño medio con armarios abiertos, ducha abierta, sanitario de dos piezas, baldosas y/o azulejos blancos, baldosas y/o azulejos de piedra, paredes beige, suelo de piedra caliza, lavabo encastrado y encimera de mármol
Ejemplo de cuarto de baño tradicional renovado de tamaño medio con armarios abiertos, ducha abierta, sanitario de dos piezas, baldosas y/o azulejos blancos, baldosas y/o azulejos de piedra, paredes beige, suelo de piedra caliza, lavabo encastrado y encimera de mármol

Foto de aseo actual de tamaño medio con sanitario de pared, baldosas y/o azulejos de piedra, lavabo sobreencimera, armarios con paneles lisos, puertas de armario marrones, baldosas y/o azulejos beige, paredes beige, suelo de madera en tonos medios y suelo marrón
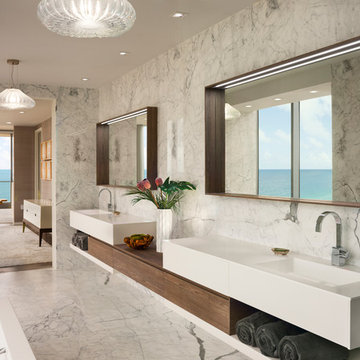
Photo by Durston Saylor
Foto de cuarto de baño principal contemporáneo grande con armarios con paneles lisos, puertas de armario de madera oscura, bañera empotrada, baldosas y/o azulejos blancos, baldosas y/o azulejos de piedra, paredes blancas, suelo de mármol y lavabo suspendido
Foto de cuarto de baño principal contemporáneo grande con armarios con paneles lisos, puertas de armario de madera oscura, bañera empotrada, baldosas y/o azulejos blancos, baldosas y/o azulejos de piedra, paredes blancas, suelo de mármol y lavabo suspendido

The detailed plans for this bathroom can be purchased here: https://www.changeyourbathroom.com/shop/healing-hinoki-bathroom-plans/
Japanese Hinoki Ofuro Tub in wet area combined with shower, hidden shower drain with pebble shower floor, travertine tile with brushed nickel fixtures. Atlanta Bathroom
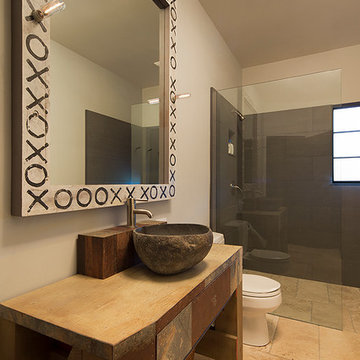
Ejemplo de cuarto de baño de estilo de casa de campo de tamaño medio con sanitario de dos piezas, baldosas y/o azulejos beige, baldosas y/o azulejos de piedra, paredes beige, suelo de piedra caliza, aseo y ducha, lavabo sobreencimera y encimera de madera
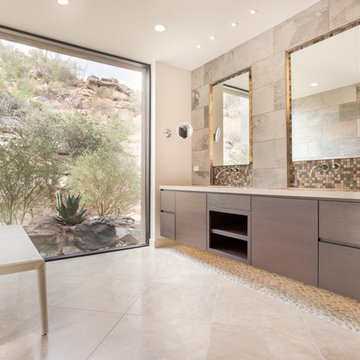
Spacious master bath designed to take advantage of the outdoor views.
Photo by Robinette Architects, Inc.
Foto de cuarto de baño principal contemporáneo grande con armarios con paneles lisos, puertas de armario de madera oscura, ducha abierta, baldosas y/o azulejos beige, baldosas y/o azulejos de piedra, paredes beige, suelo de piedra caliza, lavabo bajoencimera y encimera de cuarzo compacto
Foto de cuarto de baño principal contemporáneo grande con armarios con paneles lisos, puertas de armario de madera oscura, ducha abierta, baldosas y/o azulejos beige, baldosas y/o azulejos de piedra, paredes beige, suelo de piedra caliza, lavabo bajoencimera y encimera de cuarzo compacto
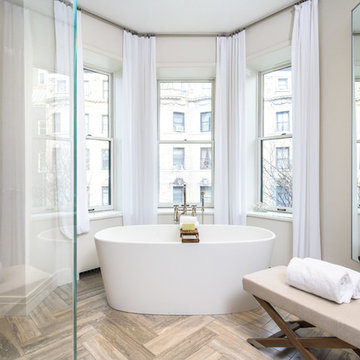
326 West 89th Street
Sold in 29 Days // $12.5 Million
Upper West Side // New York City // 10024
Imagen de cuarto de baño principal actual extra grande con bañera exenta, baldosas y/o azulejos de piedra y suelo de travertino
Imagen de cuarto de baño principal actual extra grande con bañera exenta, baldosas y/o azulejos de piedra y suelo de travertino
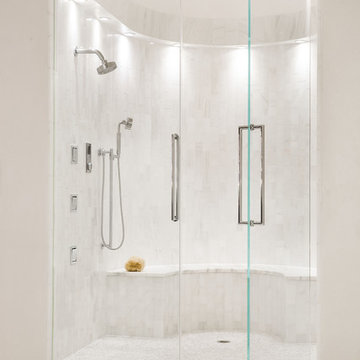
Photo by Jeff Roffman
Ejemplo de cuarto de baño principal tradicional renovado con encimera de mármol, baldosas y/o azulejos blancos, baldosas y/o azulejos de piedra, paredes blancas, suelo de mármol y ducha empotrada
Ejemplo de cuarto de baño principal tradicional renovado con encimera de mármol, baldosas y/o azulejos blancos, baldosas y/o azulejos de piedra, paredes blancas, suelo de mármol y ducha empotrada
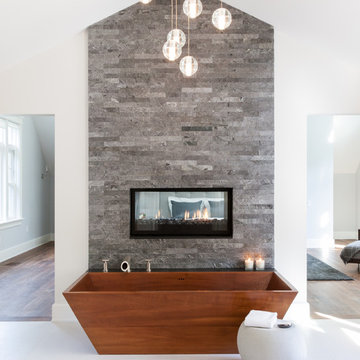
Emily O'Brien
Ejemplo de cuarto de baño principal clásico renovado grande con bañera exenta, baldosas y/o azulejos grises, baldosas y/o azulejos de piedra, paredes blancas y suelo de baldosas de porcelana
Ejemplo de cuarto de baño principal clásico renovado grande con bañera exenta, baldosas y/o azulejos grises, baldosas y/o azulejos de piedra, paredes blancas y suelo de baldosas de porcelana

Brian Ehrenfeld
Foto de cuarto de baño principal clásico de tamaño medio con lavabo bajoencimera, armarios con paneles con relieve, puertas de armario beige, encimera de granito, bañera empotrada, combinación de ducha y bañera, sanitario de una pieza, baldosas y/o azulejos beige, baldosas y/o azulejos de piedra, paredes beige y suelo de mármol
Foto de cuarto de baño principal clásico de tamaño medio con lavabo bajoencimera, armarios con paneles con relieve, puertas de armario beige, encimera de granito, bañera empotrada, combinación de ducha y bañera, sanitario de una pieza, baldosas y/o azulejos beige, baldosas y/o azulejos de piedra, paredes beige y suelo de mármol
6.283 fotos de baños con baldosas y/o azulejos de piedra
1

