69 fotos de baños con armarios con paneles lisos
Filtrar por
Presupuesto
Ordenar por:Popular hoy
1 - 20 de 69 fotos
etched glass create privacy in the shared shower and toilet room
Bruce Damonte photography
Diseño de cuarto de baño infantil actual grande con armarios con paneles lisos, puertas de armario blancas, ducha a ras de suelo, baldosas y/o azulejos blancos, baldosas y/o azulejos de vidrio, paredes blancas, suelo de cemento, lavabo bajoencimera, encimera de cuarzo compacto, sanitario de dos piezas y ducha con puerta con bisagras
Diseño de cuarto de baño infantil actual grande con armarios con paneles lisos, puertas de armario blancas, ducha a ras de suelo, baldosas y/o azulejos blancos, baldosas y/o azulejos de vidrio, paredes blancas, suelo de cemento, lavabo bajoencimera, encimera de cuarzo compacto, sanitario de dos piezas y ducha con puerta con bisagras
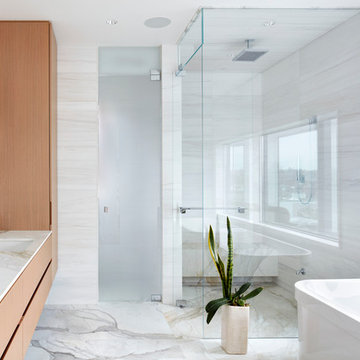
Martin Tessler Photographer
Foto de cuarto de baño principal contemporáneo grande con armarios con paneles lisos, puertas de armario de madera clara, bañera exenta, ducha esquinera, baldosas y/o azulejos blancos, baldosas y/o azulejos de piedra, paredes blancas, suelo de mármol, lavabo bajoencimera, encimera de mármol, ducha con puerta con bisagras y espejo con luz
Foto de cuarto de baño principal contemporáneo grande con armarios con paneles lisos, puertas de armario de madera clara, bañera exenta, ducha esquinera, baldosas y/o azulejos blancos, baldosas y/o azulejos de piedra, paredes blancas, suelo de mármol, lavabo bajoencimera, encimera de mármol, ducha con puerta con bisagras y espejo con luz

A tub shower transformed into a standing open shower. A concrete composite vanity top incorporates the sink and counter making it low maintenance.
Photography by
Jacob Hand
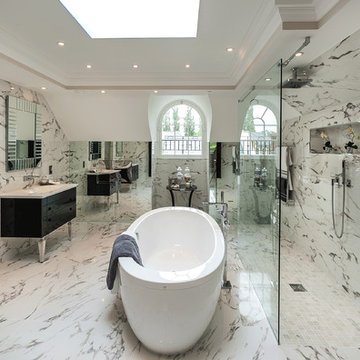
Foto de cuarto de baño actual con lavabo bajoencimera, puertas de armario negras, bañera exenta, ducha abierta, baldosas y/o azulejos beige, ducha abierta, baldosas y/o azulejos de mármol y armarios con paneles lisos
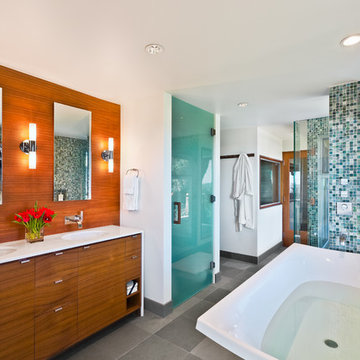
1950’s mid century modern hillside home.
full restoration | addition | modernization.
board formed concrete | clear wood finishes | mid-mod style.
Photography ©Ciro Coelho/ArchitecturalPhoto.com
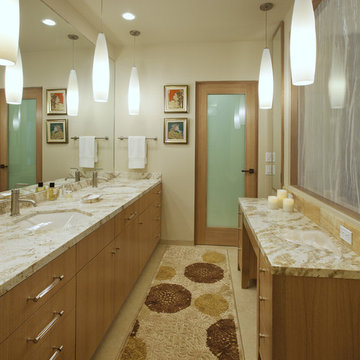
Architect: Wade Davis Design
Photo Credit: Jim Bartsch Photography
Creative solutions were used to brighten interior spaces in this second floor condo unit. To bring natural light and a sense of openness to the master bathroom, a translucent glass wall panel was installed in the wall dividing the master bathroom from the master bedroom. In addition, numerous pendant lights and mirrors - to reflect those lights - were added to further brighten the space.
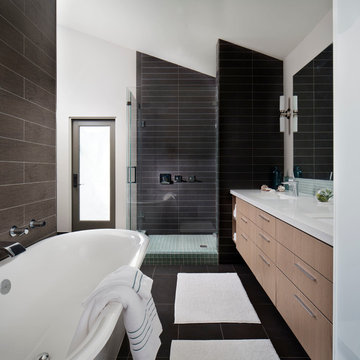
Modelo de cuarto de baño actual con armarios con paneles lisos, puertas de armario de madera clara, bañera exenta, ducha empotrada y baldosas y/o azulejos marrones
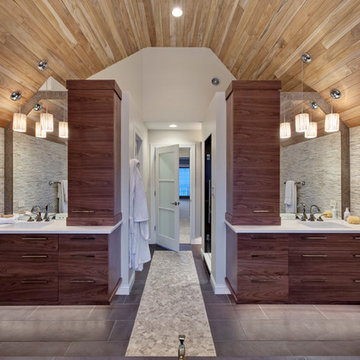
This bath utilizes all natural materials including, walnut cabinetry, stacked stone wall tile, honed slate flooring with pebble “rug” insert and custom teak ceiling detail. By floating the cabinetry, additional lighting was able to be included providing a unique “night-light” effect in the evening hours.
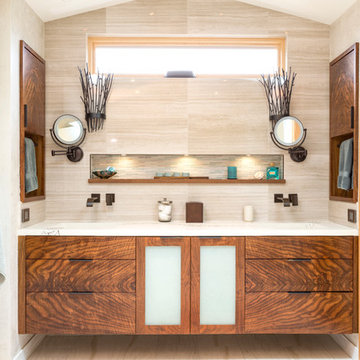
Jeff Rumans
Foto de cuarto de baño principal actual grande con armarios con paneles lisos, puertas de armario de madera oscura, baldosas y/o azulejos beige, baldosas y/o azulejos de piedra, paredes beige, lavabo integrado, suelo de baldosas de porcelana, encimera de cuarzo compacto y suelo marrón
Foto de cuarto de baño principal actual grande con armarios con paneles lisos, puertas de armario de madera oscura, baldosas y/o azulejos beige, baldosas y/o azulejos de piedra, paredes beige, lavabo integrado, suelo de baldosas de porcelana, encimera de cuarzo compacto y suelo marrón

Fully integrated Signature Estate featuring Creston controls and Crestron panelized lighting, and Crestron motorized shades and draperies, whole-house audio and video, HVAC, voice and video communication atboth both the front door and gate. Modern, warm, and clean-line design, with total custom details and finishes. The front includes a serene and impressive atrium foyer with two-story floor to ceiling glass walls and multi-level fire/water fountains on either side of the grand bronze aluminum pivot entry door. Elegant extra-large 47'' imported white porcelain tile runs seamlessly to the rear exterior pool deck, and a dark stained oak wood is found on the stairway treads and second floor. The great room has an incredible Neolith onyx wall and see-through linear gas fireplace and is appointed perfectly for views of the zero edge pool and waterway. The center spine stainless steel staircase has a smoked glass railing and wood handrail.
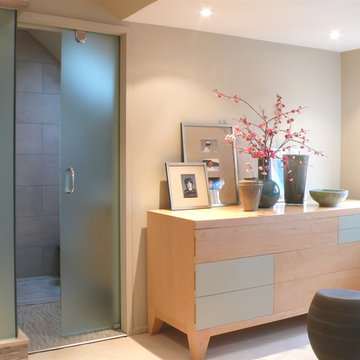
Imagen de cuarto de baño moderno con armarios con paneles lisos, puertas de armario de madera clara y ducha empotrada
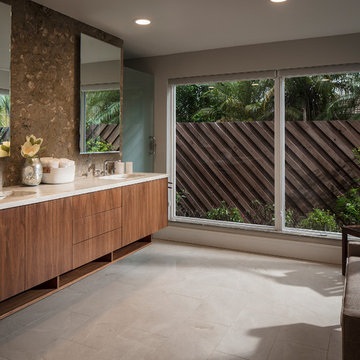
Imagen de cuarto de baño principal retro de tamaño medio con armarios con paneles lisos, baldosas y/o azulejos marrones, losas de piedra, paredes grises, suelo de baldosas de porcelana, lavabo bajoencimera, encimera de mármol, suelo beige, encimeras beige y puertas de armario de madera oscura
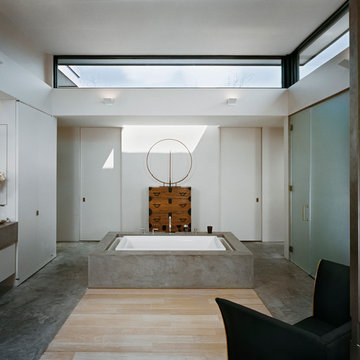
Jeff Heatley
Modelo de cuarto de baño principal moderno grande con bañera exenta, ducha empotrada, suelo de cemento, armarios con paneles lisos, puertas de armario blancas, paredes blancas, lavabo bajoencimera, encimera de cemento, suelo gris y ducha con puerta con bisagras
Modelo de cuarto de baño principal moderno grande con bañera exenta, ducha empotrada, suelo de cemento, armarios con paneles lisos, puertas de armario blancas, paredes blancas, lavabo bajoencimera, encimera de cemento, suelo gris y ducha con puerta con bisagras
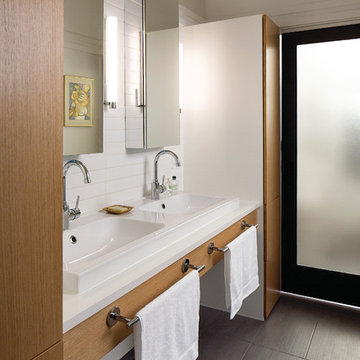
Master Bathroom flows from bedroom into double vanity area adjacent to master closet with bi-sliding pocket doors. Shower + toilet room is just beyond with hidden privacy pocket door - Architecture/Interiors/Renderings/Photography: HAUS | Architecture - Construction Management: WERK | Building Modern
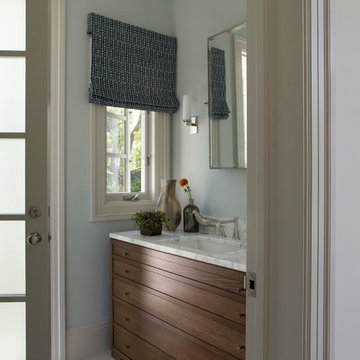
Modelo de aseo clásico renovado con lavabo bajoencimera, armarios con paneles lisos y puertas de armario de madera oscura
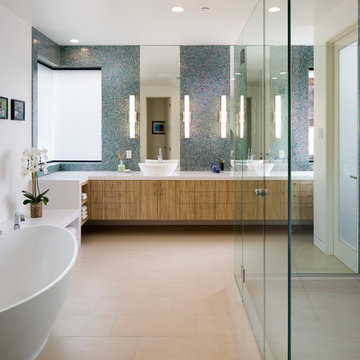
Brady Architectural Photography
Imagen de cuarto de baño principal contemporáneo sin sin inodoro con armarios con paneles lisos, puertas de armario de madera clara, bañera exenta, baldosas y/o azulejos azules, baldosas y/o azulejos en mosaico, paredes blancas, lavabo sobreencimera, suelo beige y ducha con puerta con bisagras
Imagen de cuarto de baño principal contemporáneo sin sin inodoro con armarios con paneles lisos, puertas de armario de madera clara, bañera exenta, baldosas y/o azulejos azules, baldosas y/o azulejos en mosaico, paredes blancas, lavabo sobreencimera, suelo beige y ducha con puerta con bisagras
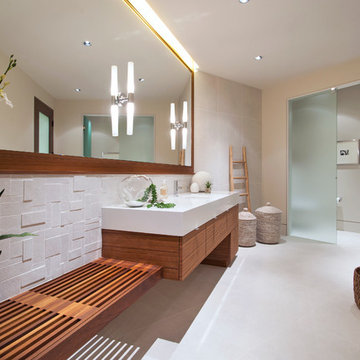
Photography: Bob Young
Modelo de cuarto de baño principal actual con armarios con paneles lisos, puertas de armario de madera oscura y lavabo bajoencimera
Modelo de cuarto de baño principal actual con armarios con paneles lisos, puertas de armario de madera oscura y lavabo bajoencimera
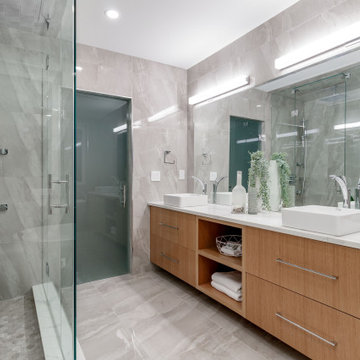
Foto de cuarto de baño doble actual con armarios con paneles lisos, puertas de armario de madera oscura, baldosas y/o azulejos grises, lavabo sobreencimera, suelo gris y encimeras blancas

The goal of this project was to upgrade the builder grade finishes and create an ergonomic space that had a contemporary feel. This bathroom transformed from a standard, builder grade bathroom to a contemporary urban oasis. This was one of my favorite projects, I know I say that about most of my projects but this one really took an amazing transformation. By removing the walls surrounding the shower and relocating the toilet it visually opened up the space. Creating a deeper shower allowed for the tub to be incorporated into the wet area. Adding a LED panel in the back of the shower gave the illusion of a depth and created a unique storage ledge. A custom vanity keeps a clean front with different storage options and linear limestone draws the eye towards the stacked stone accent wall.
Houzz Write Up: https://www.houzz.com/magazine/inside-houzz-a-chopped-up-bathroom-goes-streamlined-and-swank-stsetivw-vs~27263720
The layout of this bathroom was opened up to get rid of the hallway effect, being only 7 foot wide, this bathroom needed all the width it could muster. Using light flooring in the form of natural lime stone 12x24 tiles with a linear pattern, it really draws the eye down the length of the room which is what we needed. Then, breaking up the space a little with the stone pebble flooring in the shower, this client enjoyed his time living in Japan and wanted to incorporate some of the elements that he appreciated while living there. The dark stacked stone feature wall behind the tub is the perfect backdrop for the LED panel, giving the illusion of a window and also creates a cool storage shelf for the tub. A narrow, but tasteful, oval freestanding tub fit effortlessly in the back of the shower. With a sloped floor, ensuring no standing water either in the shower floor or behind the tub, every thought went into engineering this Atlanta bathroom to last the test of time. With now adequate space in the shower, there was space for adjacent shower heads controlled by Kohler digital valves. A hand wand was added for use and convenience of cleaning as well. On the vanity are semi-vessel sinks which give the appearance of vessel sinks, but with the added benefit of a deeper, rounded basin to avoid splashing. Wall mounted faucets add sophistication as well as less cleaning maintenance over time. The custom vanity is streamlined with drawers, doors and a pull out for a can or hamper.
A wonderful project and equally wonderful client. I really enjoyed working with this client and the creative direction of this project.
Brushed nickel shower head with digital shower valve, freestanding bathtub, curbless shower with hidden shower drain, flat pebble shower floor, shelf over tub with LED lighting, gray vanity with drawer fronts, white square ceramic sinks, wall mount faucets and lighting under vanity. Hidden Drain shower system. Atlanta Bathroom.
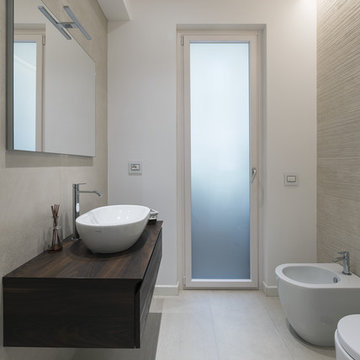
Diseño de cuarto de baño minimalista con armarios con paneles lisos, puertas de armario de madera en tonos medios, bidé, baldosas y/o azulejos grises, paredes blancas, aseo y ducha, lavabo sobreencimera, encimera de madera, suelo gris y encimeras marrones
69 fotos de baños con armarios con paneles lisos
1

