11.822 fotos de baños clásicos renovados
Filtrar por
Presupuesto
Ordenar por:Popular hoy
101 - 120 de 11.822 fotos

Foto de aseo de pie tradicional renovado con puertas de armario blancas, baldosas y/o azulejos de porcelana, paredes blancas, suelo de baldosas de porcelana, lavabo bajoencimera, encimera de cuarcita, suelo multicolor y encimeras beige
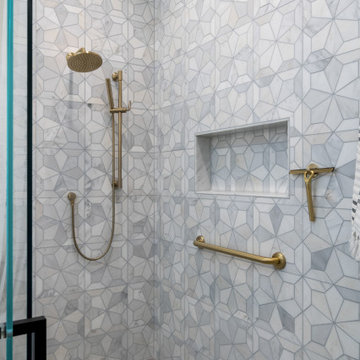
Modelo de cuarto de baño principal clásico renovado grande con ducha a ras de suelo, baldosas y/o azulejos en mosaico, suelo de baldosas de porcelana, ducha con puerta corredera y hornacina
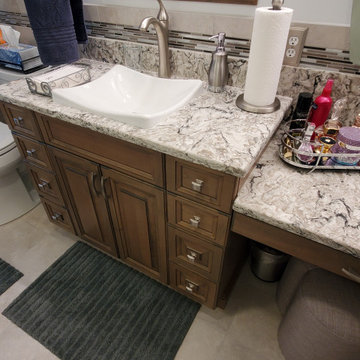
Custom ultraCRAFT His & Hers vanities w/ center Make-Up area, and mirror frames, custom shower w/ standard format floor tile, subway wall tile w/ metal / glass border, Cambria threshold, seat, wall cap, tub shelf, & shelves, custom rainglass frameless shower door system, American Standard tub, Kohler fixtures & vanitiy lights, Panasonia Fan / Light, Moen tilting make-up mirror.

Chic powder bath includes sleek grey wall-covering as the foundation for an asymmetric design. The organic mirror, single brass pendant, and matte faucet all offset each other, allowing the eye flow throughout the space. It's simplistic in its design elements but intentional in its beauty.
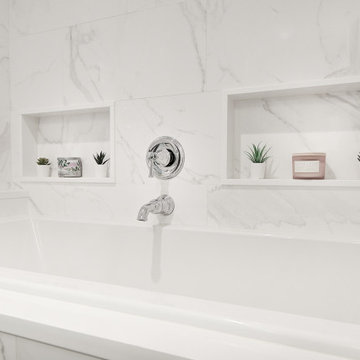
This family expanded their living space with a new family room extension with a large bathroom and a laundry room. The new roomy family room has reclaimed beams on the ceiling, porcelain wood look flooring and a wood burning fireplace with a stone facade going straight up the cathedral ceiling. The fireplace hearth is raised with the TV mounted over the reclaimed wood mantle. The new bathroom is larger than the existing was with light and airy porcelain tile that looks like marble without the maintenance hassle. The unique stall shower and platform tub combination is separated from the rest of the bathroom by a clear glass shower door and partition. The trough drain located near the tub platform keep the water from flowing past the curbless entry. Complimenting the light and airy feel of the new bathroom is a white vanity with a light gray quartz top and light gray paint on the walls. To complete this new addition to the home we added a laundry room complete with plenty of additional storage and stackable washer and dryer.

A lovely Tudor home had an addition done in the 1990's that was sorely in need of an update. We enlarged the shower, used marble tiles for the shower walls and floor. A bench for ease of use. Fixtures were by Brizo. Counters were made of quartz. But the biggest, "ahhhh" moment comes from the luxurious, free-standing soaking tub for two. What a way to relax at the end of a long day.
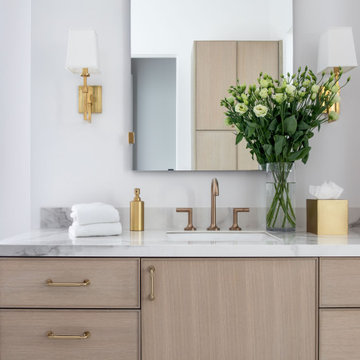
Ejemplo de cuarto de baño principal y a medida tradicional renovado extra grande con puertas de armario de madera clara, bañera exenta, ducha empotrada, baldosas y/o azulejos grises, paredes blancas, suelo de mármol, lavabo encastrado, suelo gris, ducha con puerta con bisagras y cuarto de baño
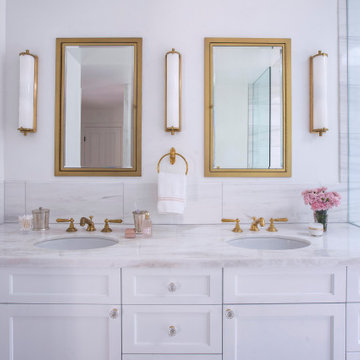
Double sink vanity adjacent to shower/tub combination, with heated marble herringbone floors, window, and skylight.
Unlacquered brass hardware and plumbing fixtures.
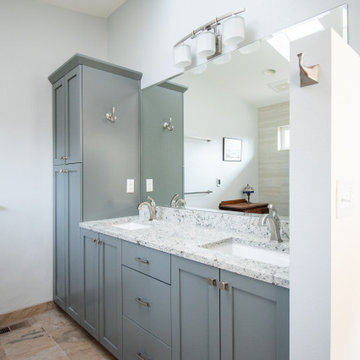
Added master bathroom by converting unused alcove in bedroom. Complete conversion and added space. Walk in tile shower with grab bars for aging in place. Large double sink vanity. Pony wall separating shower and toilet area. Flooring made of porcelain tile with "slate" look, as real slate is difficult to clean.
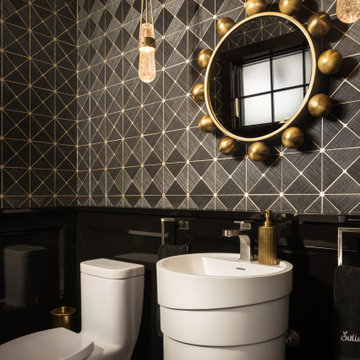
The clients wanted to take their old powder room from Drab to Fab with some old fashioned hollywood glam. Millwork was used on the lower walls to create recessed panels which like the crown molding at the ceiling were painted with black lacquer. The upper half of the walls are covered in a black and honey bronze grass cloth in a geometric pattern from York Wallcoverings. A fun and whimsical mirror from Wildwood Lamps balances the pattern in the paper. Floating bubble crystal pendants from Hubbardton Forge add a luminescent glow to the space. The floors are tiled in an espresso colored "wood" with a bronze greek key accent from Versace Collection through Wayne Tile of Ramsey. Clean lined white fixtures are reflected in the high gloss paint. Finally a custom faux painted ceiling gold and bronze top it all off in style.

Large master bath with freestanding custom vanity cabinet designed to look like a piece of furniture
Diseño de cuarto de baño principal tradicional renovado grande con baldosas y/o azulejos blancos, baldosas y/o azulejos de cemento, paredes blancas, suelo de baldosas de porcelana, suelo gris, ducha con puerta con bisagras, machihembrado, bañera encastrada y ducha esquinera
Diseño de cuarto de baño principal tradicional renovado grande con baldosas y/o azulejos blancos, baldosas y/o azulejos de cemento, paredes blancas, suelo de baldosas de porcelana, suelo gris, ducha con puerta con bisagras, machihembrado, bañera encastrada y ducha esquinera

This beautiful French Provincial home is set on 10 acres, nestled perfectly in the oak trees. The original home was built in 1974 and had two large additions added; a great room in 1990 and a main floor master suite in 2001. This was my dream project: a full gut renovation of the entire 4,300 square foot home! I contracted the project myself, and we finished the interior remodel in just six months. The exterior received complete attention as well. The 1970s mottled brown brick went white to completely transform the look from dated to classic French. Inside, walls were removed and doorways widened to create an open floor plan that functions so well for everyday living as well as entertaining. The white walls and white trim make everything new, fresh and bright. It is so rewarding to see something old transformed into something new, more beautiful and more functional.
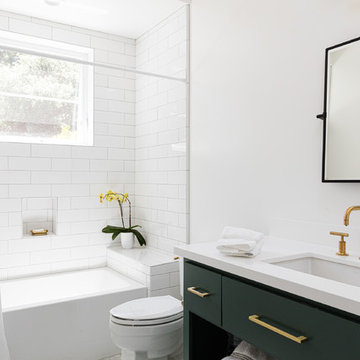
White-on-white contemporary bathroom with forest green custom cabinets and brass fixtures.
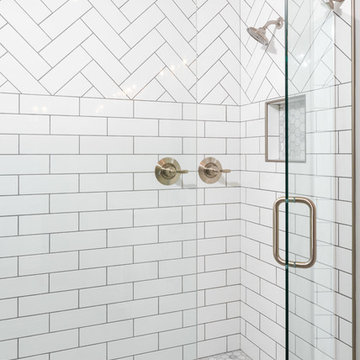
Work completed by homebuilder EPG Homes, Chattanooga, TN
Imagen de cuarto de baño principal tradicional renovado de tamaño medio con armarios estilo shaker, puertas de armario blancas, ducha empotrada, sanitario de dos piezas, baldosas y/o azulejos blancos, baldosas y/o azulejos de cemento, paredes grises, suelo de baldosas de porcelana, lavabo bajoencimera, encimera de cuarzo compacto, suelo gris, ducha con puerta con bisagras y encimeras blancas
Imagen de cuarto de baño principal tradicional renovado de tamaño medio con armarios estilo shaker, puertas de armario blancas, ducha empotrada, sanitario de dos piezas, baldosas y/o azulejos blancos, baldosas y/o azulejos de cemento, paredes grises, suelo de baldosas de porcelana, lavabo bajoencimera, encimera de cuarzo compacto, suelo gris, ducha con puerta con bisagras y encimeras blancas
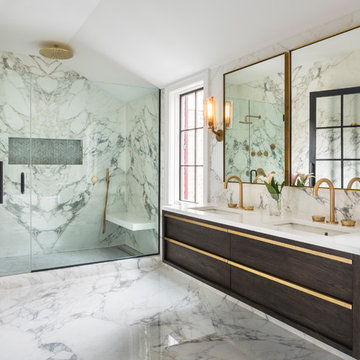
Stunning white Calacatta marble bathroom with marble floors and wall. Floating dark wood vanity cabinet with brass accents and fixtures. The tub is free standing with brass plumbing fixtures and a geometric gray chevron patterned wall. The alcove shower is all marble as well again with brass plumbing and fixtures and a built in storage alcove with gray herringbone patterned tile. Large glass paneled windows and doors allow ample light into the space.
Architect: Hierarchy Architecture + Design, PLLC
Interior Designer: JSE Interior Designs
Builder: True North
Photographer: Adam Kane Macchia
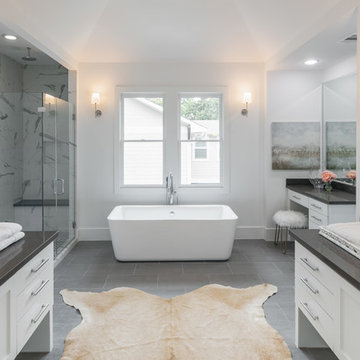
Diseño de cuarto de baño principal, doble y a medida tradicional renovado grande con armarios estilo shaker, puertas de armario blancas, bañera exenta, suelo de baldosas de cerámica, lavabo bajoencimera, suelo gris, ducha con puerta con bisagras, encimeras grises, paredes blancas y baldosas y/o azulejos grises
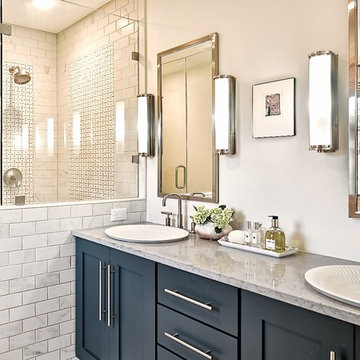
Master Suite Renovation in Middleton Hills. Design: Carrie Simpson/Vault Interiors Photo: Mike Rebholz
Modelo de cuarto de baño principal tradicional renovado de tamaño medio con armarios estilo shaker, puertas de armario azules, baldosas y/o azulejos de mármol, lavabo sobreencimera, suelo gris, ducha con puerta con bisagras, ducha empotrada, baldosas y/o azulejos blancos, suelo de baldosas de cerámica, encimera de cuarzo compacto y encimeras grises
Modelo de cuarto de baño principal tradicional renovado de tamaño medio con armarios estilo shaker, puertas de armario azules, baldosas y/o azulejos de mármol, lavabo sobreencimera, suelo gris, ducha con puerta con bisagras, ducha empotrada, baldosas y/o azulejos blancos, suelo de baldosas de cerámica, encimera de cuarzo compacto y encimeras grises
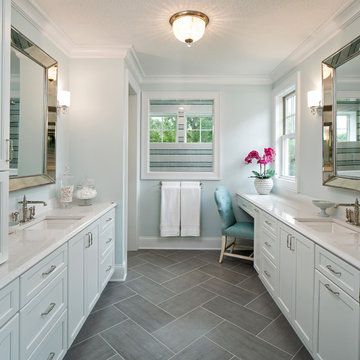
The warming fireplace, vaulted ceiling with beams, and large walk-in shower with striped tile design and multiple spray nozzles with a rain shower head make the master suite a cozy retreat
Landmark Photography
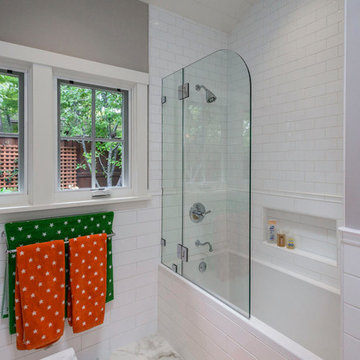
Dennis Mayer Photography
Modelo de cuarto de baño infantil clásico renovado grande con armarios tipo mueble, puertas de armario blancas, combinación de ducha y bañera, sanitario de pared, baldosas y/o azulejos blancos, baldosas y/o azulejos de cerámica, paredes grises, lavabo bajoencimera y encimera de mármol
Modelo de cuarto de baño infantil clásico renovado grande con armarios tipo mueble, puertas de armario blancas, combinación de ducha y bañera, sanitario de pared, baldosas y/o azulejos blancos, baldosas y/o azulejos de cerámica, paredes grises, lavabo bajoencimera y encimera de mármol
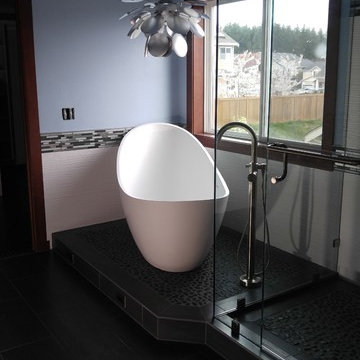
Imagen de cuarto de baño principal clásico renovado grande con armarios con paneles lisos, puertas de armario de madera oscura, bañera exenta, sanitario de una pieza, baldosas y/o azulejos negros, suelo de baldosas tipo guijarro, paredes azules, suelo con mosaicos de baldosas, lavabo bajoencimera y encimera de granito
11.822 fotos de baños clásicos renovados
6

