5.894 fotos de baños clásicos renovados con puertas de armario negras
Filtrar por
Presupuesto
Ordenar por:Popular hoy
141 - 160 de 5894 fotos
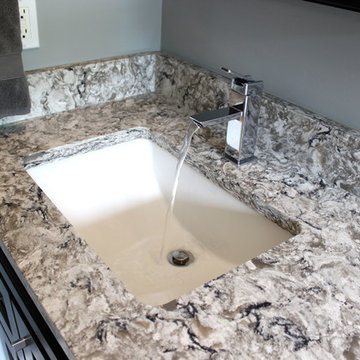
In this bathroom remodel we installed Medallion Cherry Onyx Providence Flat panel doors and drawers with matching recessed mirrored medicine cabinets. The cabinets are accented with Richelieu contemporary metal knobs and pulls. Two square white Kohler undermount china sinks and Moen 90 Degree single handle faucets and two handle roman tub, paper holder, towel bar, robe hook. On the countertop is Cambria Bellingham quartz. In the shower is a 75” tall TruFit Semi-Frameless Swing Door and Panel Enclosure in Chrome with 3/8” glass. Florim Ethos Grey 12 x 24 porcelain tile is installed on the bathroom floor and shower walls with Stainless steel twilight Bliss Mist linear accent tile. On the shower floor is 2” x 2” Ethos Grey hexagon mosaic tile. With a 2” x 28” niche with shelf for storage. On the floor is 5” solid oak hand scraped wood flooring. In the bedroom we installed Kraus Dark Gunstock Maderia hardwood flooring.

Clay Cox, Kitchen Designer; Giovanni Photography
Ejemplo de aseo clásico renovado de tamaño medio con armarios con paneles empotrados, puertas de armario negras, sanitario de dos piezas, paredes negras, suelo de baldosas de cerámica, lavabo sobreencimera, encimera de cuarzo compacto y suelo multicolor
Ejemplo de aseo clásico renovado de tamaño medio con armarios con paneles empotrados, puertas de armario negras, sanitario de dos piezas, paredes negras, suelo de baldosas de cerámica, lavabo sobreencimera, encimera de cuarzo compacto y suelo multicolor
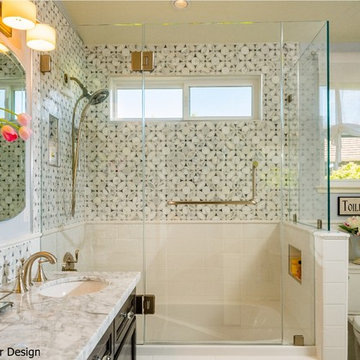
A master bathroom should be a luxurious treat, a place to relax, refresh and renew. What my client had was anything but. A small footprint was made even smaller by an unnecessarily large tub and a separate water closet built at an awkward angle which cut into the space even more. By eliminating the water closet walls and replacing the tub with a smaller model, we were able to open up the bathroom and make it the airy, tranquil sanctuary it always should have been. My client’s love of Paris led us to design a bathroom that embraces a kind of chic, couture sensibility with a stylized floral tile of Carrara, Statuario and Bardiglio marble, white subway tiles, and a Calacatta countertop. French grey walls and a sparkling, petite chandelier lend the final touch to this classic ensemble.
Photo: Bernardo Grijalva
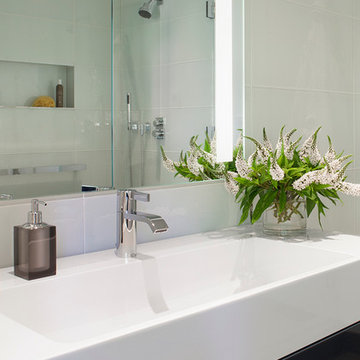
Michael Merrill Design Studio enlarged this downstairs bathroom, which now has a spa-like atmosphere to serve pool guests as well as houseguests. Over-scaled tile floors and architectural glass tiled walls impart a dramatic modernity to the space. Note the polished stainless steel ledge in the shower niche.
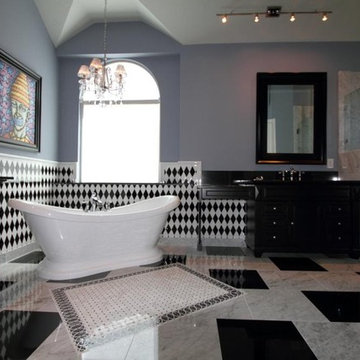
Family from NOLA wanted a themed bathroom.
Diseño de cuarto de baño principal tradicional renovado de tamaño medio con lavabo bajoencimera, armarios estilo shaker, puertas de armario negras, encimera de granito, bañera exenta, ducha esquinera, sanitario de dos piezas, baldosas y/o azulejos negros, baldosas y/o azulejos en mosaico, paredes grises y suelo de mármol
Diseño de cuarto de baño principal tradicional renovado de tamaño medio con lavabo bajoencimera, armarios estilo shaker, puertas de armario negras, encimera de granito, bañera exenta, ducha esquinera, sanitario de dos piezas, baldosas y/o azulejos negros, baldosas y/o azulejos en mosaico, paredes grises y suelo de mármol
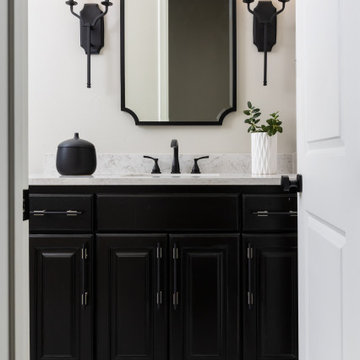
This secondary bathroom was remodeled with the furry friends in mind. The shower needed to function well when the pups needed a bath and that is why we put in a sliding glass shower door instead of a hinged door that would get in the way. Also the location of the toilet made a hinged door a little impractical. We love this black and white palette that although seems neutral is given a pop with the patterned tile!
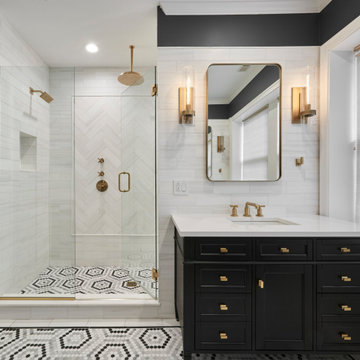
This timeless and elegant bathroom design features marble hexagon floor tile and gold accents. The dark vanities, custom-built hamper, and bold paint color add a dramatic contrast that pops against the honed marble tile. The large shower features a framed tile inlay with a herringbone pattern, a shower bench, a rain shower head, and two niches to create a spa-like experience.

Modelo de cuarto de baño único y de pie clásico renovado de tamaño medio sin sin inodoro con armarios tipo mueble, puertas de armario negras, bañera exenta, sanitario de dos piezas, baldosas y/o azulejos blancas y negros, baldosas y/o azulejos de mármol, paredes multicolor, suelo de azulejos de cemento, lavabo bajoencimera, encimera de acrílico, suelo multicolor, ducha abierta, encimeras blancas y papel pintado

Diseño de aseo a medida clásico renovado pequeño con armarios estilo shaker, puertas de armario negras, sanitario de una pieza, paredes blancas, suelo con mosaicos de baldosas, lavabo bajoencimera, encimera de mármol, suelo blanco, encimeras blancas y papel pintado
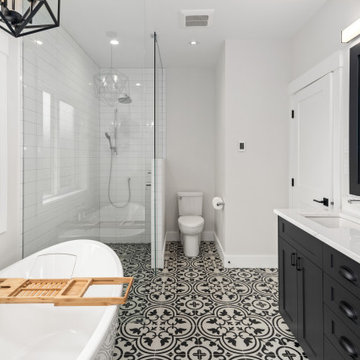
Modern farmhouse bathroom with patterned floor tile and white subway tile. Features include a freestanding tub, black vanity, glass walk-in shower and a walk-in closet.
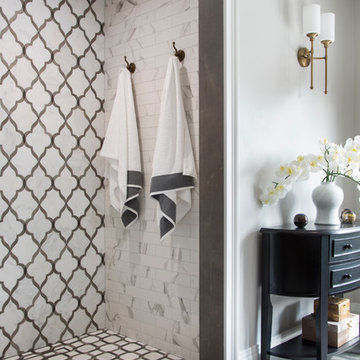
Meghan Bob Photography
Foto de cuarto de baño principal tradicional renovado grande con armarios con rebordes decorativos, puertas de armario negras, bañera exenta, ducha abierta, sanitario de una pieza, baldosas y/o azulejos grises, baldosas y/o azulejos de mármol, paredes grises, suelo de mármol, encimera de cuarzo compacto y suelo multicolor
Foto de cuarto de baño principal tradicional renovado grande con armarios con rebordes decorativos, puertas de armario negras, bañera exenta, ducha abierta, sanitario de una pieza, baldosas y/o azulejos grises, baldosas y/o azulejos de mármol, paredes grises, suelo de mármol, encimera de cuarzo compacto y suelo multicolor
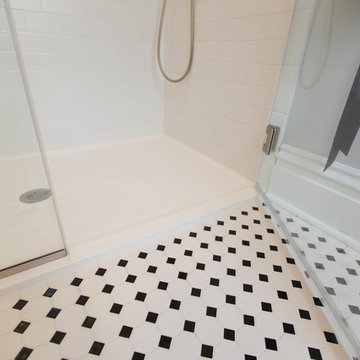
Ladd Suydam Contracting
Foto de cuarto de baño tradicional renovado de tamaño medio con armarios estilo shaker, puertas de armario negras, ducha empotrada, sanitario de dos piezas, baldosas y/o azulejos blancas y negros, baldosas y/o azulejos de porcelana, paredes grises, suelo de baldosas de porcelana, aseo y ducha, lavabo bajoencimera y encimera de cuarzo compacto
Foto de cuarto de baño tradicional renovado de tamaño medio con armarios estilo shaker, puertas de armario negras, ducha empotrada, sanitario de dos piezas, baldosas y/o azulejos blancas y negros, baldosas y/o azulejos de porcelana, paredes grises, suelo de baldosas de porcelana, aseo y ducha, lavabo bajoencimera y encimera de cuarzo compacto
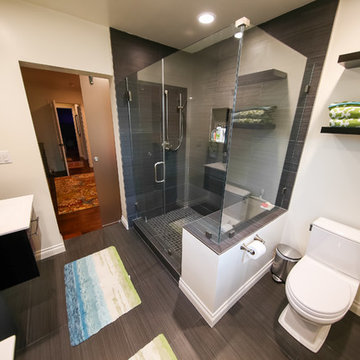
Modelo de cuarto de baño principal clásico renovado con armarios con paneles lisos, puertas de armario negras, ducha esquinera, paredes blancas y lavabo integrado

Modelo de cuarto de baño único y a medida clásico renovado grande con armarios con paneles lisos, puertas de armario negras, bañera exenta, ducha empotrada, sanitario de una pieza, baldosas y/o azulejos blancos, baldosas y/o azulejos de mármol, paredes blancas, suelo de mármol, aseo y ducha, lavabo bajoencimera, encimera de mármol, suelo blanco, ducha con puerta con bisagras, encimeras grises, banco de ducha y casetón

Download our free ebook, Creating the Ideal Kitchen. DOWNLOAD NOW
This unit, located in a 4-flat owned by TKS Owners Jeff and Susan Klimala, was remodeled as their personal pied-à-terre, and doubles as an Airbnb property when they are not using it. Jeff and Susan were drawn to the location of the building, a vibrant Chicago neighborhood, 4 blocks from Wrigley Field, as well as to the vintage charm of the 1890’s building. The entire 2 bed, 2 bath unit was renovated and furnished, including the kitchen, with a specific Parisian vibe in mind.
Although the location and vintage charm were all there, the building was not in ideal shape -- the mechanicals -- from HVAC, to electrical, plumbing, to needed structural updates, peeling plaster, out of level floors, the list was long. Susan and Jeff drew on their expertise to update the issues behind the walls while also preserving much of the original charm that attracted them to the building in the first place -- heart pine floors, vintage mouldings, pocket doors and transoms.
Because this unit was going to be primarily used as an Airbnb, the Klimalas wanted to make it beautiful, maintain the character of the building, while also specifying materials that would last and wouldn’t break the budget. Susan enjoyed the hunt of specifying these items and still coming up with a cohesive creative space that feels a bit French in flavor.
Parisian style décor is all about casual elegance and an eclectic mix of old and new. Susan had fun sourcing some more personal pieces of artwork for the space, creating a dramatic black, white and moody green color scheme for the kitchen and highlighting the living room with pieces to showcase the vintage fireplace and pocket doors.
Photographer: @MargaretRajic
Photo stylist: @Brandidevers
Do you have a new home that has great bones but just doesn’t feel comfortable and you can’t quite figure out why? Contact us here to see how we can help!
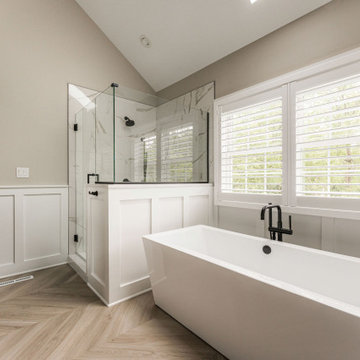
Modelo de cuarto de baño principal, doble, a medida y abovedado clásico renovado grande con armarios con paneles empotrados, puertas de armario negras, bañera exenta, ducha esquinera, sanitario de dos piezas, paredes grises, suelo de baldosas de cerámica, lavabo bajoencimera, encimera de cuarcita, suelo marrón, ducha con puerta con bisagras, encimeras blancas, cuarto de baño y boiserie
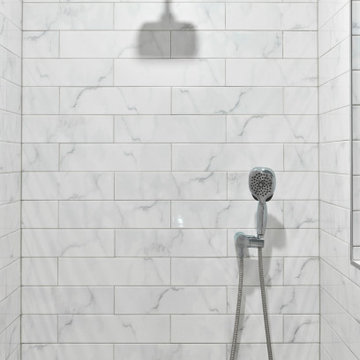
A modern high contrast master bathroom 123 Remodeling team built in Lincoln Park, Chicago. Shaker style cabinets (pepper finish) with pure white quartz countertops by Ultracraft; Chrome fixtures by Moen, Voss and Kohler; White ceramic shower wall tile by Tile Room; Mosaic porcelain floor tile by Tile Room;
https://123remodeling.com/ - Chicago Bathroom Remodeling & Interior Design

Ejemplo de cuarto de baño principal, doble y a medida tradicional renovado grande con armarios estilo shaker, puertas de armario negras, bañera exenta, combinación de ducha y bañera, baldosas y/o azulejos blancos, baldosas y/o azulejos de cerámica, paredes blancas, suelo de mármol, lavabo bajoencimera, encimera de cuarcita, suelo gris, ducha con puerta con bisagras y encimeras grises
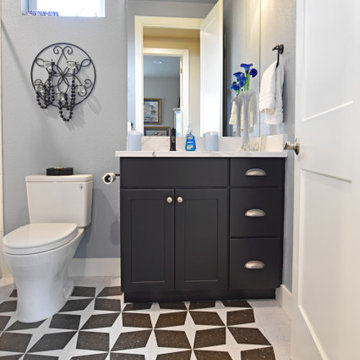
Shaker, transitional-style vanity cabinet.
Medallion Cabinetry: Lancaster door style, Carriage Black.
Design by Heather Evans, BKC Kitchen and Bath, in partnership with Accent Design Build.

Modelo de cuarto de baño principal y a medida clásico renovado grande con armarios con paneles empotrados, puertas de armario negras, bañera exenta, ducha abierta, baldosas y/o azulejos blancos, baldosas y/o azulejos de mármol, paredes blancas, suelo de mármol, encimera de cuarzo compacto, suelo blanco, ducha abierta, encimeras blancas y bandeja
5.894 fotos de baños clásicos renovados con puertas de armario negras
8

