2.819 fotos de baños clásicos renovados con encimeras negras
Filtrar por
Presupuesto
Ordenar por:Popular hoy
101 - 120 de 2819 fotos
Artículo 1 de 3

Download our free ebook, Creating the Ideal Kitchen. DOWNLOAD NOW
This unit, located in a 4-flat owned by TKS Owners Jeff and Susan Klimala, was remodeled as their personal pied-à-terre, and doubles as an Airbnb property when they are not using it. Jeff and Susan were drawn to the location of the building, a vibrant Chicago neighborhood, 4 blocks from Wrigley Field, as well as to the vintage charm of the 1890’s building. The entire 2 bed, 2 bath unit was renovated and furnished, including the kitchen, with a specific Parisian vibe in mind.
Although the location and vintage charm were all there, the building was not in ideal shape -- the mechanicals -- from HVAC, to electrical, plumbing, to needed structural updates, peeling plaster, out of level floors, the list was long. Susan and Jeff drew on their expertise to update the issues behind the walls while also preserving much of the original charm that attracted them to the building in the first place -- heart pine floors, vintage mouldings, pocket doors and transoms.
Because this unit was going to be primarily used as an Airbnb, the Klimalas wanted to make it beautiful, maintain the character of the building, while also specifying materials that would last and wouldn’t break the budget. Susan enjoyed the hunt of specifying these items and still coming up with a cohesive creative space that feels a bit French in flavor.
Parisian style décor is all about casual elegance and an eclectic mix of old and new. Susan had fun sourcing some more personal pieces of artwork for the space, creating a dramatic black, white and moody green color scheme for the kitchen and highlighting the living room with pieces to showcase the vintage fireplace and pocket doors.
Photographer: @MargaretRajic
Photo stylist: @Brandidevers
Do you have a new home that has great bones but just doesn’t feel comfortable and you can’t quite figure out why? Contact us here to see how we can help!
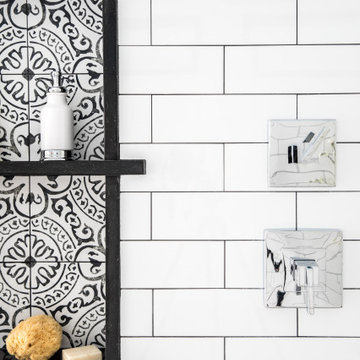
The sophisticated contrast of black and white shines in this Jamestown, RI bathroom remodel. The white subway tile walls are accented with black grout and complimented by the 8x8 black and white patterned floor and niche tiles. The shower and faucet fittings are from Kohler in the Loure and Honesty collections.
Builder: Sea Coast Builders LLC
Tile Installation: Pristine Custom Ceramics
Photography by Erin Little
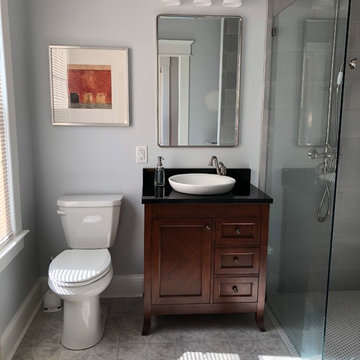
Foto de cuarto de baño tradicional renovado de tamaño medio con armarios con paneles empotrados, puertas de armario de madera en tonos medios, ducha a ras de suelo, sanitario de dos piezas, baldosas y/o azulejos grises, baldosas y/o azulejos de cerámica, paredes azules, suelo de baldosas de cerámica, aseo y ducha, lavabo sobreencimera, encimera de granito, suelo gris, ducha abierta y encimeras negras
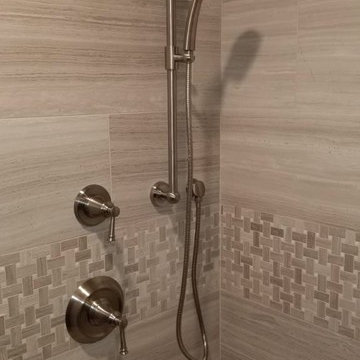
Imagen de cuarto de baño principal tradicional renovado de tamaño medio con armarios con paneles empotrados, puertas de armario blancas, bañera exenta, ducha abierta, sanitario de una pieza, baldosas y/o azulejos grises, baldosas y/o azulejos en mosaico, paredes beige, suelo de baldosas de porcelana, lavabo bajoencimera, encimera de granito, suelo gris, ducha abierta y encimeras negras
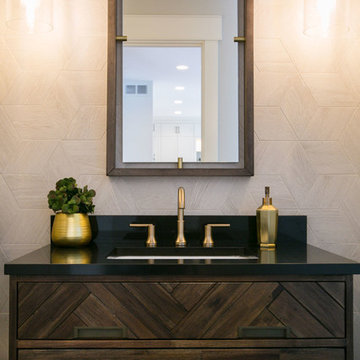
Our clients had just recently closed on their new house in Stapleton and were excited to transform it into their perfect forever home. They wanted to remodel the entire first floor to create a more open floor plan and develop a smoother flow through the house that better fit the needs of their family. The original layout consisted of several small rooms that just weren’t very functional, so we decided to remove the walls that were breaking up the space and restructure the first floor to create a wonderfully open feel.
After removing the existing walls, we rearranged their spaces to give them an office at the front of the house, a large living room, and a large dining room that connects seamlessly with the kitchen. We also wanted to center the foyer in the home and allow more light to travel through the first floor, so we replaced their existing doors with beautiful custom sliding doors to the back yard and a gorgeous walnut door with side lights to greet guests at the front of their home.
Living Room
Our clients wanted a living room that could accommodate an inviting sectional, a baby grand piano, and plenty of space for family game nights. So, we transformed what had been a small office and sitting room into a large open living room with custom wood columns. We wanted to avoid making the home feel too vast and monumental, so we designed custom beams and columns to define spaces and to make the house feel like a home. Aesthetically we wanted their home to be soft and inviting, so we utilized a neutral color palette with occasional accents of muted blues and greens.
Dining Room
Our clients were also looking for a large dining room that was open to the rest of the home and perfect for big family gatherings. So, we removed what had been a small family room and eat-in dining area to create a spacious dining room with a fireplace and bar. We added custom cabinetry to the bar area with open shelving for displaying and designed a custom surround for their fireplace that ties in with the wood work we designed for their living room. We brought in the tones and materiality from the kitchen to unite the spaces and added a mixed metal light fixture to bring the space together
Kitchen
We wanted the kitchen to be a real show stopper and carry through the calm muted tones we were utilizing throughout their home. We reoriented the kitchen to allow for a big beautiful custom island and to give us the opportunity for a focal wall with cooktop and range hood. Their custom island was perfectly complimented with a dramatic quartz counter top and oversized pendants making it the real center of their home. Since they enter the kitchen first when coming from their detached garage, we included a small mud-room area right by the back door to catch everyone’s coats and shoes as they come in. We also created a new walk-in pantry with plenty of open storage and a fun chalkboard door for writing notes, recipes, and grocery lists.
Office
We transformed the original dining room into a handsome office at the front of the house. We designed custom walnut built-ins to house all of their books, and added glass french doors to give them a bit of privacy without making the space too closed off. We painted the room a deep muted blue to create a glimpse of rich color through the french doors
Powder Room
The powder room is a wonderful play on textures. We used a neutral palette with contrasting tones to create dramatic moments in this little space with accents of brushed gold.
Master Bathroom
The existing master bathroom had an awkward layout and outdated finishes, so we redesigned the space to create a clean layout with a dream worthy shower. We continued to use neutral tones that tie in with the rest of the home, but had fun playing with tile textures and patterns to create an eye-catching vanity. The wood-look tile planks along the floor provide a soft backdrop for their new free-standing bathtub and contrast beautifully with the deep ash finish on the cabinetry.
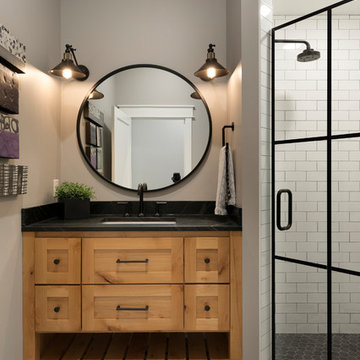
Guest bathroom
Modelo de cuarto de baño clásico renovado de tamaño medio con armarios con paneles lisos, puertas de armario de madera oscura, ducha esquinera, baldosas y/o azulejos blancos, baldosas y/o azulejos de cemento, paredes grises, suelo de baldosas de cerámica, aseo y ducha, lavabo bajoencimera, encimera de cuarzo compacto, suelo gris, ducha con puerta con bisagras y encimeras negras
Modelo de cuarto de baño clásico renovado de tamaño medio con armarios con paneles lisos, puertas de armario de madera oscura, ducha esquinera, baldosas y/o azulejos blancos, baldosas y/o azulejos de cemento, paredes grises, suelo de baldosas de cerámica, aseo y ducha, lavabo bajoencimera, encimera de cuarzo compacto, suelo gris, ducha con puerta con bisagras y encimeras negras
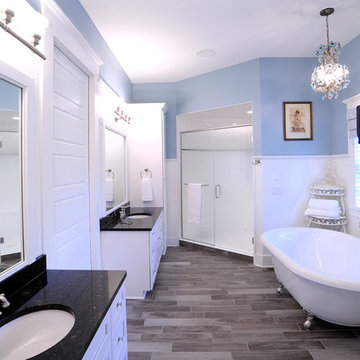
Diseño de cuarto de baño principal, doble y a medida tradicional renovado con bañera con patas, suelo gris, armarios estilo shaker, puertas de armario blancas, ducha esquinera, paredes azules, lavabo bajoencimera, ducha con puerta con bisagras, encimeras negras y panelado

This bathroom was once home to a free standing home a top a marble slab--ill designed and rarely used. The new space has a large tiled shower and geometric floor. The single bowl trough sink is a nod to this homeowner's love of farmhouse style. The mirrors slide across to reveal medicine cabinet storage.
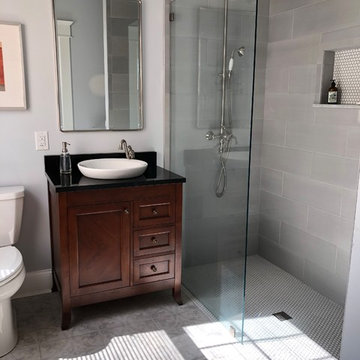
Imagen de cuarto de baño tradicional renovado de tamaño medio con armarios con paneles empotrados, puertas de armario de madera en tonos medios, ducha a ras de suelo, sanitario de dos piezas, baldosas y/o azulejos grises, baldosas y/o azulejos de cerámica, paredes azules, suelo de baldosas de cerámica, aseo y ducha, lavabo sobreencimera, encimera de granito, suelo gris, ducha abierta y encimeras negras
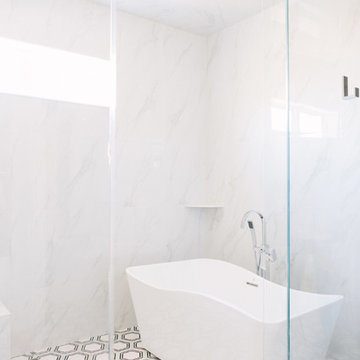
Photo Credit:
Aimée Mazzenga
Diseño de cuarto de baño principal tradicional renovado grande sin sin inodoro con armarios con rebordes decorativos, puertas de armario blancas, bañera exenta, sanitario de dos piezas, baldosas y/o azulejos blancos, baldosas y/o azulejos de porcelana, paredes grises, suelo de baldosas de porcelana, lavabo bajoencimera, encimera de azulejos, suelo multicolor, ducha con puerta con bisagras y encimeras negras
Diseño de cuarto de baño principal tradicional renovado grande sin sin inodoro con armarios con rebordes decorativos, puertas de armario blancas, bañera exenta, sanitario de dos piezas, baldosas y/o azulejos blancos, baldosas y/o azulejos de porcelana, paredes grises, suelo de baldosas de porcelana, lavabo bajoencimera, encimera de azulejos, suelo multicolor, ducha con puerta con bisagras y encimeras negras
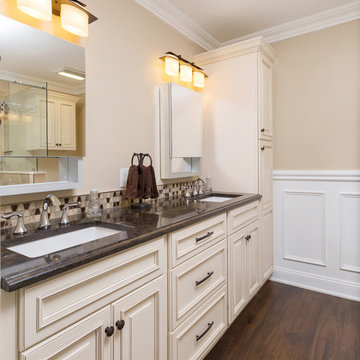
Ivory cabinetry and trapazoid backsplash - Master Bathroom - Marlton
Imagen de cuarto de baño principal tradicional renovado con armarios con paneles con relieve, puertas de armario blancas, ducha doble, baldosas y/o azulejos beige, lavabo bajoencimera, ducha con puerta corredera, encimeras negras y suelo vinílico
Imagen de cuarto de baño principal tradicional renovado con armarios con paneles con relieve, puertas de armario blancas, ducha doble, baldosas y/o azulejos beige, lavabo bajoencimera, ducha con puerta corredera, encimeras negras y suelo vinílico
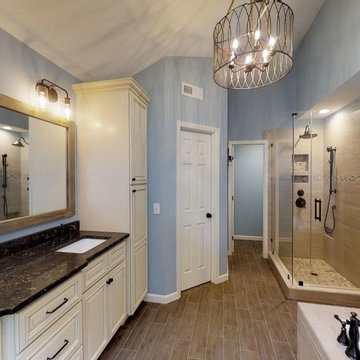
Updated master bath includes a new drop in whirlpool for our client who loves her nightly baths! Lots of vanity storage with his and hers matching linen towers. A special foot niche for shaving was added in the shower along with new fixtures including a hand shower on a sliding bar.
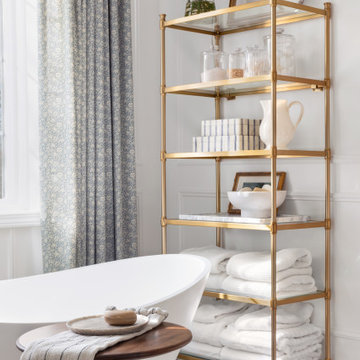
The now dated 90s bath Katie spent her childhood splashing in underwent a full-scale renovation under her direction. The goal: Bring it down to the studs and make it new, without wiping away its roots. Details and materials were carefully selected to capitalize on the room’s architecture and to embrace the home’s traditional form. The result is a bathroom that feels like it should have been there from the start. Featured on HAVEN and in Rue Magazine Spring 2022.

Imagen de cuarto de baño único y a medida tradicional renovado con armarios estilo shaker, puertas de armario de madera oscura, ducha empotrada, sanitario de dos piezas, baldosas y/o azulejos de cemento, paredes blancas, imitación a madera, aseo y ducha, lavabo bajoencimera, encimera de cuarzo compacto, suelo marrón, ducha con puerta con bisagras, encimeras negras y machihembrado
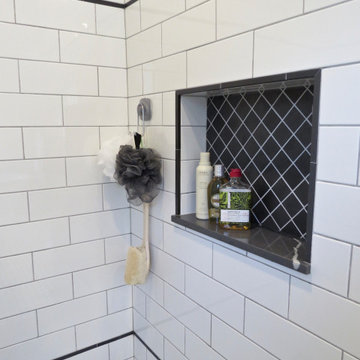
Modelo de cuarto de baño principal y único clásico renovado de tamaño medio con armarios estilo shaker, puertas de armario grises, ducha empotrada, sanitario de dos piezas, baldosas y/o azulejos blancos, baldosas y/o azulejos de cerámica, paredes grises, suelo de baldosas de porcelana, lavabo bajoencimera, encimera de cuarzo compacto, suelo blanco, encimeras negras y hornacina
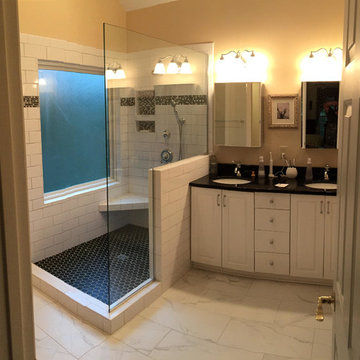
Ejemplo de cuarto de baño principal clásico renovado de tamaño medio con armarios con paneles con relieve, puertas de armario blancas, ducha esquinera, baldosas y/o azulejos blancos, baldosas y/o azulejos de cemento, paredes amarillas, suelo de mármol, lavabo bajoencimera, encimera de cuarzo compacto, suelo blanco, ducha abierta y encimeras negras
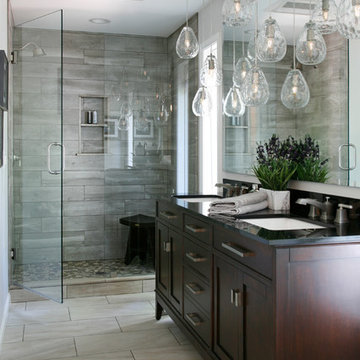
Light and shadows enhance the subtle variations of color and texture.
Barbara Brown Photography
Ejemplo de cuarto de baño clásico renovado con armarios estilo shaker, puertas de armario de madera en tonos medios, ducha empotrada, baldosas y/o azulejos grises, paredes grises, lavabo bajoencimera, suelo beige, ducha con puerta con bisagras y encimeras negras
Ejemplo de cuarto de baño clásico renovado con armarios estilo shaker, puertas de armario de madera en tonos medios, ducha empotrada, baldosas y/o azulejos grises, paredes grises, lavabo bajoencimera, suelo beige, ducha con puerta con bisagras y encimeras negras
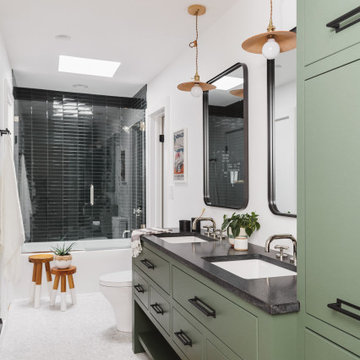
Modelo de cuarto de baño infantil, doble y de pie tradicional renovado de tamaño medio con armarios con paneles lisos, combinación de ducha y bañera, sanitario de una pieza, baldosas y/o azulejos azules, baldosas y/o azulejos de cemento, paredes blancas, suelo de mármol, lavabo bajoencimera, encimera de granito, suelo blanco, ducha con puerta con bisagras, encimeras negras y hornacina
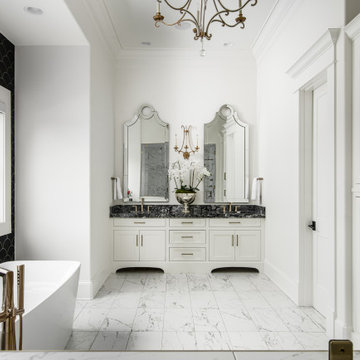
Architecture: Noble Johnson Architects
Interior Design: Rachel Hughes - Ye Peddler
Photography: Garett + Carrie Buell of Studiobuell/ studiobuell.com
Diseño de cuarto de baño principal, doble y a medida clásico renovado grande con puertas de armario blancas, bañera exenta, ducha empotrada, baldosas y/o azulejos blancas y negros, paredes blancas, lavabo bajoencimera, suelo blanco, ducha con puerta con bisagras, encimeras negras y cuarto de baño
Diseño de cuarto de baño principal, doble y a medida clásico renovado grande con puertas de armario blancas, bañera exenta, ducha empotrada, baldosas y/o azulejos blancas y negros, paredes blancas, lavabo bajoencimera, suelo blanco, ducha con puerta con bisagras, encimeras negras y cuarto de baño

В сан/узле использован крупноформатный керамогранит под дерево.
Ejemplo de cuarto de baño único y flotante clásico renovado pequeño con armarios tipo vitrina, puertas de armario negras, ducha empotrada, sanitario de pared, baldosas y/o azulejos marrones, baldosas y/o azulejos de porcelana, paredes marrones, suelo de baldosas de porcelana, aseo y ducha, lavabo suspendido, encimera de vidrio, suelo negro, ducha con puerta con bisagras, encimeras negras, cuarto de baño y boiserie
Ejemplo de cuarto de baño único y flotante clásico renovado pequeño con armarios tipo vitrina, puertas de armario negras, ducha empotrada, sanitario de pared, baldosas y/o azulejos marrones, baldosas y/o azulejos de porcelana, paredes marrones, suelo de baldosas de porcelana, aseo y ducha, lavabo suspendido, encimera de vidrio, suelo negro, ducha con puerta con bisagras, encimeras negras, cuarto de baño y boiserie
2.819 fotos de baños clásicos renovados con encimeras negras
6

