92 fotos de baños clásicos con encimera de vidrio reciclado
Filtrar por
Presupuesto
Ordenar por:Popular hoy
1 - 20 de 92 fotos
Artículo 1 de 3
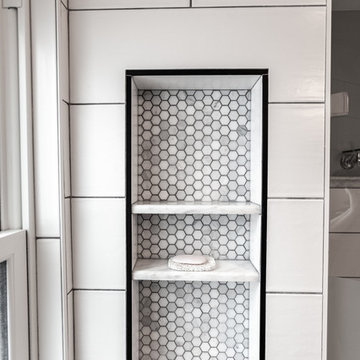
This 1907 home in the Ericsson neighborhood of South Minneapolis needed some love. A tiny, nearly unfunctional kitchen and leaking bathroom were ready for updates. The homeowners wanted to embrace their heritage, and also have a simple and sustainable space for their family to grow. The new spaces meld the home’s traditional elements with Traditional Scandinavian design influences.
In the kitchen, a wall was opened to the dining room for natural light to carry between rooms and to create the appearance of space. Traditional Shaker style/flush inset custom white cabinetry with paneled front appliances were designed for a clean aesthetic. Custom recycled glass countertops, white subway tile, Kohler sink and faucet, beadboard ceilings, and refinished existing hardwood floors complete the kitchen after all new electrical and plumbing.
In the bathroom, we were limited by space! After discussing the homeowners’ use of space, the decision was made to eliminate the existing tub for a new walk-in shower. By installing a curbless shower drain, floating sink and shelving, and wall-hung toilet; Castle was able to maximize floor space! White cabinetry, Kohler fixtures, and custom recycled glass countertops were carried upstairs to connect to the main floor remodel.
White and black porcelain hex floors, marble accents, and oversized white tile on the walls perfect the space for a clean and minimal look, without losing its traditional roots! We love the black accents in the bathroom, including black edge on the shower niche and pops of black hex on the floors.
Tour this project in person, September 28 – 29, during the 2019 Castle Home Tour!
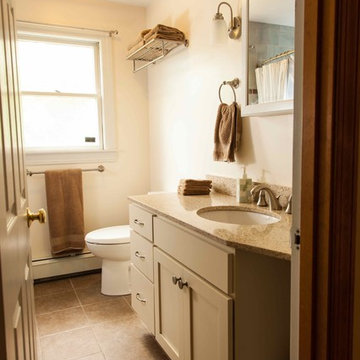
This family bath also serves as a guest bath and was renovated at the same as the kitchen and dining room addition. All of the surfaces are eco-friendly, hypo-allergenic, safe and clean. Made of recycled glass, VOC paints and cabinetry, this bathroom is an oasis for a healthy home.
Green Home Remodel – Clean and Green on a Budget – with Flair
Dan Cutrona Photography
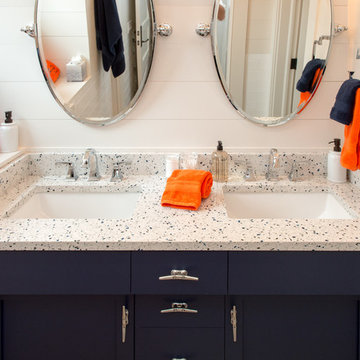
The upstairs bath room is designed for children in mind, hence the bright and colorful nautical look. Love this recycled glass product used for the countertops on the double vanity and square, undermount sinks. The countertop product is made with actual pieces of recycled glass - how cool is that? We can see chunks of blue recycled glass. The countertop product is called Curava and the color is Arctic. Following the nautical theme, notice boat cleats for cabinet pulls.
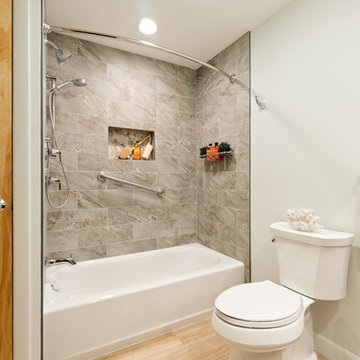
Jamie Harrington of Image Ten Photography
Ejemplo de cuarto de baño principal clásico de tamaño medio con armarios estilo shaker, puertas de armario grises, bañera encastrada, combinación de ducha y bañera, sanitario de dos piezas, baldosas y/o azulejos beige, baldosas y/o azulejos de porcelana, paredes verdes, suelo laminado, lavabo bajoencimera, encimera de vidrio reciclado, suelo marrón, ducha con cortina y encimeras multicolor
Ejemplo de cuarto de baño principal clásico de tamaño medio con armarios estilo shaker, puertas de armario grises, bañera encastrada, combinación de ducha y bañera, sanitario de dos piezas, baldosas y/o azulejos beige, baldosas y/o azulejos de porcelana, paredes verdes, suelo laminado, lavabo bajoencimera, encimera de vidrio reciclado, suelo marrón, ducha con cortina y encimeras multicolor

Patricia Burke
Imagen de cuarto de baño tradicional de tamaño medio con lavabo bajoencimera, armarios estilo shaker, puertas de armario blancas, ducha empotrada, baldosas y/o azulejos multicolor, baldosas y/o azulejos en mosaico, paredes azules, encimeras azules, aseo y ducha, encimera de vidrio reciclado, suelo blanco y ducha con puerta con bisagras
Imagen de cuarto de baño tradicional de tamaño medio con lavabo bajoencimera, armarios estilo shaker, puertas de armario blancas, ducha empotrada, baldosas y/o azulejos multicolor, baldosas y/o azulejos en mosaico, paredes azules, encimeras azules, aseo y ducha, encimera de vidrio reciclado, suelo blanco y ducha con puerta con bisagras
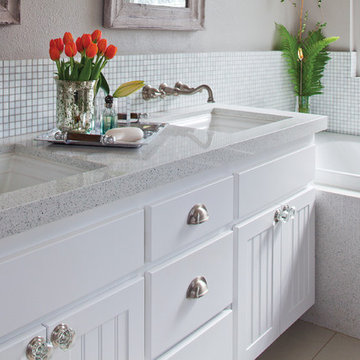
This traditional bathroom has a recycled glass counter with a custom mosaic mix for the counter and bathtub backslash. The counter color is called 431 and the mosaics are 3/4"x3/4". There are many colors, from white, grey, black and browns to reds, blues, greens and many more. You can also make a custom mosaic mix from our large variety of colors and choose from 3/4"x 3/4" or 3/8"x 3/8".
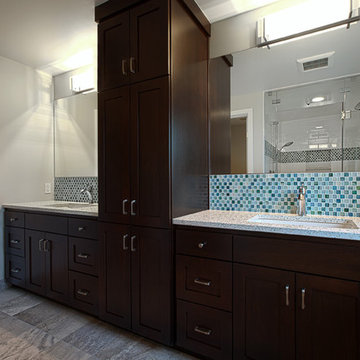
H2D Architecture + Design - master bathroom
This master bathroom has gray limestone tile flooring, Novustone countertops, and custom shaker style cabinetry.
Photos: Sean Balko, Filmworks Studio
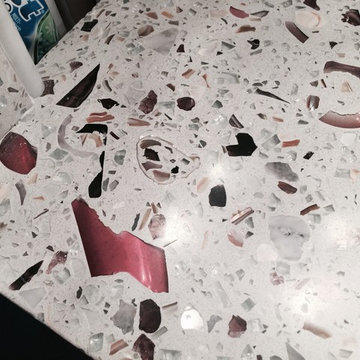
Foto de cuarto de baño tradicional pequeño con puertas de armario de madera en tonos medios, paredes azules, aseo y ducha, lavabo bajoencimera, encimera de vidrio reciclado, bañera esquinera, ducha esquinera, sanitario de una pieza, baldosas y/o azulejos negros, baldosas y/o azulejos multicolor, baldosas y/o azulejos rosa, baldosas y/o azulejos blancos, suelo con mosaicos de baldosas y baldosas y/o azulejos de vidrio
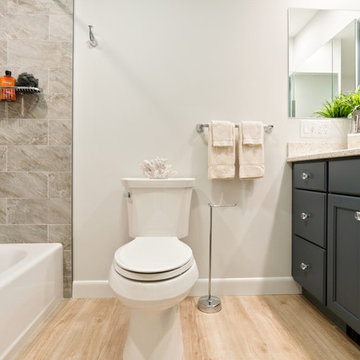
Jamie Harrington of Image Ten Photography
Foto de cuarto de baño principal tradicional de tamaño medio con armarios estilo shaker, puertas de armario grises, bañera encastrada, combinación de ducha y bañera, sanitario de dos piezas, baldosas y/o azulejos beige, baldosas y/o azulejos de porcelana, paredes verdes, suelo laminado, lavabo bajoencimera, encimera de vidrio reciclado, suelo marrón, ducha con cortina y encimeras multicolor
Foto de cuarto de baño principal tradicional de tamaño medio con armarios estilo shaker, puertas de armario grises, bañera encastrada, combinación de ducha y bañera, sanitario de dos piezas, baldosas y/o azulejos beige, baldosas y/o azulejos de porcelana, paredes verdes, suelo laminado, lavabo bajoencimera, encimera de vidrio reciclado, suelo marrón, ducha con cortina y encimeras multicolor
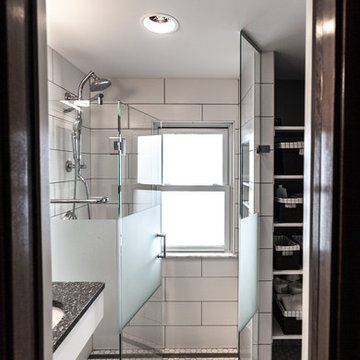
This 1907 home in the Ericsson neighborhood of South Minneapolis needed some love. A tiny, nearly unfunctional kitchen and leaking bathroom were ready for updates. The homeowners wanted to embrace their heritage, and also have a simple and sustainable space for their family to grow. The new spaces meld the home’s traditional elements with Traditional Scandinavian design influences.
In the kitchen, a wall was opened to the dining room for natural light to carry between rooms and to create the appearance of space. Traditional Shaker style/flush inset custom white cabinetry with paneled front appliances were designed for a clean aesthetic. Custom recycled glass countertops, white subway tile, Kohler sink and faucet, beadboard ceilings, and refinished existing hardwood floors complete the kitchen after all new electrical and plumbing.
In the bathroom, we were limited by space! After discussing the homeowners’ use of space, the decision was made to eliminate the existing tub for a new walk-in shower. By installing a curbless shower drain, floating sink and shelving, and wall-hung toilet; Castle was able to maximize floor space! White cabinetry, Kohler fixtures, and custom recycled glass countertops were carried upstairs to connect to the main floor remodel.
White and black porcelain hex floors, marble accents, and oversized white tile on the walls perfect the space for a clean and minimal look, without losing its traditional roots! We love the black accents in the bathroom, including black edge on the shower niche and pops of black hex on the floors.
Tour this project in person, September 28 – 29, during the 2019 Castle Home Tour!
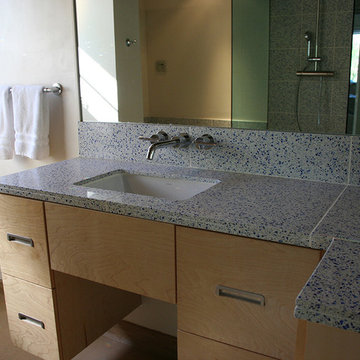
Wausau Terrazzo Maui recycled glass and concert tiles
Foto de cuarto de baño clásico de tamaño medio con armarios con paneles lisos, puertas de armario de madera clara, baldosas y/o azulejos multicolor, paredes blancas, aseo y ducha, lavabo bajoencimera y encimera de vidrio reciclado
Foto de cuarto de baño clásico de tamaño medio con armarios con paneles lisos, puertas de armario de madera clara, baldosas y/o azulejos multicolor, paredes blancas, aseo y ducha, lavabo bajoencimera y encimera de vidrio reciclado
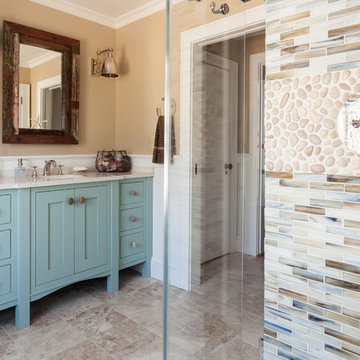
Guest bathroom - photo by Dan Cutrona
Imagen de cuarto de baño tradicional de tamaño medio con lavabo bajoencimera, armarios con rebordes decorativos, puertas de armario azules, encimera de vidrio reciclado, ducha esquinera, baldosas y/o azulejos beige, baldosas y/o azulejos de piedra y paredes beige
Imagen de cuarto de baño tradicional de tamaño medio con lavabo bajoencimera, armarios con rebordes decorativos, puertas de armario azules, encimera de vidrio reciclado, ducha esquinera, baldosas y/o azulejos beige, baldosas y/o azulejos de piedra y paredes beige
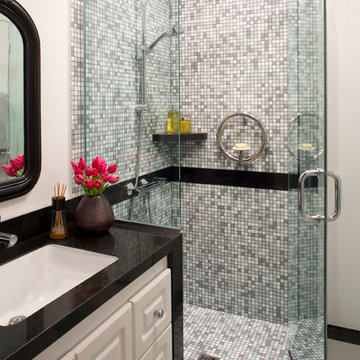
This traditional bathroom has a recycled glass counter and a custom mosaic mix for the shower. The counter color is 620 it is 1/4" thick. The material can be placed on top of existing counters or on a new cabinet. It is also available as floor tiles that come in different sizes. It is heat resistant, scratch resistant and impact resistant and it does not need to be sealed. The shower is a custom mosaic mix that is 3/4"x3/4", we also have 3/8"x3/8".. There are many mixes to choose from or you can pick the colors you want for a custom mosaic mix.
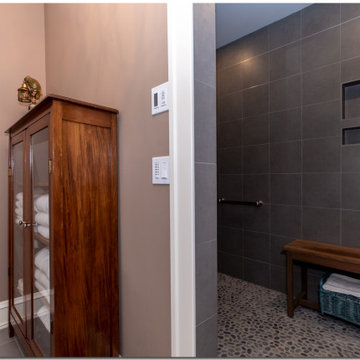
This first floor bathroom features a curbless shower with a custom sauna bench, floor to ceiling porcelain tile, pebble tile flooring, grab bars. and no barrier open shower for handicap access.
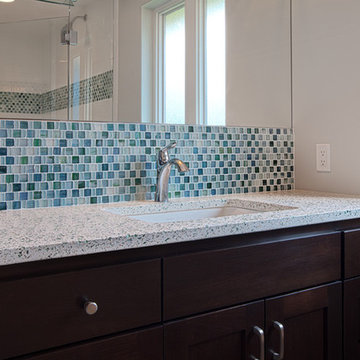
H2D Architecture + Design - whole house remodel
Photos: Sean Balko, Filmworks Studio
Ejemplo de cuarto de baño clásico de tamaño medio con lavabo bajoencimera, armarios estilo shaker, puertas de armario de madera en tonos medios, encimera de vidrio reciclado, sanitario de una pieza, baldosas y/o azulejos azules, baldosas y/o azulejos de vidrio, paredes beige y suelo de baldosas de porcelana
Ejemplo de cuarto de baño clásico de tamaño medio con lavabo bajoencimera, armarios estilo shaker, puertas de armario de madera en tonos medios, encimera de vidrio reciclado, sanitario de una pieza, baldosas y/o azulejos azules, baldosas y/o azulejos de vidrio, paredes beige y suelo de baldosas de porcelana
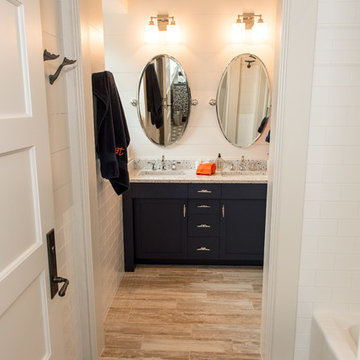
Nautical themed bathroom for the kids, made durable with Myrtle Beach wood grain porcelain tile floors and a great recycled glass countertop product, Curava. Note the whale tales for bathroom hooks, to help keep everything nice and tidy. White subway tile is above the bathtub on the left.
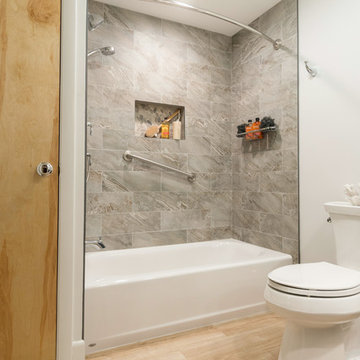
Jamie Harrington of Image Ten Photography
Imagen de cuarto de baño principal clásico de tamaño medio con armarios estilo shaker, puertas de armario grises, bañera encastrada, combinación de ducha y bañera, sanitario de dos piezas, baldosas y/o azulejos beige, baldosas y/o azulejos de porcelana, paredes verdes, suelo laminado, lavabo bajoencimera, encimera de vidrio reciclado, suelo marrón, ducha con cortina y encimeras multicolor
Imagen de cuarto de baño principal clásico de tamaño medio con armarios estilo shaker, puertas de armario grises, bañera encastrada, combinación de ducha y bañera, sanitario de dos piezas, baldosas y/o azulejos beige, baldosas y/o azulejos de porcelana, paredes verdes, suelo laminado, lavabo bajoencimera, encimera de vidrio reciclado, suelo marrón, ducha con cortina y encimeras multicolor
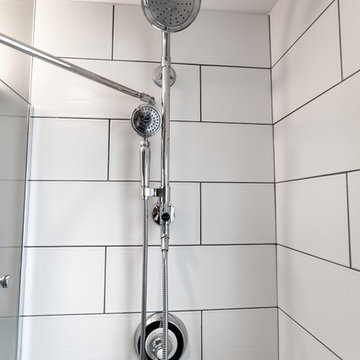
This 1907 home in the Ericsson neighborhood of South Minneapolis needed some love. A tiny, nearly unfunctional kitchen and leaking bathroom were ready for updates. The homeowners wanted to embrace their heritage, and also have a simple and sustainable space for their family to grow. The new spaces meld the home’s traditional elements with Traditional Scandinavian design influences.
In the kitchen, a wall was opened to the dining room for natural light to carry between rooms and to create the appearance of space. Traditional Shaker style/flush inset custom white cabinetry with paneled front appliances were designed for a clean aesthetic. Custom recycled glass countertops, white subway tile, Kohler sink and faucet, beadboard ceilings, and refinished existing hardwood floors complete the kitchen after all new electrical and plumbing.
In the bathroom, we were limited by space! After discussing the homeowners’ use of space, the decision was made to eliminate the existing tub for a new walk-in shower. By installing a curbless shower drain, floating sink and shelving, and wall-hung toilet; Castle was able to maximize floor space! White cabinetry, Kohler fixtures, and custom recycled glass countertops were carried upstairs to connect to the main floor remodel.
White and black porcelain hex floors, marble accents, and oversized white tile on the walls perfect the space for a clean and minimal look, without losing its traditional roots! We love the black accents in the bathroom, including black edge on the shower niche and pops of black hex on the floors.
Tour this project in person, September 28 – 29, during the 2019 Castle Home Tour!
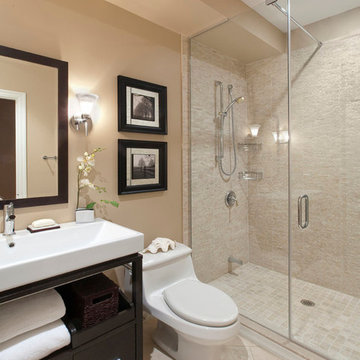
Gut Renovation of This Bathroom, Involves New Tiles, Tolet,Shower,and a Vanity
Imagen de cuarto de baño clásico de tamaño medio con armarios abiertos, puertas de armario de madera en tonos medios, bañera esquinera, ducha esquinera, sanitario de dos piezas, baldosas y/o azulejos de terracota, parades naranjas, suelo de baldosas de cerámica, aseo y ducha, lavabo integrado, encimera de vidrio reciclado y baldosas y/o azulejos beige
Imagen de cuarto de baño clásico de tamaño medio con armarios abiertos, puertas de armario de madera en tonos medios, bañera esquinera, ducha esquinera, sanitario de dos piezas, baldosas y/o azulejos de terracota, parades naranjas, suelo de baldosas de cerámica, aseo y ducha, lavabo integrado, encimera de vidrio reciclado y baldosas y/o azulejos beige
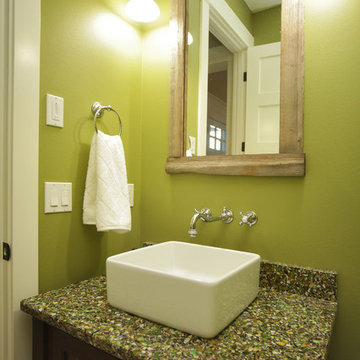
Ejemplo de aseo tradicional pequeño con armarios con paneles empotrados, puertas de armario de madera en tonos medios, sanitario de dos piezas, paredes verdes, suelo de madera oscura, lavabo sobreencimera, encimera de vidrio reciclado, suelo marrón y encimeras verdes
92 fotos de baños clásicos con encimera de vidrio reciclado
1

