28.018 fotos de baños clásicos con ducha empotrada
Filtrar por
Presupuesto
Ordenar por:Popular hoy
61 - 80 de 28.018 fotos
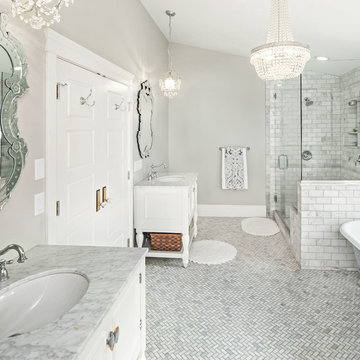
Scott Davis Photography
Imagen de cuarto de baño tradicional con lavabo bajoencimera, puertas de armario blancas, encimera de mármol, bañera con patas, ducha empotrada, baldosas y/o azulejos blancos, baldosas y/o azulejos de piedra y armarios con paneles empotrados
Imagen de cuarto de baño tradicional con lavabo bajoencimera, puertas de armario blancas, encimera de mármol, bañera con patas, ducha empotrada, baldosas y/o azulejos blancos, baldosas y/o azulejos de piedra y armarios con paneles empotrados
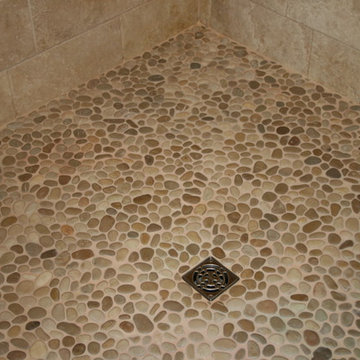
Beautiful master bathroom features peaceful tones and luxurious finishes. The pedestal tub sits on travertine flooring. The built in double sink include custom trim, mirror sconce and marble countertop. The large walk in shower features ceramic tile and pebble flooring

Yankee Barn Homes - One of three and on-half baths offered in the Laurel Hollow employes a period white console sink and a marble-topped soak tub.
Imagen de cuarto de baño principal clásico grande con lavabo tipo consola, baldosas y/o azulejos de cemento, armarios abiertos, bañera encastrada sin remate, baldosas y/o azulejos blancos, ducha empotrada, paredes beige y suelo de piedra caliza
Imagen de cuarto de baño principal clásico grande con lavabo tipo consola, baldosas y/o azulejos de cemento, armarios abiertos, bañera encastrada sin remate, baldosas y/o azulejos blancos, ducha empotrada, paredes beige y suelo de piedra caliza
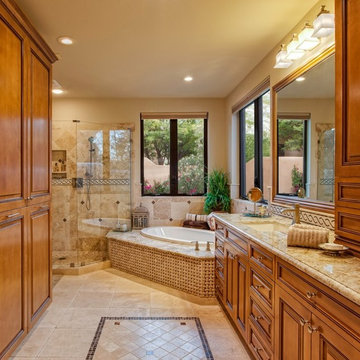
Inckx Photography
Foto de cuarto de baño principal tradicional grande con armarios con paneles con relieve, puertas de armario de madera oscura, bañera encastrada, ducha empotrada, paredes beige, suelo de piedra caliza, lavabo bajoencimera y encimera de granito
Foto de cuarto de baño principal tradicional grande con armarios con paneles con relieve, puertas de armario de madera oscura, bañera encastrada, ducha empotrada, paredes beige, suelo de piedra caliza, lavabo bajoencimera y encimera de granito
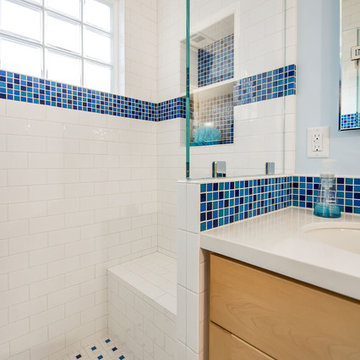
Blue and white bathroom with fixed glass block window, glass shower enclosure, shower shelf niche, and recycled glass mosaic tiles.
Recyled Glass Mosaic Tile: Elida Ceramica Elida Glass Mosaic Ocean
White floor tile: American Olean Chloe Pinwheel Mosaic
Subway Tile: American Olean - Profiles 3 x 6
Sink: Kohler Caxton
Paint: Kelly Moore Prairie Day light blue KM3130-1
Glass Block Window: Pacific Glass Block
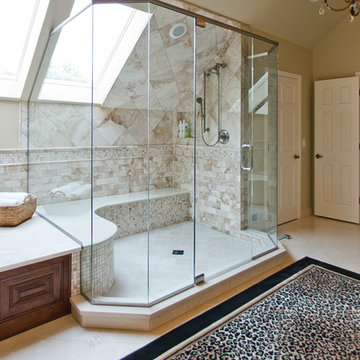
Imagen de cuarto de baño principal tradicional grande con armarios con paneles con relieve, ducha empotrada, baldosas y/o azulejos beige, paredes beige y lavabo bajoencimera

This traditional master bathroom is part of a full bedroom suite. It combines masculine and feminine elements to best suit both homeowners' tastes.
2011 ASID Award Winning Design
This 10,000 square foot home was built for a family who prized entertaining and wine, and who wanted a home that would serve them for the rest of their lives. Our goal was to build and furnish a European-inspired home that feels like ‘home,’ accommodates parties with over one hundred guests, and suits the homeowners throughout their lives.
We used a variety of stones, millwork, wallpaper, and faux finishes to compliment the large spaces & natural light. We chose furnishings that emphasize clean lines and a traditional style. Throughout the furnishings, we opted for rich finishes & fabrics for a formal appeal. The homes antiqued chandeliers & light-fixtures, along with the repeating hues of red & navy offer a formal tradition.
Of the utmost importance was that we create spaces for the homeowners lifestyle: wine & art collecting, entertaining, fitness room & sauna. We placed fine art at sight-lines & points of interest throughout the home, and we create rooms dedicated to the homeowners other interests.
Interior Design & Furniture by Martha O'Hara Interiors
Build by Stonewood, LLC
Architecture by Eskuche Architecture
Photography by Susan Gilmore

Laundry. Undercoutner laundry. corian. Laundry Room. Bay window. Buil-in bench. Window seat. Jack & Jill Bath. Pass through bath. Bedroom. Green. Pink. Yellow. Wallpaper. Romantic. Vintage. Restoration. Marble. Jakarta Pink Marble. subway Tile. Wainscot. Grab Bar. Framless shower enclosure. Edwardian. Edwardian Faucet. Rohl. Shower basket. Pedestal sink. Shower Pan. Onyx tile. Medicine cabinet. Fireplace. Window treatments. Gas insert fireplace. Plaster.
Photography by Scott Hargis

Bathroom as part of a full remodel of a master suite in a Chevy Chase DC.
Imagen de cuarto de baño principal clásico de tamaño medio con armarios con rebordes decorativos, puertas de armario blancas, bañera empotrada, ducha empotrada, sanitario de dos piezas, baldosas y/o azulejos blancas y negros, baldosas y/o azulejos de cerámica, paredes azules, suelo de baldosas de porcelana, lavabo bajoencimera, encimera de mármol, hornacina y banco de ducha
Imagen de cuarto de baño principal clásico de tamaño medio con armarios con rebordes decorativos, puertas de armario blancas, bañera empotrada, ducha empotrada, sanitario de dos piezas, baldosas y/o azulejos blancas y negros, baldosas y/o azulejos de cerámica, paredes azules, suelo de baldosas de porcelana, lavabo bajoencimera, encimera de mármol, hornacina y banco de ducha

Eric Rorer Photography
Ejemplo de cuarto de baño beige y blanco tradicional con lavabo bajoencimera, armarios con paneles con relieve, puertas de armario blancas, bañera encastrada, ducha empotrada, baldosas y/o azulejos blancos, baldosas y/o azulejos de cemento y encimeras beige
Ejemplo de cuarto de baño beige y blanco tradicional con lavabo bajoencimera, armarios con paneles con relieve, puertas de armario blancas, bañera encastrada, ducha empotrada, baldosas y/o azulejos blancos, baldosas y/o azulejos de cemento y encimeras beige

Modelo de cuarto de baño clásico con ducha empotrada, baldosas y/o azulejos blancos, baldosas y/o azulejos de mármol y banco de ducha

Architect: David C. Fowler and Associates.
Imagen de cuarto de baño tradicional con puertas de armario de madera en tonos medios, ducha empotrada, baldosas y/o azulejos grises y armarios abiertos
Imagen de cuarto de baño tradicional con puertas de armario de madera en tonos medios, ducha empotrada, baldosas y/o azulejos grises y armarios abiertos

Carrara Marble is used as an elegant touch to the shower curb for this walk-in shower.
Modelo de cuarto de baño único y a medida tradicional pequeño con armarios con paneles empotrados, puertas de armario de madera en tonos medios, ducha empotrada, sanitario de una pieza, baldosas y/o azulejos azules, baldosas y/o azulejos de cerámica, paredes azules, suelo de baldosas de cerámica, aseo y ducha, lavabo encastrado, encimera de mármol, suelo blanco, ducha con puerta con bisagras, encimeras blancas, hornacina y papel pintado
Modelo de cuarto de baño único y a medida tradicional pequeño con armarios con paneles empotrados, puertas de armario de madera en tonos medios, ducha empotrada, sanitario de una pieza, baldosas y/o azulejos azules, baldosas y/o azulejos de cerámica, paredes azules, suelo de baldosas de cerámica, aseo y ducha, lavabo encastrado, encimera de mármol, suelo blanco, ducha con puerta con bisagras, encimeras blancas, hornacina y papel pintado
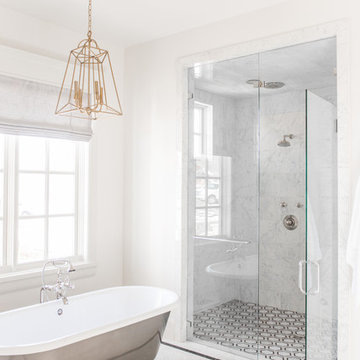
Rebecca Westover
Diseño de cuarto de baño principal tradicional de tamaño medio con armarios con paneles empotrados, puertas de armario beige, bañera exenta, ducha empotrada, baldosas y/o azulejos blancos, baldosas y/o azulejos de mármol, paredes blancas, suelo de mármol, lavabo integrado, encimera de mármol, suelo blanco, ducha con puerta con bisagras y encimeras blancas
Diseño de cuarto de baño principal tradicional de tamaño medio con armarios con paneles empotrados, puertas de armario beige, bañera exenta, ducha empotrada, baldosas y/o azulejos blancos, baldosas y/o azulejos de mármol, paredes blancas, suelo de mármol, lavabo integrado, encimera de mármol, suelo blanco, ducha con puerta con bisagras y encimeras blancas
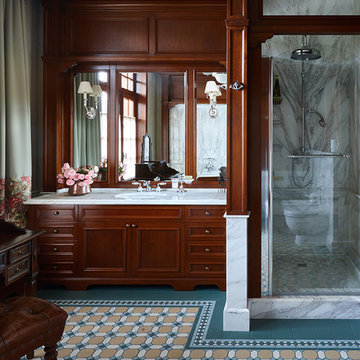
Оригинальное сочетание мрамора с деревянными панелями. Викторианская раскладка напольной плитки. Потолок и стены оштукатурены натуральной известковой штукатуркой.
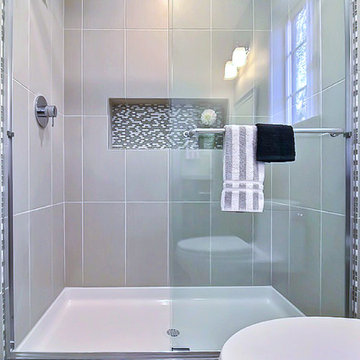
Modelo de cuarto de baño tradicional pequeño con armarios estilo shaker, puertas de armario de madera clara, ducha empotrada, sanitario de una pieza, baldosas y/o azulejos beige, baldosas y/o azulejos blancos, baldosas y/o azulejos en mosaico, paredes beige, suelo de travertino, aseo y ducha, lavabo bajoencimera y encimera de acrílico

This master bathroom is elegant and rich. The materials used are all premium materials yet they are not boastful, creating a true old world quality. The sea-foam colored hand made and glazed wall tiles are meticulously placed to create straight lines despite the abnormal shapes. The Restoration Hardware sconces and orb chandelier both complement and contrast the traditional style of the furniture vanity, Rohl plumbing fixtures and claw foot tub.
Design solutions include selecting mosaic hexagonal Calcutta gold floor tile as the perfect complement to the horizontal and linear look of the wall tile. As well, the crown molding is set at the elevation of the shower soffit and top of the window casing (not seen here) to provide a purposeful termination of the tile. Notice the full tiles at the top and bottom of the wall, small details such as this are what really brings the architect's intention to full expression with our projects.
Beautifully appointed custom home near Venice Beach, FL. Designed with the south Florida cottage style that is prevalent in Naples. Every part of this home is detailed to show off the work of the craftsmen that created it.
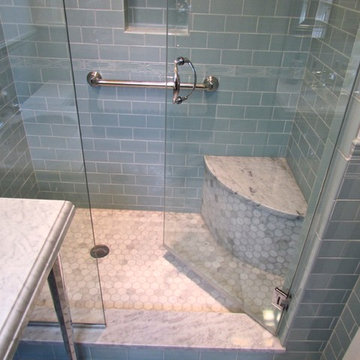
Diseño de cuarto de baño tradicional pequeño con encimera de mármol, ducha empotrada, baldosas y/o azulejos azules, baldosas y/o azulejos de cerámica, suelo de mármol, aseo y ducha, paredes verdes, lavabo tipo consola, suelo gris y ducha con puerta con bisagras
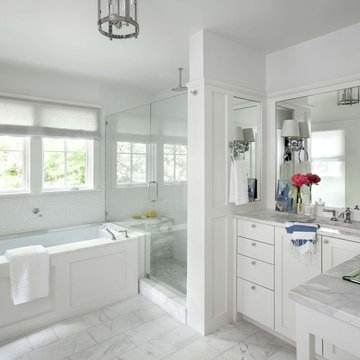
photos by Ryann Ford
Imagen de cuarto de baño clásico con ducha empotrada
Imagen de cuarto de baño clásico con ducha empotrada

This basement remodel held special significance for an expectant young couple eager to adapt their home for a growing family. Facing the challenge of an open layout that lacked functionality, our team delivered a complete transformation.
The project's scope involved reframing the layout of the entire basement, installing plumbing for a new bathroom, modifying the stairs for code compliance, and adding an egress window to create a livable bedroom. The redesigned space now features a guest bedroom, a fully finished bathroom, a cozy living room, a practical laundry area, and private, separate office spaces. The primary objective was to create a harmonious, open flow while ensuring privacy—a vital aspect for the couple. The final result respects the original character of the house, while enhancing functionality for the evolving needs of the homeowners expanding family.
28.018 fotos de baños clásicos con ducha empotrada
4

