12.492 fotos de baños clásicos con baldosas y/o azulejos de piedra
Filtrar por
Presupuesto
Ordenar por:Popular hoy
21 - 40 de 12.492 fotos
Artículo 1 de 3
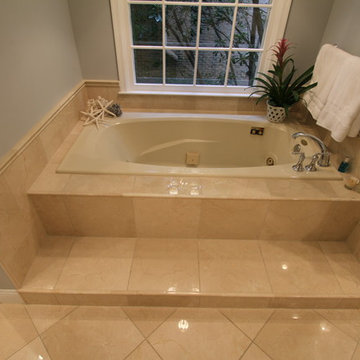
Foto de cuarto de baño principal clásico de tamaño medio con lavabo bajoencimera, armarios con paneles con relieve, puertas de armario de madera clara, encimera de granito, bañera encastrada, ducha empotrada, sanitario de dos piezas, baldosas y/o azulejos beige, baldosas y/o azulejos de piedra, paredes grises y suelo de mármol

Janine Dowling Design, Inc.
www.janinedowling.com
Michael J. Lee Photography
Bathroom Design by Jodi L. Swartz
Foto de cuarto de baño principal clásico de tamaño medio con baldosas y/o azulejos blancos, baldosas y/o azulejos de piedra, paredes grises, suelo de mármol, ducha empotrada, sanitario de una pieza, lavabo bajoencimera, ducha abierta, hornacina y banco de ducha
Foto de cuarto de baño principal clásico de tamaño medio con baldosas y/o azulejos blancos, baldosas y/o azulejos de piedra, paredes grises, suelo de mármol, ducha empotrada, sanitario de una pieza, lavabo bajoencimera, ducha abierta, hornacina y banco de ducha

The floors are white marble and the marble is brought up to wainscot height in the water closet with a heavy chair rail in a matching white marble. Above the chair rail is a gorgeous tone on tone damask wallpaper. The freestanding tub sits in front of a custom designed floor length mirror. White marble chair rail pieces were used to craft the outer portion of the frame and mother of pearl mosaics were used for the inner frame and then completed with a small piece of chair ail. The mosaic tile is repeated behind the vanities in lieu of the standard 4” marble backsplash and topped with a pencil rail out of marble. The double cabinets on each end of the vanities allow for plentiful storage and offer the opportunity to create a valance connecting the two. The depth allows for recessed lighting to be tucked out of site and just a sliver of trim finishes off the edges of the mirror.
The barrel tray is magically transformed into a soft pearlized finish with just a hint of color swirled magically, reflecting beautifully with the enhancement of rope lighting hidden by the cove molding. Architectural designer, Nicole Delaney worked her magic again as always.
Schonbek crystal chandeliers and sconces adorn the bath and quality of the crystal is noted by the colors created by the prisms dancing so gloriously around the room.
Behind the mirror are double entrances into a steam shower. Laser-cut listello and custom designed wall panel from Renaissance Tile adorn the walls and niches of which there are several at various heights. The silk rug is from Stark and the ottoman was brought from their previous home and is from the Baker furniture line. A beautiful inlay tray from BoJay designs holds multiple bath products. Rohl towel hooks, tissue holders and robe hooks are tipped with Swarovski crystal ends.
Designed by Melodie Durham of Durham Designs & Consulting, LLC.
Photo by Livengood Photographs [www.livengoodphotographs.com/design].
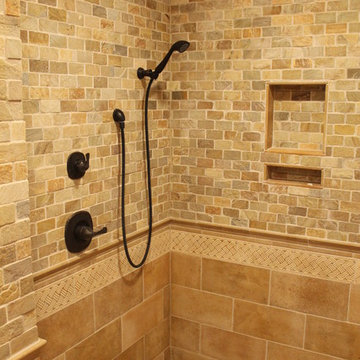
Foto de cuarto de baño principal tradicional con ducha abierta, baldosas y/o azulejos multicolor, baldosas y/o azulejos de piedra y suelo de piedra caliza
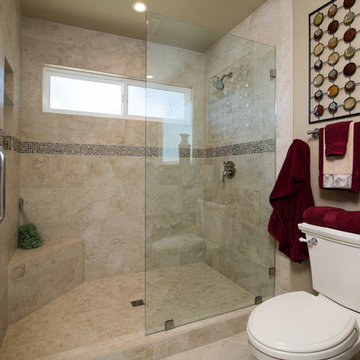
Full shot of shower/toilet area. Diagonal stone floor tiles and glass deco cover the room and walls. Glass doors create a fashionable entrance to the shower.
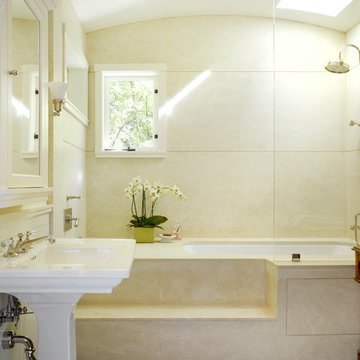
Santa Barbara lifestyle with this gated 5,200 square foot estate affords serenity and privacy while incorporating the finest materials and craftsmanship. Visually striking interiors are enhanced by a sparkling bay view and spectacular landscaping with heritage oaks, rose and dahlia gardens and a picturesque splash pool. Just two minutes to Marin’s finest private schools.
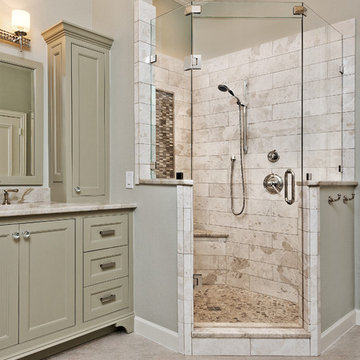
Our client on this project requested a spa-like feel where they could rejuvenate after a hard day at work.
The big change that made all the difference was removing the walled-off shower. This change greatly opened up the space, although in removing the wall we had to reroute electrical and plumbing lines. The work was well worth the effect. By installing a freestanding tub in the corner, we further opened up the space. The accenting tiles behind the tub and in the shower, very nicely connected the space. Plus, the shower floor is a natural pebble stone that lightly massages your feet.
The His and Her vanities were truly customized to their specific needs. For example, we built plenty of storage on the Her side for her personal needs. The cabinets were custom built including hand mixing the paint color.
The Taj Mahal countertops and marble shower along with the polished nickel fixtures provide a luxurious and elegant feel.
This was a fun project that rejuvenated our client's bathroom and is now allowing them to rejuvenate after a long day.

Photography by William Quarles
Diseño de cuarto de baño principal tradicional grande con bañera exenta, baldosas y/o azulejos de piedra, suelo de baldosas tipo guijarro, armarios con rebordes decorativos, puertas de armario beige, ducha esquinera, baldosas y/o azulejos grises, paredes beige, encimera de cuarzo compacto, suelo gris y encimeras blancas
Diseño de cuarto de baño principal tradicional grande con bañera exenta, baldosas y/o azulejos de piedra, suelo de baldosas tipo guijarro, armarios con rebordes decorativos, puertas de armario beige, ducha esquinera, baldosas y/o azulejos grises, paredes beige, encimera de cuarzo compacto, suelo gris y encimeras blancas

This young family wanted a home that was bright, relaxed and clean lined which supported their desire to foster a sense of openness and enhance communication. Graceful style that would be comfortable and timeless was a primary goal.

Yankee Barn Homes - The use of bright whites and soft grays, combined with carrera marble accents, makes for one spectacular post and beam master bath. Note the coffered ceiling over the soak tub.
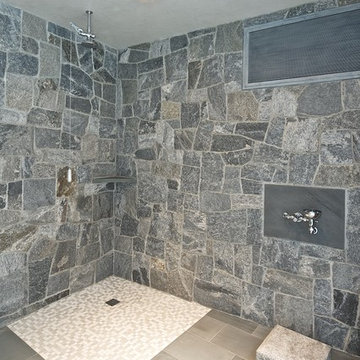
Jarred Stanley
Ejemplo de cuarto de baño tradicional con ducha abierta, baldosas y/o azulejos grises, baldosas y/o azulejos de piedra, ducha abierta y piedra
Ejemplo de cuarto de baño tradicional con ducha abierta, baldosas y/o azulejos grises, baldosas y/o azulejos de piedra, ducha abierta y piedra
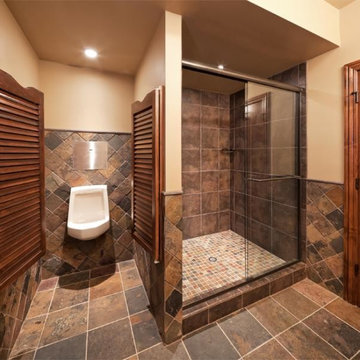
This full bathroom complete with a urinal is one of the many aspects in this custom lower level Kansas City Man Cave.
This 2,264 square foot lower level includes a home theater room, full bar, game space for pool and card tables as well as a custom bathroom complete with a urinal. The ultimate man cave!
Design Connection, Inc. Kansas City interior design provided space planning, material selections, furniture, paint colors, window treatments, lighting selection and architectural plans.
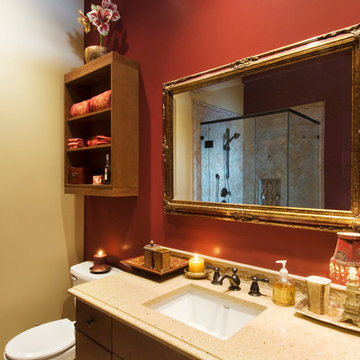
Foto de cuarto de baño principal clásico de tamaño medio con lavabo bajoencimera, armarios con paneles lisos, puertas de armario de madera oscura, encimera de granito, bañera encastrada, ducha empotrada, sanitario de dos piezas, baldosas y/o azulejos beige, baldosas y/o azulejos de piedra, paredes amarillas y suelo de mármol

Linda Oyama Bryan, photograper
This opulent Master Bathroom in Carrara marble features a free standing tub, separate his/hers vanities, gold sconces and chandeliers, and an oversize marble shower.

1plus1 Design
Ejemplo de cuarto de baño principal tradicional de tamaño medio con encimera de mármol, lavabo bajoencimera, puertas de armario blancas, baldosas y/o azulejos blancos, baldosas y/o azulejos de piedra, paredes beige, suelo de madera oscura y armarios con paneles empotrados
Ejemplo de cuarto de baño principal tradicional de tamaño medio con encimera de mármol, lavabo bajoencimera, puertas de armario blancas, baldosas y/o azulejos blancos, baldosas y/o azulejos de piedra, paredes beige, suelo de madera oscura y armarios con paneles empotrados
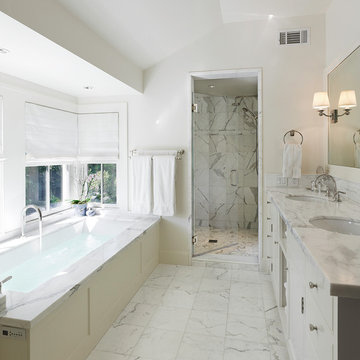
Adrian Gregorutti
Diseño de cuarto de baño tradicional con lavabo bajoencimera, puertas de armario blancas, bañera encastrada sin remate, ducha empotrada, baldosas y/o azulejos blancos, baldosas y/o azulejos de piedra, paredes blancas y encimera de piedra caliza
Diseño de cuarto de baño tradicional con lavabo bajoencimera, puertas de armario blancas, bañera encastrada sin remate, ducha empotrada, baldosas y/o azulejos blancos, baldosas y/o azulejos de piedra, paredes blancas y encimera de piedra caliza
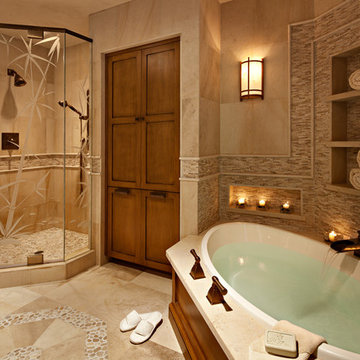
Escape from the world in this serene bathroom. Gorgeous beaumaniere limestone creates a subtle pattern on the walls and floor. Accents of pebble stone and stacked chiseled edge mosaic add texture.
Design by Rejoy Interiors, Inc.
Photographed by Barbara White Photography
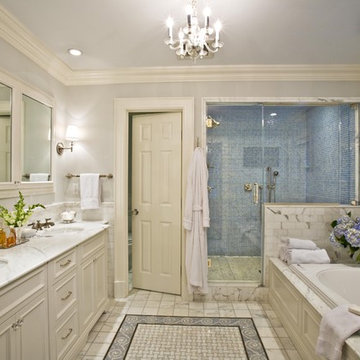
The new en suite master bathroom was designed with spa like luxury. The floors and walls in the main area of the bath are calacatta marble with a custom designed marble "rug" from Waterworks. The walls of the shower are a glass mosaic.

Imagen de cuarto de baño principal tradicional extra grande con ducha esquinera, lavabo bajoencimera, armarios con paneles empotrados, puertas de armario de madera oscura, encimera de piedra caliza, bañera encastrada sin remate, sanitario de dos piezas, baldosas y/o azulejos beige, baldosas y/o azulejos de piedra, paredes beige y suelo de mármol
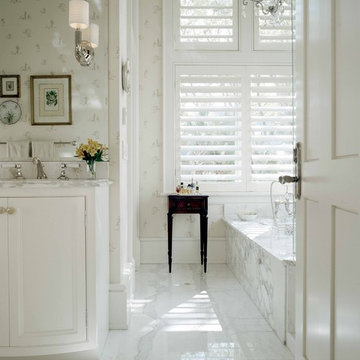
Richard Leo Johnson
Modelo de cuarto de baño principal clásico grande con armarios con rebordes decorativos, puertas de armario blancas, suelo de mármol, lavabo bajoencimera, encimera de mármol, baldosas y/o azulejos blancos, baldosas y/o azulejos de piedra, paredes blancas y encimeras blancas
Modelo de cuarto de baño principal clásico grande con armarios con rebordes decorativos, puertas de armario blancas, suelo de mármol, lavabo bajoencimera, encimera de mármol, baldosas y/o azulejos blancos, baldosas y/o azulejos de piedra, paredes blancas y encimeras blancas
12.492 fotos de baños clásicos con baldosas y/o azulejos de piedra
2

