735 fotos de baños clásicos con baldosas y/o azulejos de cemento
Filtrar por
Presupuesto
Ordenar por:Popular hoy
1 - 20 de 735 fotos
Artículo 1 de 3

Grass cloth wallpaper by Schumacher, a vintage dresser turned vanity from MegMade and lights from Hudson Valley pull together a powder room fit for guests.

Foto de cuarto de baño infantil, único y a medida clásico pequeño con armarios con rebordes decorativos, puertas de armario de madera oscura, ducha a ras de suelo, sanitario de pared, baldosas y/o azulejos blancos, baldosas y/o azulejos de cemento, paredes blancas, suelo de azulejos de cemento, lavabo encastrado, encimera de granito, suelo gris, ducha con puerta corredera, encimeras blancas, hornacina y bandeja

Download our free ebook, Creating the Ideal Kitchen. DOWNLOAD NOW
This master bath remodel is the cat's meow for more than one reason! The materials in the room are soothing and give a nice vintage vibe in keeping with the rest of the home. We completed a kitchen remodel for this client a few years’ ago and were delighted when she contacted us for help with her master bath!
The bathroom was fine but was lacking in interesting design elements, and the shower was very small. We started by eliminating the shower curb which allowed us to enlarge the footprint of the shower all the way to the edge of the bathtub, creating a modified wet room. The shower is pitched toward a linear drain so the water stays in the shower. A glass divider allows for the light from the window to expand into the room, while a freestanding tub adds a spa like feel.
The radiator was removed and both heated flooring and a towel warmer were added to provide heat. Since the unit is on the top floor in a multi-unit building it shares some of the heat from the floors below, so this was a great solution for the space.
The custom vanity includes a spot for storing styling tools and a new built in linen cabinet provides plenty of the storage. The doors at the top of the linen cabinet open to stow away towels and other personal care products, and are lighted to ensure everything is easy to find. The doors below are false doors that disguise a hidden storage area. The hidden storage area features a custom litterbox pull out for the homeowner’s cat! Her kitty enters through the cutout, and the pull out drawer allows for easy clean ups.
The materials in the room – white and gray marble, charcoal blue cabinetry and gold accents – have a vintage vibe in keeping with the rest of the home. Polished nickel fixtures and hardware add sparkle, while colorful artwork adds some life to the space.
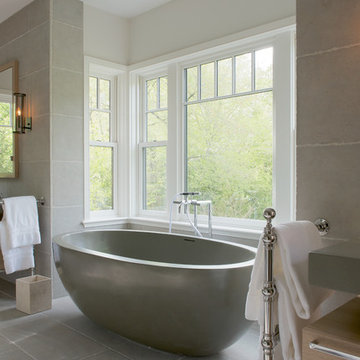
Jane Beiles
Diseño de cuarto de baño principal clásico grande con armarios con paneles lisos, puertas de armario de madera clara, bañera exenta, baldosas y/o azulejos grises, baldosas y/o azulejos de cemento, paredes blancas, lavabo bajoencimera y encimeras grises
Diseño de cuarto de baño principal clásico grande con armarios con paneles lisos, puertas de armario de madera clara, bañera exenta, baldosas y/o azulejos grises, baldosas y/o azulejos de cemento, paredes blancas, lavabo bajoencimera y encimeras grises
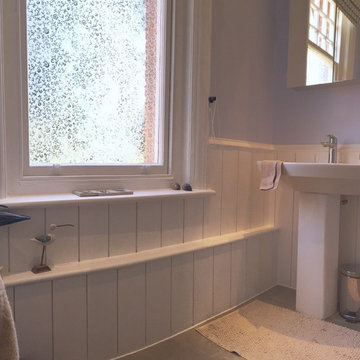
Simple modern basin to complement the traditional elements of the room
Ejemplo de cuarto de baño principal tradicional pequeño con ducha abierta, baldosas y/o azulejos blancos, baldosas y/o azulejos de cemento, paredes azules, suelo de baldosas de porcelana y lavabo con pedestal
Ejemplo de cuarto de baño principal tradicional pequeño con ducha abierta, baldosas y/o azulejos blancos, baldosas y/o azulejos de cemento, paredes azules, suelo de baldosas de porcelana y lavabo con pedestal
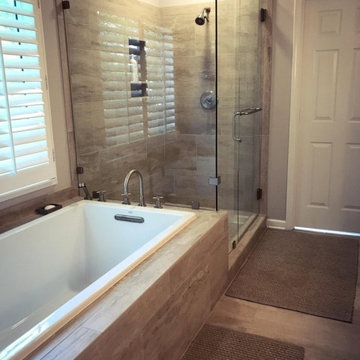
New Bathroom remodel
Imagen de cuarto de baño principal, doble y flotante tradicional de tamaño medio con bañera encastrada, ducha esquinera, sanitario de una pieza, baldosas y/o azulejos beige, baldosas y/o azulejos de cemento, paredes beige, suelo de baldosas de porcelana, lavabo bajoencimera y ducha con puerta con bisagras
Imagen de cuarto de baño principal, doble y flotante tradicional de tamaño medio con bañera encastrada, ducha esquinera, sanitario de una pieza, baldosas y/o azulejos beige, baldosas y/o azulejos de cemento, paredes beige, suelo de baldosas de porcelana, lavabo bajoencimera y ducha con puerta con bisagras
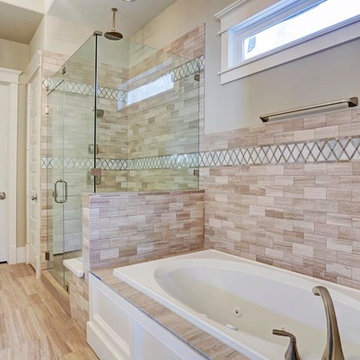
Master bath view
Foto de cuarto de baño principal tradicional de tamaño medio con lavabo bajoencimera, armarios con paneles empotrados, puertas de armario blancas, encimera de granito, bañera encastrada, ducha abierta, sanitario de dos piezas, baldosas y/o azulejos marrones, baldosas y/o azulejos de cemento, paredes beige, suelo de baldosas de porcelana, suelo beige y ducha con puerta con bisagras
Foto de cuarto de baño principal tradicional de tamaño medio con lavabo bajoencimera, armarios con paneles empotrados, puertas de armario blancas, encimera de granito, bañera encastrada, ducha abierta, sanitario de dos piezas, baldosas y/o azulejos marrones, baldosas y/o azulejos de cemento, paredes beige, suelo de baldosas de porcelana, suelo beige y ducha con puerta con bisagras
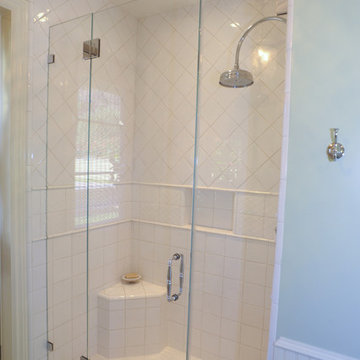
Kay Eskridge Photography
Foto de cuarto de baño clásico de tamaño medio con armarios con paneles con relieve, puertas de armario blancas, ducha doble, sanitario de dos piezas, baldosas y/o azulejos blancos, baldosas y/o azulejos de cemento, paredes verdes, suelo de baldosas de cerámica, lavabo encastrado y encimera de azulejos
Foto de cuarto de baño clásico de tamaño medio con armarios con paneles con relieve, puertas de armario blancas, ducha doble, sanitario de dos piezas, baldosas y/o azulejos blancos, baldosas y/o azulejos de cemento, paredes verdes, suelo de baldosas de cerámica, lavabo encastrado y encimera de azulejos
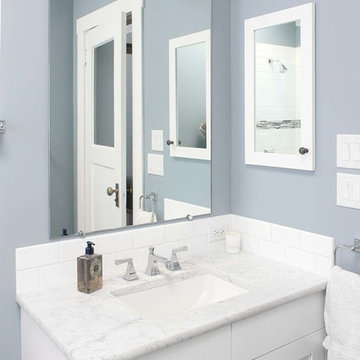
Ejemplo de cuarto de baño principal clásico de tamaño medio con armarios estilo shaker, puertas de armario blancas, bañera empotrada, combinación de ducha y bañera, sanitario de una pieza, baldosas y/o azulejos blancos, baldosas y/o azulejos de cemento, paredes azules, suelo de baldosas de porcelana, lavabo bajoencimera, encimera de mármol, suelo gris, ducha con puerta con bisagras y encimeras blancas
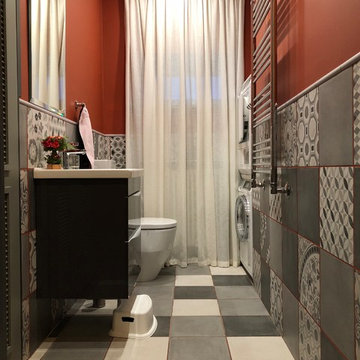
Алексей Киселев
Ejemplo de cuarto de baño clásico con armarios con paneles lisos, puertas de armario negras, sanitario de una pieza, baldosas y/o azulejos grises, baldosas y/o azulejos de cemento, paredes rojas, suelo de azulejos de cemento, aseo y ducha, lavabo tipo consola, suelo multicolor y encimeras blancas
Ejemplo de cuarto de baño clásico con armarios con paneles lisos, puertas de armario negras, sanitario de una pieza, baldosas y/o azulejos grises, baldosas y/o azulejos de cemento, paredes rojas, suelo de azulejos de cemento, aseo y ducha, lavabo tipo consola, suelo multicolor y encimeras blancas
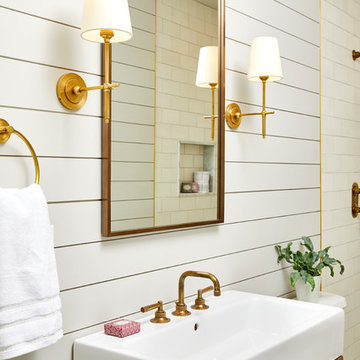
https://www.christiantorres.com/
www.cabinetplant.com
Ejemplo de cuarto de baño clásico de tamaño medio con armarios abiertos, puertas de armario con efecto envejecido, sanitario de una pieza, baldosas y/o azulejos blancos, baldosas y/o azulejos de cemento, paredes grises, suelo de azulejos de cemento, aseo y ducha, lavabo sobreencimera, encimera de mármol y encimeras blancas
Ejemplo de cuarto de baño clásico de tamaño medio con armarios abiertos, puertas de armario con efecto envejecido, sanitario de una pieza, baldosas y/o azulejos blancos, baldosas y/o azulejos de cemento, paredes grises, suelo de azulejos de cemento, aseo y ducha, lavabo sobreencimera, encimera de mármol y encimeras blancas
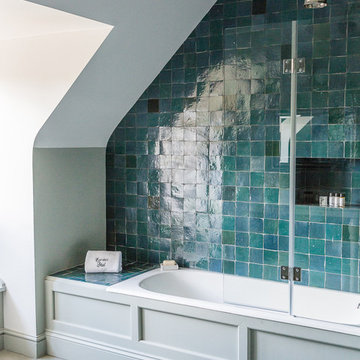
Photography by Chikae Okishima Howland
Foto de cuarto de baño principal clásico grande con bañera encastrada, combinación de ducha y bañera, baldosas y/o azulejos verdes, baldosas y/o azulejos de cemento y paredes verdes
Foto de cuarto de baño principal clásico grande con bañera encastrada, combinación de ducha y bañera, baldosas y/o azulejos verdes, baldosas y/o azulejos de cemento y paredes verdes

Master Bathroom Remodel
Diseño de cuarto de baño principal, doble y de pie tradicional de tamaño medio sin sin inodoro con armarios con paneles lisos, puertas de armario blancas, bañera exenta, sanitario de una pieza, baldosas y/o azulejos grises, baldosas y/o azulejos de cemento, paredes grises, suelo de baldosas de cerámica, lavabo suspendido, encimera de granito, suelo multicolor, ducha con puerta corredera, encimeras blancas, banco de ducha, machihembrado y ladrillo
Diseño de cuarto de baño principal, doble y de pie tradicional de tamaño medio sin sin inodoro con armarios con paneles lisos, puertas de armario blancas, bañera exenta, sanitario de una pieza, baldosas y/o azulejos grises, baldosas y/o azulejos de cemento, paredes grises, suelo de baldosas de cerámica, lavabo suspendido, encimera de granito, suelo multicolor, ducha con puerta corredera, encimeras blancas, banco de ducha, machihembrado y ladrillo
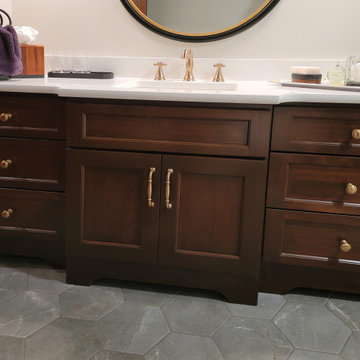
This 1970's bath received a much needed update. The homeowner wanted the finished design to reflect the rest of the house's historic design.
Modelo de cuarto de baño único clásico de tamaño medio con armarios tipo mueble, puertas de armario de madera en tonos medios, bañera exenta, sanitario de una pieza, baldosas y/o azulejos blancos, baldosas y/o azulejos de cemento, paredes grises, suelo de azulejos de cemento, lavabo bajoencimera, encimera de cuarzo compacto, suelo gris y encimeras blancas
Modelo de cuarto de baño único clásico de tamaño medio con armarios tipo mueble, puertas de armario de madera en tonos medios, bañera exenta, sanitario de una pieza, baldosas y/o azulejos blancos, baldosas y/o azulejos de cemento, paredes grises, suelo de azulejos de cemento, lavabo bajoencimera, encimera de cuarzo compacto, suelo gris y encimeras blancas

Foto de aseo de pie tradicional de tamaño medio con puertas de armario azules, sanitario de una pieza, baldosas y/o azulejos blancos, baldosas y/o azulejos de cemento, paredes blancas, suelo de baldosas de cerámica, lavabo bajoencimera, encimera de mármol, suelo blanco y encimeras azules
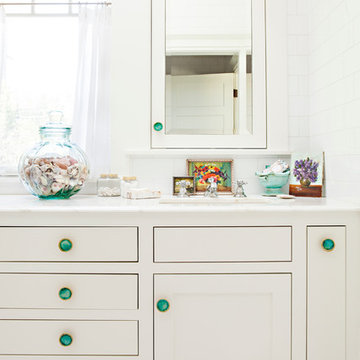
Bret Gum for Romantic Homes
Diseño de cuarto de baño principal clásico de tamaño medio con armarios estilo shaker, puertas de armario blancas, baldosas y/o azulejos de cemento, paredes blancas y encimera de mármol
Diseño de cuarto de baño principal clásico de tamaño medio con armarios estilo shaker, puertas de armario blancas, baldosas y/o azulejos de cemento, paredes blancas y encimera de mármol
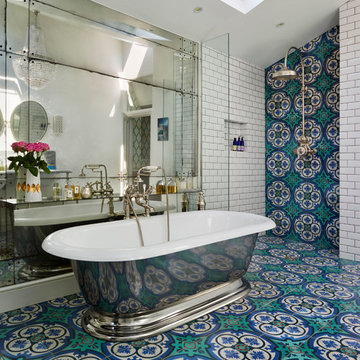
Philadelphia Encaustic-style Cement Tile - custom made and provided by Rustico Tile and Stone.
Bathroom design and installation completed by Drummonds UK - "Makers of Bathrooms"
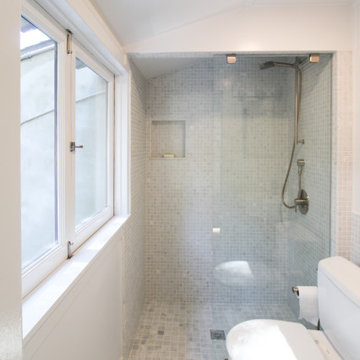
Los Angeles/Hollywood Hills, CA - Bathroom addition to Room addition to an existing house.
Framing of the addition to the existing home, installation of insulation, drywall, flooring, electrical, plumbing, windows and a fresh paint to finish.
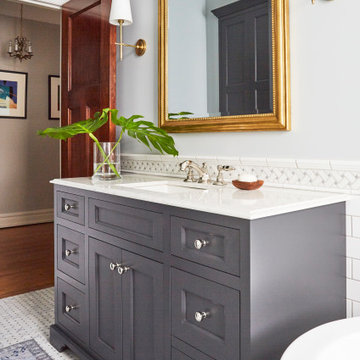
Download our free ebook, Creating the Ideal Kitchen. DOWNLOAD NOW
This master bath remodel is the cat's meow for more than one reason! The materials in the room are soothing and give a nice vintage vibe in keeping with the rest of the home. We completed a kitchen remodel for this client a few years’ ago and were delighted when she contacted us for help with her master bath!
The bathroom was fine but was lacking in interesting design elements, and the shower was very small. We started by eliminating the shower curb which allowed us to enlarge the footprint of the shower all the way to the edge of the bathtub, creating a modified wet room. The shower is pitched toward a linear drain so the water stays in the shower. A glass divider allows for the light from the window to expand into the room, while a freestanding tub adds a spa like feel.
The radiator was removed and both heated flooring and a towel warmer were added to provide heat. Since the unit is on the top floor in a multi-unit building it shares some of the heat from the floors below, so this was a great solution for the space.
The custom vanity includes a spot for storing styling tools and a new built in linen cabinet provides plenty of the storage. The doors at the top of the linen cabinet open to stow away towels and other personal care products, and are lighted to ensure everything is easy to find. The doors below are false doors that disguise a hidden storage area. The hidden storage area features a custom litterbox pull out for the homeowner’s cat! Her kitty enters through the cutout, and the pull out drawer allows for easy clean ups.
The materials in the room – white and gray marble, charcoal blue cabinetry and gold accents – have a vintage vibe in keeping with the rest of the home. Polished nickel fixtures and hardware add sparkle, while colorful artwork adds some life to the space.
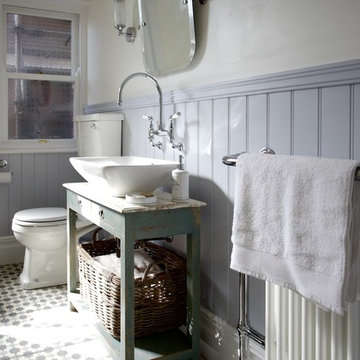
Upcycled Side Table with Duravit Basin and Kitchen Bridge Mixer Tap.
Ejemplo de cuarto de baño infantil clásico de tamaño medio con puertas de armario con efecto envejecido, bañera con patas, combinación de ducha y bañera, sanitario de dos piezas, baldosas y/o azulejos multicolor, baldosas y/o azulejos de cemento, paredes beige, suelo con mosaicos de baldosas y lavabo sobreencimera
Ejemplo de cuarto de baño infantil clásico de tamaño medio con puertas de armario con efecto envejecido, bañera con patas, combinación de ducha y bañera, sanitario de dos piezas, baldosas y/o azulejos multicolor, baldosas y/o azulejos de cemento, paredes beige, suelo con mosaicos de baldosas y lavabo sobreencimera
735 fotos de baños clásicos con baldosas y/o azulejos de cemento
1

