12 fotos de baños beiges y blancos
Filtrar por
Presupuesto
Ordenar por:Popular hoy
1 - 12 de 12 fotos

The goal of Pineapple House designers was to stay within existing footprint while improving the look, storage capabilities and functionality of the master bath. Along the right wall, they replace the existing tub with a freestanding Roman soaking tub. Glass shower walls lets natural light illuminate the formerly dark, enclosed corner shower. Along the left wall, a new double-sink vanity has hidden storage in tall, slender doors that are configured to mimic columns. The central section of the long vanity has a make-up drawer and more storage behind the mirror. Along the back wall, a custom unit houses a television that intentionally blends into the deep coloration of the millwork. An under counter refrigerator is located in the lower left portion of unit.
Scott Moore Photography

This adorable Cape Cod house needed upgrading of its existing shared hall bath, and the addition of a new master bath. Removing a wall in the bath revealed gorgeous brick, to be left exposed. The existing master bedroom had a small reading nook that was perfect for the addition of a new bath - just barely large enough for a large shower, toilet, and double-sink vanities. The clean lines, white shaker cabinets, white subway tile, and finished details make these 2 baths the star of this quaint home.
Photography by Kmiecik Imagery.
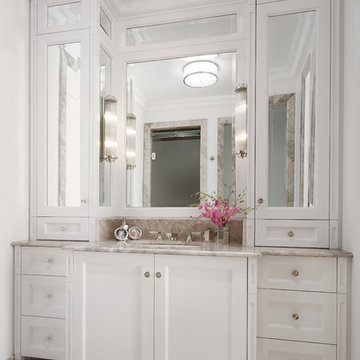
White bathroom with tall mirrors and spacious cabinetry. Stunning vanity!
Werner Straube Photography
Ejemplo de cuarto de baño principal, largo y estrecho, único, a medida, blanco y beige y blanco clásico grande con armarios con paneles empotrados, puertas de armario blancas, paredes blancas, suelo de piedra caliza, lavabo bajoencimera, encimera de piedra caliza, suelo beige, encimeras beige y bandeja
Ejemplo de cuarto de baño principal, largo y estrecho, único, a medida, blanco y beige y blanco clásico grande con armarios con paneles empotrados, puertas de armario blancas, paredes blancas, suelo de piedra caliza, lavabo bajoencimera, encimera de piedra caliza, suelo beige, encimeras beige y bandeja
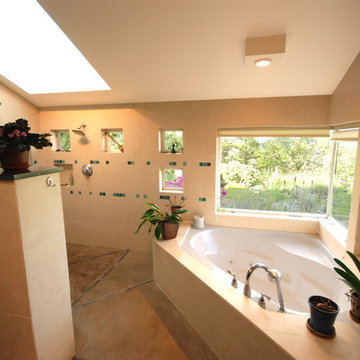
This modern custom built home was designed and built by John Webb Construction & Design on a steep hillside overlooking the Willamette Valley in Western Oregon. The placement of the home allowed for private yet stunning views of the valley even when sitting inside the living room or laying in bed. Concrete radiant floors and vaulted ceiling help make this modern home a great place to live and entertain.
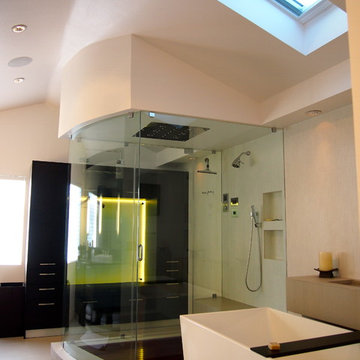
Complete Master Bathroom Remodel
Diseño de cuarto de baño principal, doble, flotante, abovedado, blanco y beige y blanco minimalista grande sin sin inodoro con armarios con paneles lisos, puertas de armario de madera en tonos medios, bañera exenta, sanitario de pared, baldosas y/o azulejos beige, gres porcelanico, paredes beige, suelo de baldosas de porcelana, lavabo bajoencimera, encimera de cuarzo compacto, suelo blanco, ducha con puerta con bisagras, encimeras blancas, espejo con luz y piedra
Diseño de cuarto de baño principal, doble, flotante, abovedado, blanco y beige y blanco minimalista grande sin sin inodoro con armarios con paneles lisos, puertas de armario de madera en tonos medios, bañera exenta, sanitario de pared, baldosas y/o azulejos beige, gres porcelanico, paredes beige, suelo de baldosas de porcelana, lavabo bajoencimera, encimera de cuarzo compacto, suelo blanco, ducha con puerta con bisagras, encimeras blancas, espejo con luz y piedra
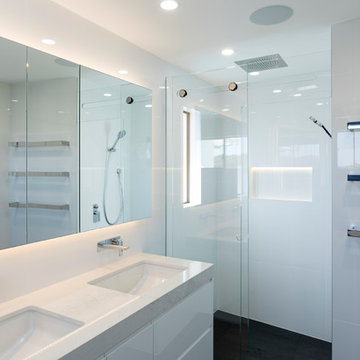
A contemporary family bathroom with straight line minimalistic features throughout.
Designed with a strong focus on the functional requirements for a busy family of four,
This bathroom also serves as the perfect relaxation retreat room.
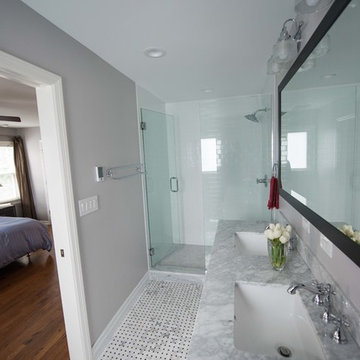
The second bathroom made by us in the same house contrasts the first one, here we can see brighter colors, more space and a different type of shower and vanities.
Fully renovated bathroom with new floor, shower, vanities, lighting and all the necessary extras.
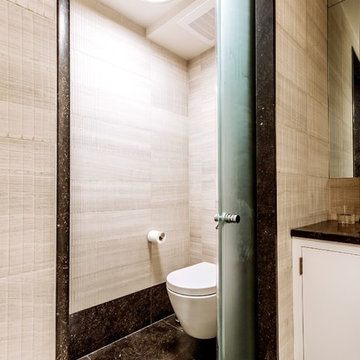
The renovation included a full gut of the existing space: 2 bathrooms, a kitchen, living room, 2 bedrooms, an office, and garden.
Ejemplo de cuarto de baño principal, único, flotante, blanco y beige y blanco actual grande con armarios con paneles lisos, puertas de armario blancas, ducha empotrada, sanitario de pared, baldosas y/o azulejos beige, baldosas y/o azulejos de cerámica, paredes beige, suelo de baldosas de cerámica, lavabo bajoencimera, encimera de granito, suelo negro, ducha con puerta con bisagras, encimeras negras, cuarto de baño, casetón y piedra
Ejemplo de cuarto de baño principal, único, flotante, blanco y beige y blanco actual grande con armarios con paneles lisos, puertas de armario blancas, ducha empotrada, sanitario de pared, baldosas y/o azulejos beige, baldosas y/o azulejos de cerámica, paredes beige, suelo de baldosas de cerámica, lavabo bajoencimera, encimera de granito, suelo negro, ducha con puerta con bisagras, encimeras negras, cuarto de baño, casetón y piedra
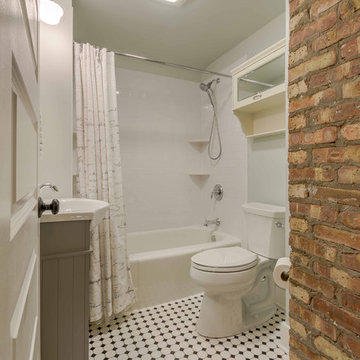
This adorable Cape Cod house needed upgrading of its existing shared hall bath, and the addition of a new master bath. Removing a wall in the bath revealed gorgeous brick, to be left exposed. The existing master bedroom had a small reading nook that was perfect for the addition of a new bath - just barely large enough for a large shower, toilet, and double-sink vanities. The clean lines, white shaker cabinets, white subway tile, and finished details make these 2 baths the star of this quaint home.
Photography by Kmiecik Imagery.
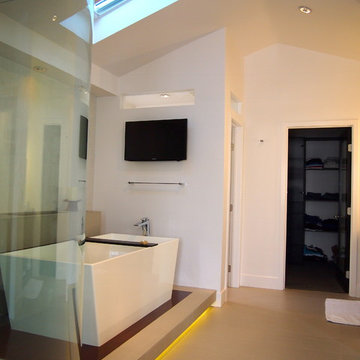
Complete Master Bathroom Remodel
Foto de cuarto de baño principal, doble, flotante, abovedado, blanco y beige y blanco moderno grande sin sin inodoro con armarios con paneles lisos, puertas de armario de madera en tonos medios, bañera exenta, sanitario de pared, baldosas y/o azulejos beige, gres porcelanico, paredes beige, suelo de baldosas de porcelana, lavabo bajoencimera, encimera de cuarzo compacto, suelo blanco, ducha con puerta con bisagras, encimeras blancas, espejo con luz y piedra
Foto de cuarto de baño principal, doble, flotante, abovedado, blanco y beige y blanco moderno grande sin sin inodoro con armarios con paneles lisos, puertas de armario de madera en tonos medios, bañera exenta, sanitario de pared, baldosas y/o azulejos beige, gres porcelanico, paredes beige, suelo de baldosas de porcelana, lavabo bajoencimera, encimera de cuarzo compacto, suelo blanco, ducha con puerta con bisagras, encimeras blancas, espejo con luz y piedra
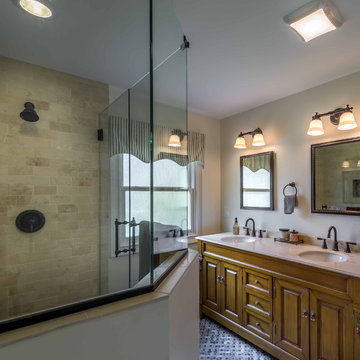
This 1960s brick ranch had several additions over the decades, but never a master bedroom., so we added an appropriately-sized suite off the back of the house, to match the style and character of previous additions.
The existing bedroom was remodeled to include new his-and-hers closets on one side, and the master bath on the other. The addition itself allowed for cathedral ceilings in the new bedroom area, with plenty of windows overlooking their beautiful back yard. The bath includes a large glass-enclosed shower, semi-private toilet area and a double sink vanity.
Project photography by Kmiecik Imagery.
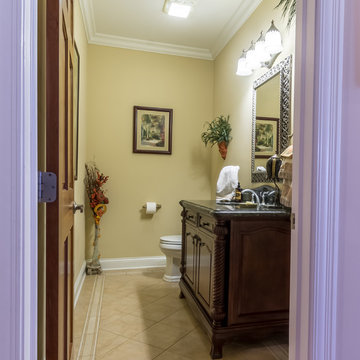
The first floor powder room, ample in size, hosts Victorian-inspired vanity and finishes throughout.
Imagen de cuarto de baño único, de pie, blanco y beige y blanco tradicional de tamaño medio con armarios tipo mueble, puertas de armario de madera en tonos medios, sanitario de dos piezas, baldosas y/o azulejos beige, baldosas y/o azulejos de cerámica, paredes beige, suelo de baldosas de cerámica, lavabo bajoencimera, encimera de granito, suelo beige, aseo y ducha, encimeras negras, espejo con luz, papel pintado y papel pintado
Imagen de cuarto de baño único, de pie, blanco y beige y blanco tradicional de tamaño medio con armarios tipo mueble, puertas de armario de madera en tonos medios, sanitario de dos piezas, baldosas y/o azulejos beige, baldosas y/o azulejos de cerámica, paredes beige, suelo de baldosas de cerámica, lavabo bajoencimera, encimera de granito, suelo beige, aseo y ducha, encimeras negras, espejo con luz, papel pintado y papel pintado
12 fotos de baños beiges y blancos
1

