178 fotos de baños azules con suelo vinílico
Filtrar por
Presupuesto
Ordenar por:Popular hoy
1 - 20 de 178 fotos

photo by katsuya taira
Diseño de aseo moderno de tamaño medio con armarios con rebordes decorativos, puertas de armario blancas, paredes verdes, suelo vinílico, lavabo bajoencimera, encimera de acrílico, suelo beige y encimeras blancas
Diseño de aseo moderno de tamaño medio con armarios con rebordes decorativos, puertas de armario blancas, paredes verdes, suelo vinílico, lavabo bajoencimera, encimera de acrílico, suelo beige y encimeras blancas

Photo by: Daniel Contelmo Jr.
Imagen de cuarto de baño costero de tamaño medio con puertas de armario de madera oscura, ducha empotrada, sanitario de una pieza, baldosas y/o azulejos verdes, baldosas y/o azulejos de vidrio, paredes grises, suelo vinílico, lavabo integrado, encimera de cuarcita, suelo beige, ducha con puerta con bisagras, encimeras blancas, aseo y ducha y armarios con paneles empotrados
Imagen de cuarto de baño costero de tamaño medio con puertas de armario de madera oscura, ducha empotrada, sanitario de una pieza, baldosas y/o azulejos verdes, baldosas y/o azulejos de vidrio, paredes grises, suelo vinílico, lavabo integrado, encimera de cuarcita, suelo beige, ducha con puerta con bisagras, encimeras blancas, aseo y ducha y armarios con paneles empotrados

Free standing double basin dark blue vanity with marble countertops. Includes 5 full extension drawers that soft-close.
Diseño de cuarto de baño principal, doble y de pie clásico de tamaño medio con armarios estilo shaker, puertas de armario azules, ducha empotrada, baldosas y/o azulejos blancos, baldosas y/o azulejos de cemento, paredes beige, suelo vinílico, lavabo bajoencimera, encimera de mármol, suelo marrón, ducha con puerta con bisagras, encimeras multicolor y hornacina
Diseño de cuarto de baño principal, doble y de pie clásico de tamaño medio con armarios estilo shaker, puertas de armario azules, ducha empotrada, baldosas y/o azulejos blancos, baldosas y/o azulejos de cemento, paredes beige, suelo vinílico, lavabo bajoencimera, encimera de mármol, suelo marrón, ducha con puerta con bisagras, encimeras multicolor y hornacina

We removed the long wall of mirrors and moved the tub into the empty space at the left end of the vanity. We replaced the carpet with a beautiful and durable Luxury Vinyl Plank. We simply refaced the double vanity with a shaker style.
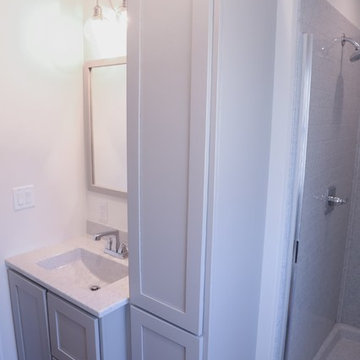
Foto de cuarto de baño principal tradicional pequeño con armarios con paneles lisos, puertas de armario grises, ducha empotrada, sanitario de dos piezas, baldosas y/o azulejos grises, baldosas y/o azulejos de cemento, paredes grises, suelo vinílico, lavabo integrado, encimera de ónix, suelo gris, ducha con puerta con bisagras y encimeras grises
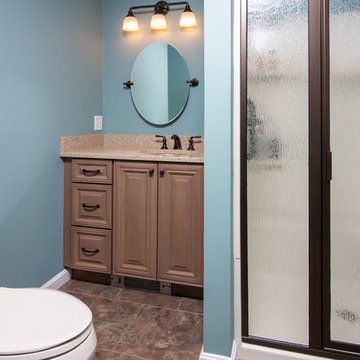
This downstairs bath remodel was designed by Nicole from our Windham showroom. This bath features Cabico Essence Vanity with maple wood, Monaco (Raided Panel) door style and Aroma (brown) stain finish. This remodel also features Silestone Quartz countertop with Bamboo color and ¼ bevel edge. The bathroom flooring is 16” x 16”Alterna Messa stone chocolate color. Other features include Sterling (By Kohler) 3-piece shower unit in Biscuit color, Kohler shower trim in Oil rubbed bronze, Kohler mirror frame in Oil rubbed bronze, Kohler light fixture in Oil rubbed bronze and Kohler faucet in Oil rubbed bronze. The vanity hardware was from Amerock; both handles and knobs are oil rubbed bronze.
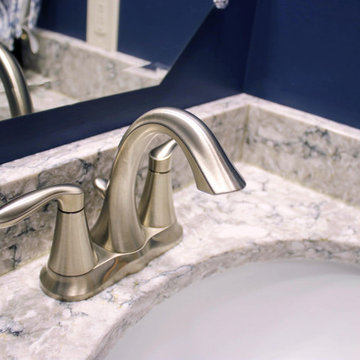
In this powder room, a Waypoint 606S Painted SIlk vanity with Silestone Pietra quartz countertop was installed with a white oval sink. Congoleum Triversa Luxury Vinyl Plank Flooring, Country Ridge - Autumn Glow was installed in the kitchen, foyer and powder room.

This bathroom is shared by a family of four, and can be close quarters in the mornings with a cramped shower and single vanity. However, without having anywhere to expand into, the bathroom size could not be changed. Our solution was to keep it bright and clean. By removing the tub and having a clear shower door, you give the illusion of more open space. The previous tub/shower area was cut down a few inches in order to put a 48" vanity in, which allowed us to add a trough sink and double faucets. Though the overall size only changed a few inches, they are now able to have two people utilize the sink area at the same time. White subway tile with gray grout, hexagon shower floor and accents, wood look vinyl flooring, and a white vanity kept this bathroom classic and bright.
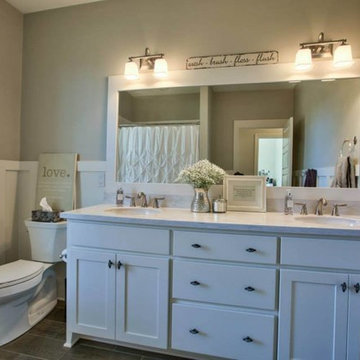
Modelo de cuarto de baño principal marinero de tamaño medio con armarios estilo shaker, puertas de armario blancas, bañera encastrada, ducha esquinera, sanitario de dos piezas, baldosas y/o azulejos de piedra, paredes blancas, suelo vinílico, lavabo bajoencimera y encimera de mármol
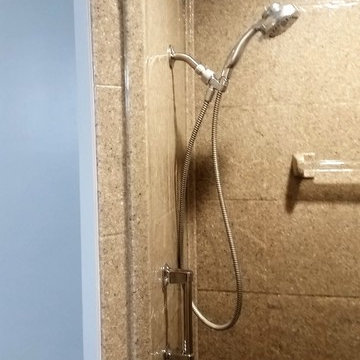
This is an Onyx shower which has many accessories to choose from. Our customer chose a pearl grab bar.
Foto de cuarto de baño tradicional de tamaño medio con ducha esquinera, sanitario de dos piezas, paredes azules, suelo vinílico, lavabo bajoencimera, suelo beige y ducha abierta
Foto de cuarto de baño tradicional de tamaño medio con ducha esquinera, sanitario de dos piezas, paredes azules, suelo vinílico, lavabo bajoencimera, suelo beige y ducha abierta
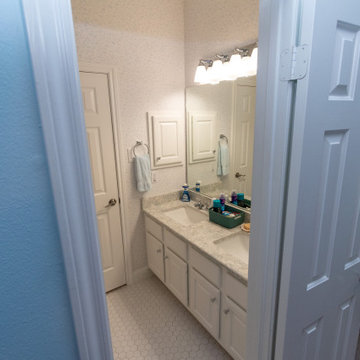
Diseño de cuarto de baño doble y de pie clásico de tamaño medio con armarios con paneles con relieve, puertas de armario blancas, bañera exenta, ducha esquinera, sanitario de dos piezas, baldosas y/o azulejos blancos, baldosas y/o azulejos de cerámica, paredes beige, suelo vinílico, lavabo bajoencimera, encimera de cuarzo compacto, suelo blanco, ducha con puerta con bisagras, encimeras multicolor y papel pintado
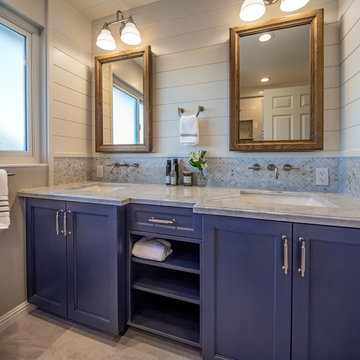
Ejemplo de cuarto de baño infantil clásico renovado de tamaño medio con armarios estilo shaker, puertas de armario azules, bañera encastrada sin remate, combinación de ducha y bañera, sanitario de una pieza, baldosas y/o azulejos grises, baldosas y/o azulejos de mármol, paredes grises, suelo vinílico, lavabo bajoencimera, encimera de cuarzo compacto, suelo gris, ducha con cortina y encimeras blancas
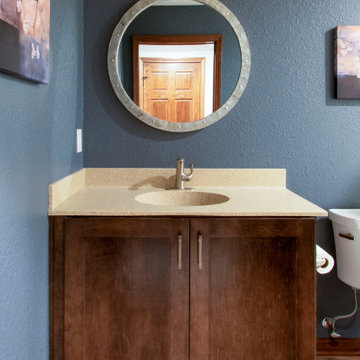
This Hartland, Wisconsin basement is a welcoming teen hangout area and family space. The design blends both rustic and transitional finishes to make the space feel cozy.
This space has it all – a bar, kitchenette, lounge area, full bathroom, game area and hidden mechanical/storage space. There is plenty of space for hosting parties and family movie nights.
Highlights of this Hartland basement remodel:
- We tied the space together with barnwood: an accent wall, beams and sliding door
- The staircase was opened at the bottom and is now a feature of the room
- Adjacent to the bar is a cozy lounge seating area for watching movies and relaxing
- The bar features dark stained cabinetry and creamy beige quartz counters
- Guests can sit at the bar or the counter overlooking the lounge area
- The full bathroom features a Kohler Choreograph shower surround

モノトーンでまとめられた水回り。
浴室とガラスで仕切ることで、一体の空間となり、窮屈さを感じさせない水まわりに。
洗面台は製作家具。
便器までブラックに統一している。
壁面には清掃性を考慮して、全面タイルを張っている。
Foto de aseo flotante y blanco moderno grande con armarios con paneles lisos, puertas de armario negras, sanitario de una pieza, baldosas y/o azulejos blancos, baldosas y/o azulejos con efecto espejo, paredes blancas, suelo vinílico, lavabo sobreencimera, encimera de acrílico, suelo negro, encimeras negras, papel pintado y papel pintado
Foto de aseo flotante y blanco moderno grande con armarios con paneles lisos, puertas de armario negras, sanitario de una pieza, baldosas y/o azulejos blancos, baldosas y/o azulejos con efecto espejo, paredes blancas, suelo vinílico, lavabo sobreencimera, encimera de acrílico, suelo negro, encimeras negras, papel pintado y papel pintado
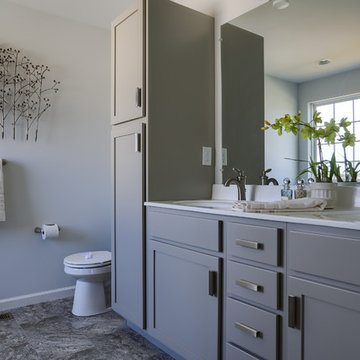
The master bathroom has cabinetry with the Dakota door style painted in a Pebble color. The hardware is the Manor Rectangular Pull in Satin Nickel by Amerock (26116G10). The countertop is white cultured marble. The walls are painted in the color Fog by PPG (PPG1010-2) with a flat finish.
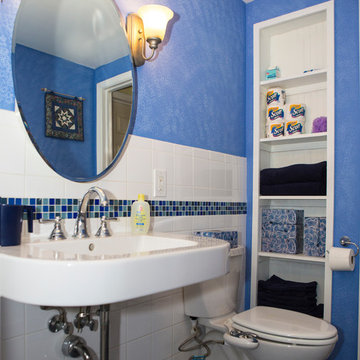
We hollowed out the wall here to get some towel and tissue storage within the bathroom. The linen closet on the other side of the wall did not lose any space, so it didn't mind at all!
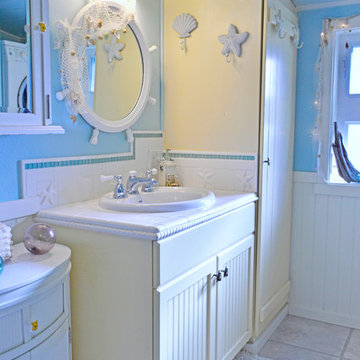
Photography by: Amy Birrer
This lovely beach cabin was completely remodeled to add more space and make it a bit more functional. Many vintage pieces were reused in keeping with the vintage of the space. We carved out new space in this beach cabin kitchen, bathroom and laundry area that was nonexistent in the previous layout. The original drainboard sink and gas range were incorporated into the new design as well as the reused door on the small reach-in pantry. The white tile countertop is trimmed in nautical rope detail and the backsplash incorporates subtle elements from the sea framed in beach glass colors. The client even chose light fixtures reminiscent of bulkhead lamps.
The bathroom doubles as a laundry area and is painted in blue and white with the same cream painted cabinets and countertop tile as the kitchen. We used a slightly different backsplash and glass pattern here and classic plumbing fixtures.
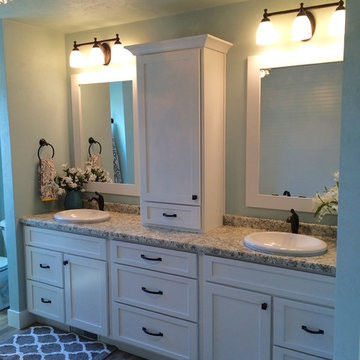
Imagen de cuarto de baño principal contemporáneo grande con lavabo encastrado, armarios estilo shaker, puertas de armario blancas, encimera de laminado, bañera exenta, ducha esquinera y suelo vinílico

Shower tub area full send!
Ejemplo de cuarto de baño principal y doble tradicional renovado grande con armarios estilo shaker, puertas de armario blancas, bañera exenta, ducha abierta, sanitario de dos piezas, baldosas y/o azulejos beige, baldosas y/o azulejos de cerámica, paredes beige, suelo vinílico, lavabo bajoencimera, encimera de cuarcita, suelo marrón, ducha con puerta con bisagras, encimeras grises y hornacina
Ejemplo de cuarto de baño principal y doble tradicional renovado grande con armarios estilo shaker, puertas de armario blancas, bañera exenta, ducha abierta, sanitario de dos piezas, baldosas y/o azulejos beige, baldosas y/o azulejos de cerámica, paredes beige, suelo vinílico, lavabo bajoencimera, encimera de cuarcita, suelo marrón, ducha con puerta con bisagras, encimeras grises y hornacina

Diseño de aseo a medida contemporáneo de tamaño medio con puertas de armario blancas, paredes azules, suelo marrón, encimeras negras, bandeja, armarios estilo shaker, sanitario de una pieza, suelo vinílico, lavabo sobreencimera, encimera de cuarcita y boiserie
178 fotos de baños azules con suelo vinílico
1

