1.040 fotos de baños azules con encimera de granito
Filtrar por
Presupuesto
Ordenar por:Popular hoy
21 - 40 de 1040 fotos
Artículo 1 de 3
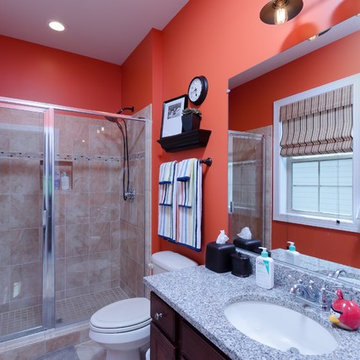
Modelo de cuarto de baño infantil pequeño con armarios estilo shaker, puertas de armario de madera en tonos medios, ducha abierta, sanitario de dos piezas, baldosas y/o azulejos de cerámica, parades naranjas, suelo de baldosas de cerámica, lavabo bajoencimera y encimera de granito
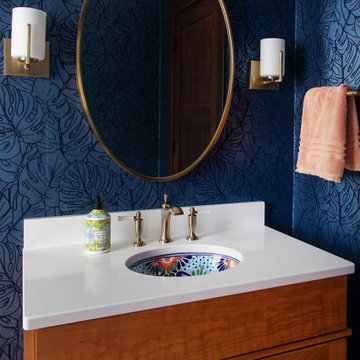
Sweeney Design Remodel updated all the finishes, including the flooring and wallpaper. We replaced a pedestal sink and wall-hung cabinet with a beautiful Mexican-painted sink the clients had collected and set it on a wooden vanity. Glacier-white granite was featured on the powder bath vanity. The floor was replaced with a terracotta-colored hexagon tile that complemented the ornate sink, and indigo wallpaper with a subtle botanical print tied the room together. A stunning crystal chandelier offered another focal point for the space. For storage, we added matching corner cabinets with granite countertops.
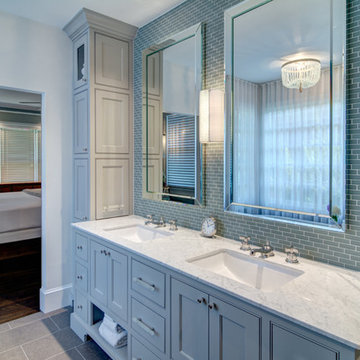
FotoGrafik ARTS 2014
Diseño de cuarto de baño principal tradicional grande con lavabo bajoencimera, armarios con paneles empotrados, puertas de armario azules, encimera de granito, bañera exenta, baldosas y/o azulejos azules, baldosas y/o azulejos de vidrio, paredes blancas y suelo de baldosas de porcelana
Diseño de cuarto de baño principal tradicional grande con lavabo bajoencimera, armarios con paneles empotrados, puertas de armario azules, encimera de granito, bañera exenta, baldosas y/o azulejos azules, baldosas y/o azulejos de vidrio, paredes blancas y suelo de baldosas de porcelana

This bathroom features a free-standing tub with a sleek, strong shape. Accent pebble flooring surrounding the tub and a candle niche filled wall make for a serene space.
---
Project by Wiles Design Group. Their Cedar Rapids-based design studio serves the entire Midwest, including Iowa City, Dubuque, Davenport, and Waterloo, as well as North Missouri and St. Louis.
For more about Wiles Design Group, see here: https://wilesdesigngroup.com/
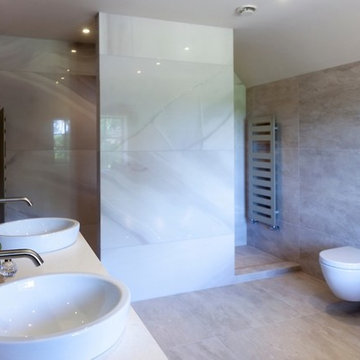
An elegant Main En-Suite Bathroom Wet Room with walki in open rain shower, created using stunning Italian Porcelain Tiles. With under floor heating and Lutron Lighting. Powder coated radiators which add a calming subtle colour to this elegant room & match the Millenium style windows of the House. The double walk in shower area has been created using a stunning large format tile which has a wonderful soft vien running through its design. A complimenting stone effect large tile for the walls and floor. Large Egg Bath with floor lit low LED lighting.
Brushed Stainelss Steel taps and fixtures throughout.
Double His and Her sink with wood veneer wall mounted cupboard with lots of storage and soft close cupboards and drawers.
A beautiful relaxing room with calming colour tones and luxury design,
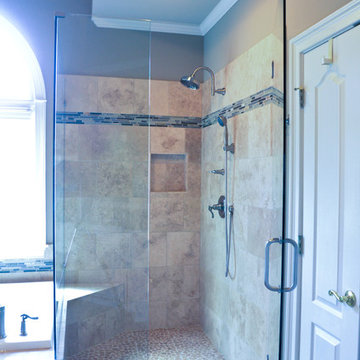
Ron Kerr - Kerr Photography
Diseño de cuarto de baño principal minimalista grande con lavabo bajoencimera, armarios con paneles con relieve, puertas de armario blancas, encimera de granito, bañera encastrada, ducha abierta, sanitario de dos piezas, baldosas y/o azulejos beige, baldosas y/o azulejos de porcelana, paredes beige y suelo de baldosas de porcelana
Diseño de cuarto de baño principal minimalista grande con lavabo bajoencimera, armarios con paneles con relieve, puertas de armario blancas, encimera de granito, bañera encastrada, ducha abierta, sanitario de dos piezas, baldosas y/o azulejos beige, baldosas y/o azulejos de porcelana, paredes beige y suelo de baldosas de porcelana
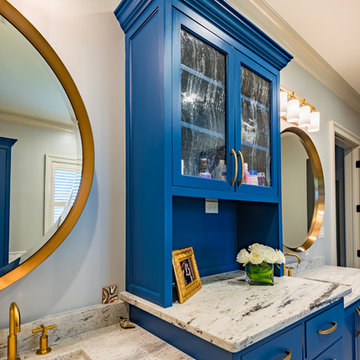
Jason Carroll
Modelo de cuarto de baño principal clásico renovado de tamaño medio con armarios con paneles lisos, puertas de armario azules, paredes amarillas, lavabo bajoencimera y encimera de granito
Modelo de cuarto de baño principal clásico renovado de tamaño medio con armarios con paneles lisos, puertas de armario azules, paredes amarillas, lavabo bajoencimera y encimera de granito
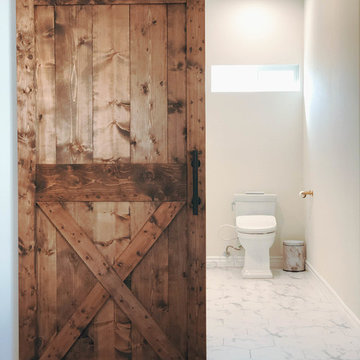
Pasadena, CA - Complete Bathroom Addition to an Existing House
For this Master Bathroom Addition to an Existing Home, we first framed out the home extension, and established a water line for Bathroom. Following the framing process, we then installed the drywall, insulation, windows and rough plumbing and rough electrical.
After the room had been established, we then installed all of the tile; shower enclosure, backsplash and flooring.
Upon the finishing of the tile installation, we then installed all of the sliding barn door, all fixtures, vanity, toilet, lighting and all other needed requirements per the Bathroom Addition.
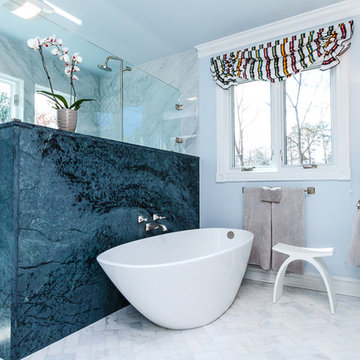
Ejemplo de cuarto de baño principal grande con encimera de granito, bañera exenta, ducha abierta, baldosas y/o azulejos multicolor, baldosas y/o azulejos en mosaico, paredes azules y suelo con mosaicos de baldosas

Main Ensuite - double vanity with pill shaped mirrors all custom designed. Textured Dulux suede effect to lower dado with Dulux Grey Encounter to walls and ceiling. Skirting and architraves painted charcoal to highlight and frame.

This custom home is part of the Carillon Place infill development across from Byrd Park in Richmond, VA. The home has four bedrooms, three full baths, one half bath, custom kitchen with waterfall island, full butler's pantry, gas fireplace, third floor media room, and two car garage. The first floor porch and second story balcony on this corner lot have expansive views of Byrd Park and the Carillon.
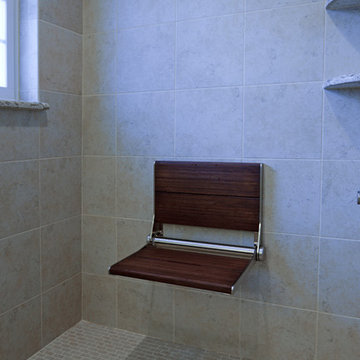
Diseño de cuarto de baño tradicional pequeño con puertas de armario de madera oscura, ducha abierta, encimera de granito y ducha con puerta corredera

Cabinets - Brookhaven Larchmont Recessed - Vintage Baltic Sea Paint on Maple with Maya Romanoff Pearlie door inserts
Photo by Jimmy White Photography
Modelo de cuarto de baño marinero de tamaño medio con lavabo sobreencimera, puertas de armario grises, bañera exenta, paredes azules, ducha abierta, sanitario de una pieza, baldosas y/o azulejos negros, baldosas y/o azulejos grises, baldosas y/o azulejos blancos, losas de piedra, suelo de baldosas de cerámica, aseo y ducha, encimera de granito y armarios estilo shaker
Modelo de cuarto de baño marinero de tamaño medio con lavabo sobreencimera, puertas de armario grises, bañera exenta, paredes azules, ducha abierta, sanitario de una pieza, baldosas y/o azulejos negros, baldosas y/o azulejos grises, baldosas y/o azulejos blancos, losas de piedra, suelo de baldosas de cerámica, aseo y ducha, encimera de granito y armarios estilo shaker
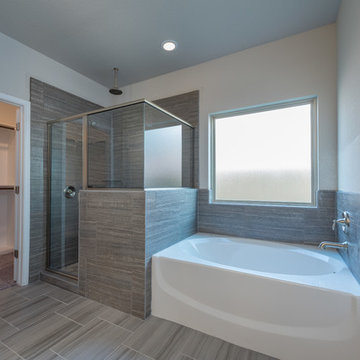
Foto de cuarto de baño principal de estilo americano grande con armarios con paneles empotrados, puertas de armario de madera en tonos medios, bañera empotrada, ducha empotrada, sanitario de dos piezas, baldosas y/o azulejos grises, baldosas y/o azulejos de cerámica, paredes beige, suelo de baldosas de cerámica, lavabo bajoencimera, encimera de granito, suelo gris y ducha con puerta con bisagras
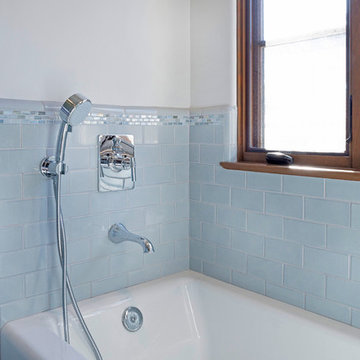
A master bathroom we dressed in cool, coastal blues and sea greens. We gave this bathroom a colorful but minimalist style, creating a refreshing, clean, and spa-like feel. The crisp white freestanding tub is placed near the tiled accent wall (a full-wall adorned in micro blue and green tiles). A floating glass shelf offers the perfect amount of space to place bath products while staying transparent and uncluttered. Behind the tub are two separate spaces, one of the large walk-in shower and the other for the toilet.
The vanity boasts beautiful cabinets, silver hardware, and a lustrous shell-like backsplash.
Project designed by Courtney Thomas Design in La Cañada. Serving Pasadena, Glendale, Monrovia, San Marino, Sierra Madre, South Pasadena, and Altadena.
For more about Courtney Thomas Design, click here: https://www.courtneythomasdesign.com/
To learn more about this project, click here: https://www.courtneythomasdesign.com/portfolio/la-canada-blvd-house/
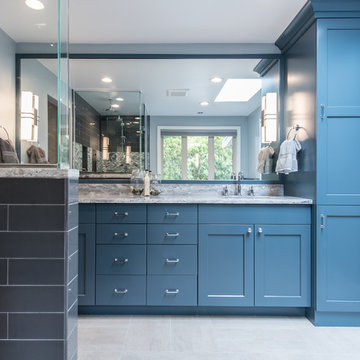
Jeff Beck Photography
Foto de cuarto de baño principal retro grande con puertas de armario azules, bañera exenta, ducha esquinera, baldosas y/o azulejos grises, paredes azules, suelo de baldosas de porcelana, lavabo encastrado, encimera de granito, suelo gris, ducha con puerta con bisagras, encimeras grises, baldosas y/o azulejos de cerámica y armarios con paneles lisos
Foto de cuarto de baño principal retro grande con puertas de armario azules, bañera exenta, ducha esquinera, baldosas y/o azulejos grises, paredes azules, suelo de baldosas de porcelana, lavabo encastrado, encimera de granito, suelo gris, ducha con puerta con bisagras, encimeras grises, baldosas y/o azulejos de cerámica y armarios con paneles lisos
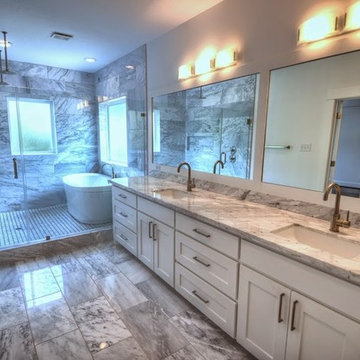
Modelo de cuarto de baño principal clásico renovado de tamaño medio con lavabo bajoencimera, armarios estilo shaker, puertas de armario de madera clara, encimera de granito, bañera exenta, ducha doble, baldosas y/o azulejos blancos, losas de piedra, paredes blancas y suelo con mosaicos de baldosas
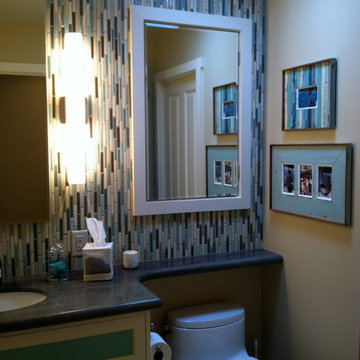
Custom Pratt & Larson vertical tiles, Crema Marfil honed marble tile coordinated with Aqua Verde granite slab
and custom designed vanity.
Photo by Terri Wolfson
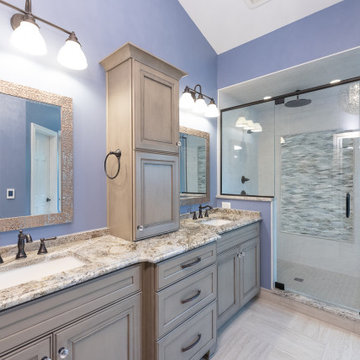
Foto de cuarto de baño principal, doble y a medida tradicional de tamaño medio con armarios con rebordes decorativos, puertas de armario grises, ducha esquinera, baldosas y/o azulejos blancos, baldosas y/o azulejos de vidrio laminado, paredes azules, suelo de baldosas de cerámica, lavabo bajoencimera, encimera de granito, ducha con puerta con bisagras y encimeras multicolor
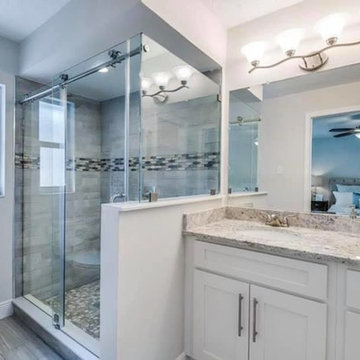
Diseño de cuarto de baño tradicional renovado con armarios estilo shaker, puertas de armario blancas, sanitario de una pieza, paredes blancas, lavabo bajoencimera, encimera de granito, ducha con puerta corredera y encimeras multicolor
1.040 fotos de baños azules con encimera de granito
2

