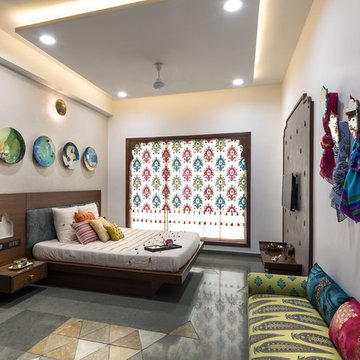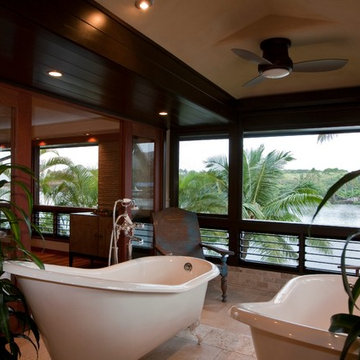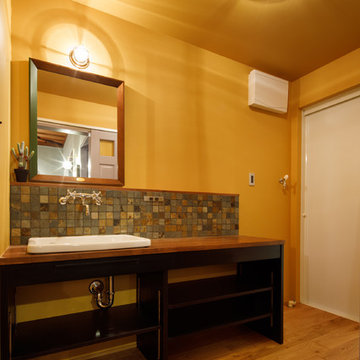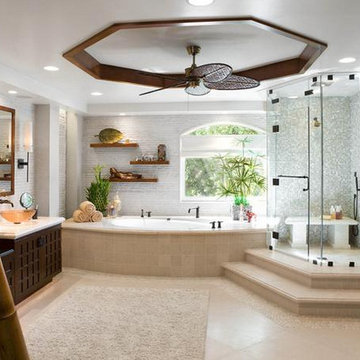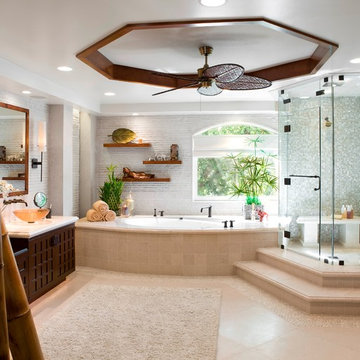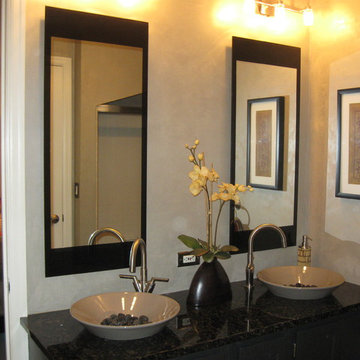38 fotos de baños asiáticos
Filtrar por
Presupuesto
Ordenar por:Popular hoy
1 - 20 de 38 fotos
Artículo 1 de 4
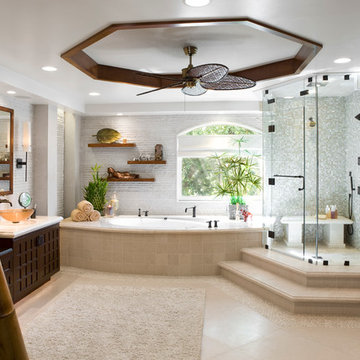
Arch-Interiors Design Group, Inc.
Diseño de cuarto de baño asiático con lavabo sobreencimera
Diseño de cuarto de baño asiático con lavabo sobreencimera
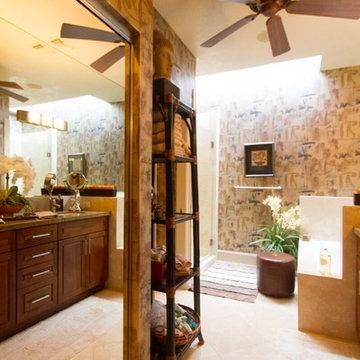
Diseño de cuarto de baño principal de estilo zen de tamaño medio con armarios estilo shaker, puertas de armario de madera en tonos medios, bañera empotrada, ducha empotrada y lavabo bajoencimera
Encuentra al profesional adecuado para tu proyecto
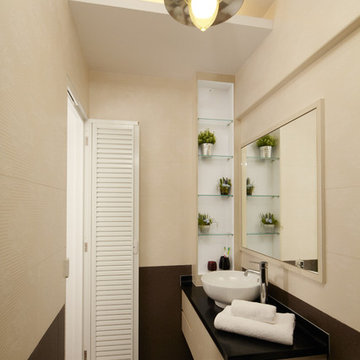
Zen’s minimalism is often misconstrued in Singapore as “lesser works involved”. In fact, the key to Zen is to ensure sufficient and strategically placed storage space for owners, while maximising the feel of spaciousness. This ensures that the entire space will not be clouded by clutter. For this project, nOtch kept the key Zen elements of balance, harmony and relaxation, while incorporating fengshui elements, in a modern finishing. A key fengshui element is the flowing stream ceiling design, which directs all auspicious Qi from the main entrance into the heart of the home, and gathering them in the ponds. This project was selected by myPaper生活 》家居to be a half-paged feature on their weekly interior design advise column.
Photos by: Watson Lau (Wats Behind The Lens Pte Ltd)
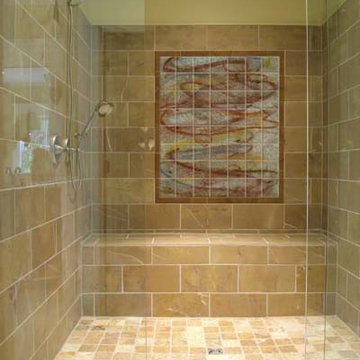
Koi Tile Mural in walk-in shower. This luxurious shower blends earth tone porcelain tiles with a Japanese inspired Koi tile mural.
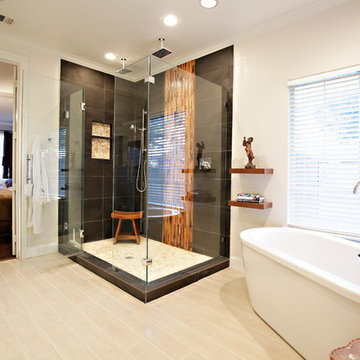
• Maximizing space usage by changing Jacuzzi into tub
• Changing room layout – installing sink and vanity across the room to
maximize space usage
• Creating multiple storage spaces by making custom-made vanities
• New granite countertop
• New construction for shower extending
• New wood tiles and accents – the wood was handle in a special way in order to seal it for maximize water resistant
• New glass doors
• New flooring
• Fresh natural paint
• Replacing pluming in bathroom area
• Using existing mirror
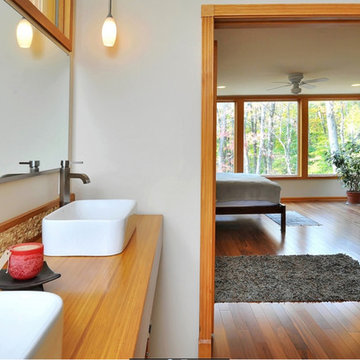
Bath set (tub platform and vanity)
The desire to use eco-friendly materials led to the choice of bamboo for this Asian inspired bath. The heavy tops and leg elements were fabricated from engineered bamboo panels and the lighter textural elements were created by inserting bamboo strips into a finished plywood substrate. Special sealer and several coats of polyurethane ensure water resistance and long wear.
Dimensions for vanity: 6'0" x 1'8", however the sizes can be customized, additional charges apply. Sinks and faucets are not included in the price.
The large vanity, drawers and cabinets were also handcrafted from bamboo, and employ a different geometry to stimulate the senses.
The vision behind this beautifully designed master bathroom was to create a comfortable setting that would bring the peace of nature inside. Pocket doors open the bathroom to the scenic view of the estate, and natural materials were used to compliment the large 3x5 ft. frameless glass shower, and the big two-person oval hot tub. Light enters the bathroom through three windows; each bringing natural light in from the vaulted central atrium.
The tub platform was handcrafted from a thick bamboo, giving it a solid presence that is enhanced by the lighter effect of the skirt. The larger vanity, drawers and cabinets were also handcrafted from bamboo, and employ a different geometry to stimulate the senses. Custom crafted lights and windows were designed to create a sense of flow and cohesion.
Tile mosaics in the shower and on the floor also give the bathroom a natural, unique feel. Each individual tile in the shower was custom cut and polished for a more organic grout pattern, the split face travertine on the pedestals and backsplashes create an organic texture.
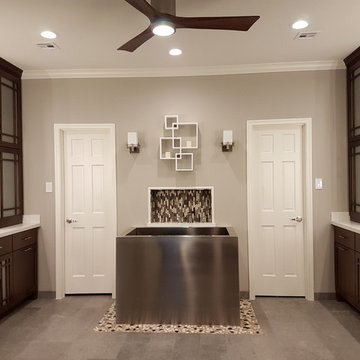
Xtreme Renovations, LLC has completed another amazing Master Bathroom Renovation for our repeat clients in Lakewood Forest/NW Harris County.
This Project required transforming a 1970’s Constructed Roman Themed Master Bathroom to a Modern State-of-the-Art Master Asian-inspired Bathroom retreat with many Upgrades.
The demolition of the existing Master Bathroom required removing all existing floor and shower Tile, all Vanities, Closest shelving, existing Sky Light above a large Roman Jacuzzi Tub, all drywall throughout the existing Master Bath, shower enclosure, Columns, Double Entry Doors and Medicine Cabinets.
The Construction Phase of this Transformation included enlarging the Shower, installing new Glass Block in Shower Area, adding Polished Quartz Shower Seating, Shower Trim at the Shower entry and around the Shower enclosure, Shower Niche and Rain Shower Head. Seamless Glass Shower Door was included in the Upgrade.
New Drywall was installed throughout the Master Bathroom with major Plumbing upgrades including the installation of Tank Less Water Heater which is controlled by Blue Tooth Technology. The installation of a stainless Japanese Soaking Tub is a unique Feature our Clients desired and added to the ‘Wow Factor’ of this Project.
New Floor Tile was installed in the Master Bathroom, Master Closets and Water Closet (W/C). Pebble Stone on Shower Floor and around the Japanese Tub added to the Theme our clients required to create an Inviting and Relaxing Space.
Custom Built Vanity Cabinetry with Towers, all with European Door Hinges, Soft Closing Doors and Drawers. The finish was stained and frosted glass doors inserts were added to add a Touch of Class. In the Master Closets, Custom Built Cabinetry and Shelving were added to increase space and functionality. The Closet Cabinetry and shelving was Painted for a clean look.
New lighting was installed throughout the space. LED Lighting on dimmers with Décor electrical Switches and outlets were included in the Project. Lighted Medicine Cabinets and Accent Lighting for the Japanese Tub completed this Amazing Renovation that clients desired and Xtreme Renovations, LLC delivered.
Extensive Drywall work and Painting completed the Project. New sliding entry Doors to the Master Bathroom were added.
From Design Concept to Completion, Xtreme Renovations, LLC and our Team of Professionals deliver the highest quality of craftsmanship and attention to details. Our “in-house” Design Team, attention to keeping your home as clean as possible throughout the Renovation Process and friendliness of the Xtreme Team set us apart from others. Contact Xtreme Renovations, LLC for your Renovation needs. At Xtreme Renovations, LLC, “It’s All In The Details”.
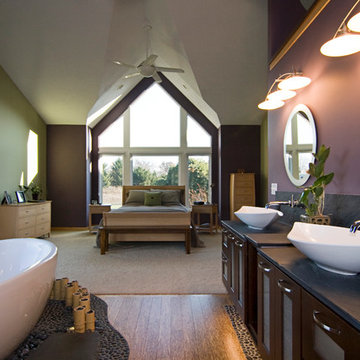
An open concept for this master bedroom and bathroom was transformed into a spa like retreat.
Photo credit: Terrien Photography
Imagen de cuarto de baño principal asiático grande con lavabo sobreencimera, armarios tipo vitrina, puertas de armario de madera en tonos medios, bañera exenta, paredes púrpuras y suelo de madera clara
Imagen de cuarto de baño principal asiático grande con lavabo sobreencimera, armarios tipo vitrina, puertas de armario de madera en tonos medios, bañera exenta, paredes púrpuras y suelo de madera clara
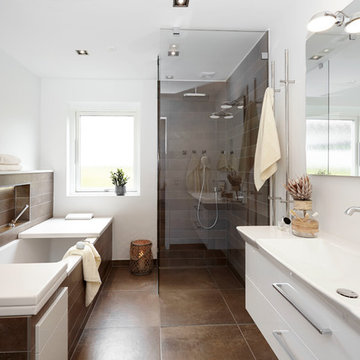
Modelo de cuarto de baño asiático con armarios con paneles lisos, puertas de armario blancas, baldosas y/o azulejos marrones y ducha con puerta con bisagras
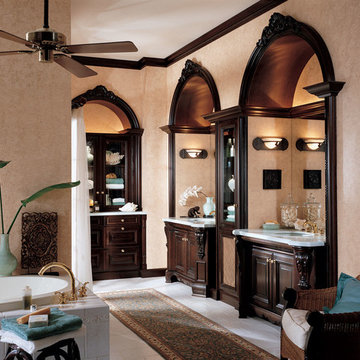
The Wood-Mode West Indies bathroom features stunning sinks with massive pillars and delicious dark brown cabinets. Modeled after architecture seen in the West Indies, this is the highlight of the bathroom. Other highlights include the roomy bathtub and turquoise flair of the space.
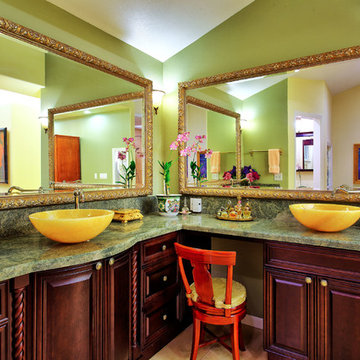
Ejemplo de cuarto de baño principal asiático grande con lavabo sobreencimera, armarios con paneles con relieve, puertas de armario de madera en tonos medios, encimera de acrílico, paredes verdes y bañera encastrada sin remate
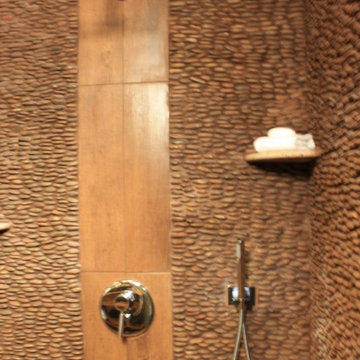
kelli kaufer
Foto de cuarto de baño de estilo zen de tamaño medio con armarios abiertos, puertas de armario de madera oscura, ducha esquinera, sanitario de dos piezas, baldosas y/o azulejos marrones, suelo de baldosas tipo guijarro, paredes verdes, suelo de baldosas de porcelana, lavabo sobreencimera y encimera de madera
Foto de cuarto de baño de estilo zen de tamaño medio con armarios abiertos, puertas de armario de madera oscura, ducha esquinera, sanitario de dos piezas, baldosas y/o azulejos marrones, suelo de baldosas tipo guijarro, paredes verdes, suelo de baldosas de porcelana, lavabo sobreencimera y encimera de madera
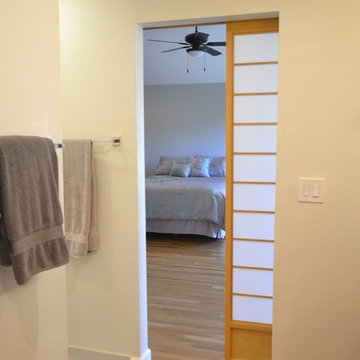
Modelo de cuarto de baño principal de estilo zen de tamaño medio sin sin inodoro con armarios con paneles lisos, puertas de armario de madera oscura, sanitario de una pieza, paredes beige, suelo de madera en tonos medios, lavabo integrado y encimera de acrílico
38 fotos de baños asiáticos
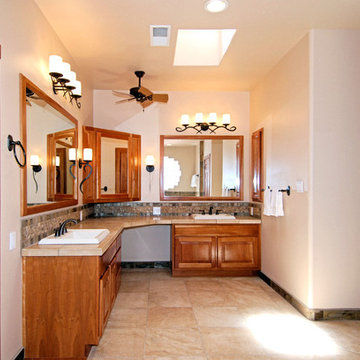
Ejemplo de cuarto de baño principal asiático de tamaño medio con armarios con paneles con relieve, puertas de armario de madera oscura, bañera empotrada, ducha empotrada, sanitario de una pieza, baldosas y/o azulejos en mosaico, paredes blancas y lavabo encastrado
1


