795 fotos de baños asiáticos con paredes beige
Filtrar por
Presupuesto
Ordenar por:Popular hoy
1 - 20 de 795 fotos
Artículo 1 de 3
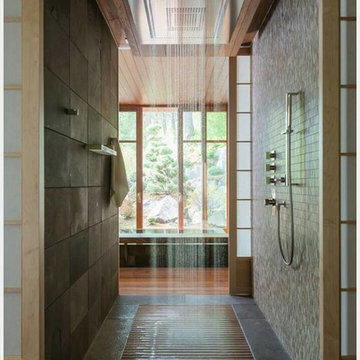
Rainfall Shower
Wedi Waterproof Shower Systems offer reliable, cost-efficient solutions for constructing 100 % waterproof and mold proof showers.
These systems are easy to install and open up a whole new world of design possibilities for showers, wet areas and baths.
Wedi shower systems blend the traditional values of design flexibility and robustness while offering the added benefits that come with state of the art material and manufacturing technologies.
Used in combination with Wedi Building Panels on walls, our shower bases offer an excellent alternative to traditional installation methods.
No more pre-sloping, pan liner cracks or membrane pin holes, clogged drain weep holes and mold growth.
Plus, reduce the traditional installation time and down times for a full shower floor preparation for tiling.
Ironwood Renovation LLC is a Certified Installer for Wedi waterproof shower systems in Snohomish, WA
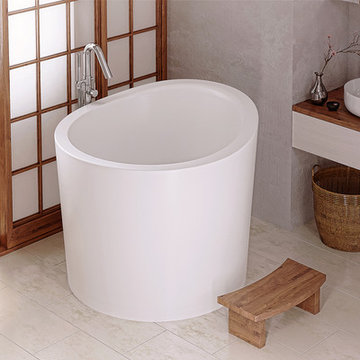
Taking a leaf from the book of those who have made bathing an art form, this deep soaking tub is evocative of the traditional Japanese “ofuro” tub and truly reflects bathing as a pleasurable and pampering experience. The inspiration for this delightful bath is also apparent in the steep-sided, tiered exterior walls recreated in modern materials.

Ejemplo de cuarto de baño principal de estilo zen grande con lavabo sobreencimera, encimera de madera, bañera exenta, paredes beige, puertas de armario de madera clara, ducha doble, sanitario de dos piezas, suelo de cemento, suelo gris, ducha con puerta con bisagras, baldosas y/o azulejos blancos, encimeras marrones y armarios con paneles lisos

Imagen de cuarto de baño principal asiático sin sin inodoro con paredes beige, suelo beige, ducha abierta, baldosas y/o azulejos beige, puertas de armario beige, bañera japonesa y ventanas

Japanese soaking tub from Victoria & Albert is featured with Brizo faucet. The large shower features dual shower heads with recessed niches and large seat.
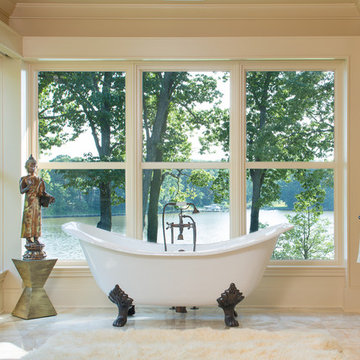
Ejemplo de cuarto de baño asiático con armarios estilo shaker, puertas de armario de madera en tonos medios, bañera con patas, ducha empotrada, baldosas y/o azulejos beige y paredes beige
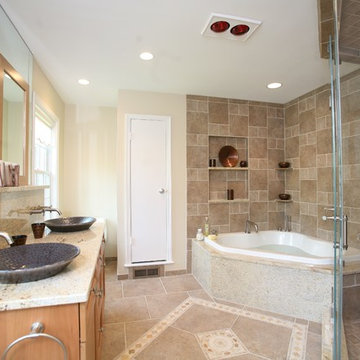
Imagen de cuarto de baño principal de estilo zen grande con puertas de armario de madera clara, bañera esquinera, ducha esquinera, baldosas y/o azulejos grises, baldosas y/o azulejos de cerámica, paredes beige, suelo de baldosas de cerámica, lavabo sobreencimera, encimera de cuarzo compacto, suelo beige, ducha con puerta con bisagras y encimeras blancas
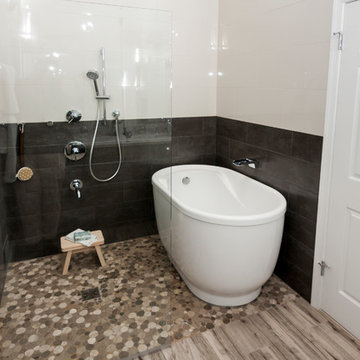
This young couple spends part of the year in Japan and part of the year in the US. Their request was to fit a traditional Japanese bathroom into their tight space on a budget and create additional storage. The footprint remained the same on the vanity/toilet side of the room. In the place of the existing shower, we created a linen closet and in the place of the original built in tub we created a wet room with a shower area and a deep soaking tub.
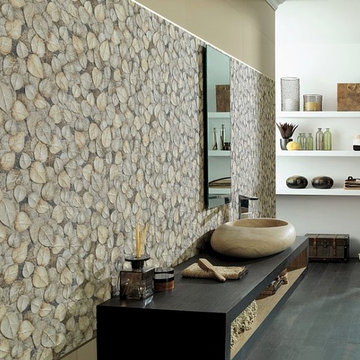
Modelo de cuarto de baño asiático grande con armarios abiertos, paredes beige, suelo de madera oscura, lavabo sobreencimera, encimera de madera, suelo negro y encimeras negras

The owner of this urban residence, which exhibits many natural materials, i.e., exposed brick and stucco interior walls, originally signed a contract to update two of his bathrooms. But, after the design and material phase began in earnest, he opted to removed the second bathroom from the project and focus entirely on the Master Bath. And, what a marvelous outcome!
With the new design, two fullheight walls were removed (one completely and the second lowered to kneewall height) allowing the eye to sweep the entire space as one enters. The views, no longer hindered by walls, have been completely enhanced by the materials chosen.
The limestone counter and tub deck are mated with the Riftcut Oak, Espresso stained, custom cabinets and panels. Cabinetry, within the extended design, that appears to float in space, is highlighted by the undercabinet LED lighting, creating glowing warmth that spills across the buttercolored floor.
Stacked stone wall and splash tiles are balanced perfectly with the honed travertine floor tiles; floor tiles installed with a linear stagger, again, pulling the viewer into the restful space.
The lighting, introduced, appropriately, in several layers, includes ambient, task (sconces installed through the mirroring), and “sparkle” (undercabinet LED and mirrorframe LED).
The final detail that marries this beautifully remodeled bathroom was the removal of the entry slab hinged door and in the installation of the new custom five glass panel pocket door. It appears not one detail was overlooked in this marvelous renovation.
Follow the link below to learn more about the designer of this project James L. Campbell CKD http://lamantia.com/designers/james-l-campbell-ckd/

This Master Bathroom, Bedroom and Closet remodel was inspired with Asian fusion. Our client requested her space be a zen, peaceful retreat. This remodel Incorporated all the desired wished of our client down to the smallest detail. A nice soaking tub and walk shower was put into the bathroom along with an dark vanity and vessel sinks. The bedroom was painted with warm inviting paint and the closet had cabinets and shelving built in. This space is the epitome of zen.
Scott Basile, Basile Photography
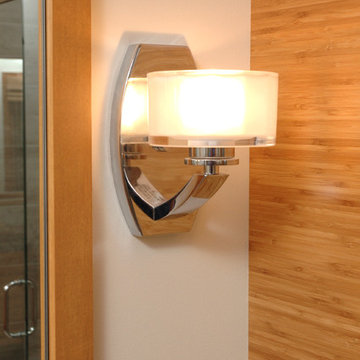
Neal's Design Remodel
Diseño de cuarto de baño principal de estilo zen de tamaño medio con paredes beige
Diseño de cuarto de baño principal de estilo zen de tamaño medio con paredes beige
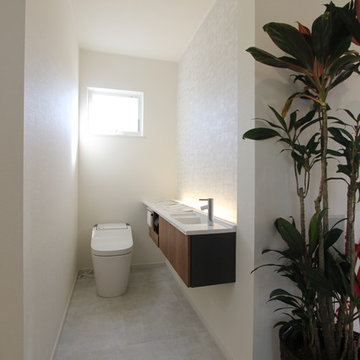
ナイスホームハウジングショールーム
Imagen de aseo asiático de tamaño medio con sanitario de una pieza, paredes beige, suelo vinílico, lavabo de seno grande, suelo gris y encimeras blancas
Imagen de aseo asiático de tamaño medio con sanitario de una pieza, paredes beige, suelo vinílico, lavabo de seno grande, suelo gris y encimeras blancas
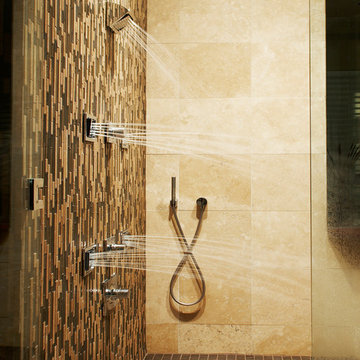
Zen style bathroom - won 2010 regional COTY bathroom above $60,0000 award
Imagen de cuarto de baño principal asiático grande con armarios con paneles lisos, puertas de armario de madera en tonos medios, ducha a ras de suelo, paredes beige, suelo de travertino, lavabo sobreencimera y encimera de madera
Imagen de cuarto de baño principal asiático grande con armarios con paneles lisos, puertas de armario de madera en tonos medios, ducha a ras de suelo, paredes beige, suelo de travertino, lavabo sobreencimera y encimera de madera
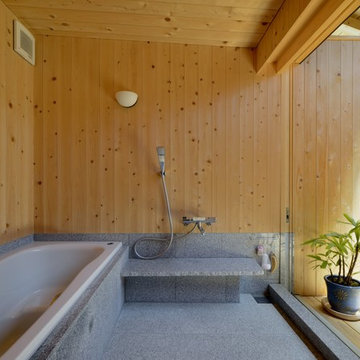
豊城・薪ストーブの家・撮影/林安直
Imagen de cuarto de baño principal asiático con bañera encastrada, ducha abierta, baldosas y/o azulejos grises, paredes beige, suelo gris y ducha abierta
Imagen de cuarto de baño principal asiático con bañera encastrada, ducha abierta, baldosas y/o azulejos grises, paredes beige, suelo gris y ducha abierta
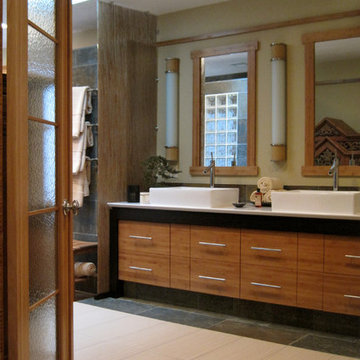
Modelo de cuarto de baño principal asiático de tamaño medio con armarios con paneles lisos, puertas de armario de madera oscura, ducha empotrada, baldosas y/o azulejos de piedra, paredes beige, suelo de baldosas de cerámica, lavabo sobreencimera y encimera de cuarcita
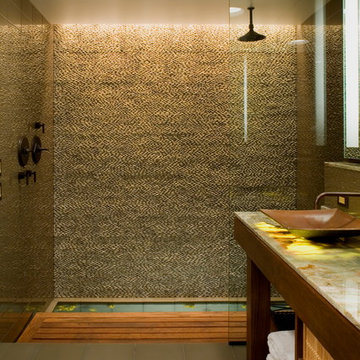
Modelo de cuarto de baño asiático con encimera de ónix, suelo de baldosas tipo guijarro, lavabo sobreencimera, ducha abierta, baldosas y/o azulejos beige, paredes beige y ducha abierta
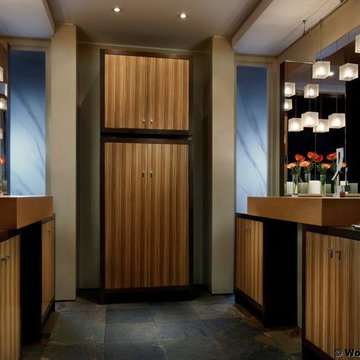
Zebrano veneer in this bathroom with his-and-hers vanities with suspended ceramic sinks. Tall cabinet also offers tons of storage.
Imagen de cuarto de baño principal asiático de tamaño medio con armarios con paneles lisos, puertas de armario de madera oscura, paredes beige y suelo de baldosas de cerámica
Imagen de cuarto de baño principal asiático de tamaño medio con armarios con paneles lisos, puertas de armario de madera oscura, paredes beige y suelo de baldosas de cerámica
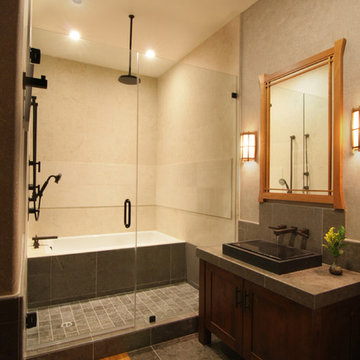
David William Photography
Modelo de cuarto de baño de estilo zen de tamaño medio con armarios con paneles empotrados, puertas de armario de madera en tonos medios, baldosas y/o azulejos beige, baldosas y/o azulejos de piedra, encimera de mármol, bañera empotrada, ducha empotrada, paredes beige, suelo de pizarra, aseo y ducha y lavabo de seno grande
Modelo de cuarto de baño de estilo zen de tamaño medio con armarios con paneles empotrados, puertas de armario de madera en tonos medios, baldosas y/o azulejos beige, baldosas y/o azulejos de piedra, encimera de mármol, bañera empotrada, ducha empotrada, paredes beige, suelo de pizarra, aseo y ducha y lavabo de seno grande
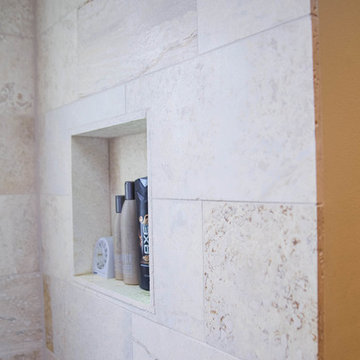
Diseño de cuarto de baño principal de estilo zen de tamaño medio con lavabo sobreencimera, puertas de armario de madera oscura, encimera de granito, bañera empotrada, combinación de ducha y bañera, sanitario de una pieza, baldosas y/o azulejos beige, losas de piedra, paredes beige y suelo de travertino
795 fotos de baños asiáticos con paredes beige
1

