380 fotos de baños asiáticos con bañera japonesa
Filtrar por
Presupuesto
Ordenar por:Popular hoy
81 - 100 de 380 fotos
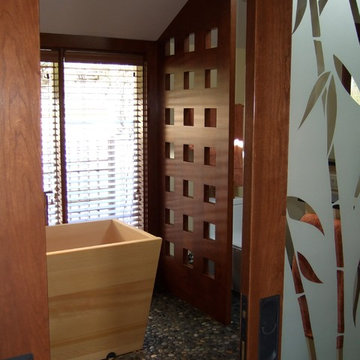
A different view - from the sandblasted, bamboo patterned sliding doors into the bathroom.
Imagen de cuarto de baño principal de estilo zen de tamaño medio con lavabo sobreencimera, armarios con paneles lisos, puertas de armario de madera oscura, encimera de granito, bañera japonesa, baldosas y/o azulejos beige, baldosas y/o azulejos de cerámica, paredes beige y suelo de baldosas tipo guijarro
Imagen de cuarto de baño principal de estilo zen de tamaño medio con lavabo sobreencimera, armarios con paneles lisos, puertas de armario de madera oscura, encimera de granito, bañera japonesa, baldosas y/o azulejos beige, baldosas y/o azulejos de cerámica, paredes beige y suelo de baldosas tipo guijarro
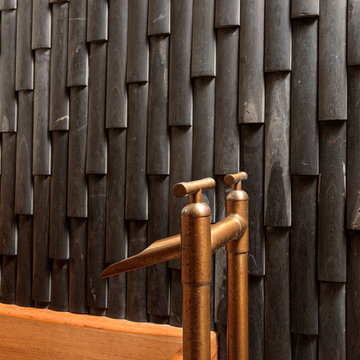
Washington DC Asian-Inspired Master Bath Design by #MeghanBrowne4JenniferGilmer.
An Asian-inspired bath with warm teak countertops, dividing wall and soaking tub by Zen Bathworks. Sonoma Forge Waterbridge faucets lend an industrial chic and rustic country aesthetic. Floor mounted fixtures stand ready to fill the tub.
Photography by Bob Narod. http://www.gilmerkitchens.com/
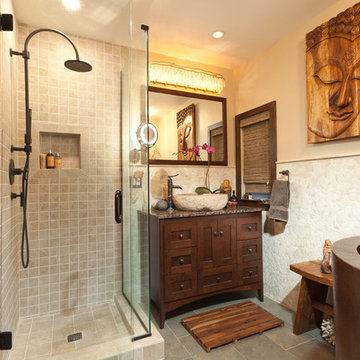
Asian style bathroom with wood vanity, small shaker style cabinets, granite counter tops, stone vessel sink, framed mirror, small walk-in rainhead shower, hinged glass shower door, small beige tiles, alcove shelf, Japanese style bathtub and gray floor tiles.

Diseño de cuarto de baño principal de estilo zen de tamaño medio con armarios con paneles lisos, puertas de armario de madera en tonos medios, bañera japonesa, paredes beige, suelo de baldosas de porcelana, lavabo sobreencimera, encimera de granito y suelo beige
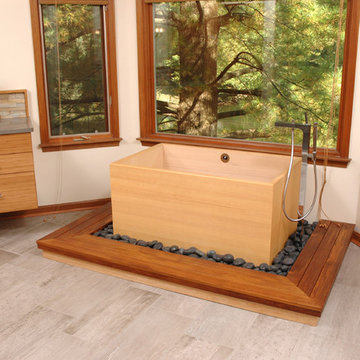
Neal's Design Remodel
Ejemplo de cuarto de baño principal asiático de tamaño medio con armarios con paneles lisos, puertas de armario de madera clara, bañera japonesa, paredes beige y encimera de cuarzo compacto
Ejemplo de cuarto de baño principal asiático de tamaño medio con armarios con paneles lisos, puertas de armario de madera clara, bañera japonesa, paredes beige y encimera de cuarzo compacto

The intent of this design is to integrate the clients love for Japanese aesthetic, create an open and airy space, and maintain natural elements that evoke a warm inviting environment. A traditional Japanese soaking tub made from Hinoki wood was selected as the focal point of the bathroom. It not only adds visual warmth to the space, but it infuses a cedar aroma into the air. A live-edge wood shelf and custom chiseled wood post are used to frame and define the bathing area. Tile depicting Japanese Shou Sugi Ban (charred wood planks) was chosen as the flooring for the wet areas. A neutral toned tile with fabric texture defines the dry areas in the room. The curb-less shower and floating back lit vanity accentuate the open feel of the space. The organic nature of the handwoven window shade, shoji screen closet doors and antique bathing stool counterbalance the hard surface materials throughout.
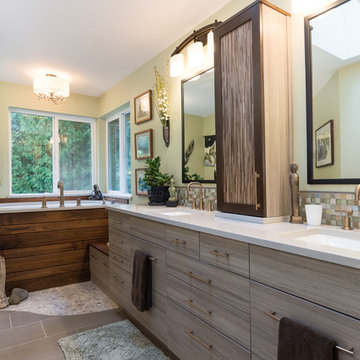
Modelo de cuarto de baño principal asiático grande con armarios con paneles lisos, puertas de armario grises, bañera japonesa, baldosas y/o azulejos verdes, baldosas y/o azulejos en mosaico, paredes verdes, suelo de baldosas de porcelana, lavabo bajoencimera, encimera de cuarzo compacto, suelo gris, encimeras blancas, ducha empotrada y ducha con puerta corredera
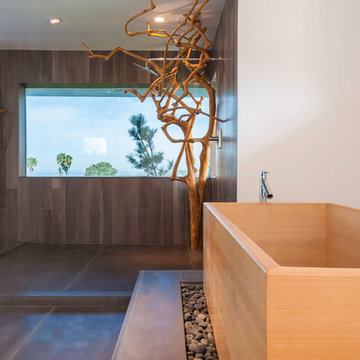
Imagen de cuarto de baño principal asiático extra grande con bañera japonesa, ducha abierta, baldosas y/o azulejos grises, baldosas y/o azulejos de cemento, paredes blancas, suelo de cemento, suelo gris, ducha abierta, armarios con paneles lisos, puertas de armario negras, sanitario de una pieza, lavabo de seno grande y encimera de madera

Modelo de cuarto de baño infantil, doble y a medida asiático grande sin sin inodoro con armarios con paneles lisos, puertas de armario de madera en tonos medios, bañera japonesa, sanitario de una pieza, baldosas y/o azulejos blancos, losas de piedra, paredes beige, suelo de baldosas de cerámica, lavabo bajoencimera, encimera de cuarcita, suelo beige, ducha con puerta con bisagras, encimeras multicolor y banco de ducha
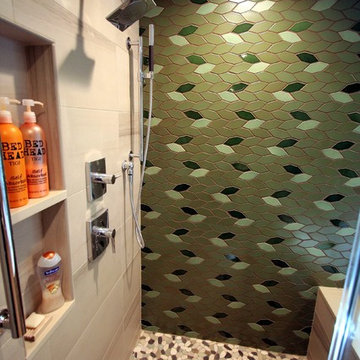
Zen Master Bath
Foto de cuarto de baño principal asiático de tamaño medio con armarios con paneles lisos, puertas de armario de madera clara, bañera japonesa, ducha esquinera, sanitario de una pieza, baldosas y/o azulejos verdes, baldosas y/o azulejos de porcelana, paredes verdes, suelo de baldosas de porcelana, lavabo sobreencimera, encimera de cuarzo compacto, suelo marrón y ducha con puerta con bisagras
Foto de cuarto de baño principal asiático de tamaño medio con armarios con paneles lisos, puertas de armario de madera clara, bañera japonesa, ducha esquinera, sanitario de una pieza, baldosas y/o azulejos verdes, baldosas y/o azulejos de porcelana, paredes verdes, suelo de baldosas de porcelana, lavabo sobreencimera, encimera de cuarzo compacto, suelo marrón y ducha con puerta con bisagras
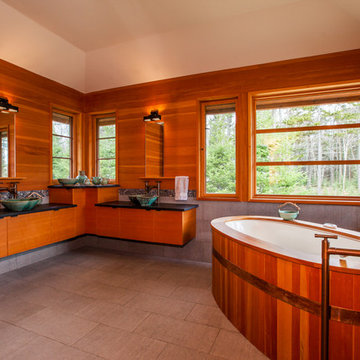
Photography by Nancie Battaglia
Imagen de cuarto de baño principal asiático grande con armarios con paneles lisos, puertas de armario de madera oscura, bañera japonesa, baldosas y/o azulejos grises, suelo de baldosas tipo guijarro, paredes marrones, suelo de baldosas de porcelana, lavabo sobreencimera y encimera de granito
Imagen de cuarto de baño principal asiático grande con armarios con paneles lisos, puertas de armario de madera oscura, bañera japonesa, baldosas y/o azulejos grises, suelo de baldosas tipo guijarro, paredes marrones, suelo de baldosas de porcelana, lavabo sobreencimera y encimera de granito

Ejemplo de cuarto de baño principal asiático pequeño con armarios tipo mueble, puertas de armario grises, bañera japonesa, ducha abierta, baldosas y/o azulejos grises, baldosas y/o azulejos de porcelana, paredes blancas, suelo de madera en tonos medios, encimera de cuarzo compacto, suelo marrón, ducha con puerta con bisagras y encimeras grises
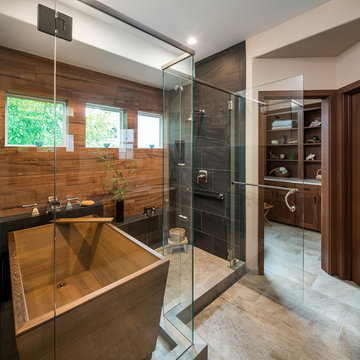
Neil Kelly Design/Build Remodeling, Portland, Oregon, 2019 NARI CotY Award-Winning Residential Bath Over $100,000
Imagen de cuarto de baño principal de estilo zen grande con armarios con paneles empotrados, puertas de armario de madera oscura, bañera japonesa, ducha empotrada, sanitario de una pieza, baldosas y/o azulejos beige, baldosas y/o azulejos de porcelana, paredes beige, suelo de baldosas de porcelana, lavabo bajoencimera, encimera de cuarcita, suelo beige, ducha con puerta con bisagras y encimeras beige
Imagen de cuarto de baño principal de estilo zen grande con armarios con paneles empotrados, puertas de armario de madera oscura, bañera japonesa, ducha empotrada, sanitario de una pieza, baldosas y/o azulejos beige, baldosas y/o azulejos de porcelana, paredes beige, suelo de baldosas de porcelana, lavabo bajoencimera, encimera de cuarcita, suelo beige, ducha con puerta con bisagras y encimeras beige
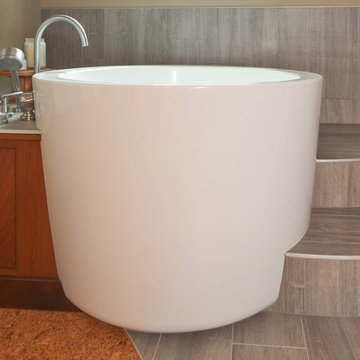
NW Architectural Photography - Dale Lang
Diseño de cuarto de baño principal de estilo zen grande con bañera japonesa, baldosas y/o azulejos multicolor, baldosas y/o azulejos de cerámica, suelo de baldosas de porcelana, lavabo bajoencimera y encimera de cuarzo compacto
Diseño de cuarto de baño principal de estilo zen grande con bañera japonesa, baldosas y/o azulejos multicolor, baldosas y/o azulejos de cerámica, suelo de baldosas de porcelana, lavabo bajoencimera y encimera de cuarzo compacto
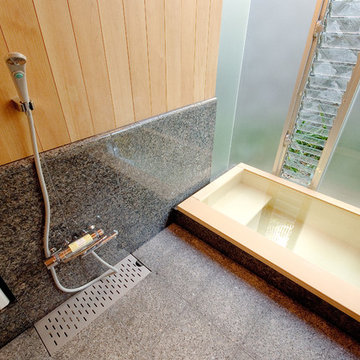
リフォーム後の画像です。
漏水していたため、工場で作成した防水パンを内蔵しています。
腰壁からの天然ヒバは、クリーニングし従来のものを活用しました。
Foto de cuarto de baño de estilo zen con bañera japonesa
Foto de cuarto de baño de estilo zen con bañera japonesa

Xtreme Renovations, LLC has completed another amazing Master Bathroom Renovation for our repeat clients in Lakewood Forest/NW Harris County.
This Project required transforming a 1970’s Constructed Roman Themed Master Bathroom to a Modern State-of-the-Art Master Asian-inspired Bathroom retreat with many Upgrades.
The demolition of the existing Master Bathroom required removing all existing floor and shower Tile, all Vanities, Closest shelving, existing Sky Light above a large Roman Jacuzzi Tub, all drywall throughout the existing Master Bath, shower enclosure, Columns, Double Entry Doors and Medicine Cabinets.
The Construction Phase of this Transformation included enlarging the Shower, installing new Glass Block in Shower Area, adding Polished Quartz Shower Seating, Shower Trim at the Shower entry and around the Shower enclosure, Shower Niche and Rain Shower Head. Seamless Glass Shower Door was included in the Upgrade.
New Drywall was installed throughout the Master Bathroom with major Plumbing upgrades including the installation of Tank Less Water Heater which is controlled by Blue Tooth Technology. The installation of a stainless Japanese Soaking Tub is a unique Feature our Clients desired and added to the ‘Wow Factor’ of this Project.
New Floor Tile was installed in the Master Bathroom, Master Closets and Water Closet (W/C). Pebble Stone on Shower Floor and around the Japanese Tub added to the Theme our clients required to create an Inviting and Relaxing Space.
Custom Built Vanity Cabinetry with Towers, all with European Door Hinges, Soft Closing Doors and Drawers. The finish was stained and frosted glass doors inserts were added to add a Touch of Class. In the Master Closets, Custom Built Cabinetry and Shelving were added to increase space and functionality. The Closet Cabinetry and shelving was Painted for a clean look.
New lighting was installed throughout the space. LED Lighting on dimmers with Décor electrical Switches and outlets were included in the Project. Lighted Medicine Cabinets and Accent Lighting for the Japanese Tub completed this Amazing Renovation that clients desired and Xtreme Renovations, LLC delivered.
Extensive Drywall work and Painting completed the Project. New sliding entry Doors to the Master Bathroom were added.
From Design Concept to Completion, Xtreme Renovations, LLC and our Team of Professionals deliver the highest quality of craftsmanship and attention to details. Our “in-house” Design Team, attention to keeping your home as clean as possible throughout the Renovation Process and friendliness of the Xtreme Team set us apart from others. Contact Xtreme Renovations, LLC for your Renovation needs. At Xtreme Renovations, LLC, “It’s All In The Details”.
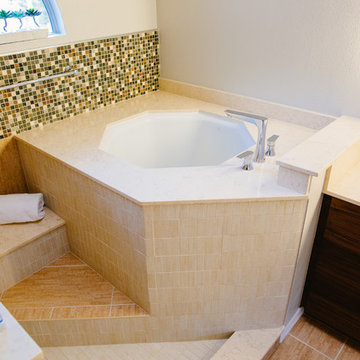
This view shows how we installed the soaking tub as close to the corner to gain as much space to enlarge the walk in shower. The tub top is engineered quartz -providing my Client with easy cleaning. The 1/2 wall and the vanity tops use the same quartz. Steps leading up to the tub use different color tile so that the Client can see the different height levels in the steps. The top step also becomes the bench top that extends into the shower area.

Diseño de cuarto de baño asiático con puertas de armario de madera oscura, bañera japonesa, encimera de madera y vigas vistas
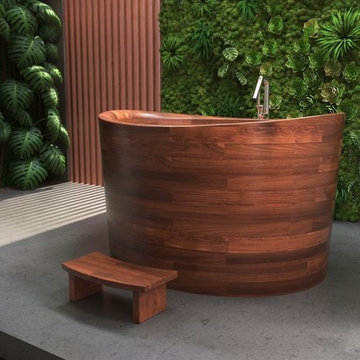
American Walnut is highly prized as a dense, solid wood that combines natural beauty with resistance to denting and wear. As such it is regarded as the ideal medium for furniture and such as our Ofuro bath. It is also sort after for it natural rich tones and lustrous patterned grain. It requires no artificial staining as its original look is simply beautiful. Nor do its looks change over time. Its robust durability means your Walnut bath will retain its good looks, which as with quality natural wood products, acquire additional beauty and the patina through use and time.
380 fotos de baños asiáticos con bañera japonesa
5


