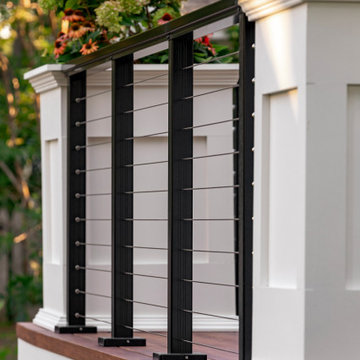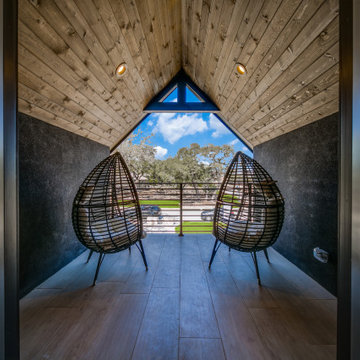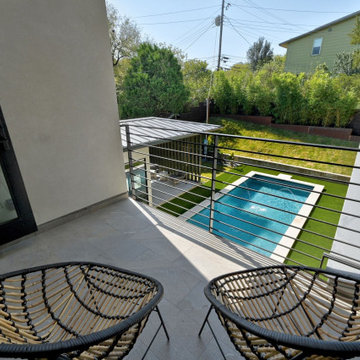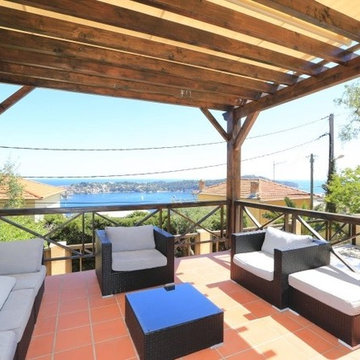70 fotos de balcones retro con todos los materiales para barandillas
Filtrar por
Presupuesto
Ordenar por:Popular hoy
1 - 20 de 70 fotos
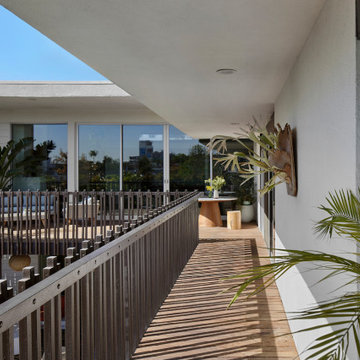
Teak balconies from the upper floor's Living Room and Primary Bedroom offer fantastic views of Beverly Hills beyond. Asian inspired wood guardrail detail offers visual interest and incredible shadows throughout the day.
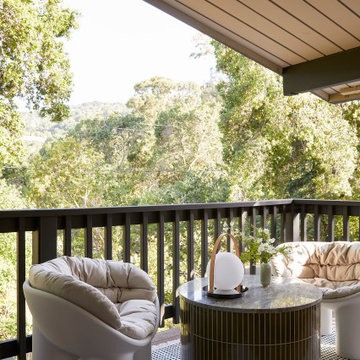
This 1960s home was in original condition and badly in need of some functional and cosmetic updates. We opened up the great room into an open concept space, converted the half bathroom downstairs into a full bath, and updated finishes all throughout with finishes that felt period-appropriate and reflective of the owner's Asian heritage.
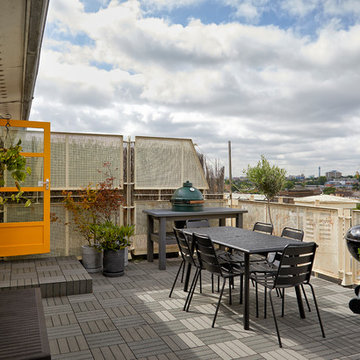
Anna Stathaki
The terrace space has had new, polyresin decking, which requires low maintenance and minimal effort. New seating provides the perfect space for alfresco dining and entertaining, whilst concrete planters continue the slightly industrial theme.
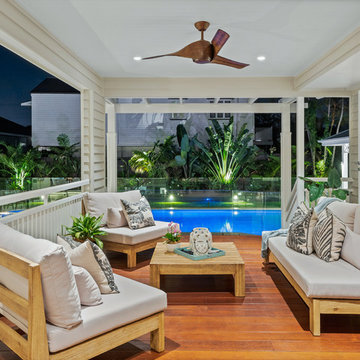
Foto de balcones retro de tamaño medio en anexo de casas con barandilla de madera
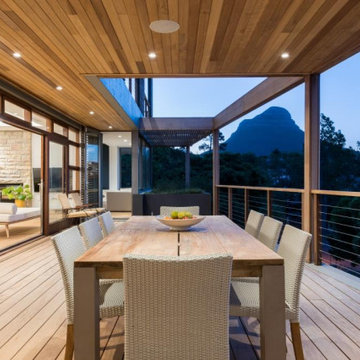
The new main balcony projects out off the old 70's concrete frame to cantilver over the driveway floating the outside living area beyond with spectacular views of Lion's Head Mountain and the Cape Town City bowl
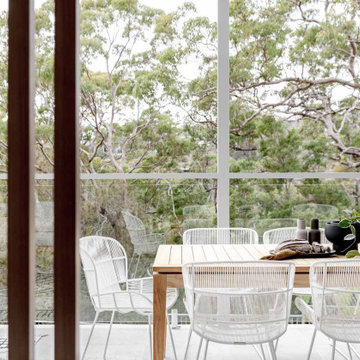
Clean, horizontal lines and timber accents are key design elements for Mid Century Modern inspired homes. Timber-look aluminium battens by DecoBatten were used to create a modern yet tranquil outdoor space that accentuates the home’s characteristics and blends seamlessly with the surrounding bushland.
Images courtesy of The Palm Co.
Designer: Michelle Viret Design
Builder: New Start Building & Construction
Product: 50 x 50 QuickClick DecoBattens
Colour: DecoWood® Natural Spotted Gum
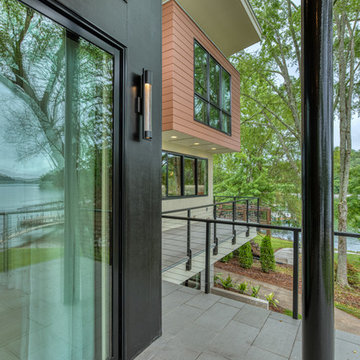
Mark Hoyle
Foto de balcones vintage de tamaño medio con barandilla de cable
Foto de balcones vintage de tamaño medio con barandilla de cable
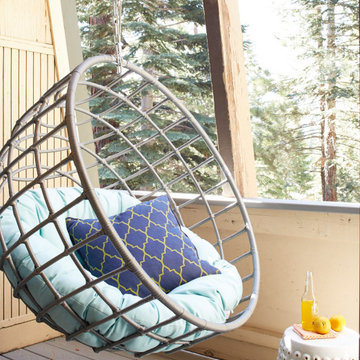
Modern mountain vacation balcony with a large hanging chair with aqua cushion.
Moderner Berg-Ferienbalkon mit einem großen Hängesessel mit Aqua-Kissen.
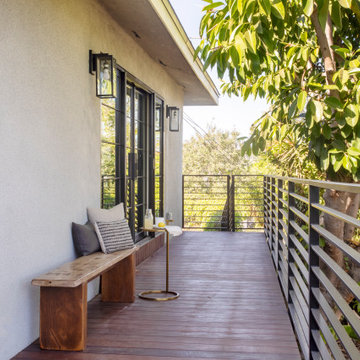
Modelo de balcones retro grande sin cubierta con barandilla de metal
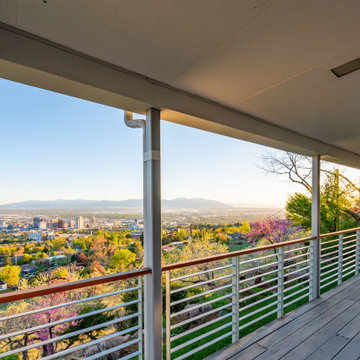
Diseño de balcones vintage grande en anexo de casas con barandilla de varios materiales
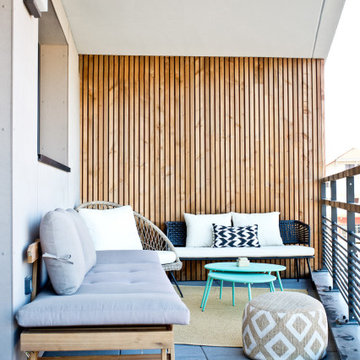
Voyons ensemble l’extérieur maintenant. Je me suis aussi amusée sur ce projet à meubler et à décorer le balcon de 20,71 m2 composé de deux espaces bien distincts. Avec cette observation j’ai pris parti de disposer deux espaces bien différents. Le premier a été aménagé en pensant à un salon de détente cocooning. Le second, a été pensé comme une salle à manger.
Pour le salon le mot cocooning prend tout son sens avec cette accumulation d’assises diverses et variées qui permettent de recevoir de nombreuses personnes à passer un moment agréable à l’extérieur avec vue sur les montagnes.
Un tapis Pappelina jaune pâle a été déposé ainsi que deux tables basses gigognes métalliques qui reprennent elles aussi l'esprit des pieds compas.
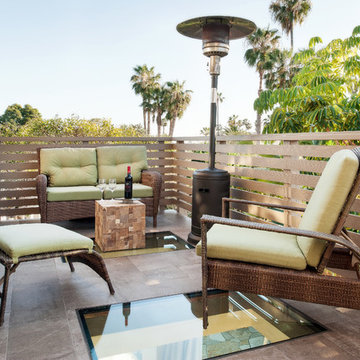
Imagen de balcones retro de tamaño medio sin cubierta con barandilla de madera
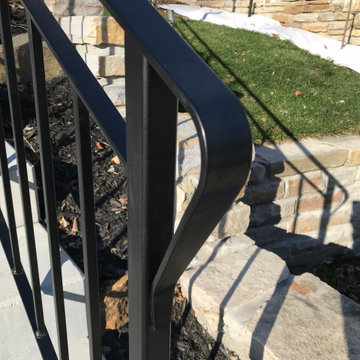
The mandate was to fabricate and install a bespoken wrought iron handrail for a property located in Notre-Dame-de-Grace, Montreal. The goal was to make the space safe and in compliance with the city regulations site plan and architectural integration and safety standards governed by the Building Code and add an aesthetic finish while being functional and adapted to the needs of the client and their lifestyle.
Ignis Inferni Forge's role there was to design, manufacture and install the railing components for the client.
Efficiency in the design, high quality craftsmanship and attention to the finest details were key elements to the success of this project.
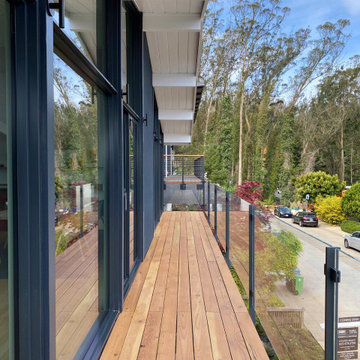
How do you improve on midcentury modern? Lincoln Lighthill Architect’s extensive renovation of an early 60's, Eichler-esque home on Twin Peaks answers the question by picking up where the original house left off, with simple but important updates that reimagine this unique home.
By replacing punched windows with walls of glass, removing interior walls and opening up a 40’ wide living space with a large steel moment frame, inserting skylights at key locations to bring light deep into the interior, and cantilevering a steel and timber deck off the front to take in the spectacular view, the full potential of the original design is realized.
The renovation included an inside and out rethinking of how the home functions, with new kitchen, bathrooms, and finishes throughout. A comprehensive energy upgrade included efficient windows, LED lighting and dimming controls, spray-foam insulation throughout, efficient furnace upgrades, and pre-wiring for a rooftop solar system.
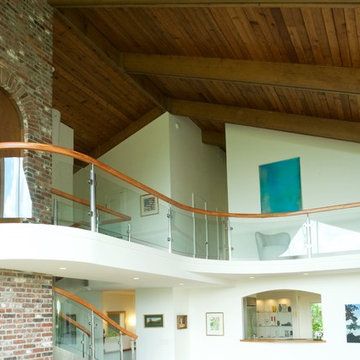
Architect: Richard Holt AIA
Photographer: Cheryle St. Onge
Ejemplo de balcones vintage de tamaño medio con barandilla de vidrio
Ejemplo de balcones vintage de tamaño medio con barandilla de vidrio
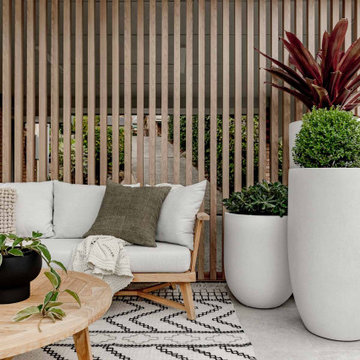
Clean, horizontal lines and timber accents are key design elements for Mid Century Modern inspired homes. Timber-look aluminium battens by DecoBatten were used to create a modern yet tranquil outdoor space that accentuates the home’s characteristics and blends seamlessly with the surrounding bushland.
Images courtesy of The Palm Co.
Designer: Michelle Viret Design
Builder: New Start Building & Construction
Product: 50 x 50 QuickClick DecoBattens
Colour: DecoWood® Natural Spotted Gum
70 fotos de balcones retro con todos los materiales para barandillas
1
