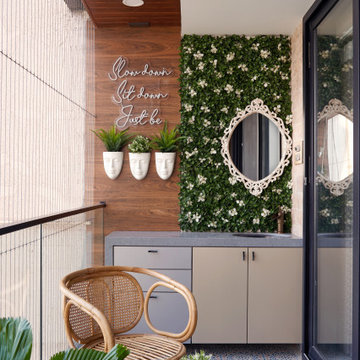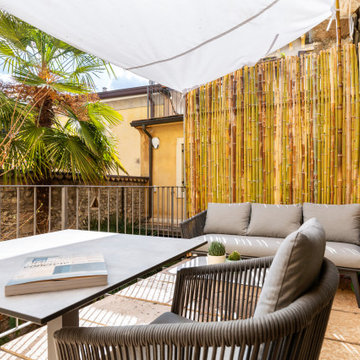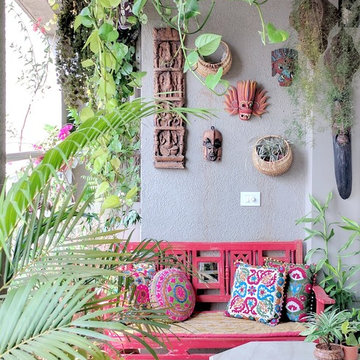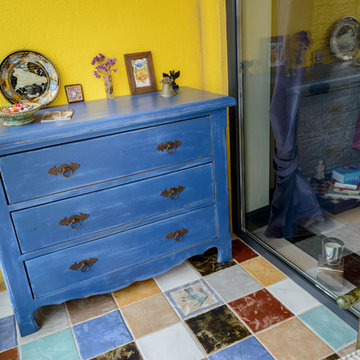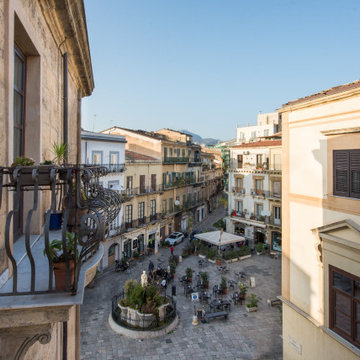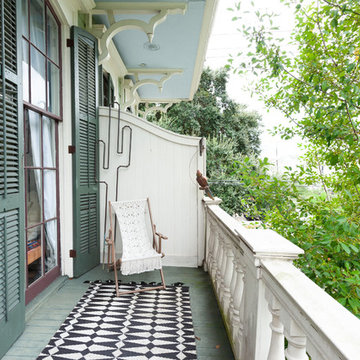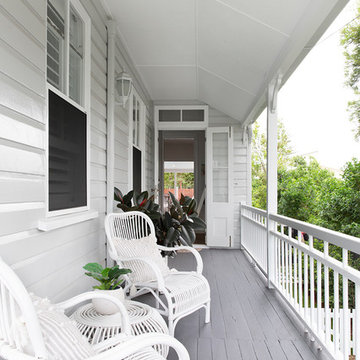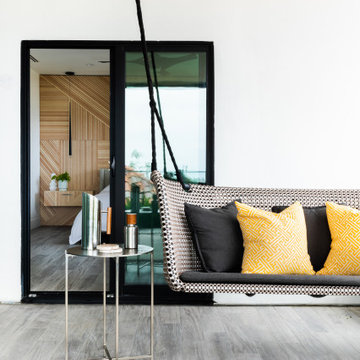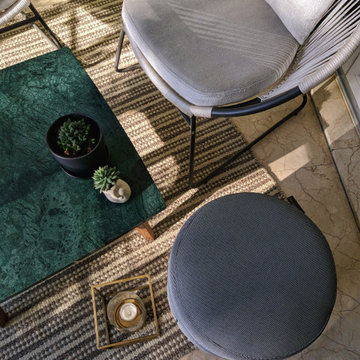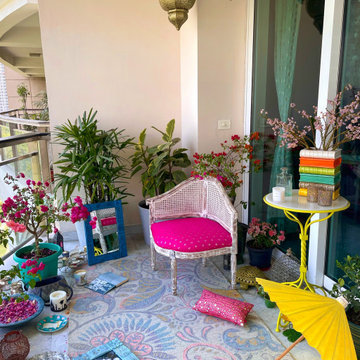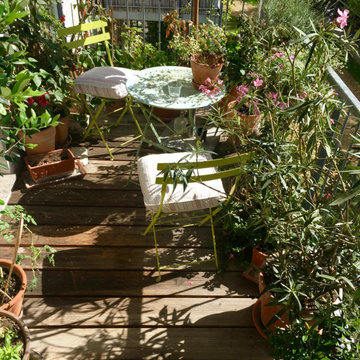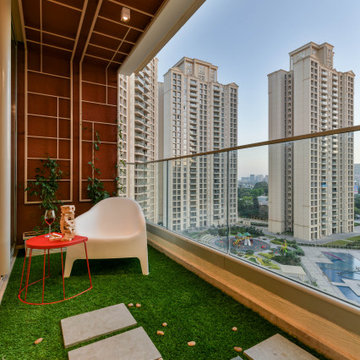561 fotos de balcones eclécticos
Encuentra al profesional adecuado para tu proyecto
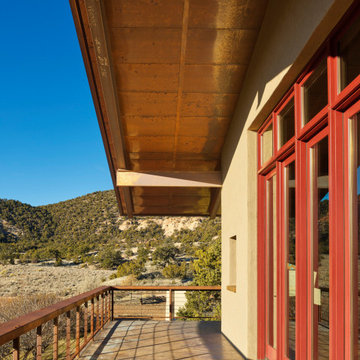
This house in the high Mesa desert of Southwestern Utah is sustainable. It is built with non-combustible fire-resistant materials of steel, concrete, copper and stucco. Water-recapturing, passive heating and passive cooling are used for a low impact on the environment and energy efficiency. Large overhanging eaves provide essential shade in the summer, solid concrete floors release the heat absorbed from the low winter sun. A skylight provides natural light to the kitchen, which is away from windows and in the center of the plan. The skylight also doubles as a solar chimney.
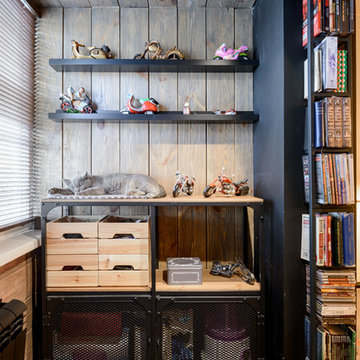
Happy House Architecture & Design
Кутенков Александр
Кутенкова Ирина
Фотограф Виталий Иванов
Ejemplo de balcones ecléctico de tamaño medio
Ejemplo de balcones ecléctico de tamaño medio
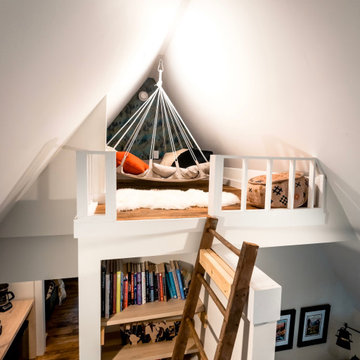
The 12:12 roof pitch allowed for an expansive ceiling height and incorporating this fun space called The Perch. Four stories up, it overlooks the library in the loft, the conversation pit on the main floor, and has a bird's eye view out the circular window on the front of the cabin.
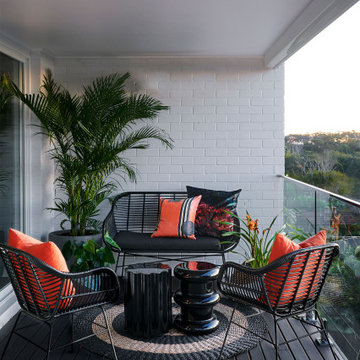
Foto de balcones bohemio de tamaño medio en anexo de casas con barandilla de vidrio
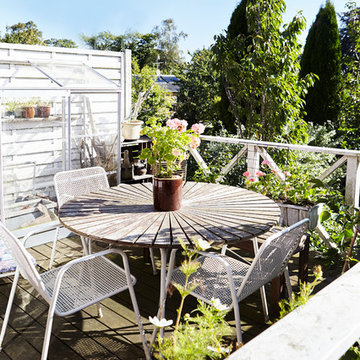
Mia Mortensen © Houzz 2016
Diseño de balcones ecléctico sin cubierta con jardín de macetas
Diseño de balcones ecléctico sin cubierta con jardín de macetas
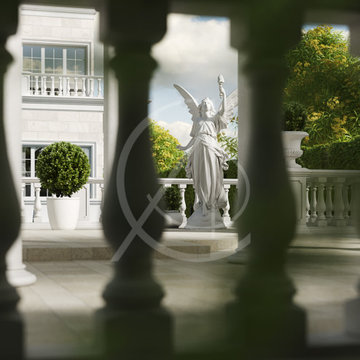
Classical sculptures grace one of the terraces of this classical palace in Hail, Saudi Arabia, animating the symmetrical façade, clipped plants further emphasize the geometrical features of the mansion, creating a pleasantly unified residence design.
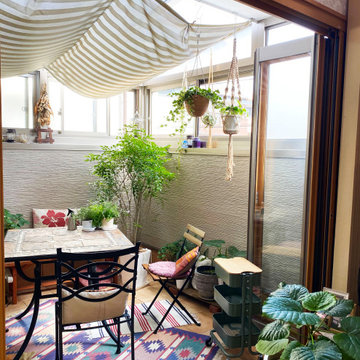
リビングからのベランダを、ナチュラルを感じるコンサバトリーにリノベーション
Modelo de balcones bohemio pequeño con toldo y barandilla de metal
Modelo de balcones bohemio pequeño con toldo y barandilla de metal
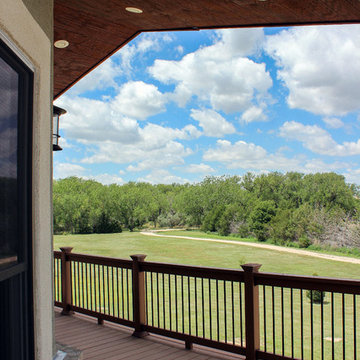
The front entrance is positioned on the side of the house with a view. So we created an interesting staircase beside a 2 story deck. Window placement and room layout was really important in this house to maximize the view.
561 fotos de balcones eclécticos
5
