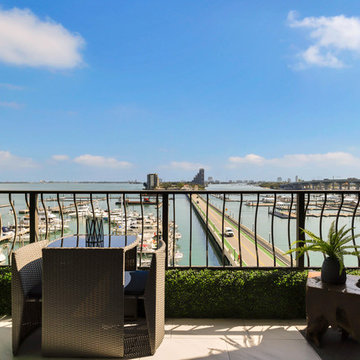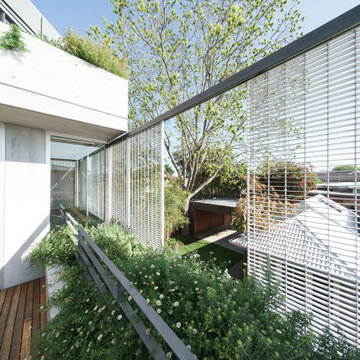16 fotos de balcones con jardín vertical
Filtrar por
Presupuesto
Ordenar por:Popular hoy
1 - 16 de 16 fotos
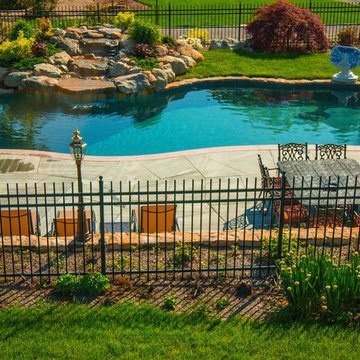
This ultra-luxurious pool in Massachusetts featured a dive rock, waterfall and incredible design selections. The swimming pool is complimented by a pool house, patio seating and an expansive deck that's material came from a mountain range in Maine.
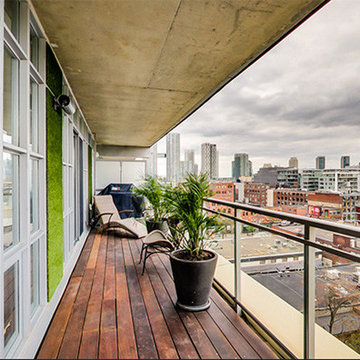
This project was completed in 2014 with Sterling Solomon Designs. The home features an open-concept loft interior, with expansive glass.
Foto de balcones moderno grande en anexo de casas con jardín vertical
Foto de balcones moderno grande en anexo de casas con jardín vertical
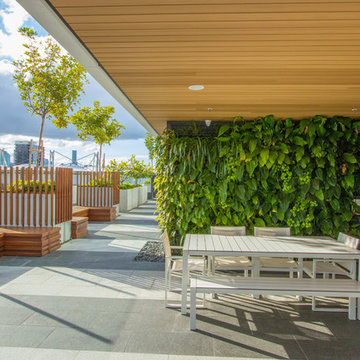
A feature green wall installed by the BBQ recreational area atop a residential tower in central Brisbane
Ejemplo de balcones actual de tamaño medio con jardín vertical
Ejemplo de balcones actual de tamaño medio con jardín vertical
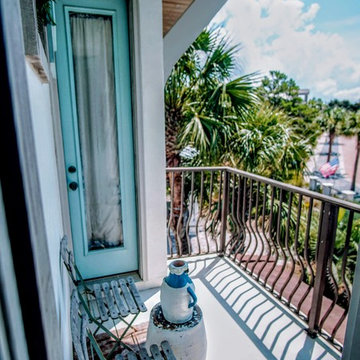
J. Frank Robbins
Diseño de balcones campestre grande en anexo de casas con jardín vertical y barandilla de metal
Diseño de balcones campestre grande en anexo de casas con jardín vertical y barandilla de metal
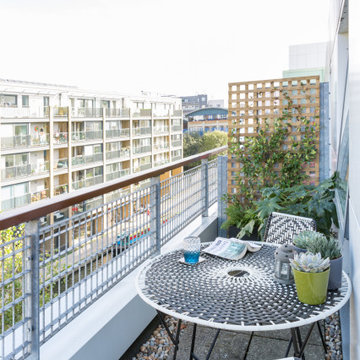
A narrow terrace with beautiful greenery and a table and two chairs. A very cool space to hang out over looking the canal
Modelo de balcones minimalista pequeño con jardín vertical
Modelo de balcones minimalista pequeño con jardín vertical
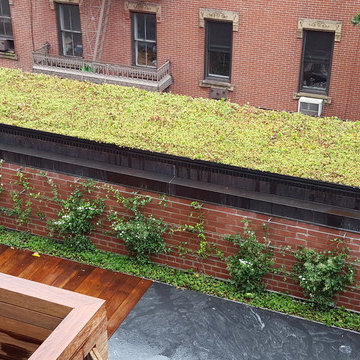
NYC Green Roof - Extensive Growing Media - Sedum species, Climbing Vines and Groundcover
Diseño de balcones moderno de tamaño medio con jardín vertical
Diseño de balcones moderno de tamaño medio con jardín vertical
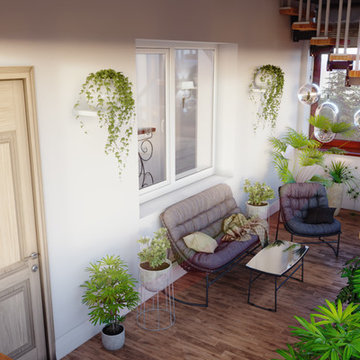
The Winter Garden is designed for a fabulous retreat with nature, the mystery of passing through the wooden stairs to the attic as a fairy tale, and the aquariums in the air create the ease of the room.The color scheme, white in combination with brown and gray, creates a room of tranquility
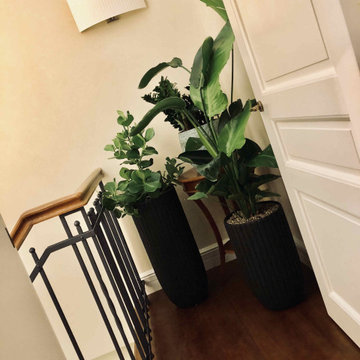
Об этом объекте выполненном в Современной классике, можно рассказать очень многое, но результат говорит сам за себя. Получился c индивидуальной атмосферой и тонко рассказывает о вкусе его владельца.
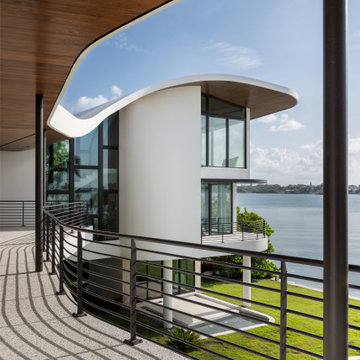
Möbius was designed with intention of breaking away from architectural norms, including repeating right angles, and standard roof designs and connections. Nestled into a serene landscape on the barrier island of Casey Key, the home features protected, navigable waters with a dock on the rear side, and a private beach and Gulf views on the front. Materials like cypress, coquina, and shell tabby are used throughout the home to root the home to its place.
This image shows the rear elevated balcony looking at the master wing.
Photo by Ryan Gamma
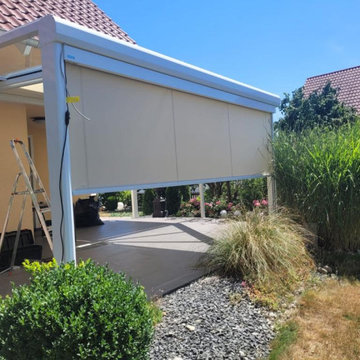
Individuelle Anfertigung der Pergolen passend zum Haus.
Foto de balcones de estilo americano de tamaño medio con jardín vertical, pérgola y barandilla de varios materiales
Foto de balcones de estilo americano de tamaño medio con jardín vertical, pérgola y barandilla de varios materiales
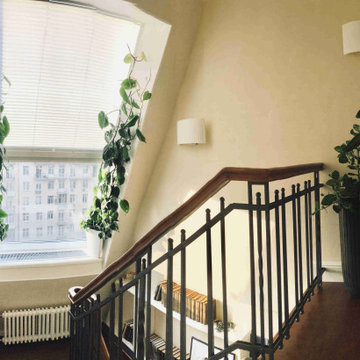
Об этом объекте выполненном в Современной классике, можно рассказать очень многое, но результат говорит сам за себя. Получился c индивидуальной атмосферой и тонко рассказывает о вкусе его владельца.
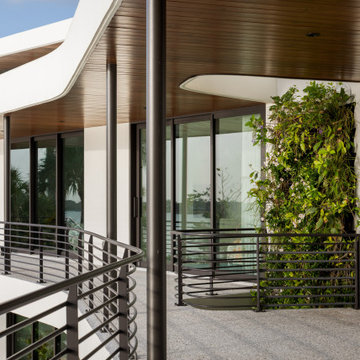
Möbius was designed with intention of breaking away from architectural norms, including repeating right angles, and standard roof designs and connections. Nestled into a serene landscape on the barrier island of Casey Key, the home features protected, navigable waters with a dock on the rear side, and a private beach and Gulf views on the front. Materials like cypress, coquina, and shell tabby are used throughout the home to root the home to its place.
This image shows the rear elevated balcony.
Photo by Ryan Gamma
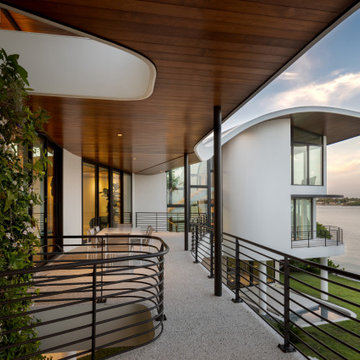
Möbius was designed with intention of breaking away from architectural norms, including repeating right angles, and standard roof designs and connections. Nestled into a serene landscape on the barrier island of Casey Key, the home features protected, navigable waters with a dock on the rear side, and a private beach and Gulf views on the front. Materials like cypress, coquina, and shell tabby are used throughout the home to root the home to its place.
This image shows the rear elevated balcony looking at the master wing.
Photo by Ryan Gamma
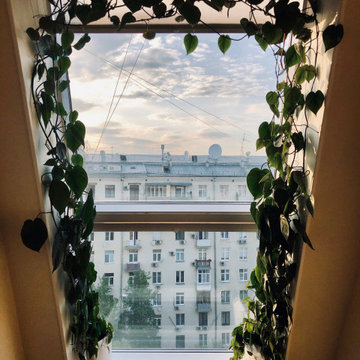
Об этом объекте выполненном в Современной классике, можно рассказать очень многое, но результат говорит сам за себя. Получился c индивидуальной атмосферой и тонко рассказывает о вкусе его владельца.
16 fotos de balcones con jardín vertical
1
