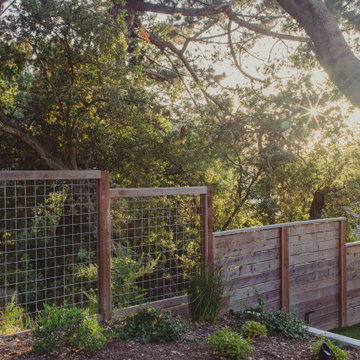52.643 fotos de accesos privados de secano
Filtrar por
Presupuesto
Ordenar por:Popular hoy
1 - 20 de 52.643 fotos
Artículo 1 de 3
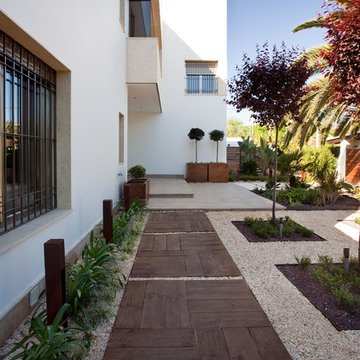
Foto de camino de jardín de secano actual en patio lateral con exposición parcial al sol
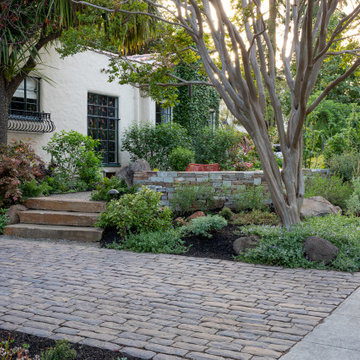
The driveway was rebuilt with permeable Belgard 'Old World' pavers to complement the Spanish style home. Slabs of 'Autumn Gold' create steps up to the front seating area, which is contained by a seatwall clad in 'Mt. Moriah' ledge stone. Photo © Jude Parkinson-Morgan.
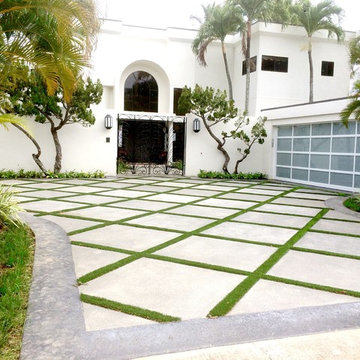
This stunning design at a home in Hawaii features our SYNLawn artificial grass. It borders the driveway pavers and mimics the grid lines of the modern garage door. © SYNLawn artificial grass - all rights reserved.
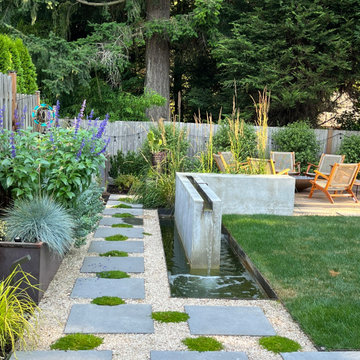
modern garden space with multiple outdoor rooms
Diseño de jardín de secano actual de tamaño medio en patio trasero
Diseño de jardín de secano actual de tamaño medio en patio trasero
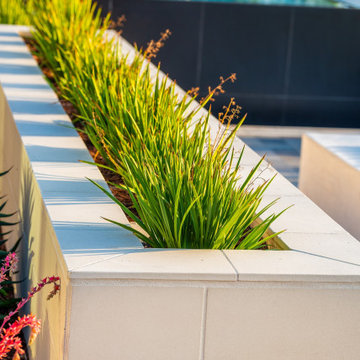
A simple contemporary planter is a great accent to this garden.
Modelo de jardín de secano actual de tamaño medio en primavera en patio delantero con macetero elevado, exposición total al sol y adoquines de hormigón
Modelo de jardín de secano actual de tamaño medio en primavera en patio delantero con macetero elevado, exposición total al sol y adoquines de hormigón
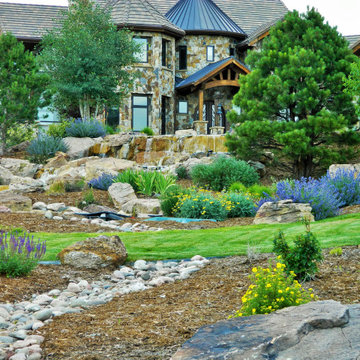
Huge Boulder Waterfall, Natural Boulder Dry River Bed and Xeriscaped Planting Beds Make This Landscape Design Unique and Beautiful
Ejemplo de jardín de secano contemporáneo extra grande en patio delantero con cascada y exposición total al sol
Ejemplo de jardín de secano contemporáneo extra grande en patio delantero con cascada y exposición total al sol
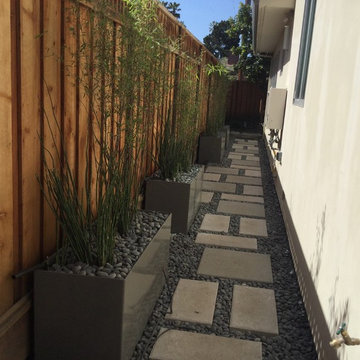
Modern walkway design with concrete pavers and La Paz pebbles
Imagen de jardín de secano moderno pequeño en patio trasero con exposición parcial al sol
Imagen de jardín de secano moderno pequeño en patio trasero con exposición parcial al sol
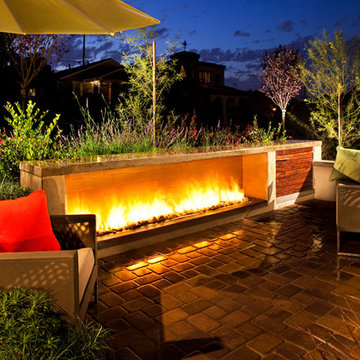
David Guettler Photography.
Foto de jardín de secano minimalista pequeño en primavera en patio delantero con brasero, exposición total al sol y adoquines de hormigón
Foto de jardín de secano minimalista pequeño en primavera en patio delantero con brasero, exposición total al sol y adoquines de hormigón
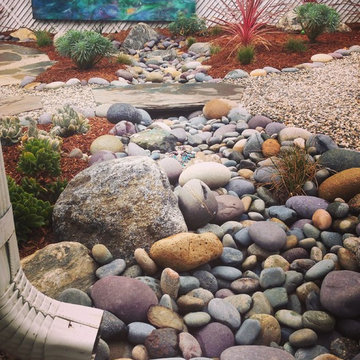
Oceanic Theme: Shell inspired patio reflects the ornamental riverbed stone and aquatic painting.
Ejemplo de jardín de secano marinero de tamaño medio en patio trasero con fuente, adoquines de piedra natural y exposición total al sol
Ejemplo de jardín de secano marinero de tamaño medio en patio trasero con fuente, adoquines de piedra natural y exposición total al sol
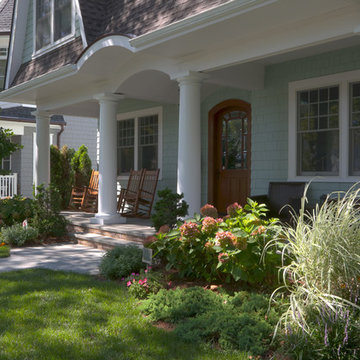
Foto de jardín tradicional de tamaño medio en verano en patio delantero con exposición reducida al sol y adoquines de hormigón

Daniel Gonzalez
Imagen de acceso privado tradicional extra grande en primavera con gravilla
Imagen de acceso privado tradicional extra grande en primavera con gravilla
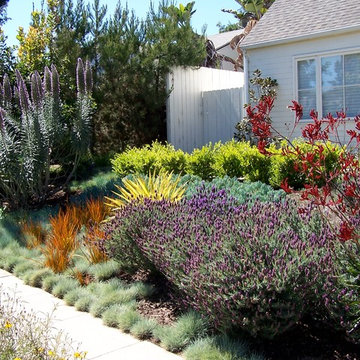
After a tear-down/remodel we were left with a west facing sloped front yard without much privacy from the street, a blank palette as it were. Re purposed concrete was used to create an entrance way and a seating area. Colorful drought tolerant trees and plants were used strategically to screen out unwanted views, and to frame the beauty of the new landscape. This yard is an example of low water, low maintenance without looking like grandmas cactus garden.
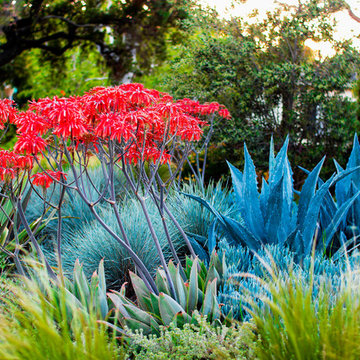
A low water-use drought tolerant succulent and ornamental grasses planting project in Pasadena, California. We used contrasting colors and textures of plant material to create a curb appeal for this spec home. The aloe and Agave american's are the focal points and add a great architectural element to the project.
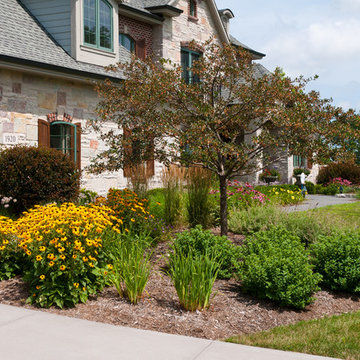
This curved bed greets you as you step off of the driveway onto the front walk. A flowering malus offers a focal point.
Westhauser Photography
Foto de jardín clásico de tamaño medio en verano en patio delantero con exposición total al sol y adoquines de hormigón
Foto de jardín clásico de tamaño medio en verano en patio delantero con exposición total al sol y adoquines de hormigón
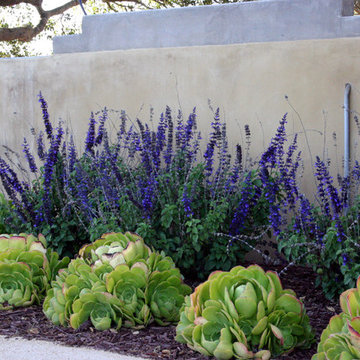
William Carson Joyce
Ejemplo de jardín de secano actual pequeño en patio trasero con exposición reducida al sol y gravilla
Ejemplo de jardín de secano actual pequeño en patio trasero con exposición reducida al sol y gravilla

An unused area of lawn has been repurposed as a meditation garden. The meandering path of limestone step stones weaves through a birch grove. The matrix planting of carex grasses is interspersed with flowering natives throughout the season. Fall is spectacular with the blooming of aromatic asters.
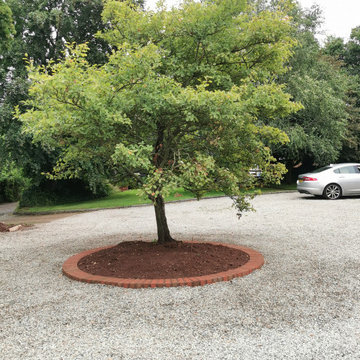
A stylish centrepiece for this driveway, this island bed around the tree breaks up an otherwise bland area and gravel and sets out the turning circle nicely.

Weather House is a bespoke home for a young, nature-loving family on a quintessentially compact Northcote block.
Our clients Claire and Brent cherished the character of their century-old worker's cottage but required more considered space and flexibility in their home. Claire and Brent are camping enthusiasts, and in response their house is a love letter to the outdoors: a rich, durable environment infused with the grounded ambience of being in nature.
From the street, the dark cladding of the sensitive rear extension echoes the existing cottage!s roofline, becoming a subtle shadow of the original house in both form and tone. As you move through the home, the double-height extension invites the climate and native landscaping inside at every turn. The light-bathed lounge, dining room and kitchen are anchored around, and seamlessly connected to, a versatile outdoor living area. A double-sided fireplace embedded into the house’s rear wall brings warmth and ambience to the lounge, and inspires a campfire atmosphere in the back yard.
Championing tactility and durability, the material palette features polished concrete floors, blackbutt timber joinery and concrete brick walls. Peach and sage tones are employed as accents throughout the lower level, and amplified upstairs where sage forms the tonal base for the moody main bedroom. An adjacent private deck creates an additional tether to the outdoors, and houses planters and trellises that will decorate the home’s exterior with greenery.
From the tactile and textured finishes of the interior to the surrounding Australian native garden that you just want to touch, the house encapsulates the feeling of being part of the outdoors; like Claire and Brent are camping at home. It is a tribute to Mother Nature, Weather House’s muse.
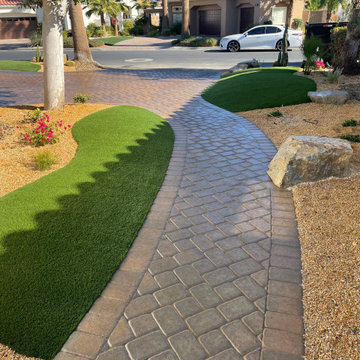
Foto de acceso privado tradicional en patio delantero con camino de entrada y adoquines de piedra natural
52.643 fotos de accesos privados de secano
1
