2.894 fotos de accesos privados contemporáneos
Filtrar por
Presupuesto
Ordenar por:Popular hoy
141 - 160 de 2894 fotos
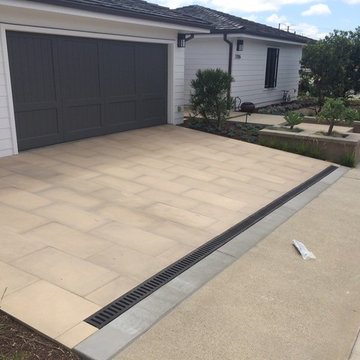
Built By Aqua-Link Pools and Spas. Engineered by Watershape Consulting
Designed by Garden Studio
Imagen de acceso privado actual de tamaño medio en patio delantero con adoquines de hormigón
Imagen de acceso privado actual de tamaño medio en patio delantero con adoquines de hormigón
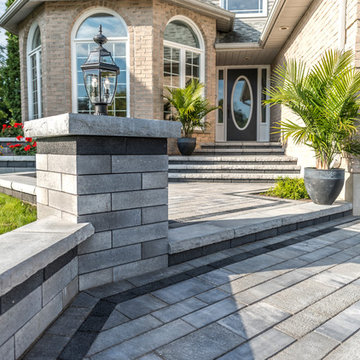
The long, clean lines of new Artline reflects an emerging trend to minimalist, modern outdoor designs. Look for Artline in an exclusive number of colors that can be used separately or combined together to create graphic interest.
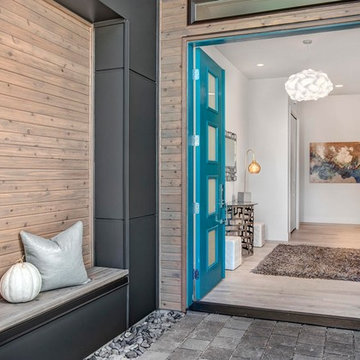
Foto de acceso privado actual de tamaño medio en verano en patio delantero con exposición total al sol y adoquines de hormigón
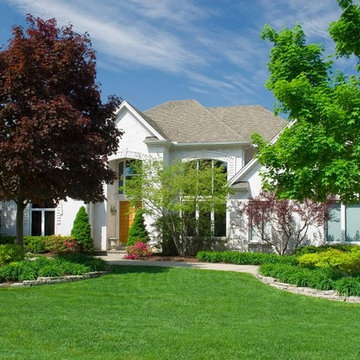
Diseño de acceso privado actual de tamaño medio en primavera en patio delantero con exposición total al sol
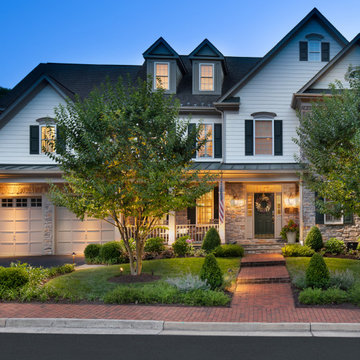
Leesburg, VA twilight landscaping, fountain, Deck, garden
Modelo de acceso privado contemporáneo en verano en patio delantero con camino de entrada, exposición parcial al sol y adoquines de ladrillo
Modelo de acceso privado contemporáneo en verano en patio delantero con camino de entrada, exposición parcial al sol y adoquines de ladrillo
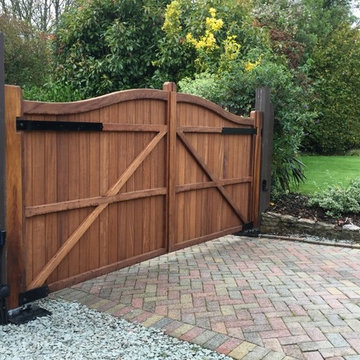
The main advantage for below ground automated gates is that you don't see arms strapped to the rear of the gate - minimising the impact of the look. Instead, motors are inserted below ground and attach to the gate.
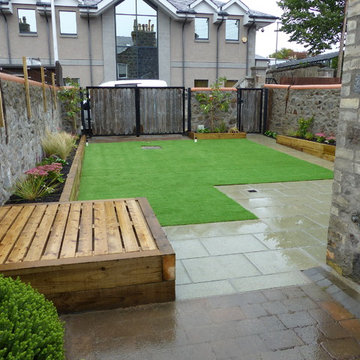
Heather Dale
Imagen de acceso privado actual pequeño en verano en patio trasero con muro de contención, exposición parcial al sol y adoquines de hormigón
Imagen de acceso privado actual pequeño en verano en patio trasero con muro de contención, exposición parcial al sol y adoquines de hormigón
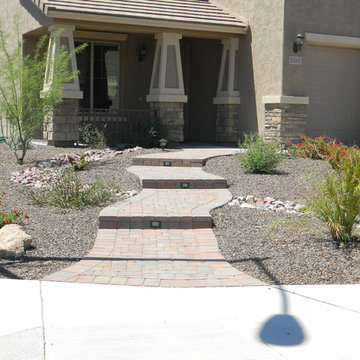
Paver walkway with steps to front door and driveway.
Ejemplo de jardín actual de tamaño medio en patio delantero con exposición total al sol y adoquines de ladrillo
Ejemplo de jardín actual de tamaño medio en patio delantero con exposición total al sol y adoquines de ladrillo
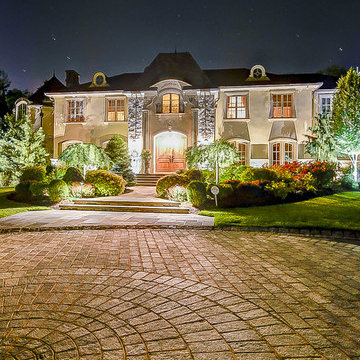
Modelo de acceso privado contemporáneo grande con adoquines de piedra natural
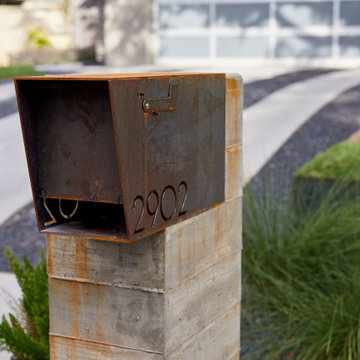
After this home was completely rebuilt in the established Barton Hills neighborhood, the landscape needed a reboot to match the new modern/contemporary house. To update the style, we replaced the cracked solid driveway with concrete ribbons and gravel that lines up with the garage. We built a retaining to hold back the sloped, problematic front yard. This leveled out a buffer space of plantings near the curb helping to create a welcoming accent for guests. We also introduced a comfortable pathway to transition through the yard into the new courtyard space, balancing out the scale of the house with the landscape.
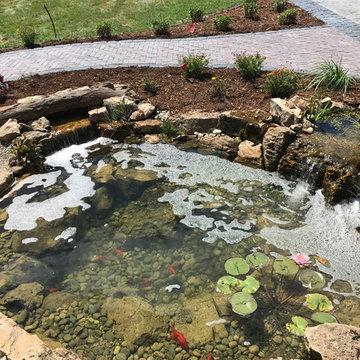
This is a final project installation picture of the landscape renovation project. This picture shows the detail of the amazing koi pond with weathered limestone and aquatic plants. This project entailed demo of the koi pond, driveway, and walkways. The project scope included replacing removed concrete with pavers for a new patio area. We also incorporated a paver walkway that tied into the patio. The koi pond was completely redone with weathered limestone, and finally the driveway asphalt was replaced with stamped concrete with paver accent bordering the outside edges
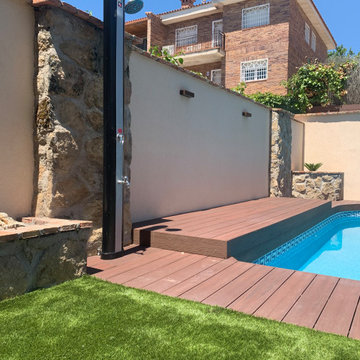
Imagen de acceso privado contemporáneo en verano en patio trasero con muro de contención, exposición total al sol, entablado y con piedra
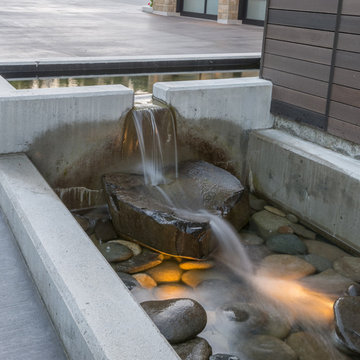
Water feature. Photography by Lucas Henning.
Foto de acceso privado actual grande en verano en patio lateral con fuente y exposición total al sol
Foto de acceso privado actual grande en verano en patio lateral con fuente y exposición total al sol
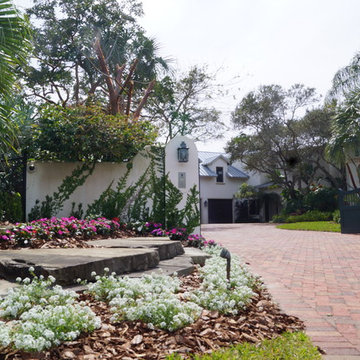
This is a Large river house in Melbourne beach that was properly landscape by Tropic Greenery.
Diseño de acceso privado actual grande en primavera en patio delantero con muro de contención, exposición total al sol y adoquines de piedra natural
Diseño de acceso privado actual grande en primavera en patio delantero con muro de contención, exposición total al sol y adoquines de piedra natural
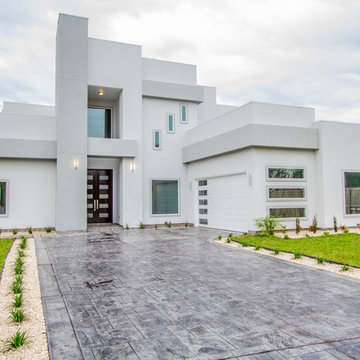
CAMINO REAL BUILDERS
Imagen de acceso privado actual de tamaño medio en patio delantero con jardín de macetas y exposición total al sol
Imagen de acceso privado actual de tamaño medio en patio delantero con jardín de macetas y exposición total al sol

Very low maintenance and drought tolerant using dwarf Agaves, Senecio and Dianella.
Photograph by Emma Almendarez
Imagen de acceso privado actual pequeño en patio delantero con exposición parcial al sol
Imagen de acceso privado actual pequeño en patio delantero con exposición parcial al sol
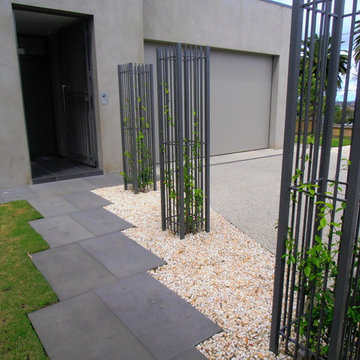
The steel obelisk were designed to create a division between the driveway and entrance path and are planted with Star Jasmine and are lit up at night by ground mounted accent lighting.
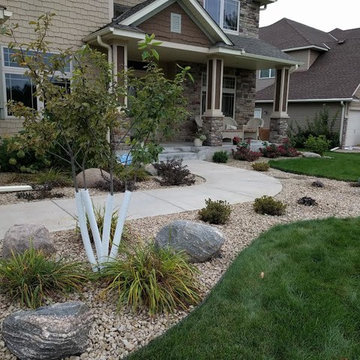
Ejemplo de acceso privado contemporáneo en patio delantero con muro de contención, exposición parcial al sol y mantillo
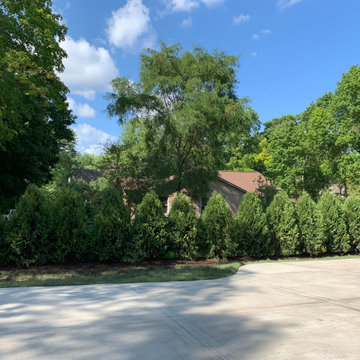
Diseño de acceso privado actual grande en verano en patio lateral con privacidad, exposición parcial al sol y mantillo
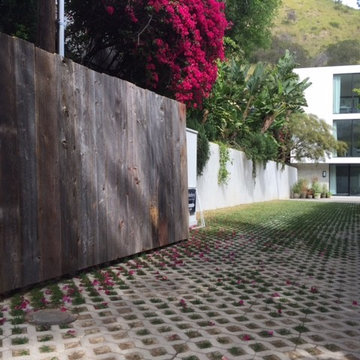
Diseño de acceso privado contemporáneo grande en patio delantero con exposición parcial al sol y mantillo
2.894 fotos de accesos privados contemporáneos
8