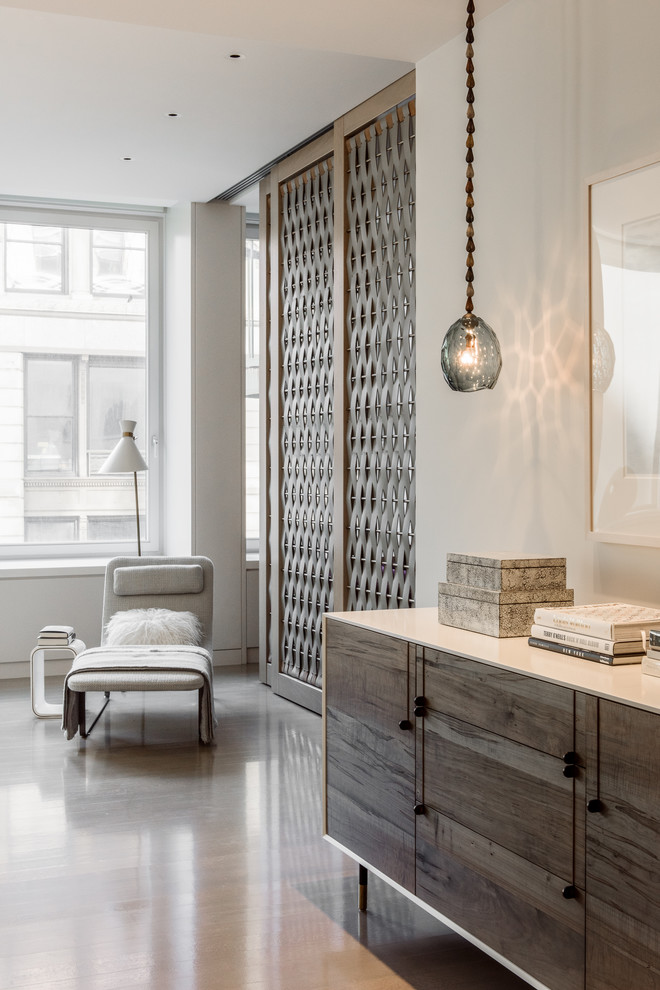
Flatiron Residence
This classic loft building features the Flatiron Residence, features large windows and soaring ceiling heights. This was a perfect project for a young growing family who wanted to create a luminous, spacious home. They combined two floors and opted for a sun drenched, generous layout designed to maintain as much openness as possible throughout the residence. The overall feeling is fresh, contemporary and artisan. Their custom kitchen anchors the main floor’s loft space while the dining, living and family rooms flow together. The rooms are separated only by a full height woven-leather sliding panel system. This was integrated to give the owners flexibility in open or closed doors depending on how they’re occupying the space on any given day. The stair’s sculptural bronze and white oak finishes quietly integrate the two floors, with cove lighting and an artisan glass chandelier illuminating the area.
Photography: Guillaume Gaudet
www.guillaumegaudet.com
© DHD / ALL RIGHTS RESERVED.

Separating dividing wall