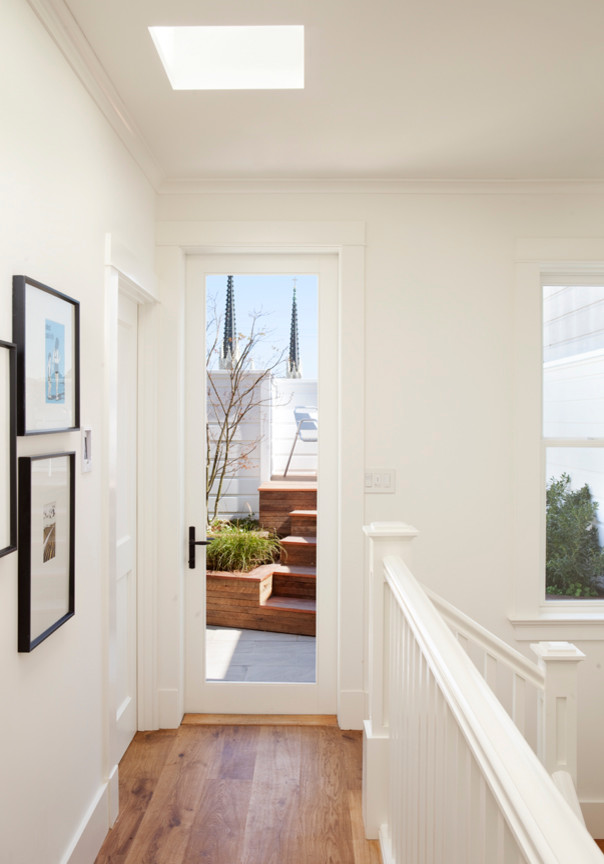
eco+historical Sanchez 1
This 1889 Victorian underwent a gut rehabilitation in 2010-2012 to transform it from a dilapidated 2BR/1BA to a 5BR/4BA contemporary family home. The new top story hall opens to the front roof garden and patio, with planters built from the original roof rafters rescued from the deconstruction. Skylights above keep the hall light and have embedded LED soffit lights for evenings. Wide plank white oak floors are FSC certified and finished with oil. This house achieved a LEED Platinum green certification from the US Green Building Council in 2012.
Photo by Paul Dyer
