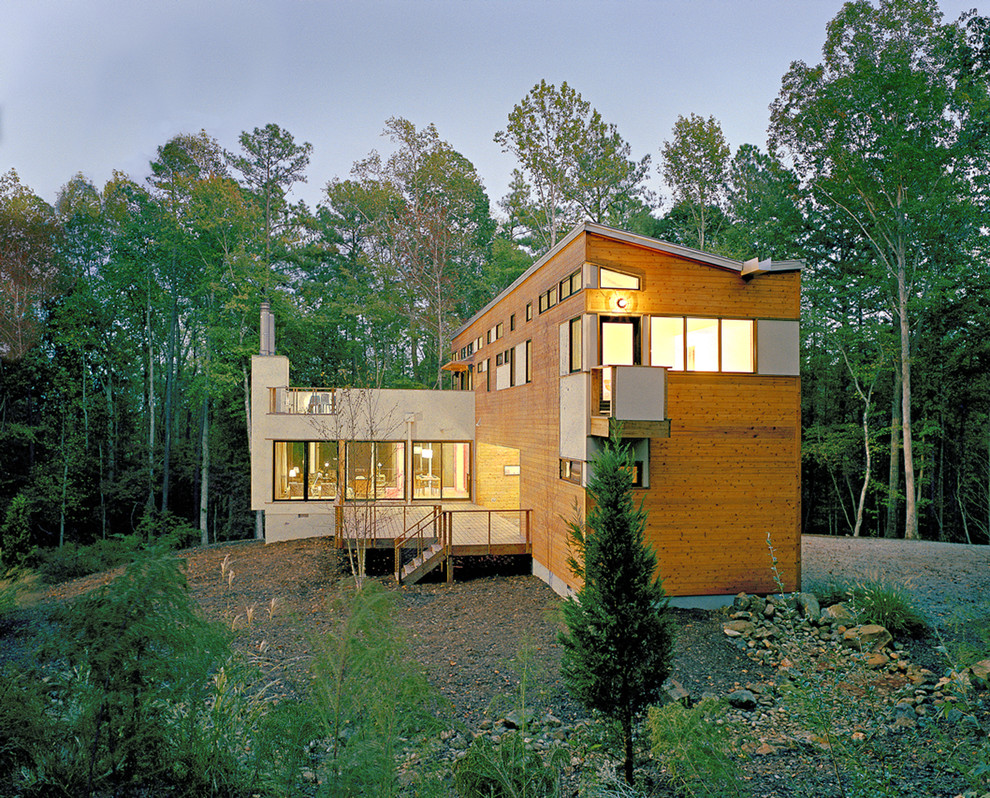
Dwell Exterior
DWELL HOME
Location: Pittsboro, NC
Completion Date: 2004
Size: 2,396 sf
Typology: L Series
Modules: 5 Boxes
Program:
o Bedrooms: 2
o Baths: 2.5
o Features: Guest/Office, Carport, Media Room, 2 Patios
Materials:
o Exterior: Horizontal Cedar Siding, Cement Board Panels, Standing Seam Metal Roof, Recycled Wood Composite Decking
o Interior: Bamboo Flooring, Stone Countertops, Slate Bathroom Floors, Maple Cabinets, Aluminum Clad Wood Windows with Low E, Insulated Glass, Hot Rolled Black Steel Cladding
Project Description:
The winning entry of the Dwell Home Design Invitational is situated on a hilly site in North Carolina among seven wooded acres. The home takes full advantage of it’s natural surroundings: bringing in the woodland views and natural light through plentiful windows, generously sized decks off the front and rear facades, and a roof deck with an outdoor fireplace. With 2,400 sf divided among five prefabricated modules, the home offers compact and efficient quarters made up of large open living spaces and cozy private enclaves.
To meet the necessity of creating a livable floor plan and a well-orchestrated flow of space, the ground floor is an open plan module containing a living room, dining area, and a kitchen that can be entirely open to the outside or enclosed by a curtain. Sensitive to the clients’ desire for more defined communal/private spaces, the private spaces are more compartmentalized making up the second floor of the home. The master bedroom at one end of the volume looks out onto a grove of trees, and two bathrooms and a guest/office run along the same axis.
The design of the home responds specifically to the location and immediate surroundings in terms of solar orientation and footprint, therefore maximizing the microclimate. The construction process also leveraged the efficiency of wood-frame modulars, where approximately 80% of the house was built in a factory. By utilizing the opportunities available for off-site construction, the time required of crews on-site was significantly diminished, minimizing the environmental impact on the local ecosystem, the waste that is typically deposited on or near the site, and the transport of crews and materials.
The Dwell Home has become a precedent in demonstrating the superiority of prefabricated building technology over site-built homes in terms of environmental factors, quality and efficiency of building, and the cost and speed of construction and design.
Architects: Joseph Tanney, Robert Luntz
Project Architect: Michael MacDonald
Project Team: Shawn Brown, Craig Kim, Jeff Straesser, Jerome Engelking, Catarina Ferreira
Manufacturer: Carolina Building Solutions
Contractor: Mount Vernon Homes
Photographer: © Jerry Markatos, © Roger Davies, © Wes Milholen
Otras fotos en Dwell Home
Lo que están comentando los Houzzers
Karen Heath se ha añadido esto a Container Home Ideas 12 de agosto de 2021
Awesome Design. Love all the windows.

“Una de las grandes bazas de la arquitectura modular es que permite ampliar las viviendas con mucha facilidad. Solo hay...