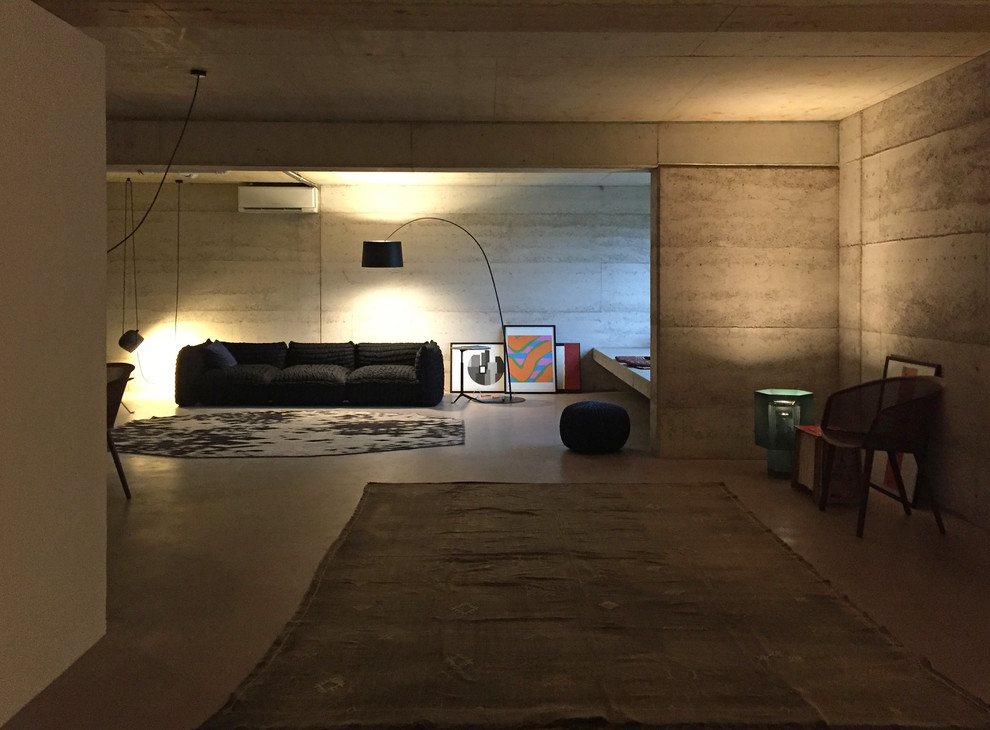
Comben Place
Our own ‘case study’ project where we are the client, architect and builder, testing some ideas, spatial & material.
Comben Place is a mixed-use development in North Fremantle. Built over three stories with ROW access the project is built to the boundary on three sides, incorporating a self contained ground floor space for ‘commercial’ use; above is a two level, three bedroom apartment with a north facing terrace.
Our conceptual design approach was to create flexible spaces within a robust concrete shell in response to challenging site conditions: a future road reserve to the north, residential to the south and east, commercial warehouses and train line to the west, the site is close to Leighton beach but bound by Stirling Highway, Fremantle Port and the train line.
The architectural language is simple and direct using a limited material pallet of rammed concrete, metal cladding, polycarbonate wall panels and painted brick carefully composed to create a single built form with two distinct occupancies, which offer unusual hybrid spaces.
Photographers: Michael Patroni, Dimmity Walker and Giac Patroni
