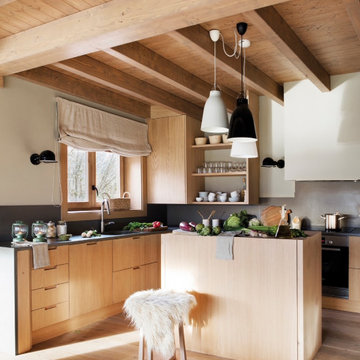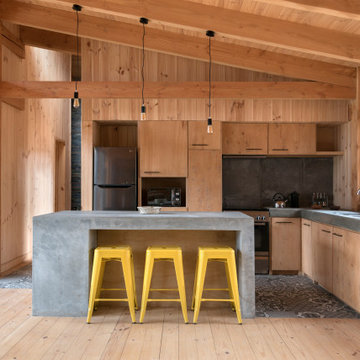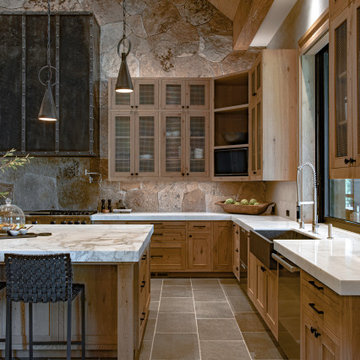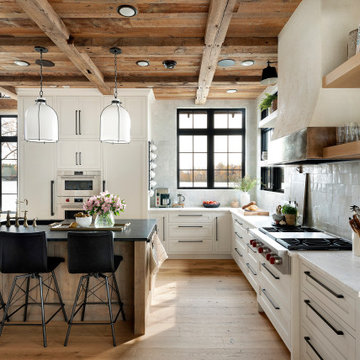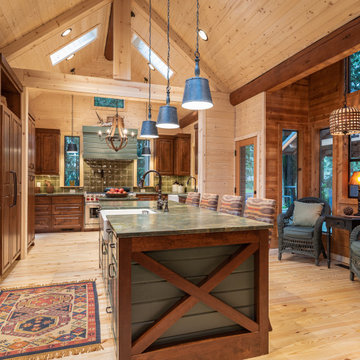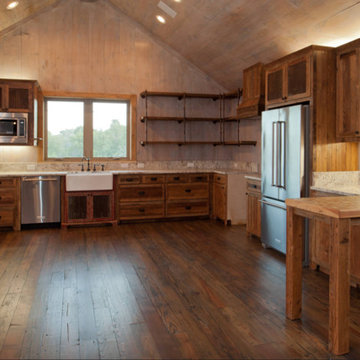70.493 ideas para cocinas rústicas

Geneva Cabinet Company, LLC., Authorized Dealer for Medallion Cabinetry., Lowell Management Services, Inc, Builder
Victoria McHugh Photography
Knotty Alder cabinetry, full height brick backsplash, stainless steel hood
This rustic lake house retreat features an open concept kitchen plan with impressive uninterupted views. Medallion Cabinetry was used in Knotty Alder with a Natural glaze with distressing. This is the Brookhill raised panel door style. The hardware is Schlub Ancient Bronze. Every convenience has been built into this kitchen including pull out trash bins, tray dividers, pull-out spice reacts, roll out trays, and specialty crown molding and under cabinet and base molding details.
Encuentra al profesional adecuado para tu proyecto

Our client, with whom we had worked on a number of projects over the years, enlisted our help in transforming her family’s beloved but deteriorating rustic summer retreat, built by her grandparents in the mid-1920’s, into a house that would be livable year-‘round. It had served the family well but needed to be renewed for the decades to come without losing the flavor and patina they were attached to.
The house was designed by Ruth Adams, a rare female architect of the day, who also designed in a similar vein a nearby summer colony of Vassar faculty and alumnae.
To make Treetop habitable throughout the year, the whole house had to be gutted and insulated. The raw homosote interior wall finishes were replaced with plaster, but all the wood trim was retained and reused, as were all old doors and hardware. The old single-glazed casement windows were restored, and removable storm panels fitted into the existing in-swinging screen frames. New windows were made to match the old ones where new windows were added. This approach was inherently sustainable, making the house energy-efficient while preserving most of the original fabric.
Changes to the original design were as seamless as possible, compatible with and enhancing the old character. Some plan modifications were made, and some windows moved around. The existing cave-like recessed entry porch was enclosed as a new book-lined entry hall and a new entry porch added, using posts made from an oak tree on the site.
The kitchen and bathrooms are entirely new but in the spirit of the place. All the bookshelves are new.
A thoroughly ramshackle garage couldn’t be saved, and we replaced it with a new one built in a compatible style, with a studio above for our client, who is a writer.

Gail Edelen
Imagen de cocina rústica extra grande con despensa, fregadero bajoencimera, armarios con paneles empotrados, puertas de armario con efecto envejecido, encimera de cemento, salpicadero verde, salpicadero de vidrio templado, electrodomésticos de acero inoxidable, suelo de cemento y dos o más islas
Imagen de cocina rústica extra grande con despensa, fregadero bajoencimera, armarios con paneles empotrados, puertas de armario con efecto envejecido, encimera de cemento, salpicadero verde, salpicadero de vidrio templado, electrodomésticos de acero inoxidable, suelo de cemento y dos o más islas

Everyday dishes are displayed on three understated shelves, also crafted from Reclaimed Chestnut.
Photo Credit: Crown Point Cabinetry
Foto de cocina rústica con armarios con paneles empotrados, puertas de armario de madera oscura, encimera de granito, salpicadero blanco, salpicadero de azulejos tipo metro, electrodomésticos de acero inoxidable y cortinas
Foto de cocina rústica con armarios con paneles empotrados, puertas de armario de madera oscura, encimera de granito, salpicadero blanco, salpicadero de azulejos tipo metro, electrodomésticos de acero inoxidable y cortinas

Foto de cocinas en L rústica abierta con fregadero bajoencimera, armarios estilo shaker, puertas de armario blancas, salpicadero verde, salpicadero de azulejos tipo metro, electrodomésticos de acero inoxidable, suelo de madera en tonos medios, una isla, suelo marrón y encimeras negras
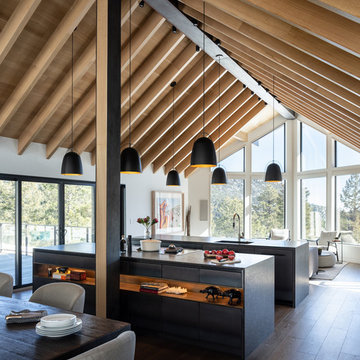
Removing walls, vaulting the ceiling and rearranging the kitchen flow to open up the home resulted in a light, airy and open feeling. The color palette incorporates rich steel-panel cabinets, complimented by sueded stone countertops giving the space weight and depth.
©David Lauer Photography

Photography: Christian J Anderson.
Contractor & Finish Carpenter: Poli Dmitruks of PDP Perfection LLC.
Diseño de cocina rural de tamaño medio con fregadero sobremueble, puertas de armario de madera oscura, encimera de granito, salpicadero verde, salpicadero de pizarra, electrodomésticos de acero inoxidable, suelo de baldosas de porcelana, una isla, suelo gris y armarios con paneles empotrados
Diseño de cocina rural de tamaño medio con fregadero sobremueble, puertas de armario de madera oscura, encimera de granito, salpicadero verde, salpicadero de pizarra, electrodomésticos de acero inoxidable, suelo de baldosas de porcelana, una isla, suelo gris y armarios con paneles empotrados
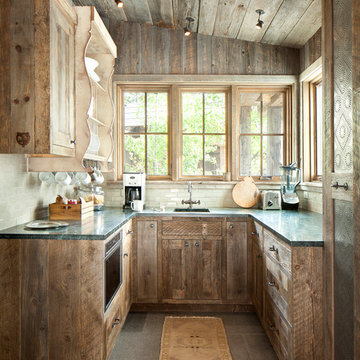
Foto de cocinas en U rústico pequeño sin isla con fregadero bajoencimera, armarios con paneles lisos, puertas de armario con efecto envejecido, encimera de acrílico, salpicadero blanco, salpicadero de azulejos de cerámica y suelo de azulejos de cemento
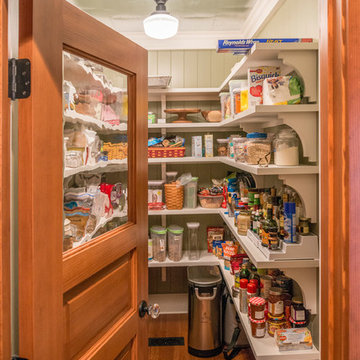
Diseño de cocina rústica con despensa, suelo de madera en tonos medios y suelo marrón

Foto de cocinas en L rural grande con fregadero bajoencimera, armarios estilo shaker, salpicadero gris, electrodomésticos de acero inoxidable, suelo de madera en tonos medios, una isla, encimera de granito, puertas de armario de madera clara y salpicadero de azulejos de cerámica

Robert Canfield Photography
Imagen de cocina rústica sin isla con fregadero sobremueble, armarios con paneles lisos y puertas de armario de madera oscura
Imagen de cocina rústica sin isla con fregadero sobremueble, armarios con paneles lisos y puertas de armario de madera oscura
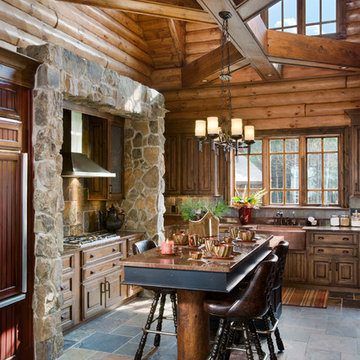
Roger Wade
Modelo de cocina rural con fregadero sobremueble, armarios con paneles con relieve, electrodomésticos con paneles, una isla y salpicadero de pizarra
Modelo de cocina rural con fregadero sobremueble, armarios con paneles con relieve, electrodomésticos con paneles, una isla y salpicadero de pizarra
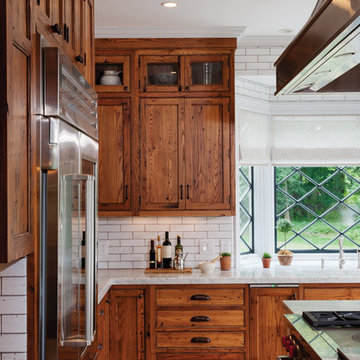
Custom cabinetry is handcrafted from Reclaimed Chestnut. Stainless steel appliances and a clean subway tile with gray grout add a contemporary flare.
Photo Credit: Crown Point Cabinetry
70.493 ideas para cocinas rústicas
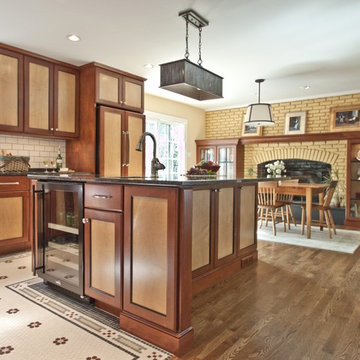
Project Features: Custom Zinc Sweep-Front Hood; Custom Tile Floor; Custom Door Finish; Work Island with Seating; Custom Fireplace Surround with Honed Black Slate and Seedy Spectrum Glass Doors
Cabinets: Honey Brook Custom Cabinets in Maple Wood with Custom Finish: Foxfire Frame with Black Painted Framing Bead and Custom Stain # CS-1839 Center Panel; Nantucket Full Overlay Door Style with C-2 Lip and Slab Drawer Heads
Countertops: 3cm Uba Tuba Granite with Double Pencil Round Edge
Photos by Kelly Duer and Virginia Vipperman
1
