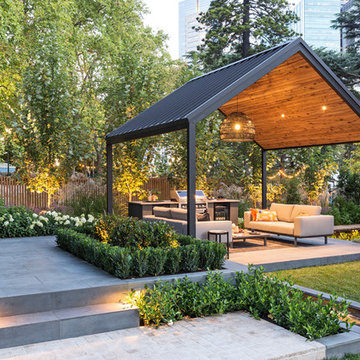10.749 fotos de exteriores con cenador
Ordenar por:Popular hoy
1 - 20 de 10.749 fotos

This family wanted a contemporary structure that blended natural elements with with grays and blues. This is a unique structure that turned out beautifully. We went with powder coated 6x6 steel posts hiding all of the base and top plates
creating a seamless transition between the structure and travertine flooring. Due to limitations on spacing we added a built-in granite table with matching powder coated steel frame. This created a unique look and practical application for dining seating. By adding a knee wall with cedar slats it created an intimate nook while keeping everything open.
The modern fireplace and split style kitchen created a great use of space without making if feel crowded.
Appliances: Fire Magic Diamond Echelon series 660 Grill
RCS icemaker, 2 wine fridges and RCS storage doors and drawers
42” Heat Glo Dakota fireplace insert
Cedar T&G ceiling clear coated with rope lighting
Powder coated posts and granite table frame: Slate Gray
Tile Selections:
Accent Wall: Glass tile (Carisma Oceano Stick Glass Mosaic)
Dark Tile: Prisma Griss
Light Tile: Tessuto Linen Beige White
Flooring: Light Ivory Travertine
3cm granite:
Light: Santa Cecilia
Dark: Midnight Grey
Kitchen Appliances:
30" Fire Magic Diamond Series Echelon 660
2 - RCS wine fridges
RCS storage doors and drawers
Fire Place:
36" Dakota heat glo insert
TK Images
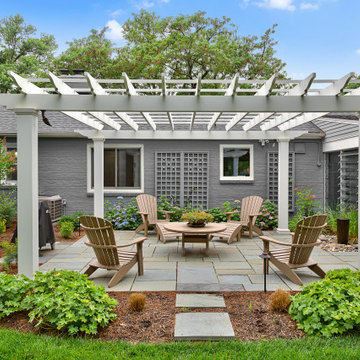
Foto de patio clásico renovado de tamaño medio en patio trasero con adoquines de hormigón y cenador

General Fireplace dimensions: 17'-4"H x 10'-6"W x 4'D
Fireplace material: Tennessee Field Stone cut to an ashlar pattern with Granite Hearth and Mantel
Kitchen dimensions: 5'4" in-between the columns, then around 12.75' along the back
Structure paint color is Pittsburgh Paints Sun Proof Exterior "Monterrey Grey"
Roof material: Standing seam copper
Terrace material: Full color Pennsylvania Bluestone veneer on a concrete slab

Modelo de patio de estilo de casa de campo de tamaño medio en patio trasero con cocina exterior, adoquines de ladrillo y cenador
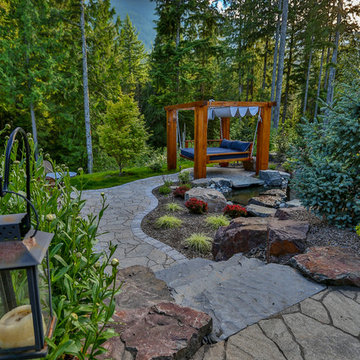
A cedar free-standing, gable style patio cover with beautiful landscaping and stone walkways that lead around the house. This project also has a day bed that is surrounded by landscaping and a water fountain.

Landscape/exterior design - Molly Wood Garden Design
Design - Mindy Gayer Design
Photo - Lane Dittoe
Ejemplo de patio marinero en patio trasero con adoquines de ladrillo y cenador
Ejemplo de patio marinero en patio trasero con adoquines de ladrillo y cenador
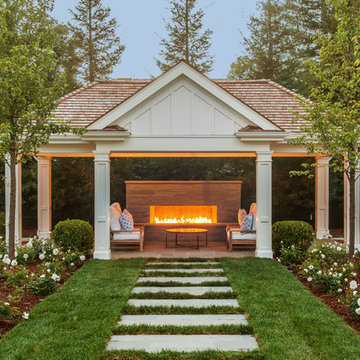
A large outdoor fireplace draws attention as a cozy destination at the end of a formal sight line past the pool. A quiet escape without leaving the yard.
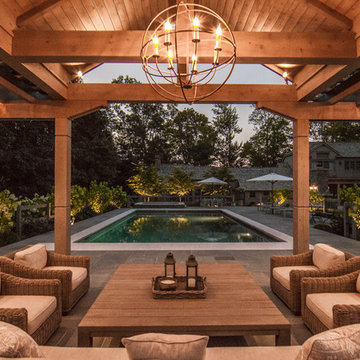
Ejemplo de patio campestre de tamaño medio en patio trasero con adoquines de piedra natural y cenador
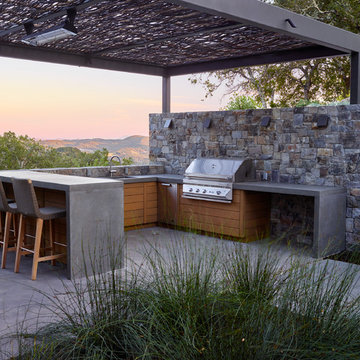
Marion Brenner
Foto de patio actual con losas de hormigón y cenador
Foto de patio actual con losas de hormigón y cenador

This custom pool and spa features an infinity edge with a tile spillover and beautiful cascading water feature. The open air gable roof cabana houses an outdoor kitchen with stainless steel appliances, raised bar area and a large custom stacked stone fireplace and seating area making it the ideal place for relaxing or entertaining.

Denice Lachapelle
Diseño de patio actual de tamaño medio en patio trasero con cocina exterior, adoquines de piedra natural y cenador
Diseño de patio actual de tamaño medio en patio trasero con cocina exterior, adoquines de piedra natural y cenador
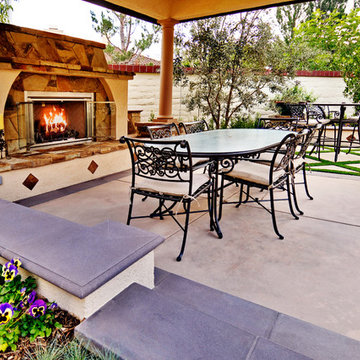
This garden utilizes every square inch by incorporating a pool, above ground hot tub, sunken seating area w/ fire place and solid roof patio cover, dining area, and synthetic lawn area for play. Stacked stone veneer, glass tile, pebble plaster finish, and precast coping add to the elegance of the pool and surrounding hardscapes. A great place for entertaining and relaxing.

This two-tiered space offers lower level seating near the swimming pool and upper level seating for a view of the Illinois River. Planter boxes with annuals, perennials and container plantings warm the space. The retaining walls add additional seating space and a small grill enclosure is tucked away in the corner.
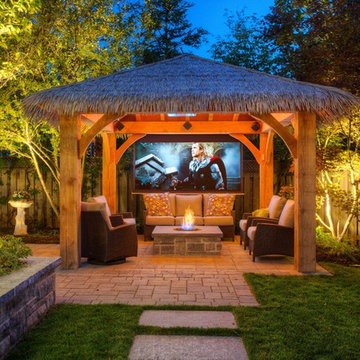
Cedar Springs Landscape Group is a multiple award-winning landscape design/build firm serving southern Ontario. To learn more about Cedar Springs visit www.cedarsprings.net. For any inquiries please contact us at 905.333.6789. We'd love to hear from you!
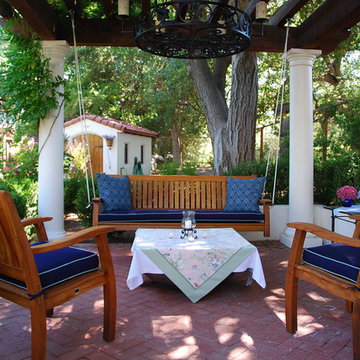
The essence of Mediterranean living means living inside and out. You don't have a garden as much as much as you have a collection of rooms inside and outside of a fixed structure. Following the architecture set by the home, the exterior spaces look and feel seamless.
Photo Credit: Catherine E Smith, Casa Smith Designs, LLC
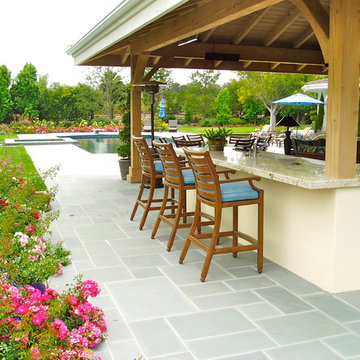
Estate landscaping with long driveway, and new Pool with new bluestone paving all designed and installed by Rob Hill, landscape architect-contractor . The outdoor pool pavilion designed by Friehauf architects. This is a 7 acre estate with equestrian area, stone walls terracing and cottage garden traditional landscaping
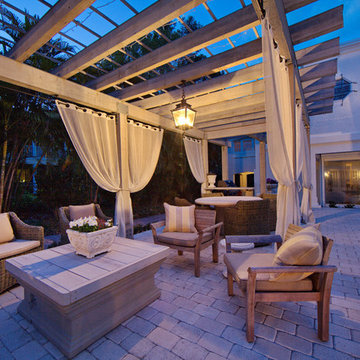
This home was built in 1926 and is on the Historic Register. The home was in mild disrepair and the new owner wanted updated utilities and amenities while not sacrificing the historical registration or integrity of the home.
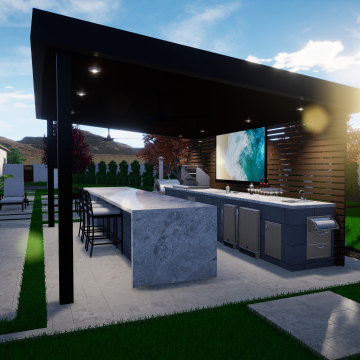
Features and Highlights From 2021
Ejemplo de patio grande en patio trasero con cocina exterior, adoquines de piedra natural y cenador
Ejemplo de patio grande en patio trasero con cocina exterior, adoquines de piedra natural y cenador

This pool and backyard patio area is an entertainer's dream with plenty of conversation areas including a dining area, lounge area, fire pit, bar/outdoor kitchen seating, pool loungers and a covered gazebo with a wall mounted TV. The striking grass and concrete slab walkway design is sure to catch the eyes of all the guests.
10.749 fotos de exteriores con cenador
1
