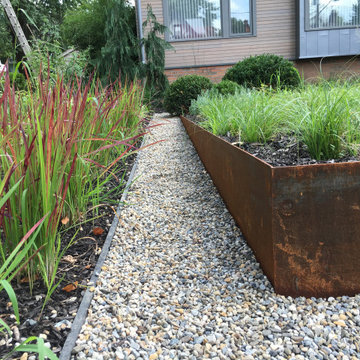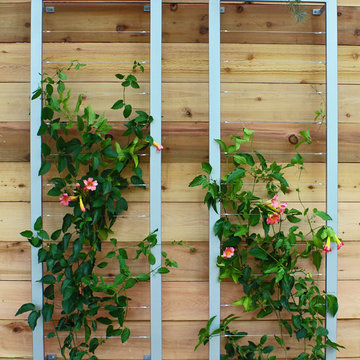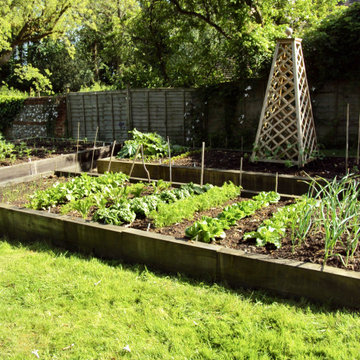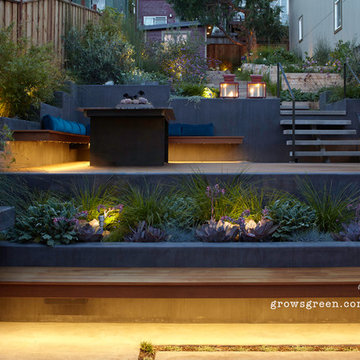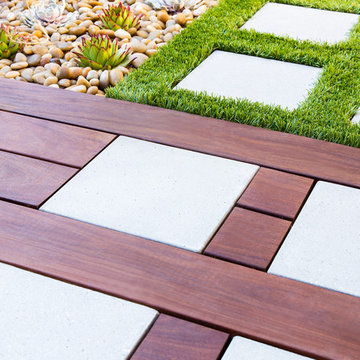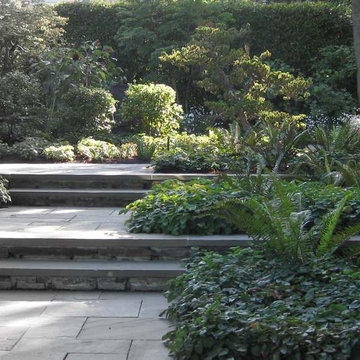77.097 fotos de jardines modernos
Filtrar por
Presupuesto
Ordenar por:Popular hoy
1 - 20 de 77.097 fotos
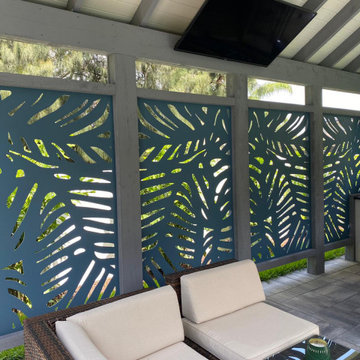
Imagen de jardín de secano moderno de tamaño medio en verano en patio trasero con exposición parcial al sol y adoquines de hormigón
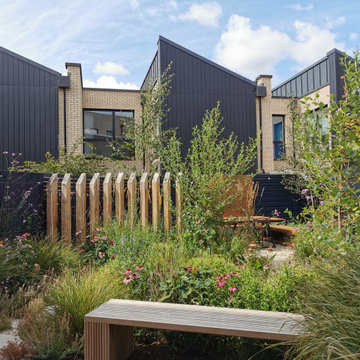
A city garden full of life.
Modelo de jardín moderno pequeño en patio trasero
Modelo de jardín moderno pequeño en patio trasero
Encuentra al profesional adecuado para tu proyecto
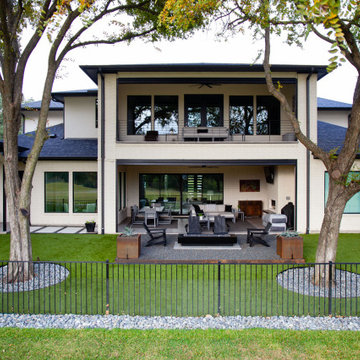
Gorgeous modern landscape with clean lines and exquisite detail.
Diseño de jardín moderno de tamaño medio en patio trasero con roca decorativa, exposición reducida al sol, piedra decorativa y con madera
Diseño de jardín moderno de tamaño medio en patio trasero con roca decorativa, exposición reducida al sol, piedra decorativa y con madera
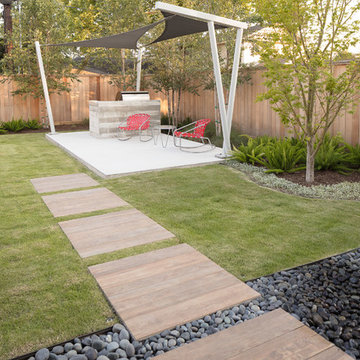
Modelo de jardín de secano minimalista de tamaño medio en primavera en patio trasero con jardín de macetas, exposición total al sol y adoquines de hormigón
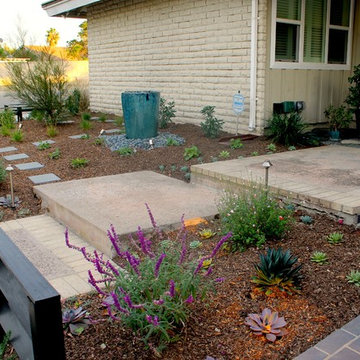
This client's house is located on a busy corner, so she wanted a 'different' fence. The fence is a zig-zag pattern in black. The stepping stones are are keep the angular design of the house. These are new plantings of salvia, agave, and various echeverias.
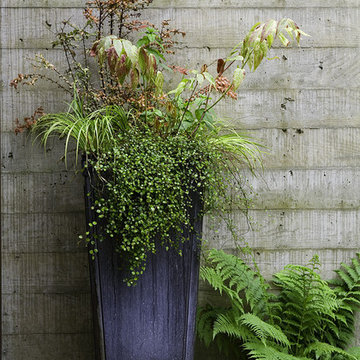
Recognizing the natural constraints on a narrow, wooded site with substantial topographic variation, southern exposure, and small private framed views to Cozy Cove, the architect, landscape architect, and owners collaborated to create a design that focused on the preservation of existing vegetation and the relationship of interior and exterior spaces. This partnership formed the framework for the architecture and garden design to respond to one another.
The owner’s goal for their home was to maintain a strong and vital connection to the site, creating a fusion between home and landscape with a modern edge. The landscape design emphasizes structured and formal solutions in and around the building and its social spaces, while the site’s perimeter is soft and natural. The result of these efforts is a strong and clear connection between architecture and garden, integrating a palette of both modern and natural elements.
Photos by Steve Young.
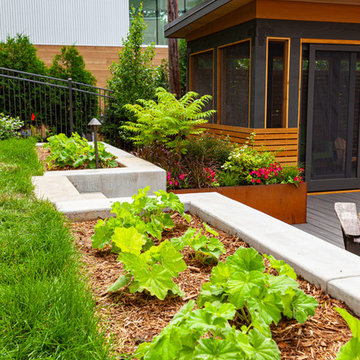
This modern home, near Cedar Lake, built in 1900, was originally a corner store. A massive conversion transformed the home into a spacious, multi-level residence in the 1990’s.
However, the home’s lot was unusually steep and overgrown with vegetation. In addition, there were concerns about soil erosion and water intrusion to the house. The homeowners wanted to resolve these issues and create a much more useable outdoor area for family and pets.
Castle, in conjunction with Field Outdoor Spaces, designed and built a large deck area in the back yard of the home, which includes a detached screen porch and a bar & grill area under a cedar pergola.
The previous, small deck was demolished and the sliding door replaced with a window. A new glass sliding door was inserted along a perpendicular wall to connect the home’s interior kitchen to the backyard oasis.
The screen house doors are made from six custom screen panels, attached to a top mount, soft-close track. Inside the screen porch, a patio heater allows the family to enjoy this space much of the year.
Concrete was the material chosen for the outdoor countertops, to ensure it lasts several years in Minnesota’s always-changing climate.
Trex decking was used throughout, along with red cedar porch, pergola and privacy lattice detailing.
The front entry of the home was also updated to include a large, open porch with access to the newly landscaped yard. Cable railings from Loftus Iron add to the contemporary style of the home, including a gate feature at the top of the front steps to contain the family pets when they’re let out into the yard.
Tour this project in person, September 28 – 29, during the 2019 Castle Home Tour!
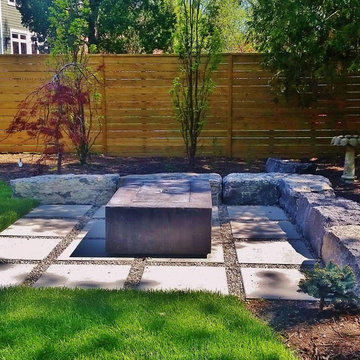
Modern fire pit, multi-level deck, and stepping stone walkway. Complete outdoor retreat.
Imagen de jardín moderno de tamaño medio en patio trasero
Imagen de jardín moderno de tamaño medio en patio trasero
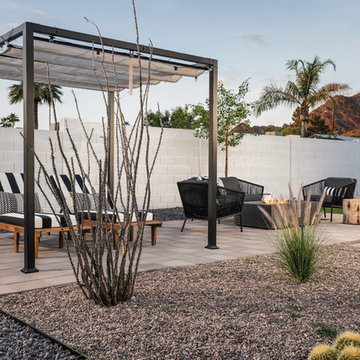
Diseño de jardín minimalista de tamaño medio en patio trasero con brasero y adoquines de hormigón
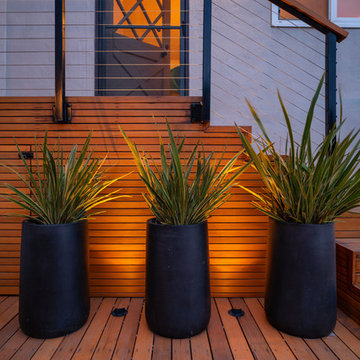
image: Travis Rhoads Photography
Ejemplo de jardín minimalista pequeño en patio trasero con jardín de macetas, exposición total al sol y entablado
Ejemplo de jardín minimalista pequeño en patio trasero con jardín de macetas, exposición total al sol y entablado
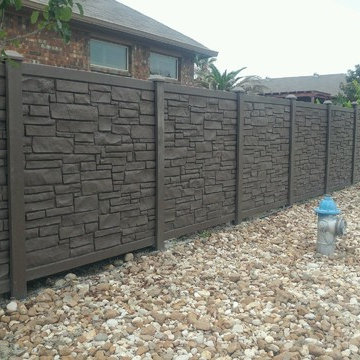
Ejemplo de camino de jardín moderno extra grande en primavera en patio trasero con jardín francés, exposición total al sol y gravilla
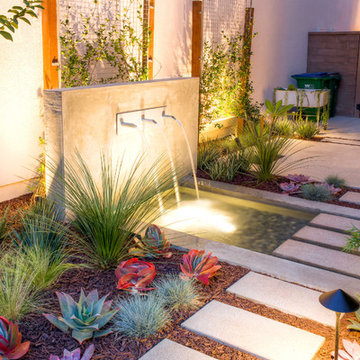
Sideyard modern water feature. The fountain is located off the living room window to enjoy from both the living area and kitchen. Concrete stepping pads extend over the fountain and into the artificial turf area in the rear yard. Succulents and grasses are planted throughout the yard.
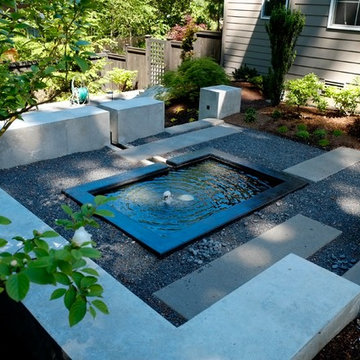
Landscape by Kim Rooney
Fire, Water, Wood, & Rock - A Northwest modern garden for family and friends
Ejemplo de jardín minimalista de tamaño medio en patio trasero con adoquines de hormigón, jardín francés, fuente y exposición parcial al sol
Ejemplo de jardín minimalista de tamaño medio en patio trasero con adoquines de hormigón, jardín francés, fuente y exposición parcial al sol
77.097 fotos de jardines modernos

AquaTerra Outdoors was hired to design and install the entire landscape, hardscape and pool for this modern home. Features include Ipe wood deck, river rock details, LED lighting in the pool, limestone decks, water feature wall with custom Bobe water scuppers and more!
Photography: Daniel Driensky
1
