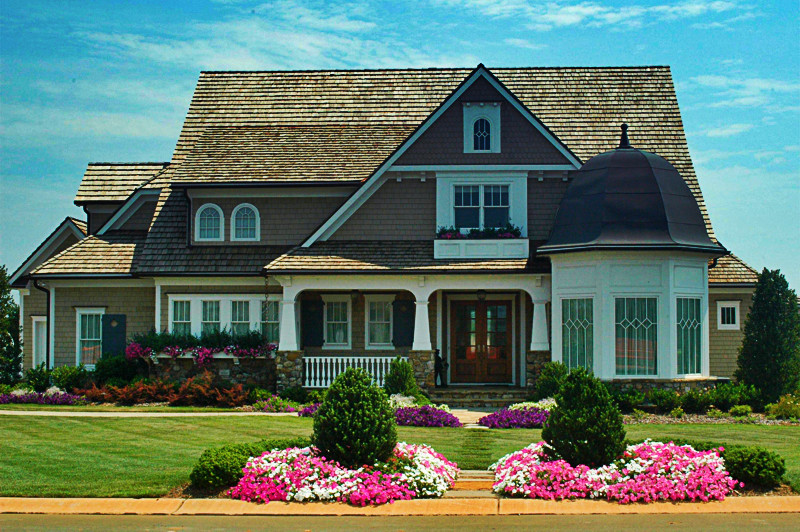
Cape - Plan 4583
This classic Tidewater Nantucket style home plan boasts plenty of special design features. For starters, check out the central courtyard that features a fountain. There’s a cabana and pool bath, plus an open terrace and covered terrace at the rear of the house, making this the perfect plan for a backyard pool. Inside, the open floor plan features vaulted ceilings in both the great room and the dining hall. There’s a large gourmet kitchen with a breakfast area and walk-in pantry. The downstairs master suite features a striking master bath with a large walk-in shower. Nearby you’ll find a large study area that opens onto the front porch. Upstairs you’ll find three suites, a media room with a bar area and a loft. Two separate garages, one for a single car and the other with 2-car dimensions, make parking a breeze.
Front View
First Floor Heated: 2,771
Master Suite: Down
Second Floor Heated: 1,812
Baths: 4.5
Third Floor Heated:
Main Floor Ceiling: 10′
Total Heated Area: 4,583
Specialty Rooms: Cov. Veranda
Garages: Three
Bedrooms: Four
Footprint: 95′-10″ x 78′-8″
EDG Plan Collection

exterior but white