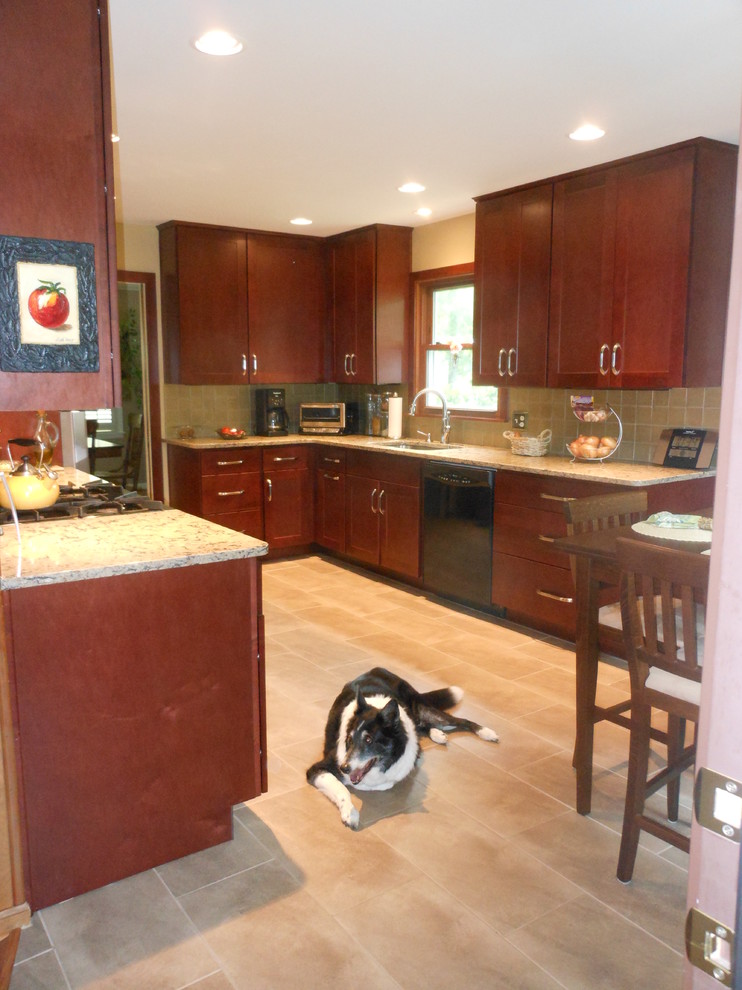
Brenda - Designer Susan McGee
An older home, we updated this kitchen with fresh colors and lines. We moved the refrigerator from the back dining room wall to the wall with the range. This opened up the corner left of the sin and added another work station with lots of counter tops. The range wall base cabinets were pulled 3" from the wall to give the fridge more of a built-in feel. This also gained counter top space left and right of the range. A tall pantry was added left of the fridge. We also went from 30" tall wall cabinets to 39" cabinets gaining an extra shelf all the way around the kitchen. Overall we gained much more storage thru out the kitchen.
Otras fotos en Budget Friendly Dark Maple Cabinets - Designer Susan McGee
