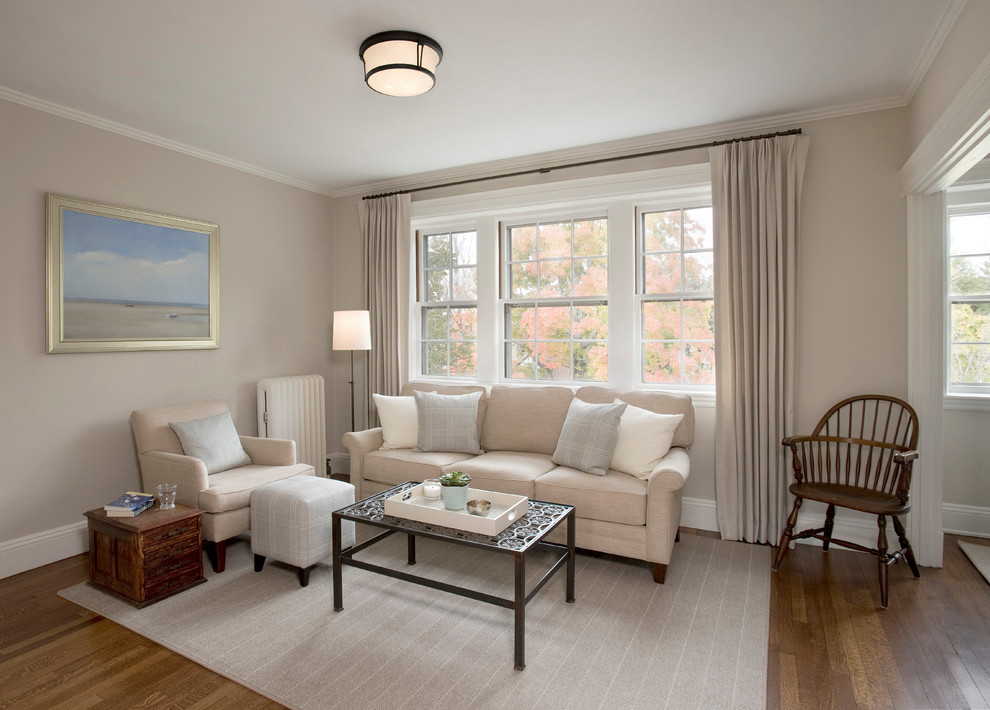
Brattle Street Condo
Our clients, a busy husband and wife, live in a top floor condo in an historic brick townhouse. With hectic professional lives, they had not had much time for home improvement but finally felt ready to make some changes.
At the top of their to-do list were the kitchen and bathroom. The kitchen, a small, enclosed utility space, featured dated tile flooring and backsplash and a floor plan that made the small space feel even more cramped. Meanwhile, the bathroom was also in need of a refresh, and the homeowners hoped to replace their tub with a safer walk-in shower with bench seating.
We began by introducing subtle changes to stitch together the home’s living areas. We opened the wall between the kitchen and dining room, which had been mostly enclosed. The small kitchen had featured a traditional work triangle with refrigerator, stove, and sink/prep/cleaning area along three separate walls. Unfortunately the room was too cramped for this particular layout. Instead, we placed the stove on the same wall as the fridge, which allowed a larger opening to the dining room. We kept the overhanging cabinetry in the kitchen but chose a new unit with separate cabinets facing both the kitchen and dining room for extra storage opportunities. With extra countertop at the sink, the half-wall, and on either side of the stove, the homeowners now have plenty of cooking prep space.
The homeowners favor a crisp white palette, and the pearl Omega cabinets that they selected are a perfect fit. A mix of brushed nickel and glass knob pulls offer visual and textile variety. For the countertops, we installed elegant white Quartz Calacatta Novus with a graceful dark wave pattern. The backsplash is Feather Gray Manhattan Field Tile.
Refinished and repainted moulding creates a seamless flow among the living spaces. In the dining and living rooms, the color-averse homeowners decided to try Benjamin Moore’s Edgecomb Gray. We also removed tile flooring from the kitchen in favor of restoring the original oak hardwoods, uniting this room with the rest of the condo.
In the bathroom, we removed the tub in favor of a curb-less walk-in shower with built-in marble bench seating. We fitted Vintage Studio’s Starry White wall tile and Bianco Carrera honed floor tile, and installed a new vanity (with a Cambria Queen Anne marble top) and Robern medicine cabinet.
We were delighted to work on the project with Elizabeth Tanny – a New York-based interior designer who is also the sister and sister-in-law of the homeowners. Elizabeth worked with our clients on artwork and furniture selections, as well as paint colors.
Photo by Shelly Harrison

curtain rod