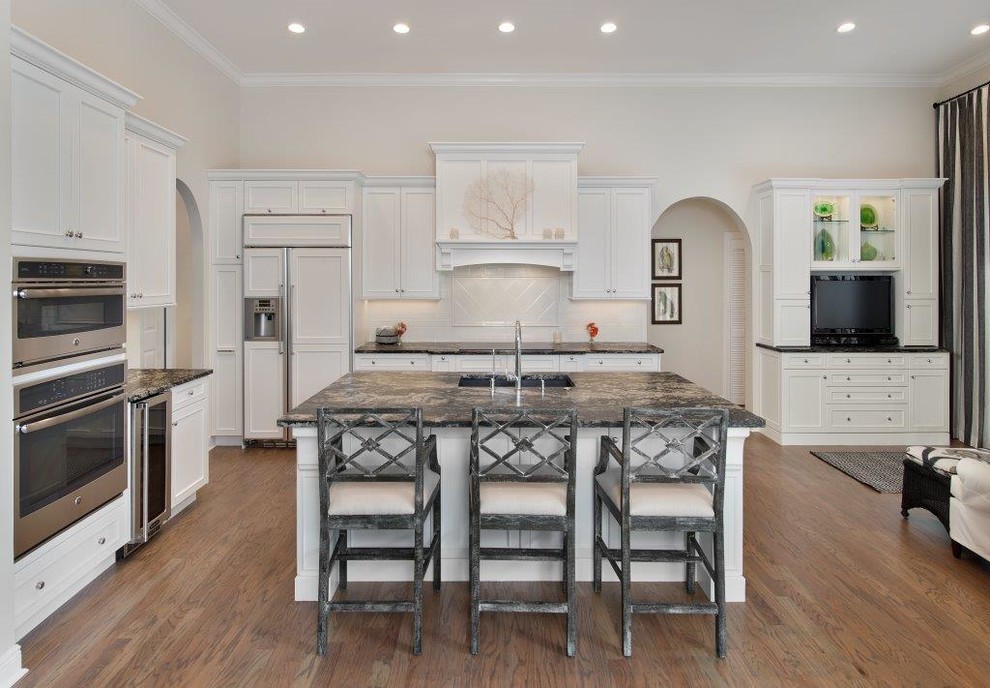
Bonita Springs, Florida Kitchen Remodel
Challenge:
When our clients decided to do a major renovation on their home, they were looking for a more modern, transitional design with additional cabinetry for storage, new appliances and hardwood flooring. They also wanted to create an open, more cohesive kitchen/dining/living area.
The existing kitchen had dated finishes, a non-functional layout and was closed off from the living area by a large partition wall.
Solution:
To ensure a smooth renovation process, a lot of time and effort went into the planning phase.
The existing hardwood floors throughout the home were removed in certain areas and laced in with new material. Once installed, all floors were sanded and multi-coated with tint and sealer to achieve a weathered look. All rooms were also repainted to complement the newly remodeled kitchen/dining/living area and the refinished wood floors.
The kitchen was modernized and opened up to give the family a more functional living space. It was designed with white Dura Supreme cabinetry and Weathered Oak finished floors, creating a sophisticated contrast and an open, airy feel. By adding a large center kitchen island we created a comfortable sitting area for people to gather while the family entertained or cooked. The refrigerator was disguised using custom cabinet appliance panels, effectively integrating it with the cabinetry wall for a unified look.
In the master bathroom, Progressive Design Build added a curbless, walk-in shower with a half-inch clear glass partition, separating it from the new undermount tub and Quartz tub deck. White Dura Supreme cabinetry was paired with Quartz countertops, and two towers were added for additional storage. A honed marble accent band was used throughout the room to tie it all together.
Results:
The clients were very pleased with the new layout of the kitchen/dining/living area and the master bathroom, particularly all of the final finishes that completed the look and feel they were looking for.

Kitchen floor