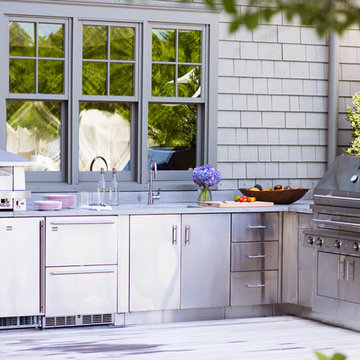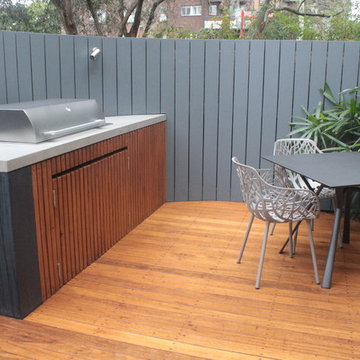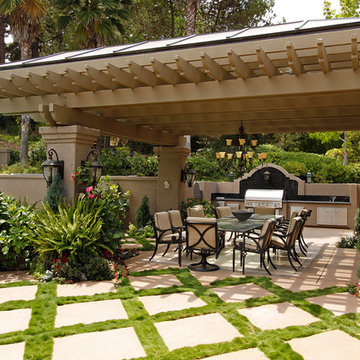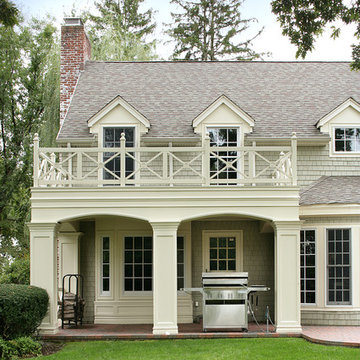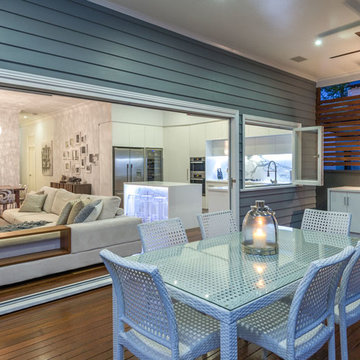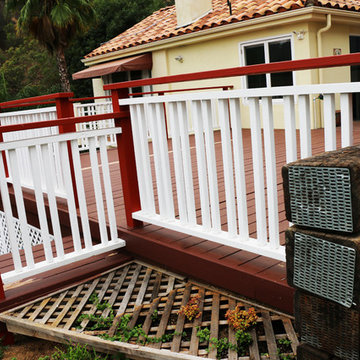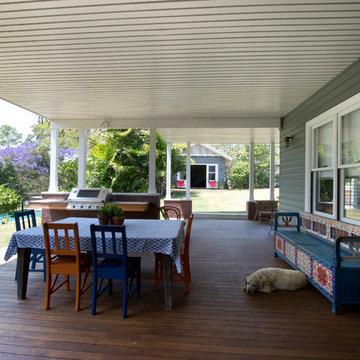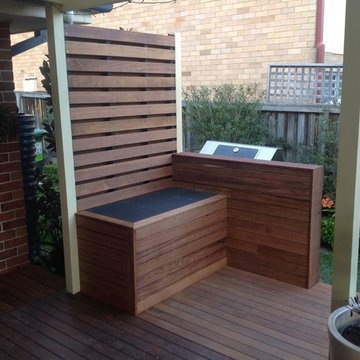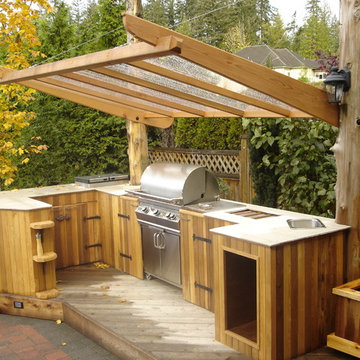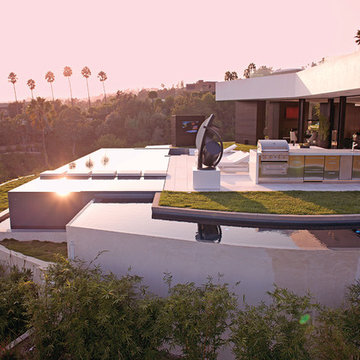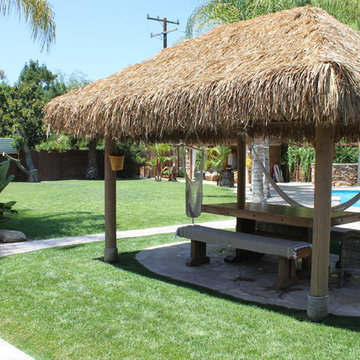Resultados de búsqueda de "Barbacoas cubiertas" en Ideas de diseño de hogar
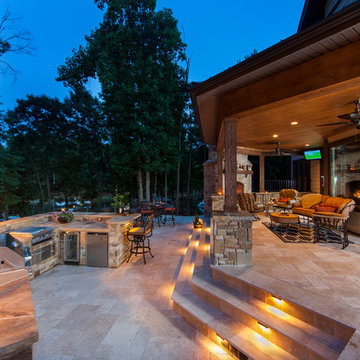
Sunmar Construction, Jim Schmid Photography
Diseño de patio clásico sin cubierta
Diseño de patio clásico sin cubierta
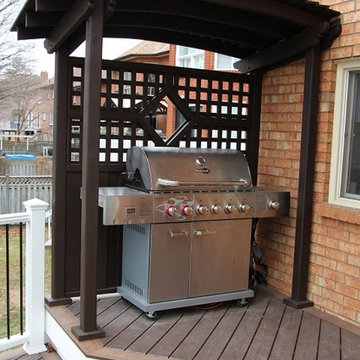
This is a Paul Lafrance designed deck. It features Trex decking in two colours and has curved decking, railing and stairwell.
Encuentra al profesional adecuado para tu proyecto
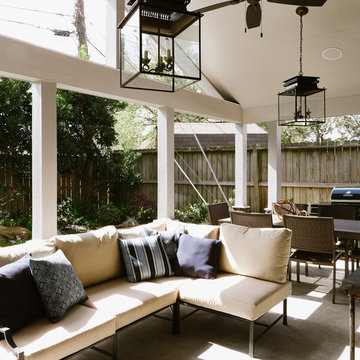
Photos By: Jonathan Calvert |
Architectural & Interior Design By: Jason Knebel
Diseño de patio tradicional en anexo de casas con losas de hormigón
Diseño de patio tradicional en anexo de casas con losas de hormigón
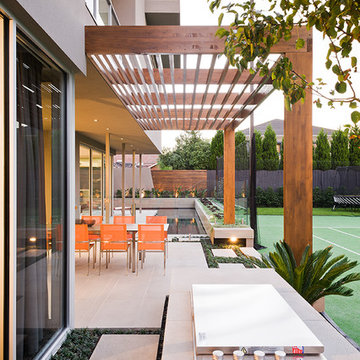
Landscape Design: COS Design. Landscape Construction: ESJay Landscapes. Photos: Tim Turner Photography. Copyright COS Design. www.cosdesign.com.au
Modelo de patio actual grande en patio trasero
Modelo de patio actual grande en patio trasero
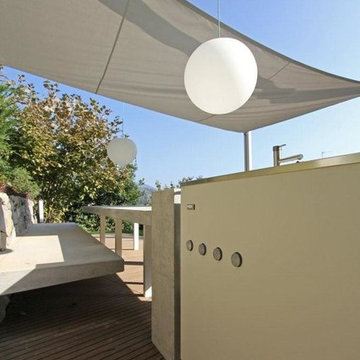
Foto de jardín actual de tamaño medio en verano en ladera con jardín francés, brasero, exposición total al sol y entablado
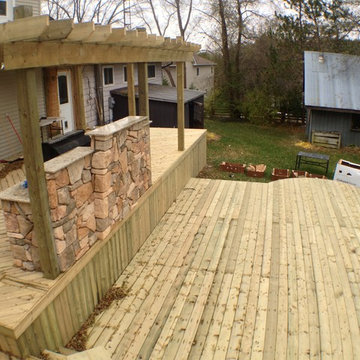
deck constructed by McConkey General Contracting, Pestill Carpentry,
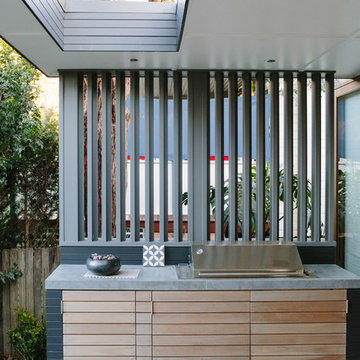
Ann - Louise Buck
Imagen de terraza actual de tamaño medio en patio trasero y anexo de casas
Imagen de terraza actual de tamaño medio en patio trasero y anexo de casas
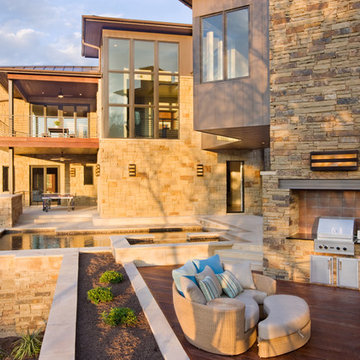
James LaRue Architects, Interiors by Paige Shoberg, Coles Hairston Photography
Foto de patio contemporáneo con brasero
Foto de patio contemporáneo con brasero
Barbacoas cubiertas – Ideas para diseños residenciales
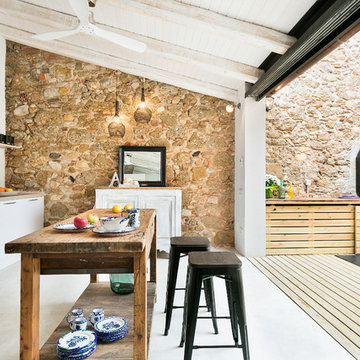
Foto de cocina lineal contemporánea de tamaño medio abierta con armarios con paneles lisos, puertas de armario blancas, salpicadero blanco y una isla
1
