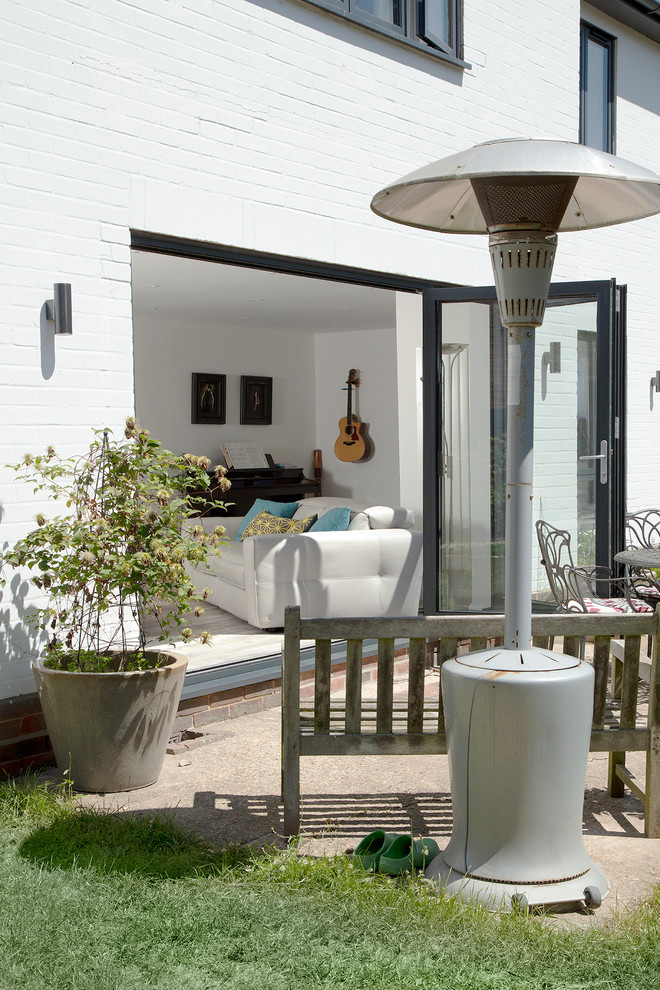
A large stylish house extension and refurb in Finchampstead
This project was a large scale extension; two storey side and front with a single storey rear. Also a full house refurb throughout including mod cons where possible. The main workings were designed by our clients architect and we then added subtle features to ensure the finish was to our client’s desire to complete the house transformation. Our clients objective was to completely update this property and create an impressive open plan, flowing feel.
During the build we overcame many build obstacles. We installed over 15 steels and carried out adjustments throughout the project. We added an additional bi folding door opening, completely opened up the back section of the house this involved adding further steels mid project. A new water main was required at 100mts in length, the access was narrow which made some tasks challenging at times.
This property now has many special features which include a stylish atrium roof light in the stairwell and a large pyramid roof atrium which is 3mts long in kitchen. Large bi folding door openings were installed accompanied by an almost full open-plan living space on the ground floor. Underfloor heating has been installed in 90% of the ground floor.
This property is now an impressive family home with a modern and fresh feel throughout.
Otras fotos en A large stylish house extension and refurb in Finchampstead
