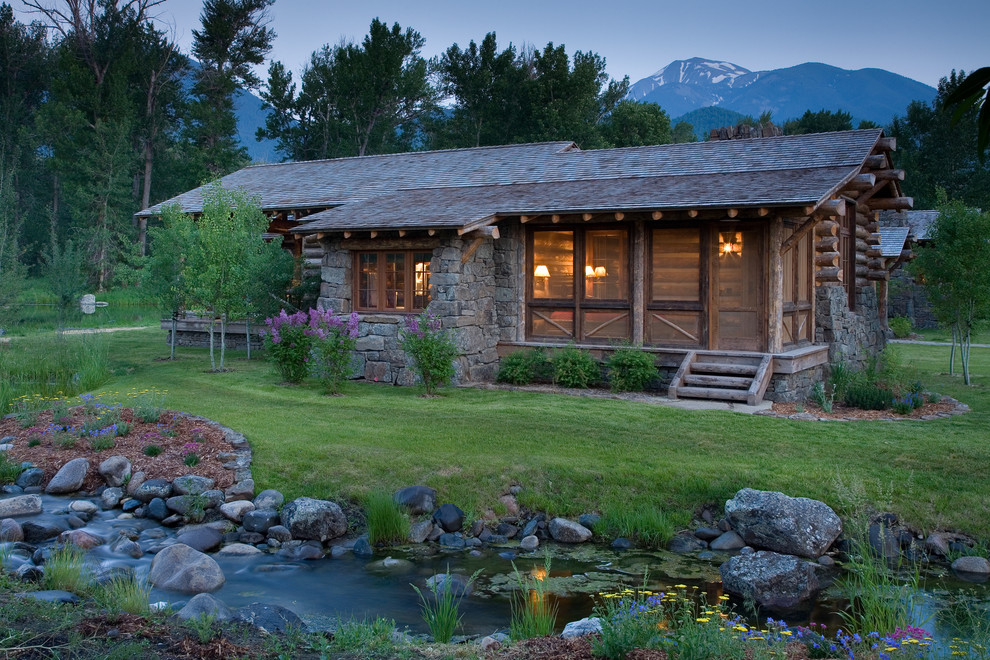
360 Ranch - Guest Cabin
Together with the Main Home, the 360 Ranch Guest Cabins offer even more spaces for friends and family to connect in the shadow of towering Emigrant Peak. Like the Main Home, the Guest Cabins draw design inspiration from the classic log lodges of The West, integrating smaller round logs and native stone to convey that distinctive historic feel.
The two 2000 square foot cabins are connected—essentially mirrored at the fireplace—with each side boasting a master suite with fireplace and a second bedroom with bunks, a full kitchen, and living area. A combination of open deck space and screened porches, as well as its location on the banks of a small stream that feeds the pond, further connects this structure with the surrounding landscape.

Lake house