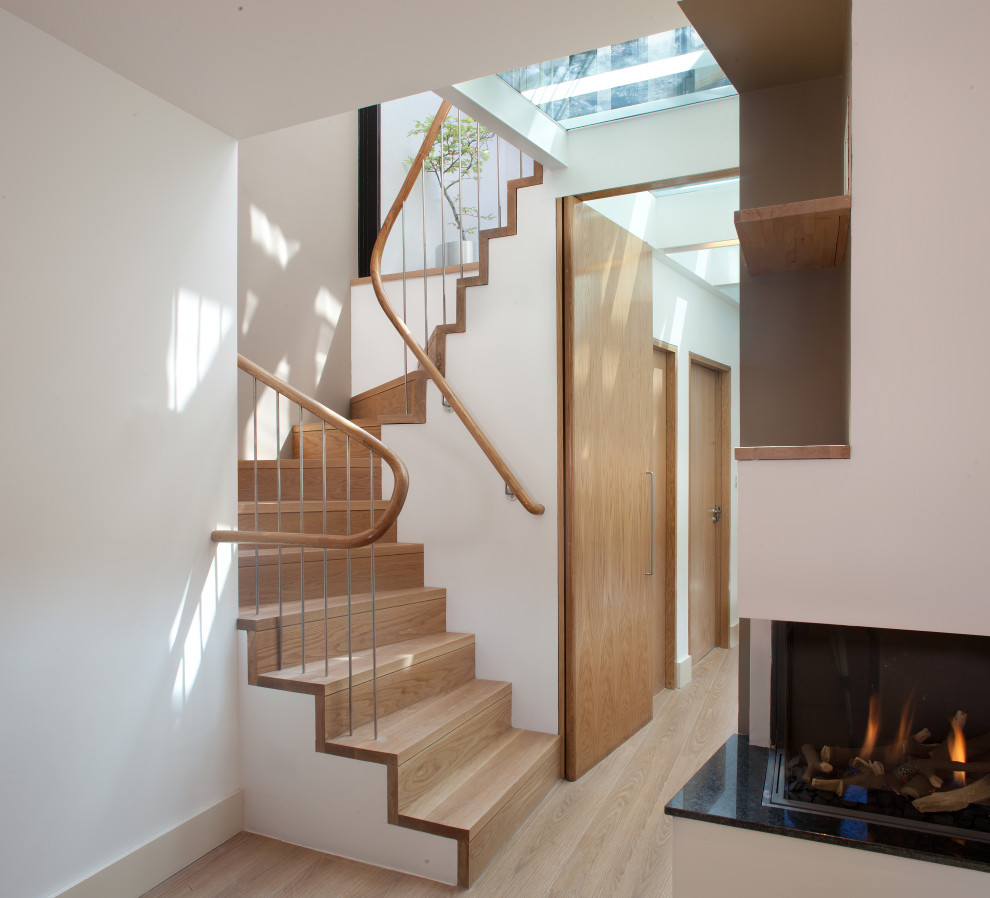
1930s Park Terrace House
A small site in the liberties presented the opportunity to develop a one bed house organised about a central lightwell/garden.
The site sits in a small gap (3m) left between Park Terrace, built ca. 1930, and the later Ash Grove development, built by Dublin Corporation in the 1970’s. The project engages both developments, continuing the unassuming pattern of Park Terrace on the front façade while using the language of the dark brick of Ash Grove to engage the unusual geometry of the rear boundary wall. Wrapped between these two extensions is a lightwell, including a winding staircase, glass floor and first floor garden, forming a protected private courtyard in the middle of the house.
The rest of the house is organised around this central element, giving light deep into the plan, and organising diagonal relationships both in plan and in section between the different spaces within the house.
