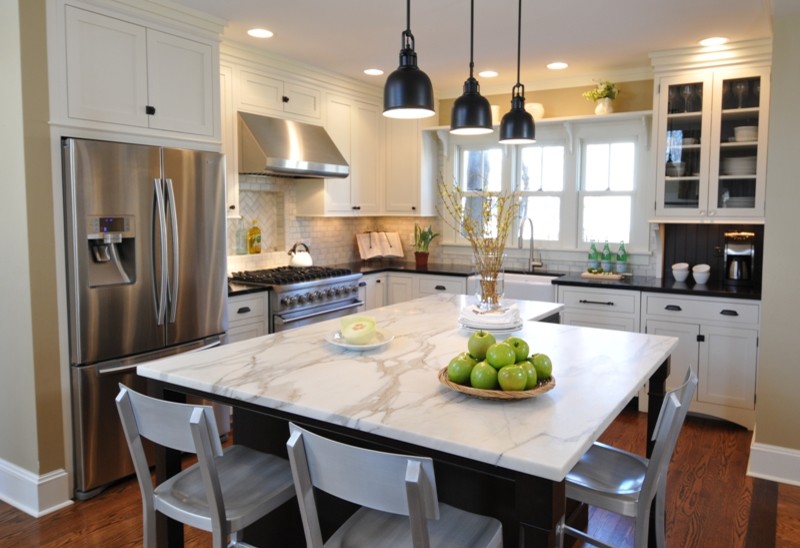
1920's Bungalow
Free ebook, Creating the Ideal Kitchen. DOWNLOAD NOW
This kitchen was part of a major house renovation including a family room and master bath addition. The new kitchen, located roughly in the same position as the original kitchen, was expanded in size to accommodate a large island for this growing family of four. The homeowner's goal was to stay true to the home's 1920's bungalow style. This was accomplished by the selection of white shaker style inset cabinetry, along with a mix of soapstone counter tops and a stunning piece of white calacutta marble that tops the large island. Architectural details including a wood topped hutch and a shelf over the windows were included to display the homeowner's collection of antique pottery and help complete the vintage feel. Professional grade appliances keep the kitchen working hard for this growing family.
Designed by: Susan Klimala, CKD, CBD
Photographed by Carlos Vergara
For more information on kitchen and bath design ideas go to: www.kitchenstudio-ge.com

Shelf above window